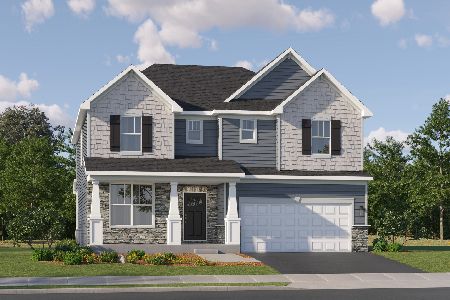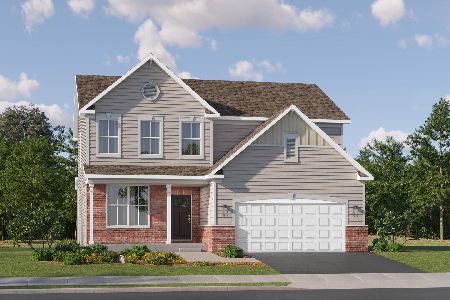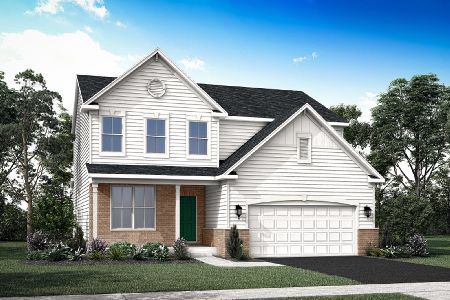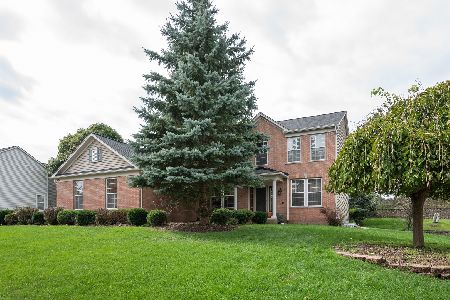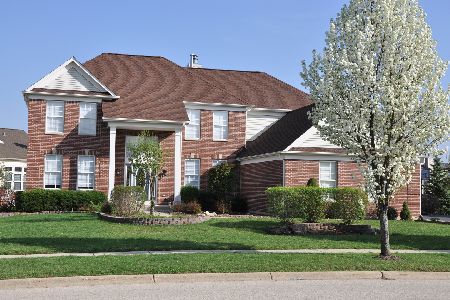490 Brookside Avenue, Algonquin, Illinois 60102
$350,000
|
Sold
|
|
| Status: | Closed |
| Sqft: | 3,194 |
| Cost/Sqft: | $113 |
| Beds: | 4 |
| Baths: | 4 |
| Year Built: | 2001 |
| Property Taxes: | $11,307 |
| Days On Market: | 3545 |
| Lot Size: | 0,00 |
Description
UPGRADED & UPDATED! PLENTY of room to spare! PLENTY of attention to detail! Enjoy spending time in a contemporary & elegantly designed kitchen w newer SS appliances, custom lighting, & gorgeous granite countertops w complimenting backsplash. Quality time is a must in a sundrenched living room w fireplace & eye catching stone accent wall. Office boasts custom built-in cabinetry w slide-outs, soft-close doors, & double sided desk w reclaimed barnwood. Retreat to the master suite featuring his & hers closets outfitted w California Closet designs, a spa like bath remodeled w granite 1/2" frameless door & custom tile. Fantastically finished basement w home theatre drop down screen & projector, a full & guest worthy bar w keg/wine fridges, golden tee arcade, & cedar sauna/steam room! Recently replaced roof, insulated garage door, & HE hot water heater 2015; refrigerator & stove replaced in 2014. Seller providing Home Warranty. LIVE IN WORRY FREE LUXURY!
Property Specifics
| Single Family | |
| — | |
| — | |
| 2001 | |
| Full | |
| — | |
| No | |
| — |
| Mc Henry | |
| Creekside Glens | |
| 200 / Annual | |
| Other | |
| Public | |
| Public Sewer | |
| 09181359 | |
| 1930353002 |
Nearby Schools
| NAME: | DISTRICT: | DISTANCE: | |
|---|---|---|---|
|
Grade School
Lincoln Prairie Elementary Schoo |
300 | — | |
|
Middle School
Westfield Community School |
300 | Not in DB | |
|
High School
H D Jacobs High School |
300 | Not in DB | |
Property History
| DATE: | EVENT: | PRICE: | SOURCE: |
|---|---|---|---|
| 15 Sep, 2016 | Sold | $350,000 | MRED MLS |
| 3 Aug, 2016 | Under contract | $362,000 | MRED MLS |
| — | Last price change | $371,000 | MRED MLS |
| 1 Apr, 2016 | Listed for sale | $379,000 | MRED MLS |
Room Specifics
Total Bedrooms: 4
Bedrooms Above Ground: 4
Bedrooms Below Ground: 0
Dimensions: —
Floor Type: Carpet
Dimensions: —
Floor Type: Carpet
Dimensions: —
Floor Type: Carpet
Full Bathrooms: 4
Bathroom Amenities: Whirlpool,Separate Shower,Double Sink
Bathroom in Basement: 1
Rooms: Game Room,Library,Recreation Room,Sun Room
Basement Description: Finished
Other Specifics
| 2 | |
| Concrete Perimeter | |
| Asphalt | |
| Deck | |
| — | |
| 18676 | |
| — | |
| Full | |
| Vaulted/Cathedral Ceilings, Sauna/Steam Room, Hot Tub, Bar-Wet | |
| Double Oven, Microwave, Dishwasher, Refrigerator, Bar Fridge, Washer, Dryer, Disposal, Wine Refrigerator | |
| Not in DB | |
| Sidewalks, Street Lights, Street Paved | |
| — | |
| — | |
| Double Sided, Attached Fireplace Doors/Screen |
Tax History
| Year | Property Taxes |
|---|---|
| 2016 | $11,307 |
Contact Agent
Nearby Similar Homes
Nearby Sold Comparables
Contact Agent
Listing Provided By
The Real Estate Exchange, Inc





