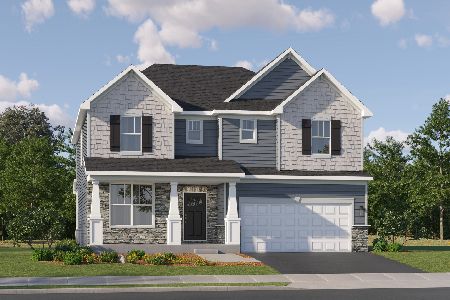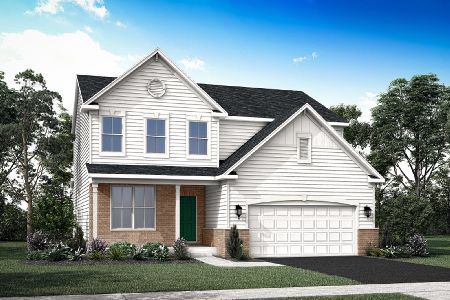480 Saratoga Circle, Algonquin, Illinois 60102
$338,100
|
Sold
|
|
| Status: | Closed |
| Sqft: | 3,018 |
| Cost/Sqft: | $92 |
| Beds: | 4 |
| Baths: | 3 |
| Year Built: | 2001 |
| Property Taxes: | $11,561 |
| Days On Market: | 2246 |
| Lot Size: | 0,56 |
Description
Great opportunity on this spacious 2 story home with attached 3 car garage. It offers approximately 3,018 square feet of living space with 4 bedrooms and 2.1 bathrooms. Great open floor plan. Large eat in kitchen has ample cabinet and counter space. Walkout basement. Built in 2001 this home require enhancements and upgrades but worth taking a look at.
Property Specifics
| Single Family | |
| — | |
| — | |
| 2001 | |
| Full,Walkout | |
| — | |
| No | |
| 0.56 |
| Mc Henry | |
| — | |
| 200 / Annual | |
| Insurance | |
| Public | |
| Sewer-Storm | |
| 10554203 | |
| 1930353003 |
Property History
| DATE: | EVENT: | PRICE: | SOURCE: |
|---|---|---|---|
| 27 Nov, 2020 | Sold | $338,100 | MRED MLS |
| 18 Sep, 2020 | Under contract | $278,000 | MRED MLS |
| — | Last price change | $278,000 | MRED MLS |
| 22 Oct, 2019 | Listed for sale | $371,000 | MRED MLS |
| 20 Sep, 2022 | Listed for sale | $599,900 | MRED MLS |
Room Specifics
Total Bedrooms: 4
Bedrooms Above Ground: 4
Bedrooms Below Ground: 0
Dimensions: —
Floor Type: —
Dimensions: —
Floor Type: —
Dimensions: —
Floor Type: —
Full Bathrooms: 3
Bathroom Amenities: Whirlpool,Separate Shower,Double Sink
Bathroom in Basement: 0
Rooms: Den,Foyer
Basement Description: Unfinished
Other Specifics
| 3 | |
| Concrete Perimeter | |
| Asphalt | |
| Deck, Storms/Screens | |
| — | |
| 24333 | |
| — | |
| Full | |
| Vaulted/Cathedral Ceilings, First Floor Laundry | |
| — | |
| Not in DB | |
| — | |
| — | |
| — | |
| Wood Burning, Gas Log |
Tax History
| Year | Property Taxes |
|---|---|
| 2020 | $11,561 |
Contact Agent
Nearby Similar Homes
Nearby Sold Comparables
Contact Agent
Listing Provided By
Owners.com











