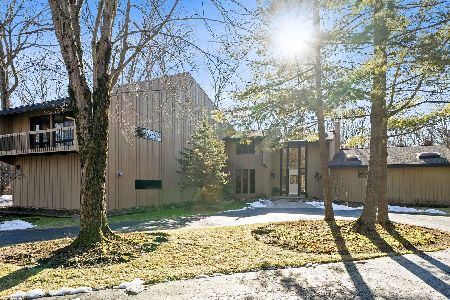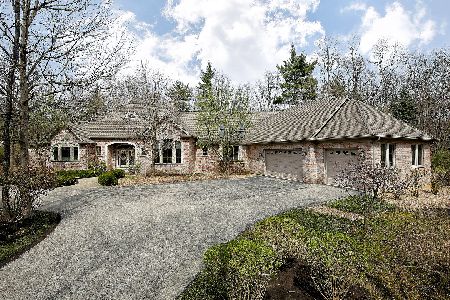490 Thornmeadow Road, Riverwoods, Illinois 60015
$777,000
|
Sold
|
|
| Status: | Closed |
| Sqft: | 3,478 |
| Cost/Sqft: | $201 |
| Beds: | 4 |
| Baths: | 3 |
| Year Built: | 1952 |
| Property Taxes: | $14,042 |
| Days On Market: | 1776 |
| Lot Size: | 5,26 |
Description
Amazing architecturally significant Mid-Century Modern Ranch on an idyllic 5+ acres surrounded by nature. This home was designed by notable architect Dennis Blair who was an apprentice of Frank Lloyd Wright. The perfect balance of architecture with nature. Intended to blend harmoniously with your surroundings with walls of windows providing panoramic view - gives you a Frank Lloyd Wright aura. The sprawling ranch has custom feature to a super cool updated kitchen open to the informal dining room. Enormous living room with vaulted ceilings with warm brick fireplace. Screened in porch with intriguing built in bar with keg fridge and beverage fridge which is another way for you to enjoy the views. Wood deck with firepit and a destination firepit on the other side of the property. There is more...the "mod abode" Use it at a She Shed, Man Cave and 2nd floor loft area is perfect for home office or eLearning. Live in a work of art surrounded by the glories of nature. Enjoy the seasons change from this incredible property. You will feel like you are on you are miles away at your own private retreat but yet minutes to highway, shopping, dining & award winning Deerfield schools. This home is truly a unique experience and must been seen in person to appreciate. Dennis Blair's signature style was to have the kitchen face the drive way and the back of the house focuses on the outdoors as you will see in this home. Plat of Survey is in additional information. Make your appointment today!
Property Specifics
| Single Family | |
| — | |
| Ranch | |
| 1952 | |
| None | |
| — | |
| No | |
| 5.26 |
| Lake | |
| — | |
| 350 / Annual | |
| Snow Removal | |
| Private Well | |
| Septic-Private | |
| 11054108 | |
| 15352010100000 |
Nearby Schools
| NAME: | DISTRICT: | DISTANCE: | |
|---|---|---|---|
|
Grade School
Wilmot Elementary School |
109 | — | |
|
Middle School
Charles J Caruso Middle School |
109 | Not in DB | |
|
High School
Deerfield High School |
113 | Not in DB | |
Property History
| DATE: | EVENT: | PRICE: | SOURCE: |
|---|---|---|---|
| 13 Oct, 2016 | Sold | $560,000 | MRED MLS |
| 23 Aug, 2016 | Under contract | $595,000 | MRED MLS |
| 17 Aug, 2016 | Listed for sale | $595,000 | MRED MLS |
| 8 Jun, 2021 | Sold | $777,000 | MRED MLS |
| 17 Apr, 2021 | Under contract | $699,000 | MRED MLS |
| 15 Apr, 2021 | Listed for sale | $699,000 | MRED MLS |
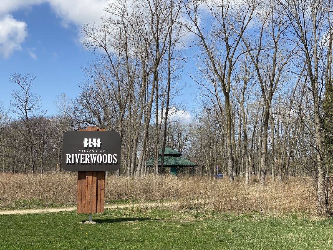
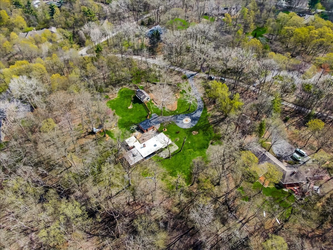
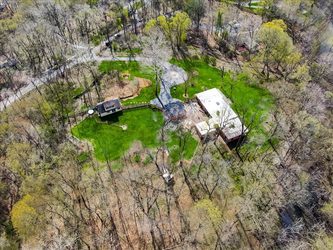
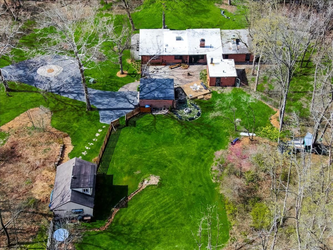
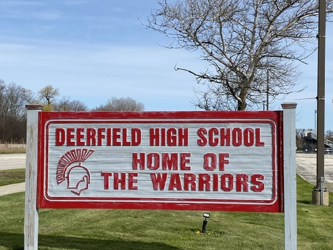
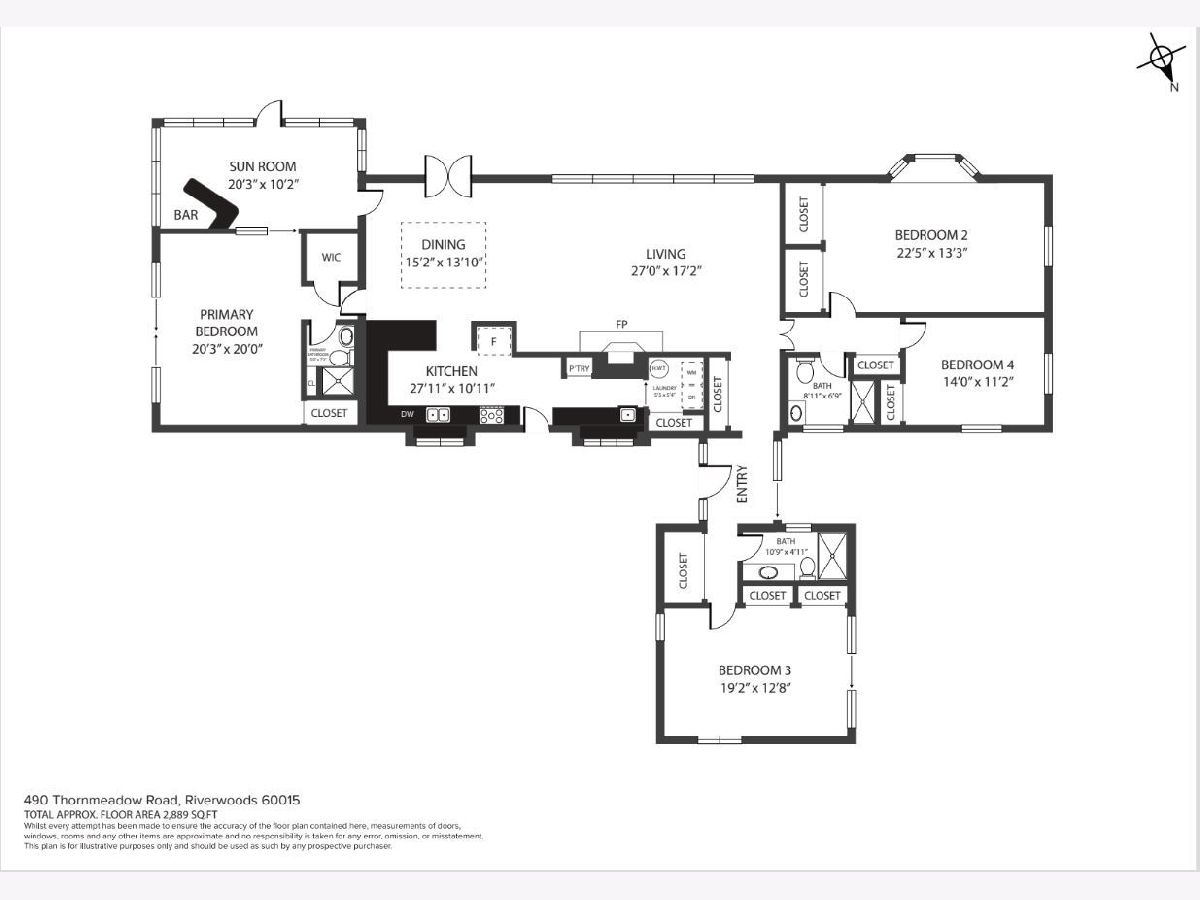
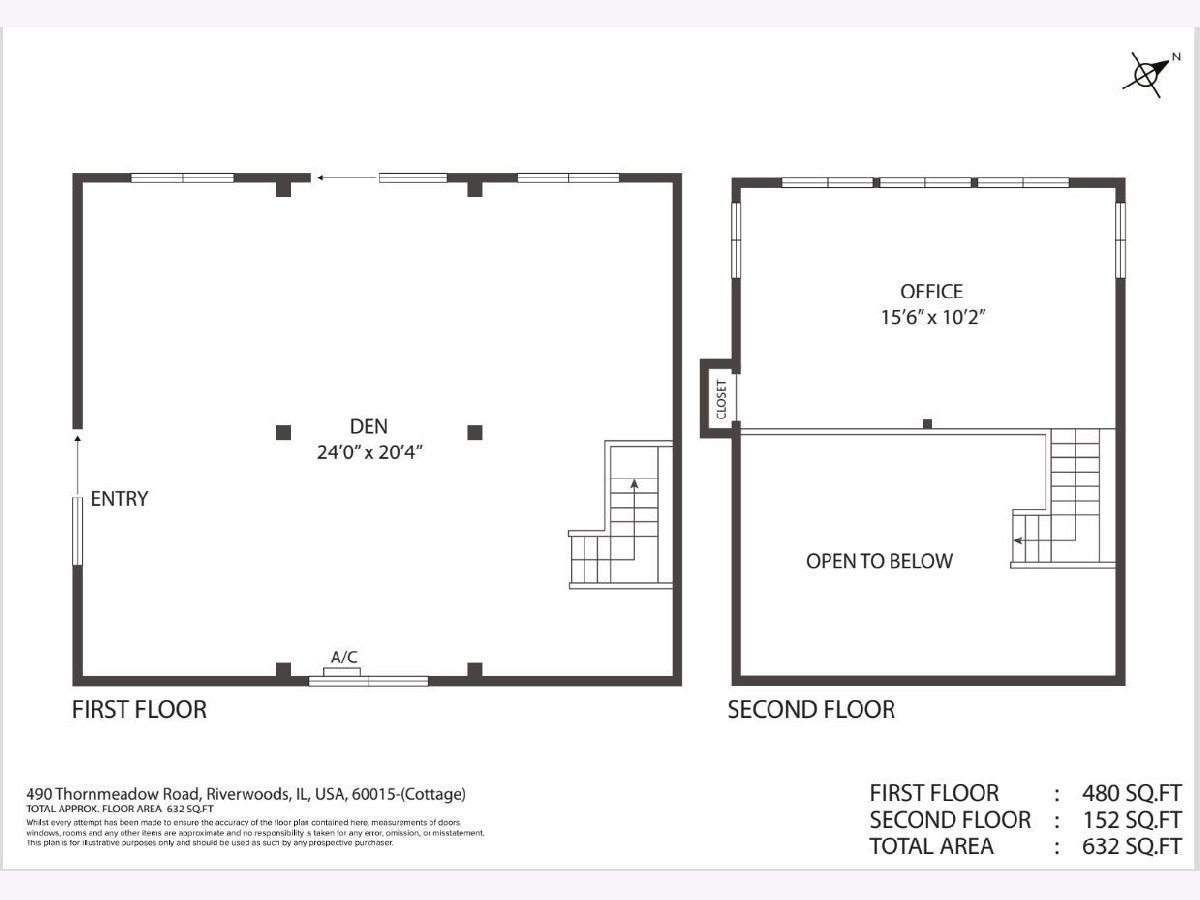
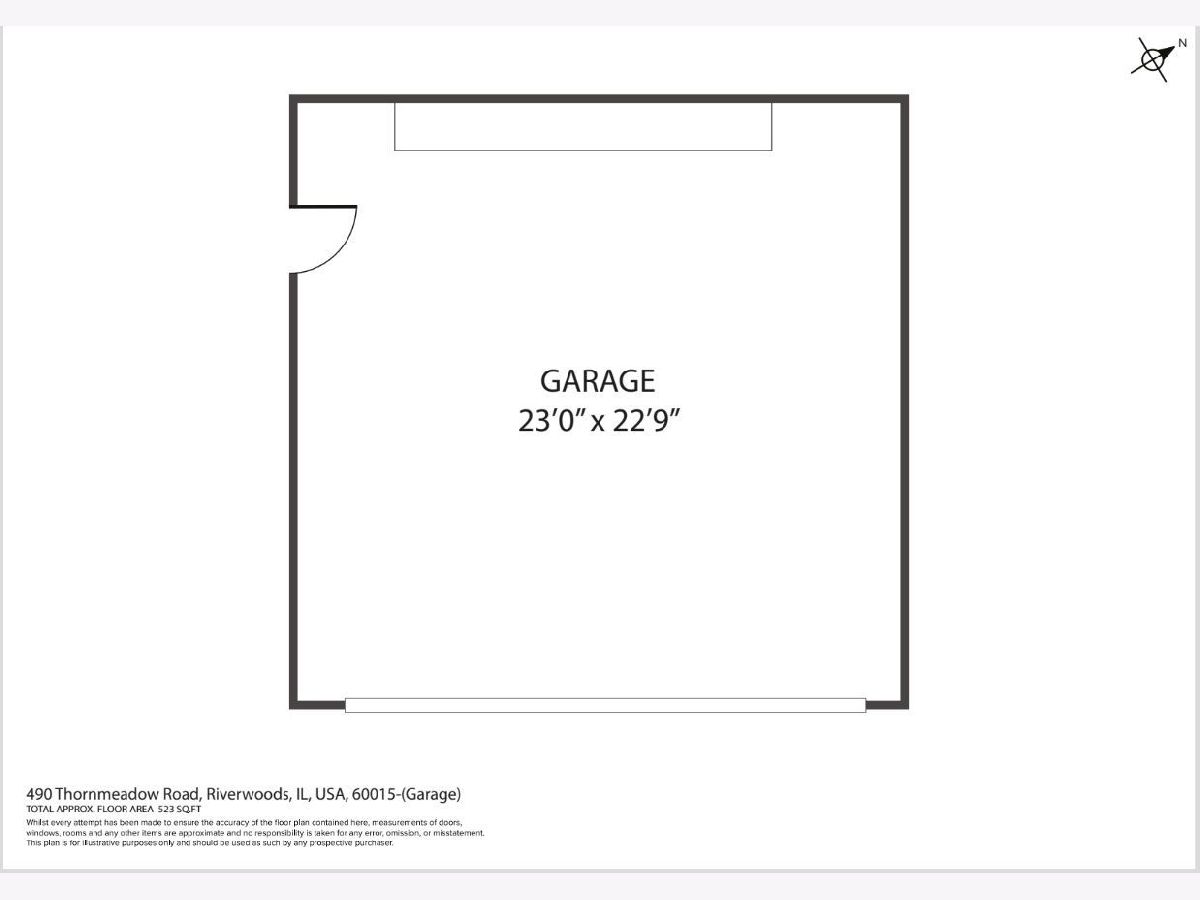
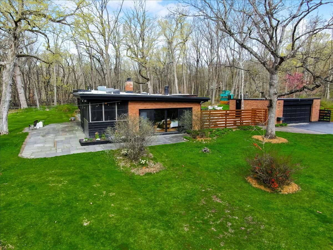
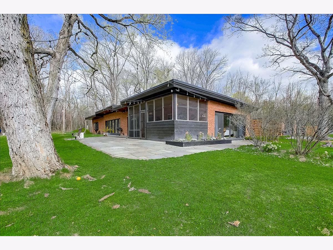
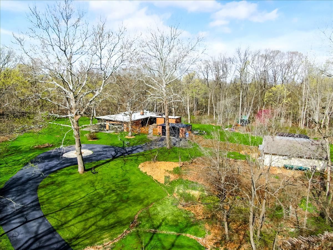
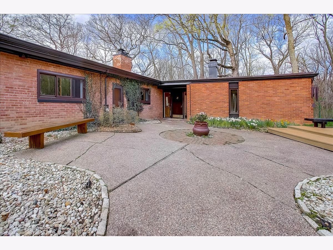
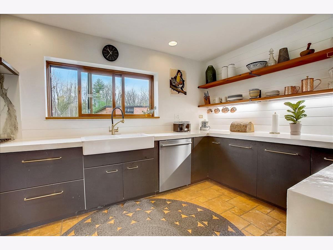
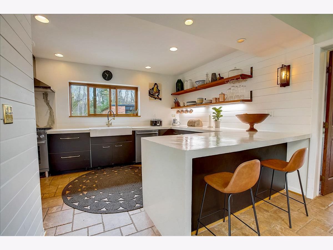
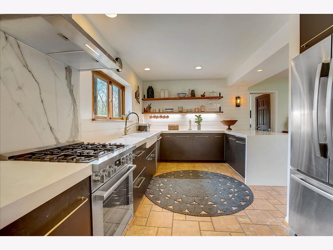
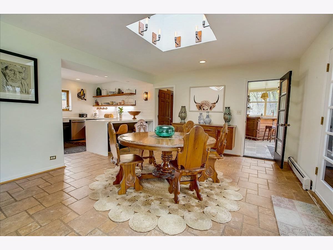
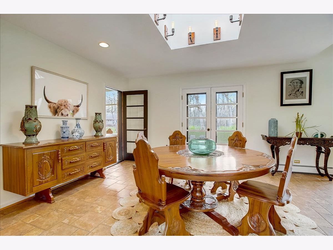
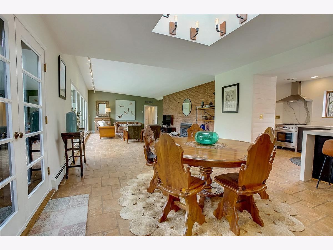
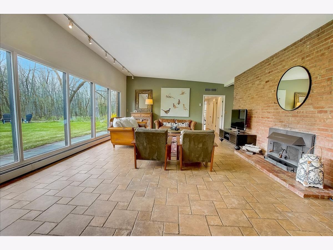
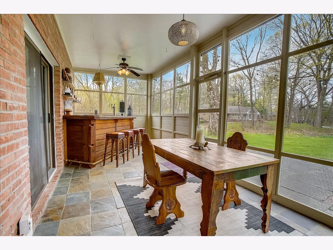
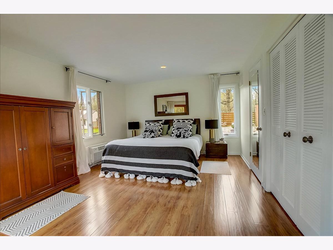
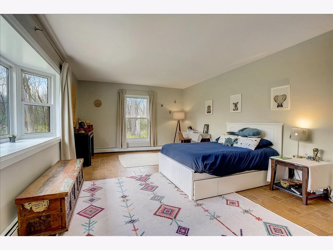
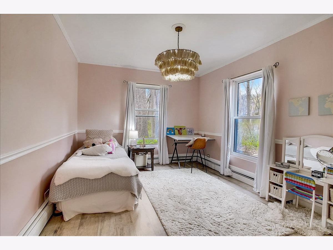
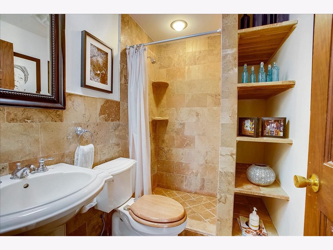
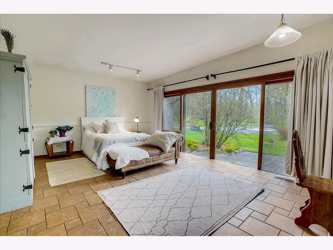
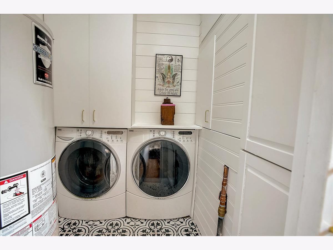
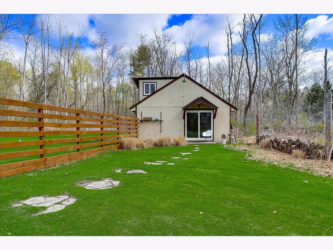
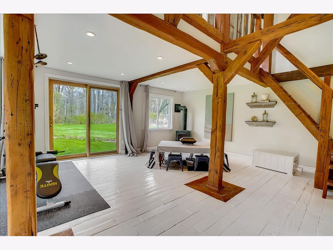
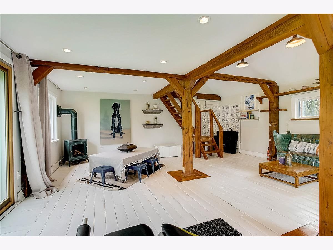
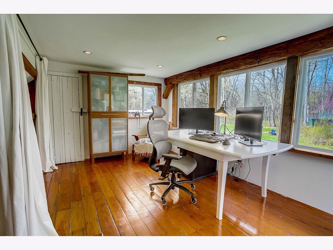
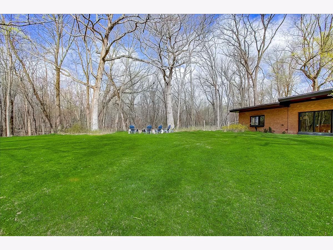
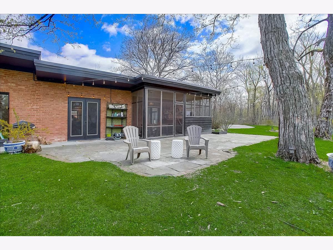
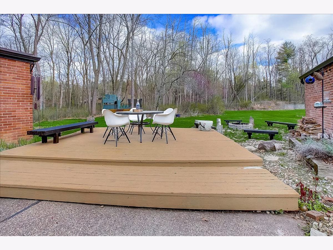
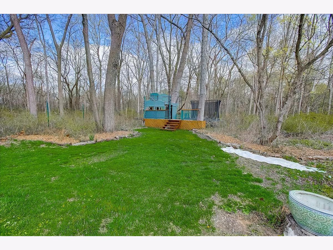
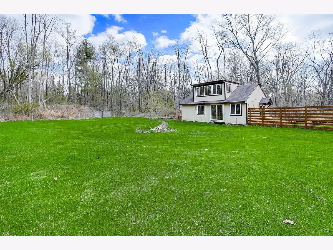
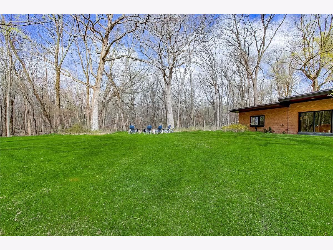
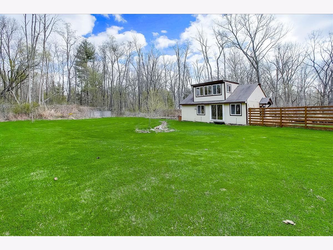
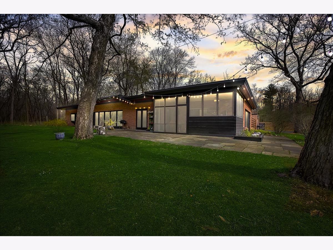
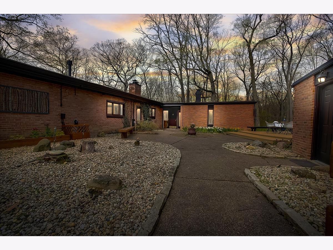
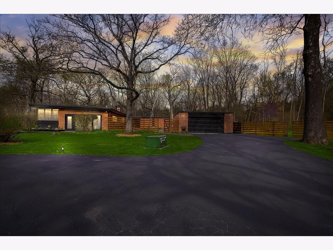
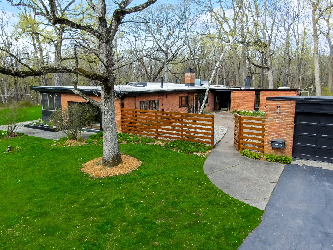
Room Specifics
Total Bedrooms: 4
Bedrooms Above Ground: 4
Bedrooms Below Ground: 0
Dimensions: —
Floor Type: Stone
Dimensions: —
Floor Type: Carpet
Dimensions: —
Floor Type: —
Full Bathrooms: 3
Bathroom Amenities: —
Bathroom in Basement: 0
Rooms: Foyer,Recreation Room,Other Room
Basement Description: Slab
Other Specifics
| 2 | |
| — | |
| Asphalt,Circular | |
| Deck, Patio, Porch Screened, Storms/Screens | |
| Horses Allowed,Irregular Lot,Landscaped,Wooded | |
| 118X792X227X187X189X82X106 | |
| — | |
| Full | |
| Skylight(s), First Floor Bedroom, First Floor Laundry, First Floor Full Bath | |
| Range, Microwave, Dishwasher, Refrigerator | |
| Not in DB | |
| Street Paved | |
| — | |
| — | |
| Wood Burning |
Tax History
| Year | Property Taxes |
|---|---|
| 2016 | $14,755 |
| 2021 | $14,042 |
Contact Agent
Nearby Similar Homes
Nearby Sold Comparables
Contact Agent
Listing Provided By
Baird & Warner




