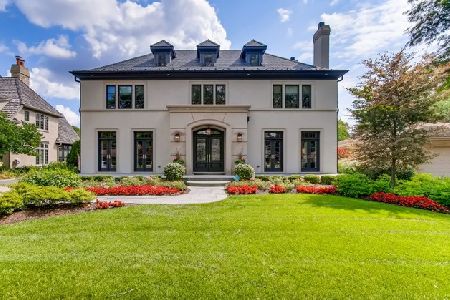4900 Central Avenue, Western Springs, Illinois 60558
$1,300,000
|
Sold
|
|
| Status: | Closed |
| Sqft: | 0 |
| Cost/Sqft: | — |
| Beds: | 5 |
| Baths: | 6 |
| Year Built: | 2000 |
| Property Taxes: | $21,515 |
| Days On Market: | 2767 |
| Lot Size: | 0,24 |
Description
Set on a large 70 x 150 corner lot in the heart of Forest Hills, this gracious farmhouse is steps to award winning school, parks, town and train. Features include huge wrap around porch, highly desirable open layout, attached garage, oversized crown molding and sun drenched rooms. Entertain the masses in the chef's kitchen with high-end appliances open to expansive family room overlooking lush yard. Large living room and dining room. Escape in the sprawling master suite featuring cozy reading nook or relax in the recently rehabbed luxury spa bath with radiant flooring, soaking tub, shower and double vanity. Third floor office, bedroom and full bath. Fully finished basement with rec room, full bathroom, play room, exercise room and storage galore. This house is the perfect mix of space, location, fit and finish!
Property Specifics
| Single Family | |
| — | |
| Farmhouse | |
| 2000 | |
| Full | |
| — | |
| No | |
| 0.24 |
| Cook | |
| — | |
| 0 / Not Applicable | |
| None | |
| Public,Community Well | |
| Public Sewer | |
| 10273935 | |
| 18072130150000 |
Nearby Schools
| NAME: | DISTRICT: | DISTANCE: | |
|---|---|---|---|
|
Grade School
Forest Hills Elementary School |
101 | — | |
|
Middle School
Mcclure Junior High School |
101 | Not in DB | |
|
High School
Lyons Twp High School |
204 | Not in DB | |
Property History
| DATE: | EVENT: | PRICE: | SOURCE: |
|---|---|---|---|
| 4 Mar, 2019 | Sold | $1,300,000 | MRED MLS |
| 10 Dec, 2018 | Under contract | $1,399,000 | MRED MLS |
| 25 Jun, 2018 | Listed for sale | $1,399,000 | MRED MLS |
Room Specifics
Total Bedrooms: 5
Bedrooms Above Ground: 5
Bedrooms Below Ground: 0
Dimensions: —
Floor Type: Carpet
Dimensions: —
Floor Type: Carpet
Dimensions: —
Floor Type: Carpet
Dimensions: —
Floor Type: —
Full Bathrooms: 6
Bathroom Amenities: Double Sink,Soaking Tub
Bathroom in Basement: 1
Rooms: Bedroom 5,Office,Recreation Room,Exercise Room,Mud Room,Foyer,Eating Area,Game Room,Storage,Deck
Basement Description: Finished
Other Specifics
| 2.5 | |
| Concrete Perimeter | |
| Concrete,Side Drive | |
| Deck, Porch, Brick Paver Patio | |
| Corner Lot,Landscaped | |
| 70 X 150 | |
| — | |
| Full | |
| Hardwood Floors, Second Floor Laundry | |
| Range, Microwave, Dishwasher, Refrigerator, Bar Fridge, Freezer, Washer, Dryer | |
| Not in DB | |
| Tennis Courts, Sidewalks, Street Lights, Street Paved | |
| — | |
| — | |
| Wood Burning, Gas Log, Gas Starter |
Tax History
| Year | Property Taxes |
|---|---|
| 2019 | $21,515 |
Contact Agent
Nearby Similar Homes
Nearby Sold Comparables
Contact Agent
Listing Provided By
Coldwell Banker Residential











