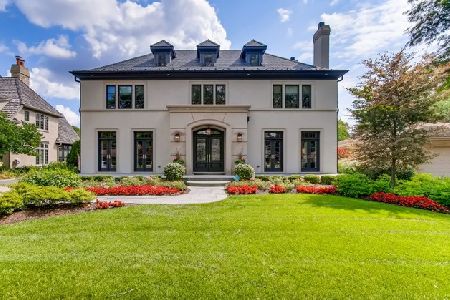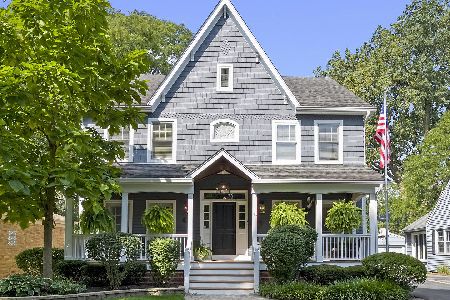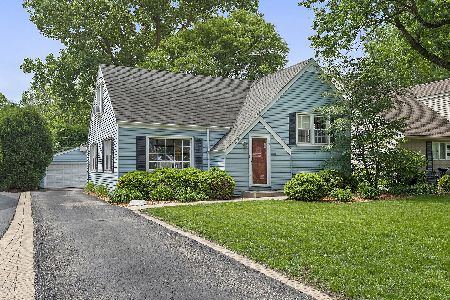4847 Fair Elms Avenue, Western Springs, Illinois 60558
$1,404,000
|
Sold
|
|
| Status: | Closed |
| Sqft: | 5,050 |
| Cost/Sqft: | $287 |
| Beds: | 5 |
| Baths: | 6 |
| Year Built: | 2005 |
| Property Taxes: | $25,884 |
| Days On Market: | 3617 |
| Lot Size: | 0,00 |
Description
A beautiful 5000 SF home w/ generous room sizes & located in Forest Hills steps away from Park & School. Just move in & unpack- 5 bedroom, 5.5 bath home on large 84x150' lot! Wrap around front porch greets you w/ brick paver . 1st floor office w/ glass french doors is adjacent to spacious formal LR offering great entertaining flow to large formal DR that can comfortably seat 12. A Butlers Pantry flows into oversized kitchen w/ counter seating for 7, sep dinette area w/ chef's desk & upgraded Appliances. Opens to Family Room w/ & brick FP & glass doors to the cooking. Oversized mudroom has built-in lockers & side door entrance. 2nd level has Master Suite w/ sep living area/exercise room + huge WIC & spa-like Bath. 2nd & 3rd bedroom share large Jack&Jill Bath. 4th bedroom accesses full hall bath + 2nd fl Laundry.3rd level has full bath & WIC + storage. Large finished basement w/ Rec&Game Rooms, Full Bath, tons of storage & access to 2.5 car attached garage. Great Location - Welcome home!
Property Specifics
| Single Family | |
| — | |
| Traditional | |
| 2005 | |
| Full | |
| — | |
| No | |
| — |
| Cook | |
| — | |
| 0 / Not Applicable | |
| None | |
| Public | |
| Public Sewer | |
| 09150715 | |
| 18072070430000 |
Nearby Schools
| NAME: | DISTRICT: | DISTANCE: | |
|---|---|---|---|
|
Grade School
Forest Hills Elementary School |
101 | — | |
|
Middle School
Mcclure Junior High School |
101 | Not in DB | |
|
High School
Lyons Twp High School |
204 | Not in DB | |
Property History
| DATE: | EVENT: | PRICE: | SOURCE: |
|---|---|---|---|
| 18 Apr, 2016 | Sold | $1,404,000 | MRED MLS |
| 27 Feb, 2016 | Under contract | $1,450,000 | MRED MLS |
| 26 Feb, 2016 | Listed for sale | $1,450,000 | MRED MLS |
Room Specifics
Total Bedrooms: 5
Bedrooms Above Ground: 5
Bedrooms Below Ground: 0
Dimensions: —
Floor Type: Hardwood
Dimensions: —
Floor Type: Hardwood
Dimensions: —
Floor Type: Hardwood
Dimensions: —
Floor Type: —
Full Bathrooms: 6
Bathroom Amenities: Whirlpool,Separate Shower,Steam Shower,Full Body Spray Shower
Bathroom in Basement: 1
Rooms: Office,Mud Room,Suite,Bedroom 5,Recreation Room
Basement Description: Finished
Other Specifics
| 2.5 | |
| Concrete Perimeter | |
| Concrete | |
| Patio, Porch | |
| Corner Lot | |
| 84X150 | |
| Finished | |
| Full | |
| Vaulted/Cathedral Ceilings, Hardwood Floors, Heated Floors, Second Floor Laundry | |
| — | |
| Not in DB | |
| Tennis Courts, Street Lights, Street Paved | |
| — | |
| — | |
| Gas Starter |
Tax History
| Year | Property Taxes |
|---|---|
| 2016 | $25,884 |
Contact Agent
Nearby Similar Homes
Nearby Sold Comparables
Contact Agent
Listing Provided By
d'aprile properties













