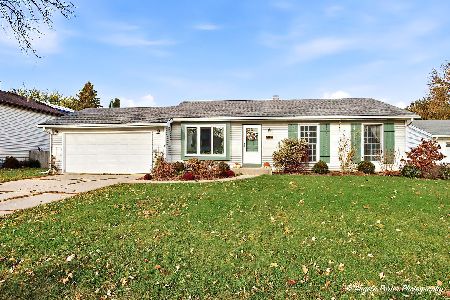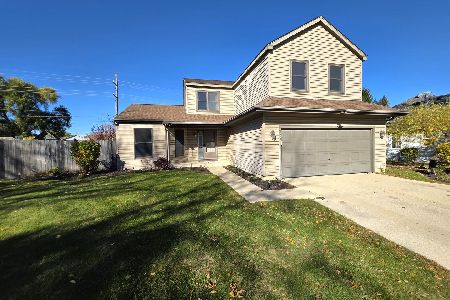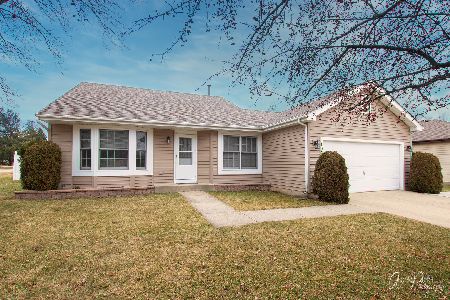4903 Joyce Court, Mchenry, Illinois 60050
$253,005
|
Sold
|
|
| Status: | Closed |
| Sqft: | 1,579 |
| Cost/Sqft: | $158 |
| Beds: | 3 |
| Baths: | 3 |
| Year Built: | 2000 |
| Property Taxes: | $6,976 |
| Days On Market: | 2399 |
| Lot Size: | 0,25 |
Description
Welcome home! Enjoy this well maintained, professionally landscaped and RARE sought after ranch home in the desirable Park Ridge Estates Subdivision. Oh, did I mention located on the Cul-de-sac & it is walking distance to schools and park. Eat in kitchen with breakfast bar. Three good size bedrooms, along with 2.5 baths. Finished lower level for extra living space. You will really enjoy this summer in the private fully fenced backyard featuring dual concrete patio's, gazebo & large shed. Tons of storage with the 2.5 car garage, attic and fully cemented crawl space. Many newer items: newer roof, hot water heater and water softener . Hurry, before it is gone!!!!
Property Specifics
| Single Family | |
| — | |
| Ranch | |
| 2000 | |
| Partial | |
| RANCH | |
| No | |
| 0.25 |
| Mc Henry | |
| Park Ridge Estates | |
| 30 / Annual | |
| Insurance | |
| Public | |
| Public Sewer | |
| 10393041 | |
| 0934359017 |
Nearby Schools
| NAME: | DISTRICT: | DISTANCE: | |
|---|---|---|---|
|
Grade School
Riverwood Elementary School |
15 | — | |
|
Middle School
Parkland Middle School |
15 | Not in DB | |
|
High School
Mchenry High School-west Campus |
156 | Not in DB | |
|
Alternate Elementary School
Landmark Elementary School |
— | Not in DB | |
Property History
| DATE: | EVENT: | PRICE: | SOURCE: |
|---|---|---|---|
| 15 Aug, 2011 | Sold | $230,500 | MRED MLS |
| 12 Jul, 2011 | Under contract | $239,900 | MRED MLS |
| 15 Apr, 2011 | Listed for sale | $239,900 | MRED MLS |
| 15 Jul, 2019 | Sold | $253,005 | MRED MLS |
| 29 May, 2019 | Under contract | $249,900 | MRED MLS |
| 24 May, 2019 | Listed for sale | $249,900 | MRED MLS |
Room Specifics
Total Bedrooms: 3
Bedrooms Above Ground: 3
Bedrooms Below Ground: 0
Dimensions: —
Floor Type: Carpet
Dimensions: —
Floor Type: Carpet
Full Bathrooms: 3
Bathroom Amenities: Separate Shower,Double Sink,Soaking Tub
Bathroom in Basement: 1
Rooms: Eating Area,Foyer,Storage,Walk In Closet
Basement Description: Finished,Crawl
Other Specifics
| 2 | |
| Concrete Perimeter | |
| Asphalt | |
| Patio, Storms/Screens | |
| Cul-De-Sac,Landscaped | |
| 80 X 136 | |
| Unfinished | |
| Full | |
| Vaulted/Cathedral Ceilings, Bar-Dry, Hardwood Floors, First Floor Bedroom, First Floor Laundry, First Floor Full Bath | |
| Range, Microwave, Dishwasher, Refrigerator, Bar Fridge, Disposal, Stainless Steel Appliance(s) | |
| Not in DB | |
| Sidewalks, Street Lights, Street Paved | |
| — | |
| — | |
| Attached Fireplace Doors/Screen, Gas Log, Heatilator, Includes Accessories |
Tax History
| Year | Property Taxes |
|---|---|
| 2011 | $4,411 |
| 2019 | $6,976 |
Contact Agent
Nearby Similar Homes
Nearby Sold Comparables
Contact Agent
Listing Provided By
Coldwell Banker The Real Estate Group










