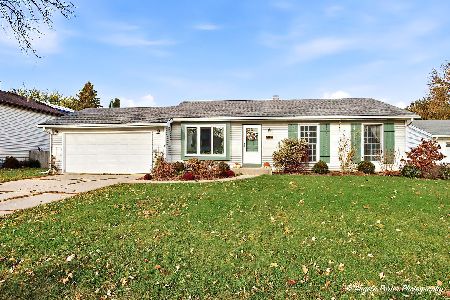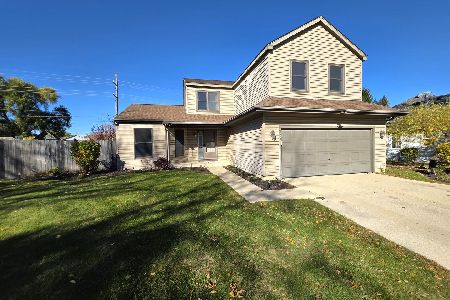4902 Joyce Court, Mchenry, Illinois 60050
$226,000
|
Sold
|
|
| Status: | Closed |
| Sqft: | 1,854 |
| Cost/Sqft: | $127 |
| Beds: | 3 |
| Baths: | 4 |
| Year Built: | 2000 |
| Property Taxes: | $8,319 |
| Days On Market: | 2655 |
| Lot Size: | 0,14 |
Description
Location location location! You waited all summer for this opportunity and here it is! Roof and siding replaced 2 years ago, Furnace in 2014, new water heater, new refrigerator and washer and dryer, main level has new pella windows. Get ready to cozy up to 1 of 2 Fireplaces. The kitchen work island is moveable and fits in the space of the desk area. Finished Lower Level with Bar, Rec Room, bedroom and bathroom. Awesome out door spaces, fenced yard, stylish patio with built-in fire pit. All this perfectly perched on a corner lot.
Property Specifics
| Single Family | |
| — | |
| Traditional | |
| 2000 | |
| Full | |
| — | |
| No | |
| 0.14 |
| Mc Henry | |
| Park Ridge Estates | |
| 30 / Annual | |
| Insurance | |
| Public | |
| Public Sewer | |
| 10078471 | |
| 0934359011 |
Nearby Schools
| NAME: | DISTRICT: | DISTANCE: | |
|---|---|---|---|
|
Grade School
Riverwood Elementary School |
15 | — | |
|
Middle School
Parkland Middle School |
15 | Not in DB | |
|
High School
Mchenry High School-west Campus |
156 | Not in DB | |
Property History
| DATE: | EVENT: | PRICE: | SOURCE: |
|---|---|---|---|
| 15 Mar, 2019 | Sold | $226,000 | MRED MLS |
| 10 Feb, 2019 | Under contract | $234,900 | MRED MLS |
| 10 Sep, 2018 | Listed for sale | $234,900 | MRED MLS |
Room Specifics
Total Bedrooms: 4
Bedrooms Above Ground: 3
Bedrooms Below Ground: 1
Dimensions: —
Floor Type: Carpet
Dimensions: —
Floor Type: Carpet
Dimensions: —
Floor Type: Carpet
Full Bathrooms: 4
Bathroom Amenities: Double Sink
Bathroom in Basement: 1
Rooms: No additional rooms
Basement Description: Finished
Other Specifics
| 2 | |
| Concrete Perimeter | |
| Asphalt,Side Drive | |
| Porch, Stamped Concrete Patio, Storms/Screens, Fire Pit | |
| Cul-De-Sac,Fenced Yard | |
| 65X115X92X59X32X61 | |
| — | |
| Full | |
| Vaulted/Cathedral Ceilings, Bar-Wet, Hardwood Floors, First Floor Laundry | |
| Range, Microwave, Dishwasher, Refrigerator, Washer, Dryer, Stainless Steel Appliance(s) | |
| Not in DB | |
| Sidewalks, Street Lights, Street Paved | |
| — | |
| — | |
| Wood Burning, Gas Log, Gas Starter |
Tax History
| Year | Property Taxes |
|---|---|
| 2019 | $8,319 |
Contact Agent
Nearby Similar Homes
Nearby Sold Comparables
Contact Agent
Listing Provided By
RE/MAX Plaza









