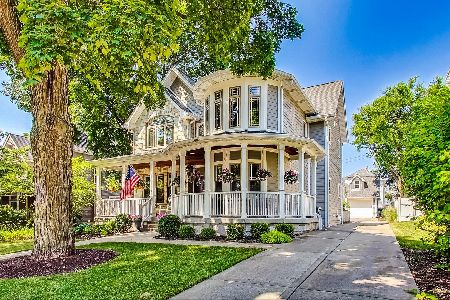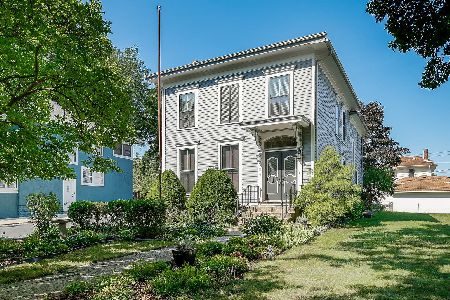4904 Highland Avenue, Downers Grove, Illinois 60515
$935,000
|
Sold
|
|
| Status: | Closed |
| Sqft: | 4,854 |
| Cost/Sqft: | $196 |
| Beds: | 4 |
| Baths: | 5 |
| Year Built: | 2005 |
| Property Taxes: | $14,288 |
| Days On Market: | 2652 |
| Lot Size: | 0,21 |
Description
Exceptional Value! Welcome home! Amazing in-town location located 1 block from train and Downtown Downers Grove! Built by Andersen Homes known for quality and design. Home features 5 bedrooms and 4.5 baths, with over 4800 total sq ft. First floor features 9 ft ceilings, open concept great for entertaining. Gourmet kitchen recently updated with White Brakur Cabinets, granite tops, marble backsplash, thermador SS appliances, pantry and island. Kitchen flows into the oversized family room with fireplace, great natural light throughout. Dining room w/ beautiful wainscoting and detail.Updated mudroom with storage and laundry. Second story features 4 bedrooms including a private suite with sitting area. Two WIC, luxury bath with whirlpool and walk-in shower. Bonus 2nd laundry room,ample storage, guest suite, jack & Jill bathroom. Finished basement with additional bedroom, recreation room and full bath. Outdoor features custom paver patio,fireplace,pergola, hot tub and 3 car garage w/ attic.
Property Specifics
| Single Family | |
| — | |
| Traditional | |
| 2005 | |
| Full | |
| IN TOWN | |
| No | |
| 0.21 |
| Du Page | |
| — | |
| 0 / Not Applicable | |
| None | |
| Lake Michigan | |
| Public Sewer | |
| 10112798 | |
| 0908117014 |
Nearby Schools
| NAME: | DISTRICT: | DISTANCE: | |
|---|---|---|---|
|
Grade School
Lester Elementary School |
58 | — | |
|
Middle School
Herrick Middle School |
58 | Not in DB | |
|
High School
North High School |
99 | Not in DB | |
Property History
| DATE: | EVENT: | PRICE: | SOURCE: |
|---|---|---|---|
| 28 Dec, 2018 | Sold | $935,000 | MRED MLS |
| 29 Oct, 2018 | Under contract | $950,000 | MRED MLS |
| 15 Oct, 2018 | Listed for sale | $950,000 | MRED MLS |
| 25 Mar, 2021 | Sold | $1,000,000 | MRED MLS |
| 11 Jan, 2021 | Under contract | $995,000 | MRED MLS |
| 9 Jan, 2021 | Listed for sale | $995,000 | MRED MLS |
| 30 Aug, 2024 | Sold | $1,350,000 | MRED MLS |
| 24 Jul, 2024 | Under contract | $1,399,000 | MRED MLS |
| 27 Jun, 2024 | Listed for sale | $1,399,000 | MRED MLS |
Room Specifics
Total Bedrooms: 5
Bedrooms Above Ground: 4
Bedrooms Below Ground: 1
Dimensions: —
Floor Type: Carpet
Dimensions: —
Floor Type: Carpet
Dimensions: —
Floor Type: Carpet
Dimensions: —
Floor Type: —
Full Bathrooms: 5
Bathroom Amenities: Whirlpool,Separate Shower,Double Sink
Bathroom in Basement: 1
Rooms: Recreation Room,Breakfast Room,Game Room,Walk In Closet,Storage,Bedroom 5
Basement Description: Finished
Other Specifics
| 3 | |
| Concrete Perimeter | |
| Concrete,Side Drive | |
| Patio, Hot Tub, Brick Paver Patio | |
| Fenced Yard,Landscaped | |
| 56X165 | |
| Full | |
| Full | |
| Vaulted/Cathedral Ceilings, Hardwood Floors, Heated Floors, First Floor Laundry, Second Floor Laundry | |
| Double Oven, Microwave, Dishwasher, High End Refrigerator, Washer, Dryer, Disposal, Stainless Steel Appliance(s), Cooktop | |
| Not in DB | |
| Sidewalks, Street Lights, Street Paved | |
| — | |
| — | |
| Wood Burning, Gas Starter |
Tax History
| Year | Property Taxes |
|---|---|
| 2018 | $14,288 |
| 2021 | $15,333 |
| 2024 | $18,382 |
Contact Agent
Nearby Similar Homes
Nearby Sold Comparables
Contact Agent
Listing Provided By
john greene, Realtor











