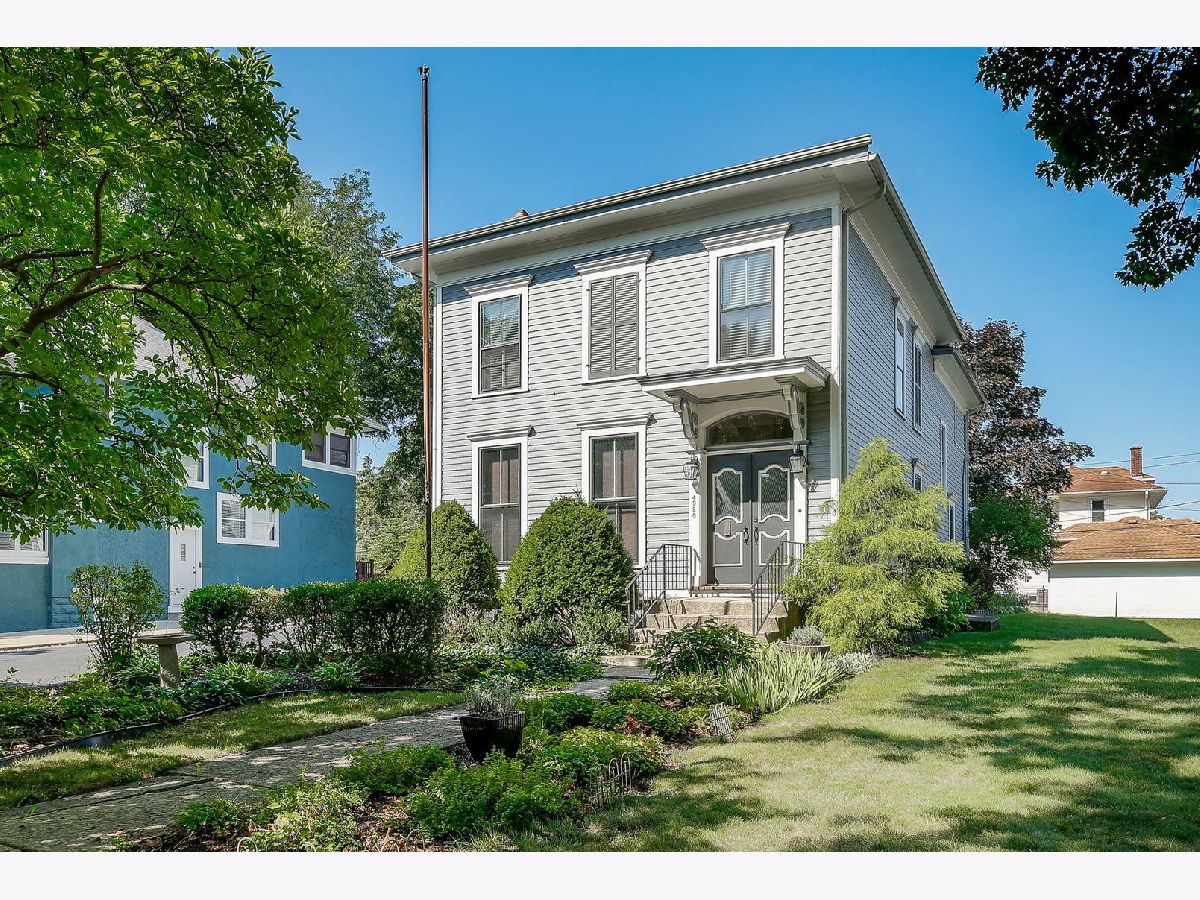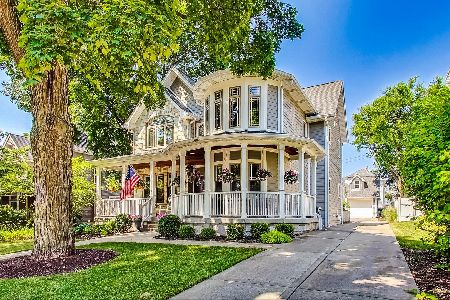4920 Highland Avenue, Downers Grove, Illinois 60515
$486,000
|
Sold
|
|
| Status: | Closed |
| Sqft: | 3,723 |
| Cost/Sqft: | $133 |
| Beds: | 4 |
| Baths: | 2 |
| Year Built: | 1892 |
| Property Taxes: | $8,436 |
| Days On Market: | 1024 |
| Lot Size: | 0,18 |
Description
The perfect blend of city/suburban living! The turn-of-the-century stone walk sets the tone for this lovingly restored and maintained historic Italianate home, adjacent to the Downers Grove Downtown Business District. Just imagine living on a beautiful, mature tree-lined street, a block from downtown, less than a block from the BNSF Metra Downers Grove Main Street Train Station and historic Tivoli Theater. Enjoy the seasonal Farmer's Market, Washington Park, schools, restaurants and shops. The unique home offers exquisite original features which include a hand carved marble fireplace mantel, mahogany winding wood staircase, special millwork, pocket doors, beautifully designed radiators, 10' ceilings, so much sun with 8' windows...the charm! Main level offers a lovely dining room and living room, full bathroom with a walk-in shower, bedroom (currently used as a Library, and adjacent to a small office/flex room, which would be a good walk-in closet, yoga room, etc). Updated Kitchen has a large eating area with access to the backyard, SS appliances. The second level features a spacious second Living Room/Family Room with a fireplace and new carpet. Enjoy relaxing year-round in the Enclosed Porch attached to a bedroom. Charming backyard features a porch with a pergola, brick patio, perennial landscaping and stone hardscape. 2.5 car detached Garage. Additional maintenance includes a new radon system, rebuilt chimney, basement waterproofing, sump pump and backup battery, newer boiler and hot water heater. Zoned R-5, which allows the home to remain a single-family home or become two units. Truly a one-of -a-kind and oh so close to town!!!
Property Specifics
| Single Family | |
| — | |
| — | |
| 1892 | |
| — | |
| — | |
| No | |
| 0.18 |
| Du Page | |
| — | |
| — / Not Applicable | |
| — | |
| — | |
| — | |
| 11749485 | |
| 0908117017 |
Nearby Schools
| NAME: | DISTRICT: | DISTANCE: | |
|---|---|---|---|
|
Grade School
Lester Elementary School |
58 | — | |
|
Middle School
Herrick Middle School |
58 | Not in DB | |
|
High School
North High School |
99 | Not in DB | |
Property History
| DATE: | EVENT: | PRICE: | SOURCE: |
|---|---|---|---|
| 19 Apr, 2023 | Sold | $486,000 | MRED MLS |
| 7 Apr, 2023 | Under contract | $495,000 | MRED MLS |
| 31 Mar, 2023 | Listed for sale | $495,000 | MRED MLS |

Room Specifics
Total Bedrooms: 4
Bedrooms Above Ground: 4
Bedrooms Below Ground: 0
Dimensions: —
Floor Type: —
Dimensions: —
Floor Type: —
Dimensions: —
Floor Type: —
Full Bathrooms: 2
Bathroom Amenities: Soaking Tub
Bathroom in Basement: 0
Rooms: —
Basement Description: Unfinished
Other Specifics
| 2.5 | |
| — | |
| Asphalt | |
| — | |
| — | |
| 50X159X50X160 | |
| Interior Stair | |
| — | |
| — | |
| — | |
| Not in DB | |
| — | |
| — | |
| — | |
| — |
Tax History
| Year | Property Taxes |
|---|---|
| 2023 | $8,436 |
Contact Agent
Nearby Similar Homes
Nearby Sold Comparables
Contact Agent
Listing Provided By
Berkshire Hathaway HomeServices Chicago










