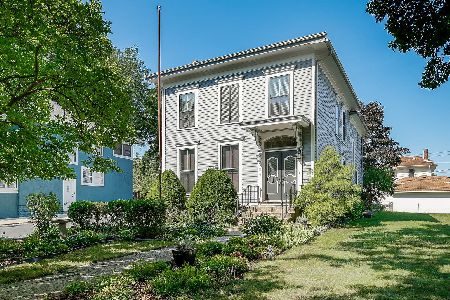4904 Highland Avenue, Downers Grove, Illinois 60515
$1,350,000
|
Sold
|
|
| Status: | Closed |
| Sqft: | 5,058 |
| Cost/Sqft: | $277 |
| Beds: | 4 |
| Baths: | 5 |
| Year Built: | 2005 |
| Property Taxes: | $18,382 |
| Days On Market: | 570 |
| Lot Size: | 0,21 |
Description
4904 Highland Avenue exudes perfection both inside and out. With over 5000 total square feet, this show stopping home features 5 bedrooms and 4.1 bathrooms. The curb appeal is next level with beautiful landscaping and wrap around porch with bead board ceiling. 9 foot ceilings throughout first floor, new white oak floors, exceptional millwork, and tons of natural light. Dining room with trey ceiling and extraordinary wainscoting detail. An impeccable kitchen renovation boasts a fantastic layout with custom white Brakur cabinetry, high end appliances including a double oven, quartzite counters, and large peninsula that anchors the open concept and functionality of the living spaces. A pretty breakfast room with coffee bar and wine refrigerator. Large family room with stunning stone wood burning fireplace and Lutron window treatments. Expansive primary suite with sitting area. Mudroom with lots of storage and first floor laundry room. Primary bath features dual vanities, sunken whirlpool tub and walk in shower. Two additional bedrooms provide ample closet space and share a tandem bath. The fourth bedroom offers the convenience of an ensuite bath. There is an additional stackable laundry on the second floor too. The basement features radiant heated floors with luxury vinyl flooring, an additional bedroom, full bath and large rec room. Wonderful paver patio with brick fireplace and pergola. Built in hot tub and firepit are perfect for entertaining. Three car garage with access to a second story storage room. You can't beat this location--one block from the Metra station and downtown Downers Grove. Award winning schools. 4904 Highland Avenue is not to be missed!
Property Specifics
| Single Family | |
| — | |
| — | |
| 2005 | |
| — | |
| — | |
| No | |
| 0.21 |
| — | |
| — | |
| — / Not Applicable | |
| — | |
| — | |
| — | |
| 12096595 | |
| 0908117014 |
Nearby Schools
| NAME: | DISTRICT: | DISTANCE: | |
|---|---|---|---|
|
Grade School
Lester Elementary School |
58 | — | |
|
Middle School
Herrick Middle School |
58 | Not in DB | |
|
High School
North High School |
99 | Not in DB | |
Property History
| DATE: | EVENT: | PRICE: | SOURCE: |
|---|---|---|---|
| 28 Dec, 2018 | Sold | $935,000 | MRED MLS |
| 29 Oct, 2018 | Under contract | $950,000 | MRED MLS |
| 15 Oct, 2018 | Listed for sale | $950,000 | MRED MLS |
| 25 Mar, 2021 | Sold | $1,000,000 | MRED MLS |
| 11 Jan, 2021 | Under contract | $995,000 | MRED MLS |
| 9 Jan, 2021 | Listed for sale | $995,000 | MRED MLS |
| 30 Aug, 2024 | Sold | $1,350,000 | MRED MLS |
| 24 Jul, 2024 | Under contract | $1,399,000 | MRED MLS |
| 27 Jun, 2024 | Listed for sale | $1,399,000 | MRED MLS |
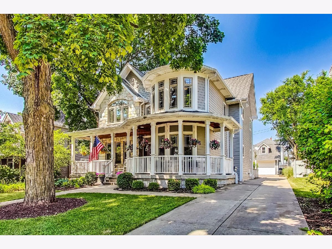
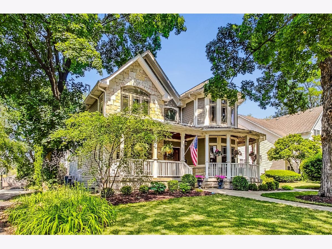
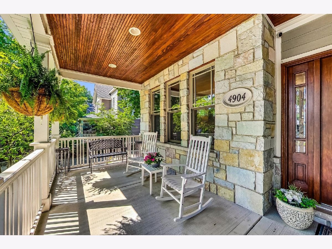
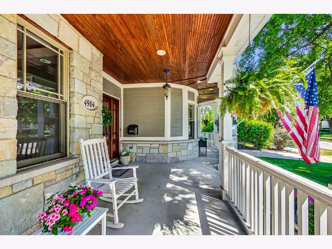
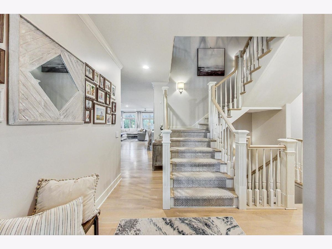
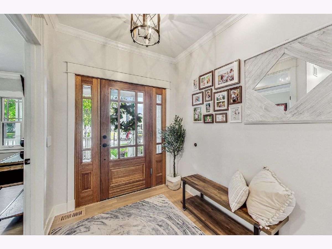
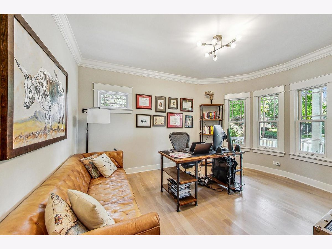
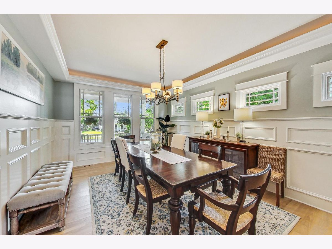
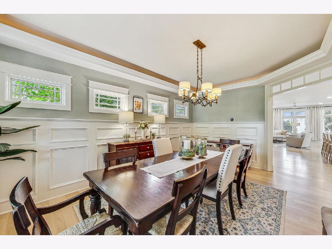
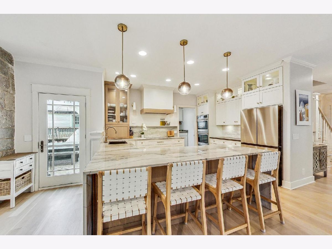
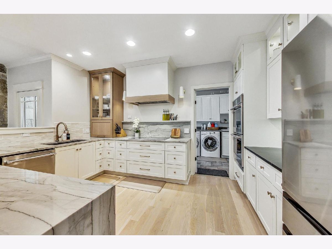
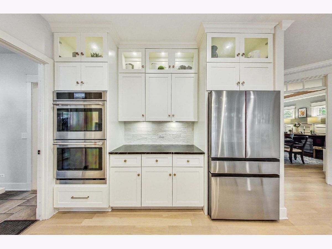
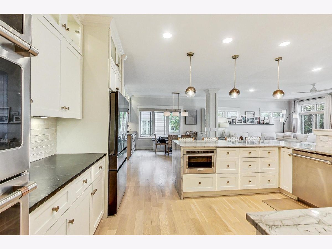
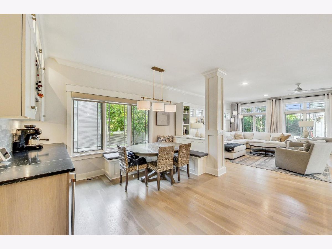
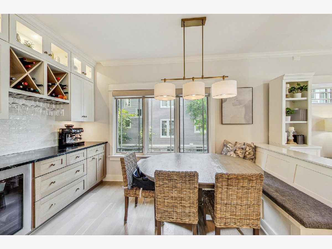
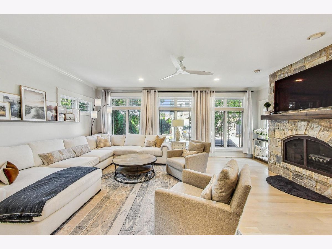
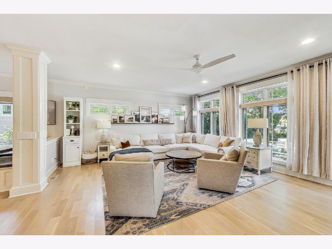
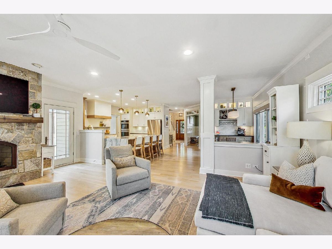
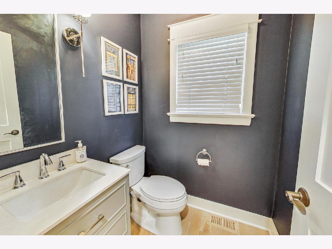
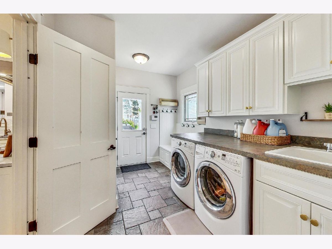
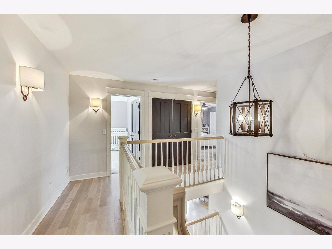
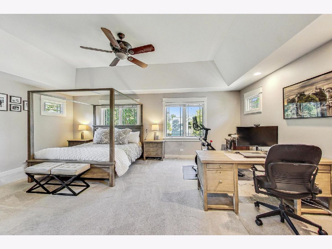
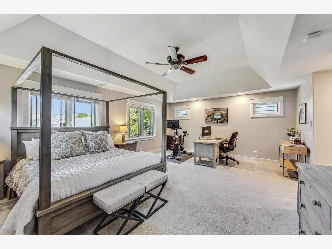
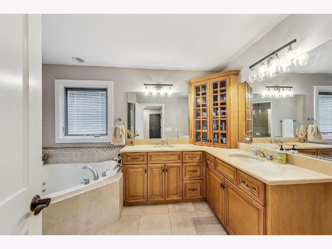
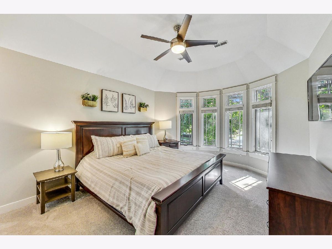
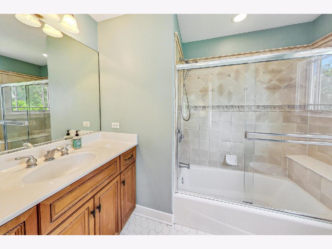
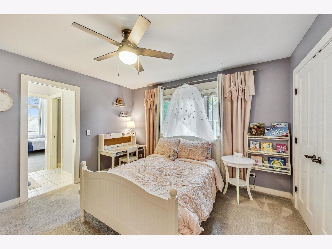
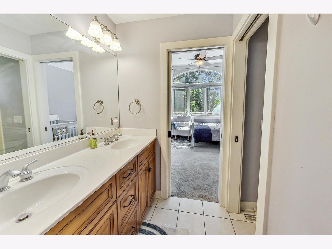
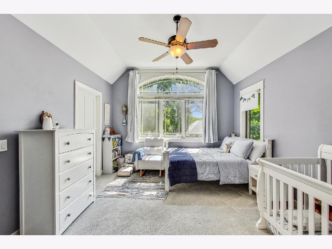
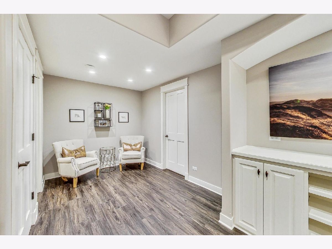
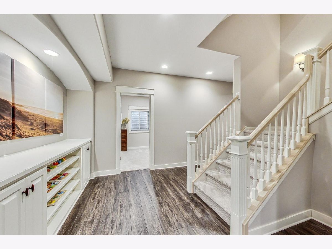
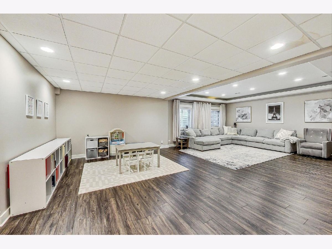
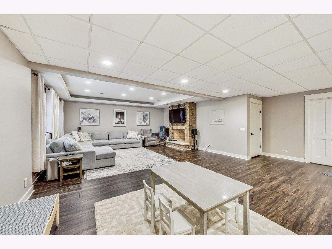
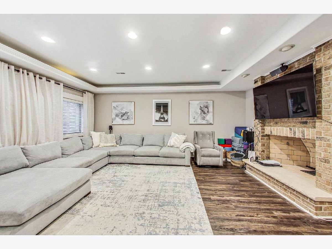
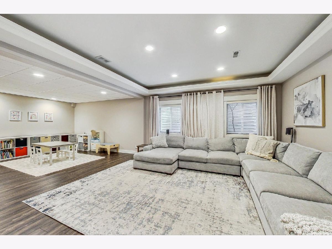
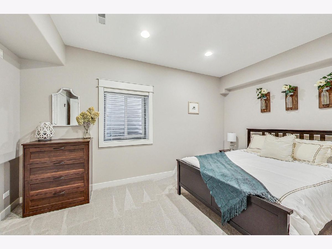
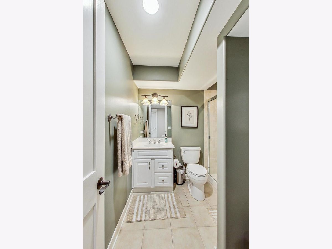
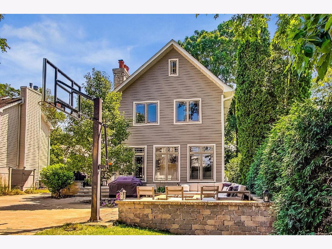
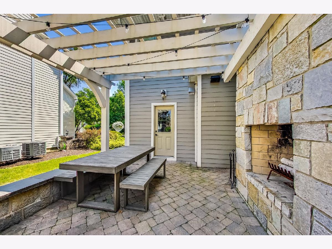
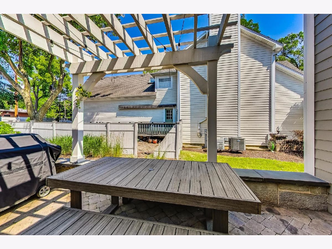
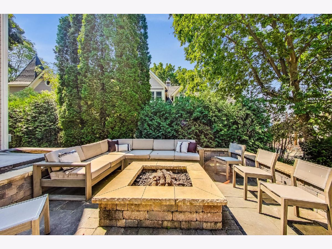
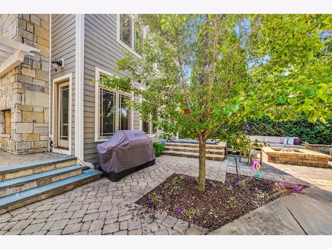
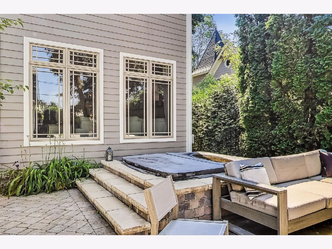
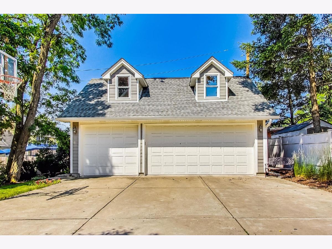
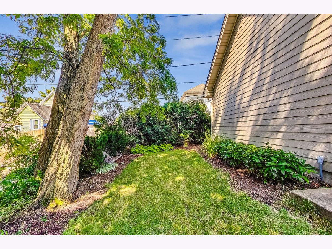
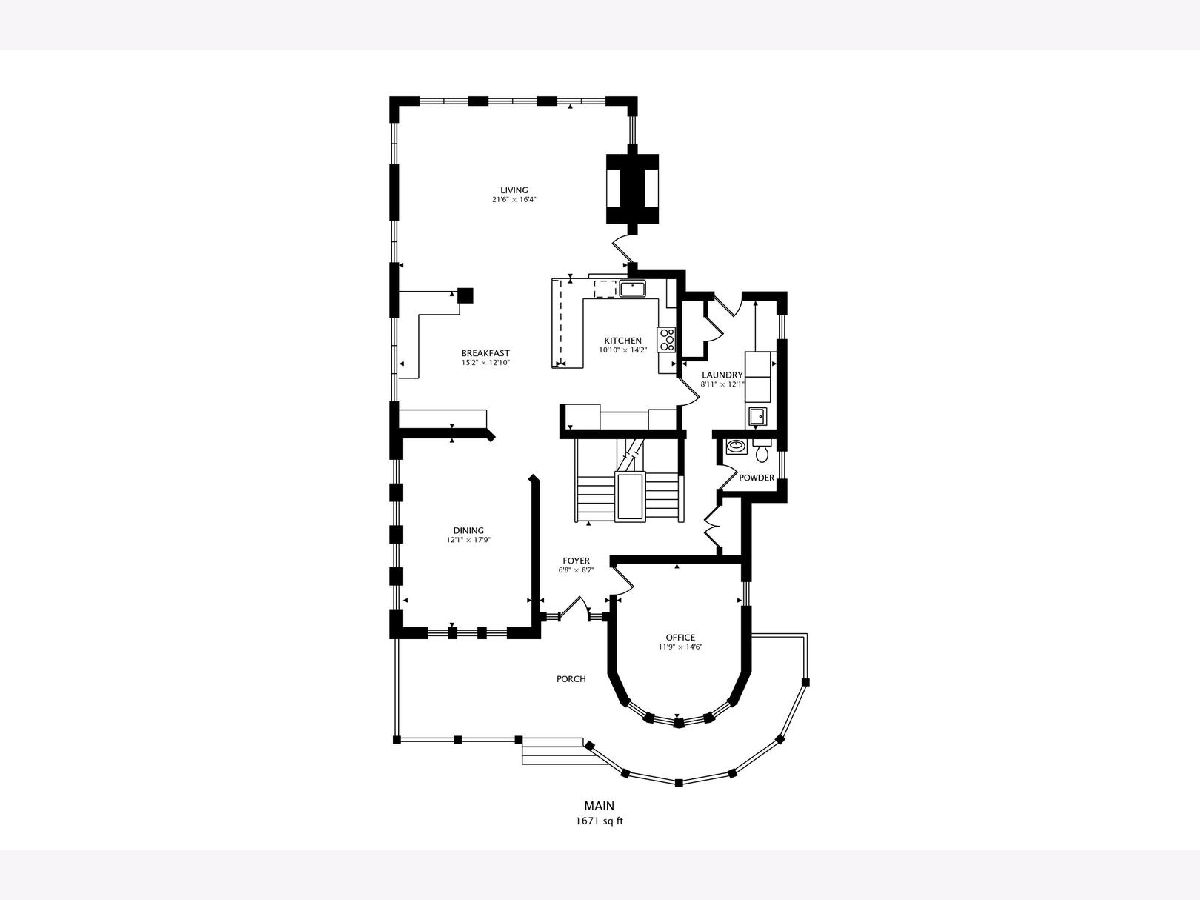
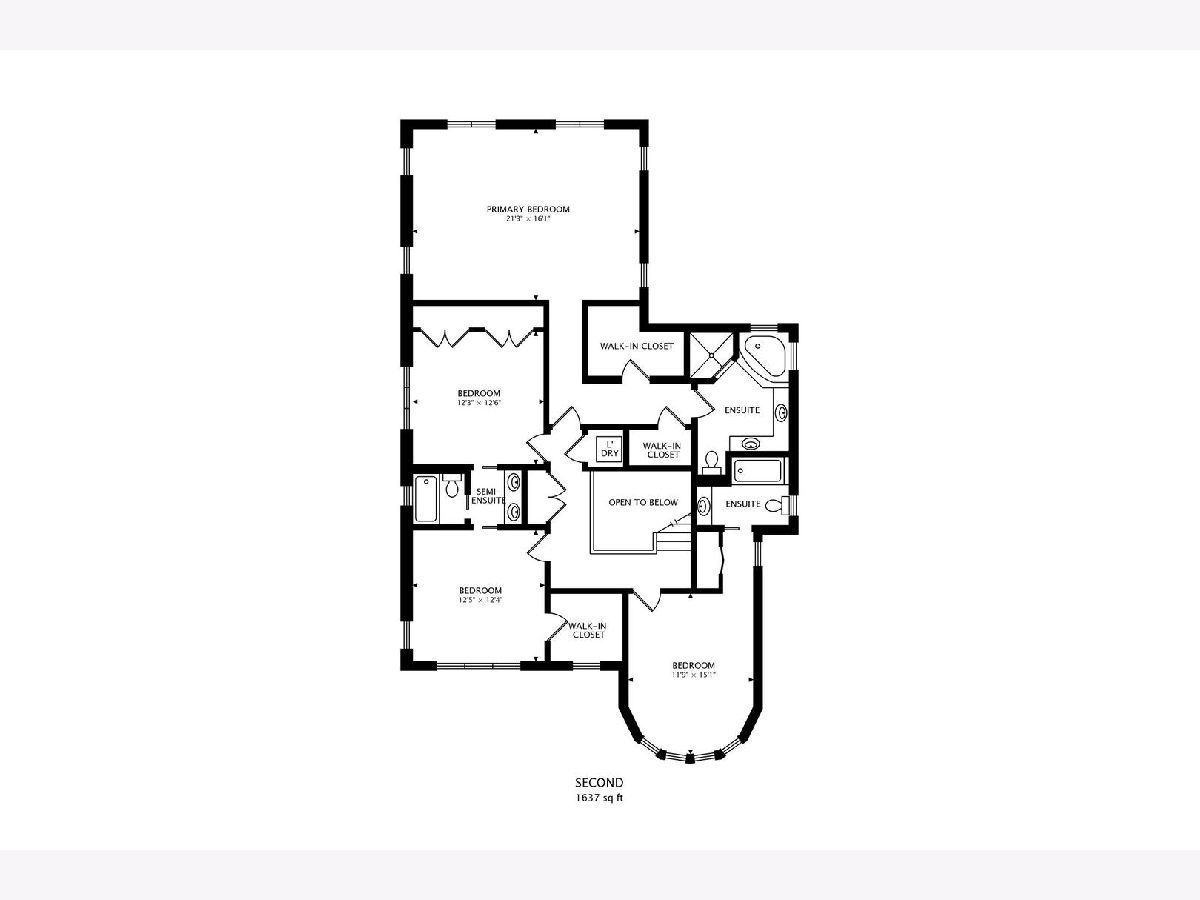
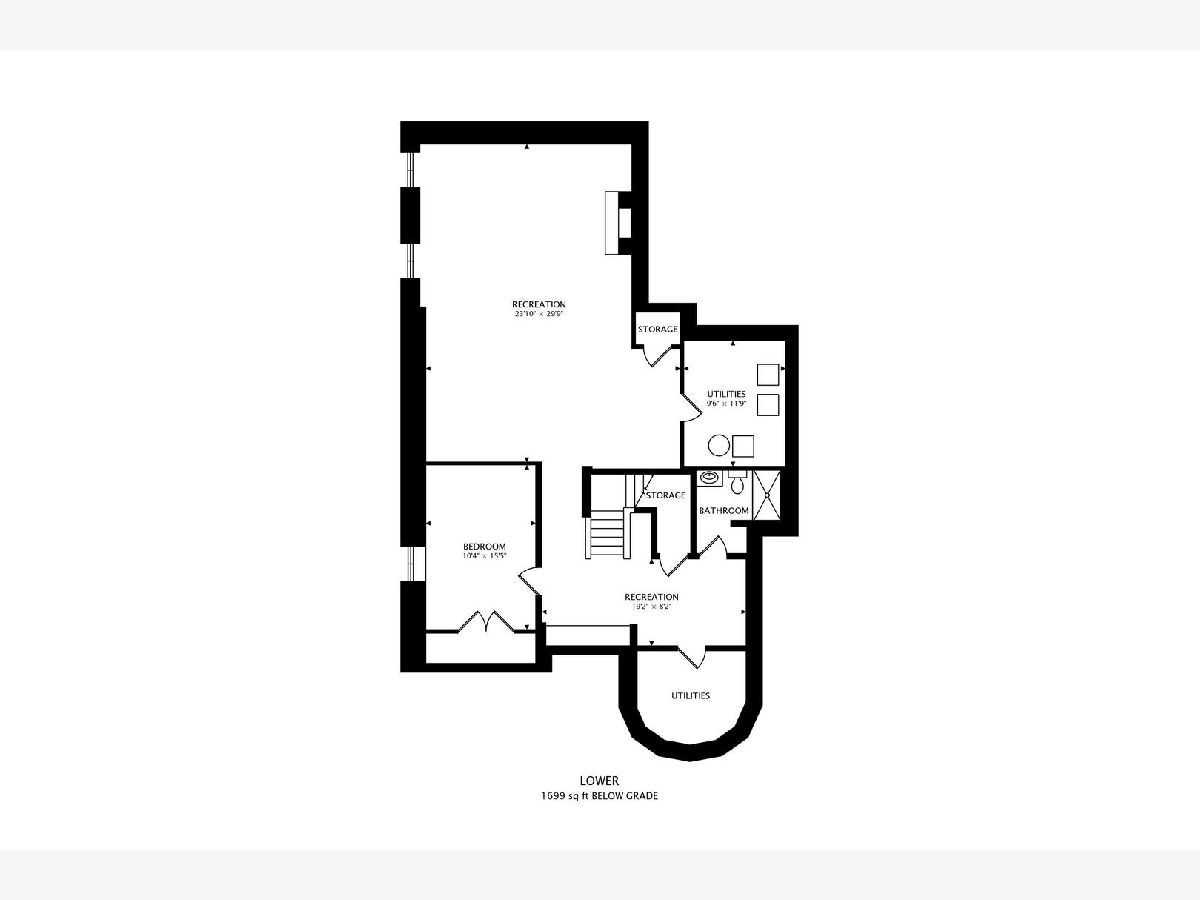
Room Specifics
Total Bedrooms: 5
Bedrooms Above Ground: 4
Bedrooms Below Ground: 1
Dimensions: —
Floor Type: —
Dimensions: —
Floor Type: —
Dimensions: —
Floor Type: —
Dimensions: —
Floor Type: —
Full Bathrooms: 5
Bathroom Amenities: —
Bathroom in Basement: 1
Rooms: —
Basement Description: Finished
Other Specifics
| 3 | |
| — | |
| — | |
| — | |
| — | |
| 56X165 | |
| — | |
| — | |
| — | |
| — | |
| Not in DB | |
| — | |
| — | |
| — | |
| — |
Tax History
| Year | Property Taxes |
|---|---|
| 2018 | $14,288 |
| 2021 | $15,333 |
| 2024 | $18,382 |
Contact Agent
Nearby Similar Homes
Nearby Sold Comparables
Contact Agent
Listing Provided By
@properties Christie's International Real Estate







