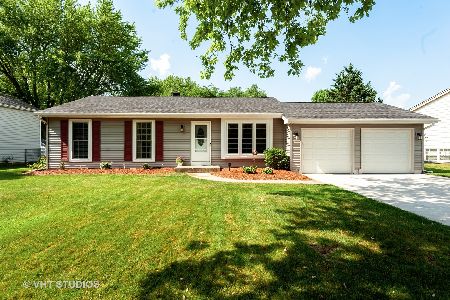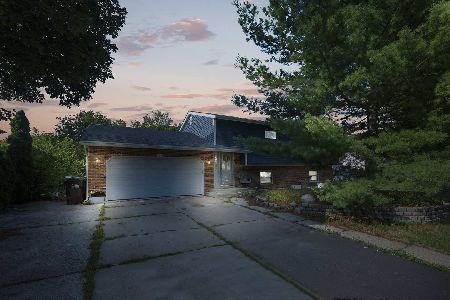4905 Pyndale Drive, Mchenry, Illinois 60050
$240,000
|
Sold
|
|
| Status: | Closed |
| Sqft: | 1,814 |
| Cost/Sqft: | $132 |
| Beds: | 3 |
| Baths: | 3 |
| Year Built: | 1977 |
| Property Taxes: | $5,458 |
| Days On Market: | 1881 |
| Lot Size: | 0,20 |
Description
THIS UNIQUE TRI-LEVEL BOASTS A COMPLETELY OPEN MAIN FLOOR AND FENCED BACK YARD WITH ENTERTAINMENT OPPORTUNITIES FOR THE ADULTS AND CHILDREN! Entertaining is easy in the stunning open main room w/a cathedral beamed ceiling. There is plenty of room for a large dining table, as well as breakfast bar seating. The LR area features a large bay window, ceiling height brick surround fireplace w/wood accents, track lighting, ceiling fan, and French doors to the deck in the back yard. The kitchen has lots of counter space, black appliances & tile backsplash. Three BRs are upstairs, & the master BR has a full private bath. Attractive stairs lead you to the partially exposed LL w/a large rec room (new carpet with lifetime warranty), full bath (renovated 2019), laundry room, & an additional kitchenette. Enjoy the park-like fenced backyard w/raised flower beds, deck & built-in trampoline. The garage has lots of storage & an entrance to the LL. Furnace 2019, A/C 2018. YOU'RE GOING TO LOVE THIS ONE!
Property Specifics
| Single Family | |
| — | |
| — | |
| 1977 | |
| Full | |
| — | |
| No | |
| 0.2 |
| Mc Henry | |
| — | |
| 0 / Not Applicable | |
| None | |
| Public | |
| Public Sewer | |
| 10940114 | |
| 0934305013 |
Nearby Schools
| NAME: | DISTRICT: | DISTANCE: | |
|---|---|---|---|
|
Grade School
Riverwood Elementary School |
15 | — | |
|
Middle School
Parkland Middle School |
15 | Not in DB | |
|
High School
Mchenry High School-west Campus |
156 | Not in DB | |
Property History
| DATE: | EVENT: | PRICE: | SOURCE: |
|---|---|---|---|
| 22 Nov, 2013 | Sold | $110,000 | MRED MLS |
| 29 Oct, 2013 | Under contract | $128,800 | MRED MLS |
| 15 Sep, 2013 | Listed for sale | $128,800 | MRED MLS |
| 7 Jan, 2021 | Sold | $240,000 | MRED MLS |
| 26 Nov, 2020 | Under contract | $239,900 | MRED MLS |
| 23 Nov, 2020 | Listed for sale | $239,900 | MRED MLS |

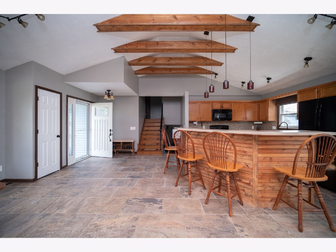
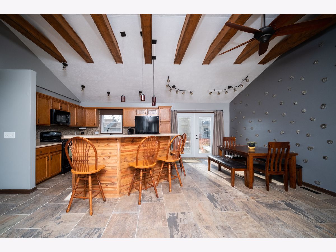
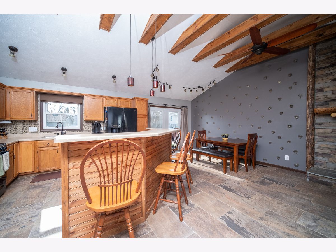
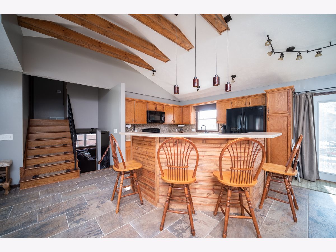
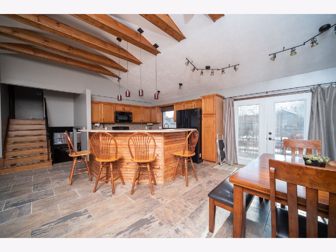
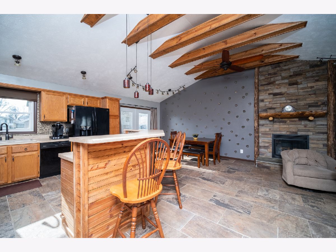
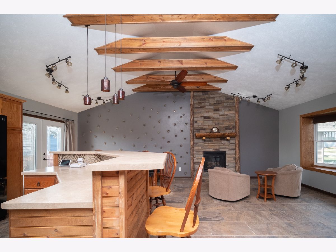
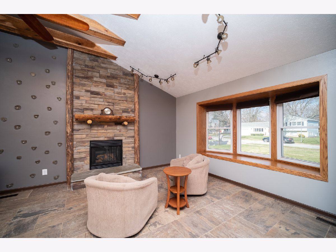
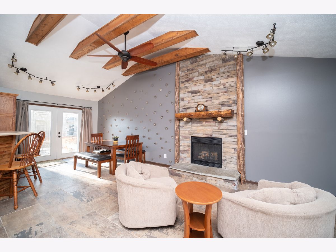
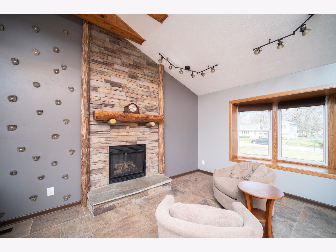
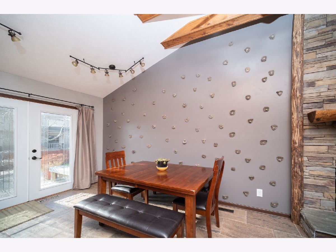
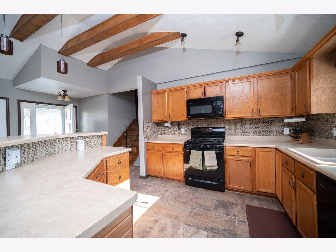
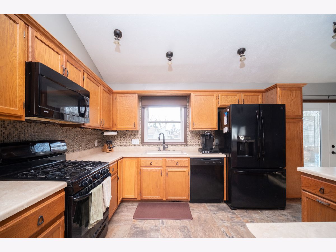
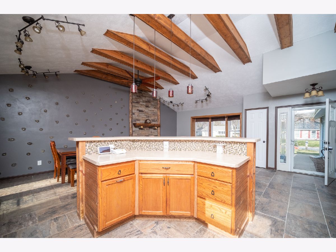
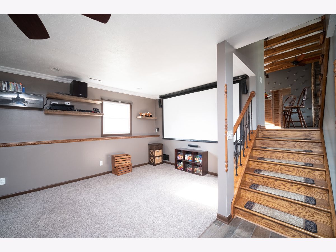
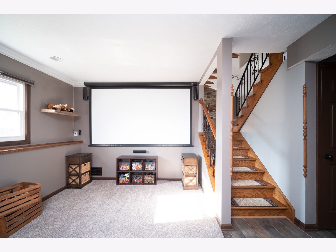
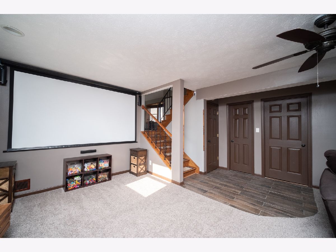
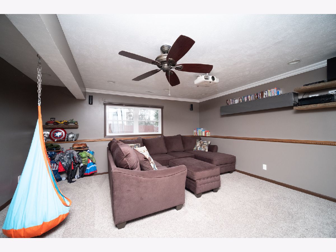
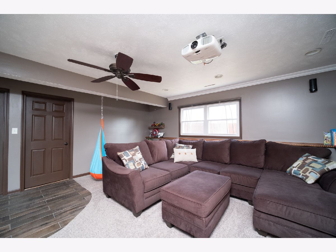
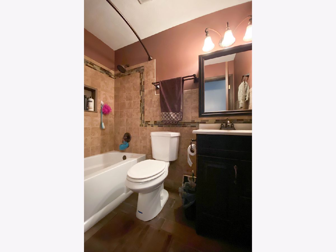
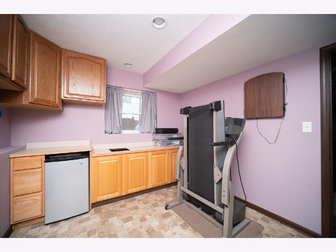
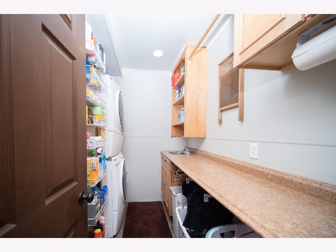
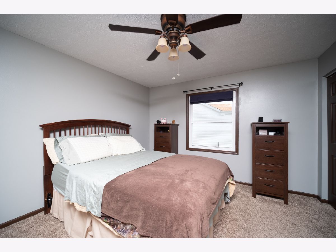
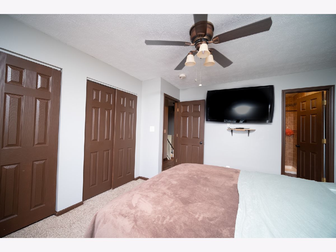
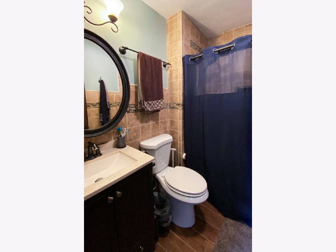
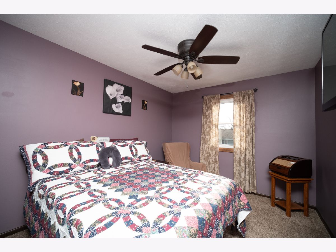
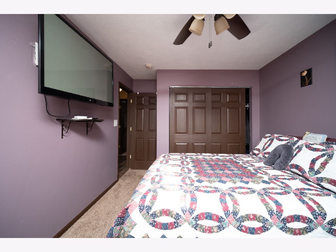
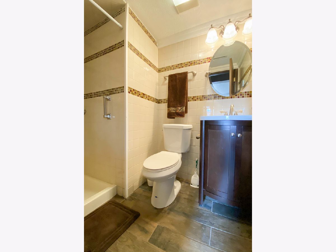
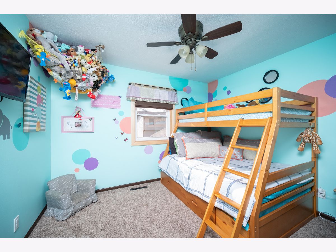
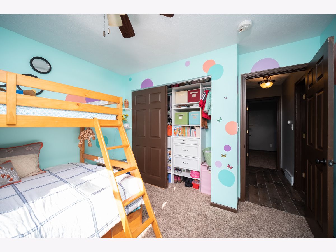
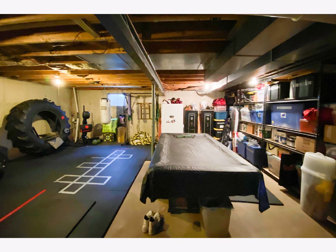
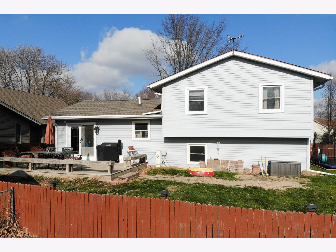
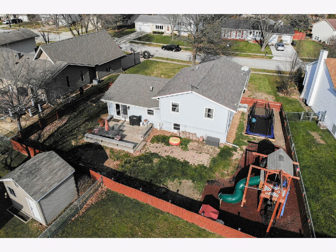
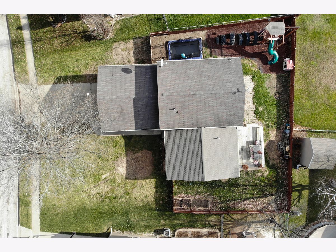
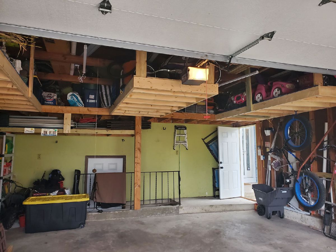
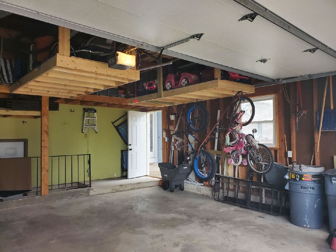
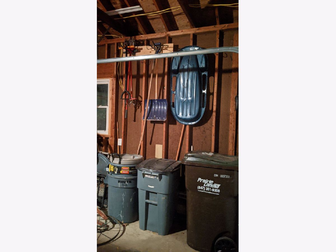
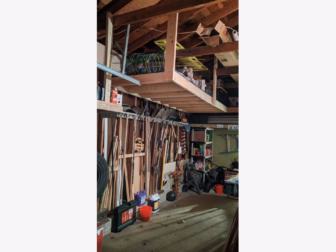
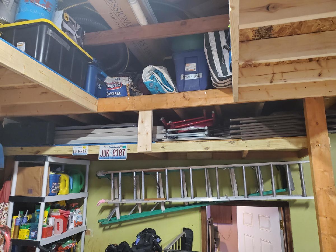
Room Specifics
Total Bedrooms: 3
Bedrooms Above Ground: 3
Bedrooms Below Ground: 0
Dimensions: —
Floor Type: —
Dimensions: —
Floor Type: —
Full Bathrooms: 3
Bathroom Amenities: —
Bathroom in Basement: 1
Rooms: Kitchen,Recreation Room
Basement Description: Finished
Other Specifics
| 2 | |
| — | |
| — | |
| Deck, Patio | |
| Fenced Yard | |
| 67.20 X 117.80 X 90.60 X 1 | |
| — | |
| Full | |
| Vaulted/Cathedral Ceilings, Beamed Ceilings, Open Floorplan, Dining Combo, Some Wall-To-Wall Cp | |
| — | |
| Not in DB | |
| — | |
| — | |
| — | |
| — |
Tax History
| Year | Property Taxes |
|---|---|
| 2013 | $6,056 |
| 2021 | $5,458 |
Contact Agent
Nearby Similar Homes
Nearby Sold Comparables
Contact Agent
Listing Provided By
Keller Williams Realty Signature







