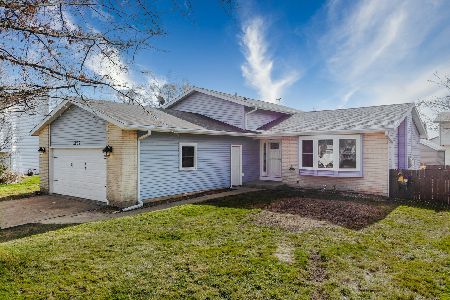4904 Pyndale Drive, Mchenry, Illinois 60050
$197,500
|
Sold
|
|
| Status: | Closed |
| Sqft: | 1,120 |
| Cost/Sqft: | $176 |
| Beds: | 3 |
| Baths: | 1 |
| Year Built: | 1977 |
| Property Taxes: | $4,407 |
| Days On Market: | 2022 |
| Lot Size: | 0,27 |
Description
Relax and entertain in this great family neighborhood home. The open floor plan with cathedral ceilings is ideal for entertaining. The kitchen design allows for interaction with those in the family room, kitchen table or island bar. Summers will be memorable enjoying the relaxing heated pool or enjoying the spacious deck and patio. Three bedrooms and the recently remodeled bathroom are ideal for small families. The attached heated two car garage will be appreciated on those winter days. Conveniently located minutes from schools, post office, restaurants, hospital and shopping. Beautiful landscaping everywhere you look. Recent updates include new pool pump 2020, new water heater 2020, pool heater 2017, new furnace 2018, brand new driveway 2018, roof 2015 and if that isn't enough, new siding 2012. Picture yourself in this convenient, family-friendly relaxed environment!
Property Specifics
| Single Family | |
| — | |
| — | |
| 1977 | |
| None | |
| — | |
| No | |
| 0.27 |
| Mc Henry | |
| — | |
| — / Not Applicable | |
| None | |
| Public | |
| Public Sewer | |
| 10770360 | |
| 0934304024 |
Nearby Schools
| NAME: | DISTRICT: | DISTANCE: | |
|---|---|---|---|
|
Grade School
Riverwood Elementary School |
15 | — | |
|
Middle School
Parkland Middle School |
15 | Not in DB | |
|
High School
Mchenry High School-west Campus |
156 | Not in DB | |
Property History
| DATE: | EVENT: | PRICE: | SOURCE: |
|---|---|---|---|
| 11 Sep, 2020 | Sold | $197,500 | MRED MLS |
| 18 Jul, 2020 | Under contract | $197,500 | MRED MLS |
| 6 Jul, 2020 | Listed for sale | $197,500 | MRED MLS |
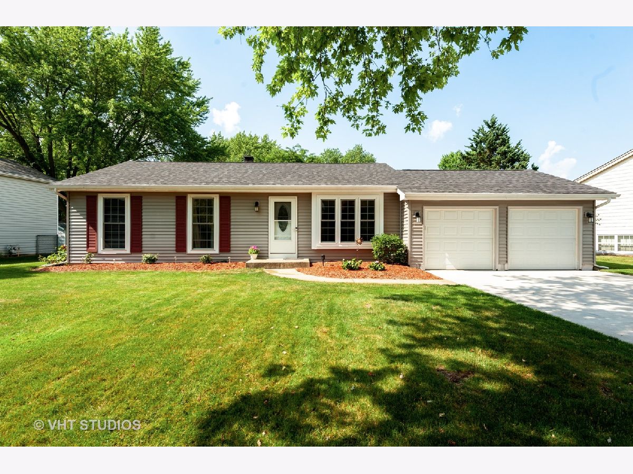
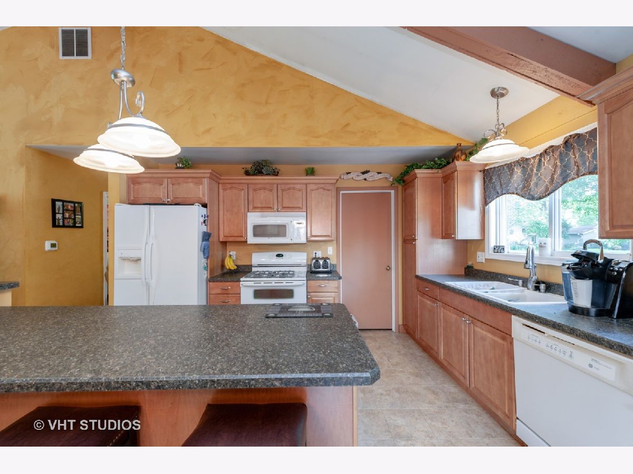
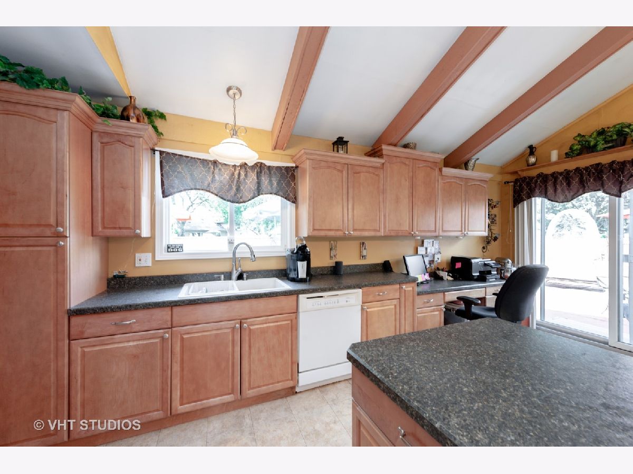
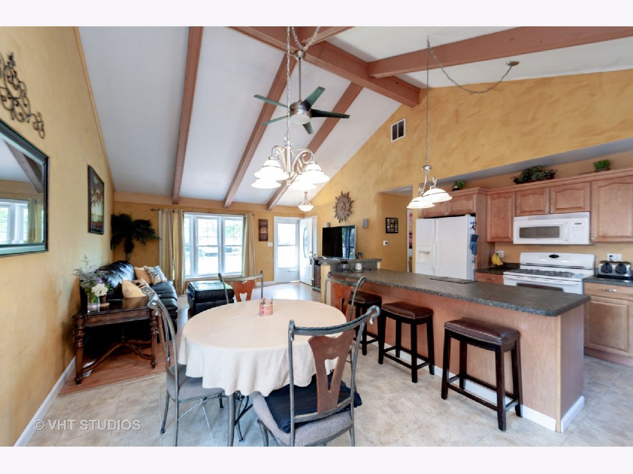
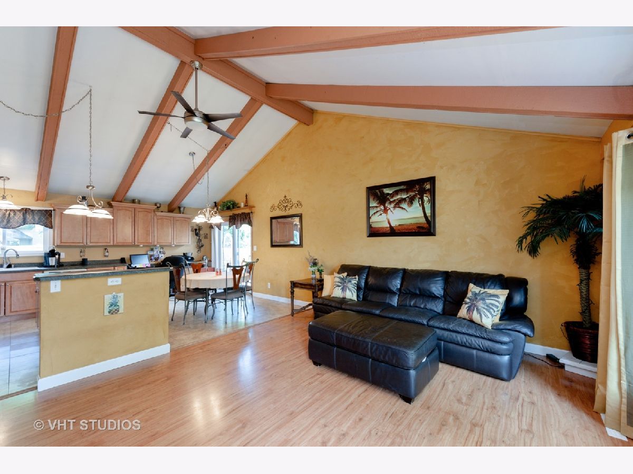
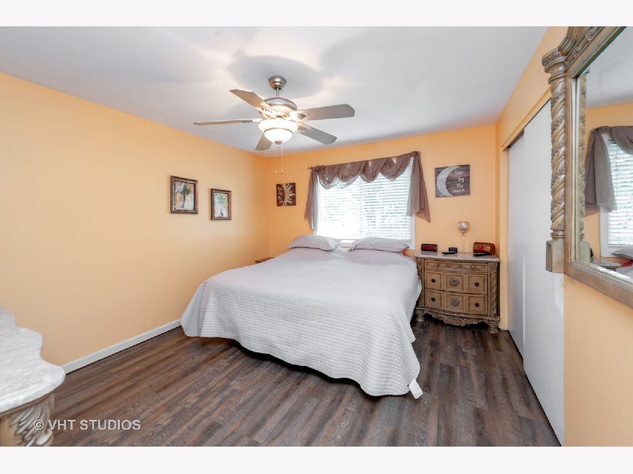
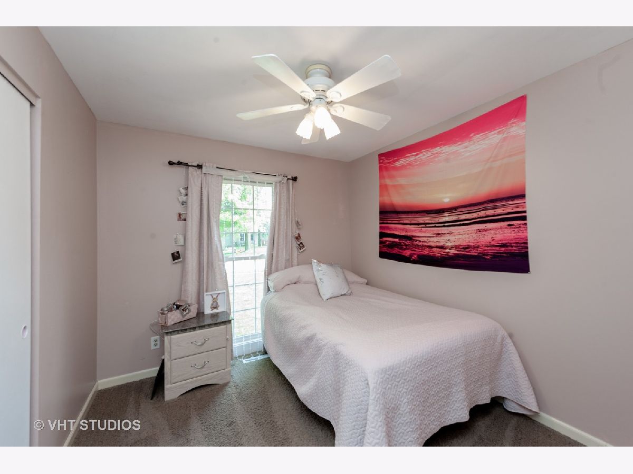
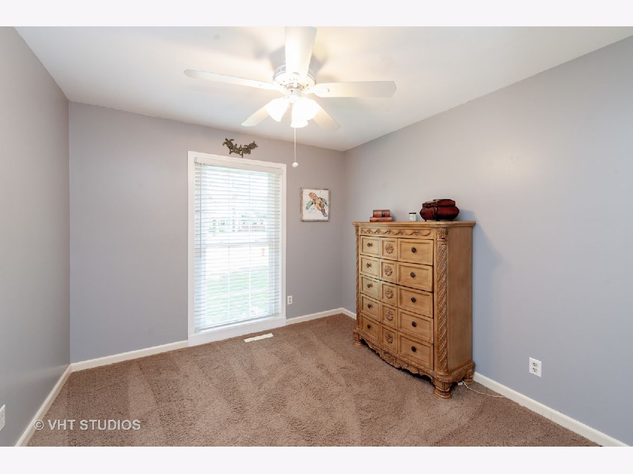
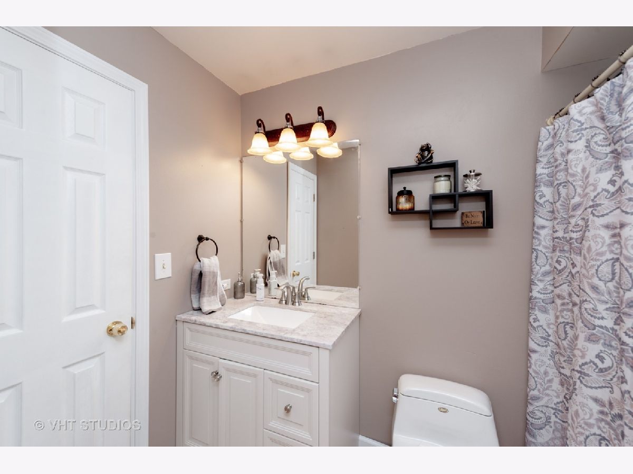
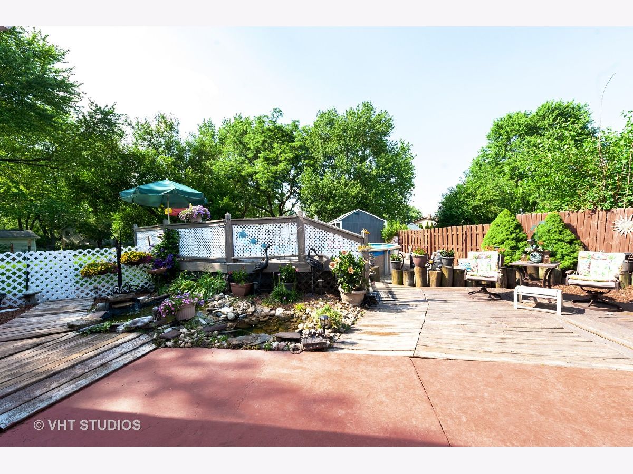
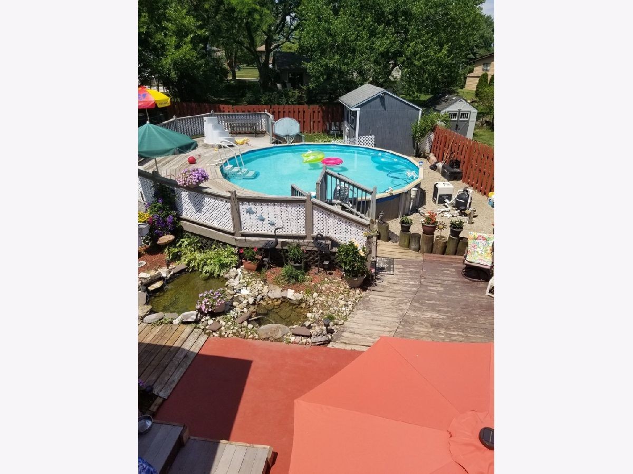
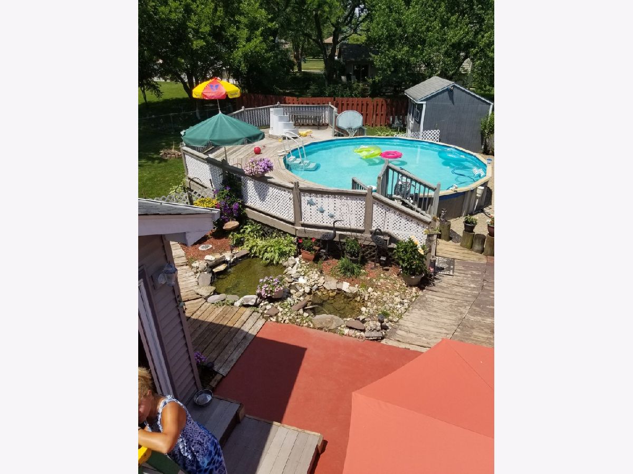
Room Specifics
Total Bedrooms: 3
Bedrooms Above Ground: 3
Bedrooms Below Ground: 0
Dimensions: —
Floor Type: Carpet
Dimensions: —
Floor Type: —
Full Bathrooms: 1
Bathroom Amenities: —
Bathroom in Basement: 0
Rooms: No additional rooms
Basement Description: Crawl
Other Specifics
| 2 | |
| — | |
| Concrete | |
| Deck, Patio, Above Ground Pool | |
| Fenced Yard | |
| 0.27 | |
| — | |
| None | |
| — | |
| Range, Microwave, Dishwasher, Refrigerator, Washer, Dryer, Disposal, Water Softener Rented | |
| Not in DB | |
| — | |
| — | |
| — | |
| — |
Tax History
| Year | Property Taxes |
|---|---|
| 2020 | $4,407 |
Contact Agent
Nearby Similar Homes
Nearby Sold Comparables
Contact Agent
Listing Provided By
Berkshire Hathaway HomeServices Starck Real Estate







