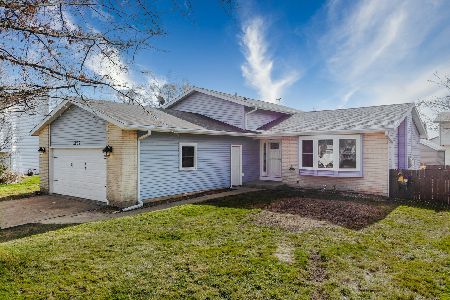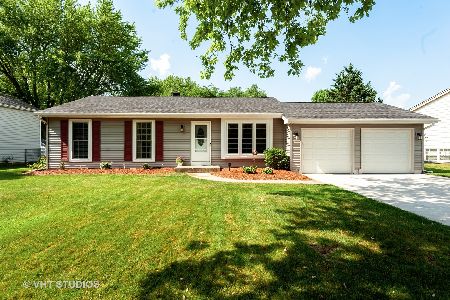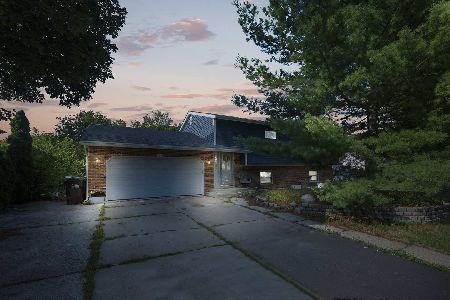4905 Pyndale Drive, Mchenry, Illinois 60050
$110,000
|
Sold
|
|
| Status: | Closed |
| Sqft: | 1,736 |
| Cost/Sqft: | $74 |
| Beds: | 3 |
| Baths: | 3 |
| Year Built: | 1977 |
| Property Taxes: | $6,056 |
| Days On Market: | 4506 |
| Lot Size: | 0,21 |
Description
POPULAR CAMBRIDGE MODEL LOCATED IN FOX RIDGE. QUAD-LEVEL WITH 4 LEVELS OF LIVING SPACE. TRADITIONAL 3 BEDROOMS UPSTAIRS WITH POSSIBLE 4TH IN LOWER LEVEL. EAT-IN KITCHEN W/LAMINATE FLOORS. NICE SIZE FAMILY ROOM AND DEN IN LOWER LEVEL. FENCED BACKYARD AND OVERSIZED GARAGE. Purchase this property for as little as 5% down. This is a Fannie Mae HomePath home.
Property Specifics
| Single Family | |
| — | |
| Contemporary | |
| 1977 | |
| Full | |
| CAMBRIDGE | |
| No | |
| 0.21 |
| Mc Henry | |
| Fox Ridge | |
| 0 / Not Applicable | |
| None | |
| Public | |
| Public Sewer | |
| 08447372 | |
| 0934305013 |
Nearby Schools
| NAME: | DISTRICT: | DISTANCE: | |
|---|---|---|---|
|
Grade School
Riverwood Elementary School |
15 | — | |
|
Middle School
Parkland Middle School |
15 | Not in DB | |
|
High School
Mchenry High School-west Campus |
156 | Not in DB | |
Property History
| DATE: | EVENT: | PRICE: | SOURCE: |
|---|---|---|---|
| 22 Nov, 2013 | Sold | $110,000 | MRED MLS |
| 29 Oct, 2013 | Under contract | $128,800 | MRED MLS |
| 15 Sep, 2013 | Listed for sale | $128,800 | MRED MLS |
| 7 Jan, 2021 | Sold | $240,000 | MRED MLS |
| 26 Nov, 2020 | Under contract | $239,900 | MRED MLS |
| 23 Nov, 2020 | Listed for sale | $239,900 | MRED MLS |
Room Specifics
Total Bedrooms: 3
Bedrooms Above Ground: 3
Bedrooms Below Ground: 0
Dimensions: —
Floor Type: Carpet
Dimensions: —
Floor Type: Carpet
Full Bathrooms: 3
Bathroom Amenities: Separate Shower
Bathroom in Basement: 1
Rooms: Den
Basement Description: Finished,Sub-Basement
Other Specifics
| 2 | |
| Concrete Perimeter | |
| Asphalt | |
| Patio, Storms/Screens | |
| Fenced Yard,Landscaped | |
| 89 X 117 X 58 X 117 | |
| Unfinished | |
| Full | |
| Wood Laminate Floors | |
| Dishwasher | |
| Not in DB | |
| Sidewalks, Street Lights, Street Paved | |
| — | |
| — | |
| — |
Tax History
| Year | Property Taxes |
|---|---|
| 2013 | $6,056 |
| 2021 | $5,458 |
Contact Agent
Nearby Similar Homes
Nearby Sold Comparables
Contact Agent
Listing Provided By
Realty Executives Cornerstone












