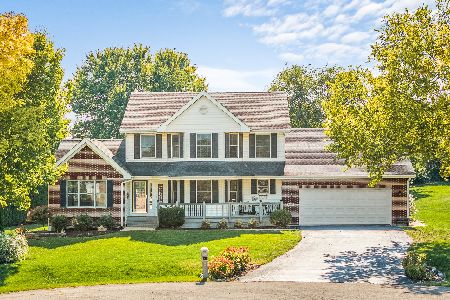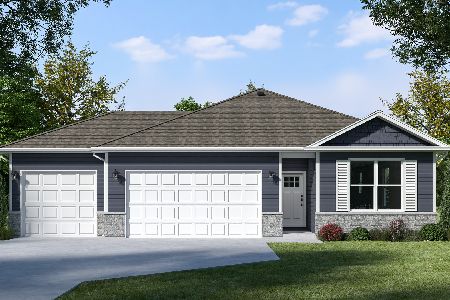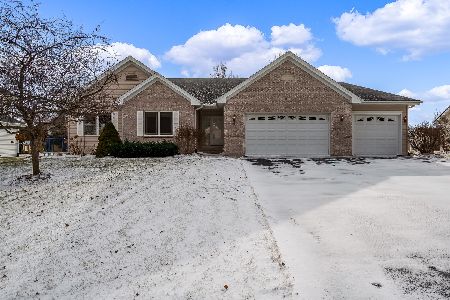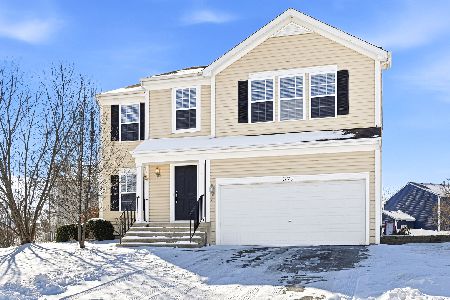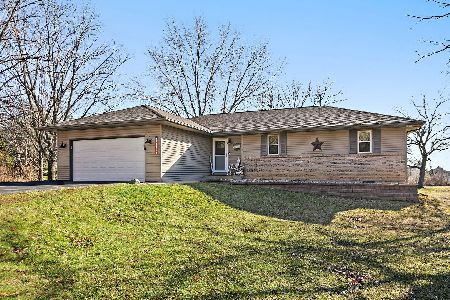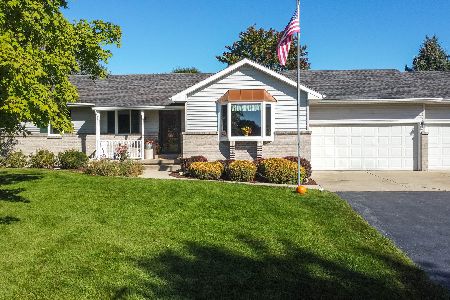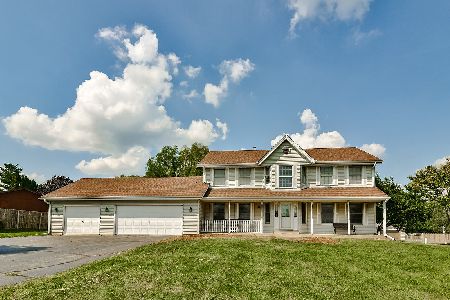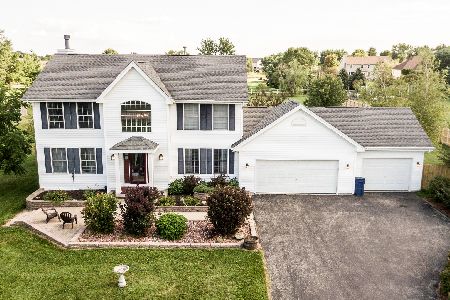4906 Walnut Grove Drive, Poplar Grove, Illinois 61065
$181,000
|
Sold
|
|
| Status: | Closed |
| Sqft: | 2,290 |
| Cost/Sqft: | $79 |
| Beds: | 3 |
| Baths: | 3 |
| Year Built: | 1989 |
| Property Taxes: | $4,283 |
| Days On Market: | 3538 |
| Lot Size: | 0,98 |
Description
Grand Ranch Home located in great subdivision with circle drive welcoming you to this one owner home featuring first floor family room with brick fireplace and door out to large deck along the whole back side of the home overlooking just about an acre of land. Large kitchen with eat in large eat-in area and formal dining room with patio door out to deck. Front room/living room is large as well off foyer of front door. Main bathroom with brand new ceramic tiled walk in shower. Master bedroom with walk in closet and full bathroom. Front bedroom has 2 closets; one is cedar. Huge basement with partial exposure and 1/2 bath; lots of space just ready to be finished. 2nd entrance to basement from garage. Roof, gutters w/gutter guard installed in 2015. Deck and siding stained in 2015. Water softener and reverse osmosis system. Alarm system with window breakage monitors and radon mitigation system for your safety.
Property Specifics
| Single Family | |
| — | |
| Ranch | |
| 1989 | |
| Full | |
| — | |
| No | |
| 0.98 |
| Boone | |
| — | |
| 0 / Not Applicable | |
| None | |
| Private Well | |
| Septic-Private | |
| 09251780 | |
| 0502476004 |
Nearby Schools
| NAME: | DISTRICT: | DISTANCE: | |
|---|---|---|---|
|
Grade School
Caledonia Elementary School |
100 | — | |
|
Middle School
Belvidere Central Middle School |
100 | Not in DB | |
|
High School
Belvidere North High School |
100 | Not in DB | |
Property History
| DATE: | EVENT: | PRICE: | SOURCE: |
|---|---|---|---|
| 1 Aug, 2016 | Sold | $181,000 | MRED MLS |
| 27 Jun, 2016 | Under contract | $179,900 | MRED MLS |
| 8 Jun, 2016 | Listed for sale | $179,900 | MRED MLS |
Room Specifics
Total Bedrooms: 3
Bedrooms Above Ground: 3
Bedrooms Below Ground: 0
Dimensions: —
Floor Type: Carpet
Dimensions: —
Floor Type: Carpet
Full Bathrooms: 3
Bathroom Amenities: —
Bathroom in Basement: 1
Rooms: Eating Area
Basement Description: Unfinished,Bathroom Rough-In
Other Specifics
| 2 | |
| Concrete Perimeter | |
| Asphalt | |
| Deck | |
| Wooded | |
| 112.50X378.11X112.50X378.1 | |
| Pull Down Stair | |
| Full | |
| — | |
| Range, Dishwasher, Refrigerator | |
| Not in DB | |
| — | |
| — | |
| — | |
| Gas Log |
Tax History
| Year | Property Taxes |
|---|---|
| 2016 | $4,283 |
Contact Agent
Nearby Similar Homes
Nearby Sold Comparables
Contact Agent
Listing Provided By
Keller Williams Realty Signature

