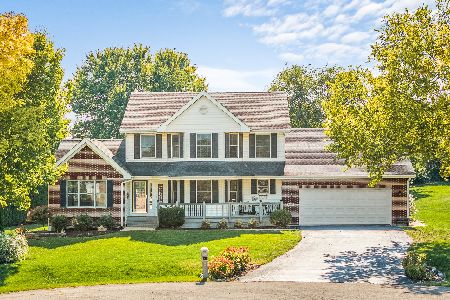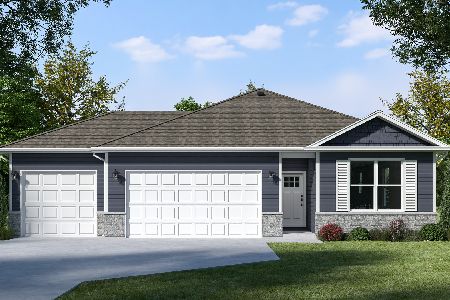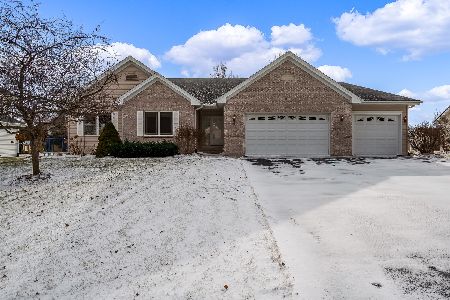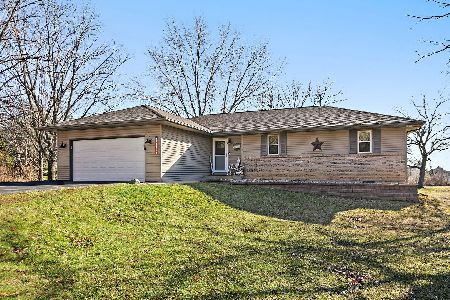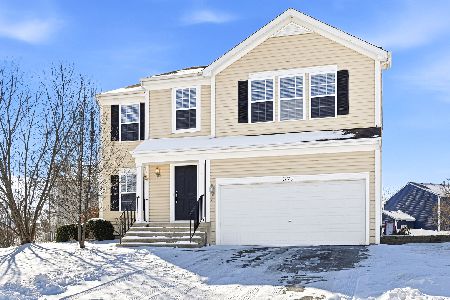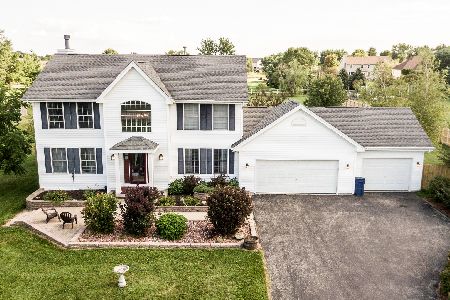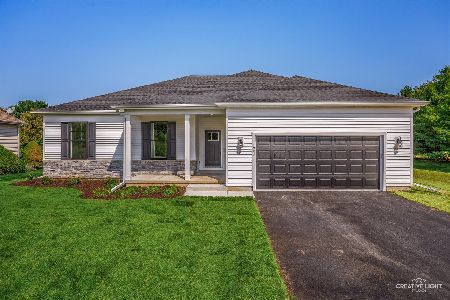4959 Walnut Grove Drive, Poplar Grove, Illinois 61065
$220,000
|
Sold
|
|
| Status: | Closed |
| Sqft: | 2,316 |
| Cost/Sqft: | $97 |
| Beds: | 4 |
| Baths: | 3 |
| Year Built: | 2004 |
| Property Taxes: | $7,027 |
| Days On Market: | 2438 |
| Lot Size: | 1,37 |
Description
This custom built 2 story is situated on over an acre in a fantastic location and has all of the quality you would expect in a Three Hammer home. There is abundant space to accommodate family and friends and the open floor plan is in keeping with the style that today's Buyer is looking for. On the main level you will find a nice formal dining room, a living room which would also serve as a den as it is separated by french doors from the spacious great room making it very private. The open Great Room, Kitchen and informal dining area is a perfect family space, putting the cook right in the middle of the action! Sliding doors from the dinette lead to a fabulous deck where you can sit and enjoy your spacious yard. An attractive powder room and main floor laundry finish off the main level which has beautiful low maintenance flooring throughout. Upstairs you will find four spacious bedrooms including a master with a five piece ensuite bath. Meticulously cared for and move in ready.
Property Specifics
| Single Family | |
| — | |
| — | |
| 2004 | |
| Full | |
| — | |
| No | |
| 1.37 |
| Boone | |
| — | |
| 0 / Not Applicable | |
| None | |
| Public | |
| Public Sewer | |
| 10417351 | |
| 0502477008 |
Property History
| DATE: | EVENT: | PRICE: | SOURCE: |
|---|---|---|---|
| 27 Sep, 2019 | Sold | $220,000 | MRED MLS |
| 12 Aug, 2019 | Under contract | $225,000 | MRED MLS |
| — | Last price change | $242,500 | MRED MLS |
| 13 Jun, 2019 | Listed for sale | $242,500 | MRED MLS |
| 26 Feb, 2021 | Sold | $275,000 | MRED MLS |
| 15 Dec, 2020 | Under contract | $270,000 | MRED MLS |
| 11 Dec, 2020 | Listed for sale | $270,000 | MRED MLS |
Room Specifics
Total Bedrooms: 4
Bedrooms Above Ground: 4
Bedrooms Below Ground: 0
Dimensions: —
Floor Type: —
Dimensions: —
Floor Type: —
Dimensions: —
Floor Type: —
Full Bathrooms: 3
Bathroom Amenities: —
Bathroom in Basement: 0
Rooms: Breakfast Room
Basement Description: Unfinished
Other Specifics
| 3 | |
| — | |
| — | |
| — | |
| — | |
| 155X385 | |
| — | |
| Full | |
| — | |
| Range, Microwave, Dishwasher, Refrigerator, Washer, Dryer | |
| Not in DB | |
| — | |
| — | |
| — | |
| — |
Tax History
| Year | Property Taxes |
|---|---|
| 2019 | $7,027 |
| 2021 | $6,969 |
Contact Agent
Nearby Similar Homes
Nearby Sold Comparables
Contact Agent
Listing Provided By
Gambino Realtors Home Builders

