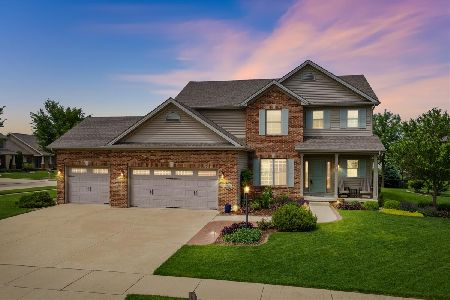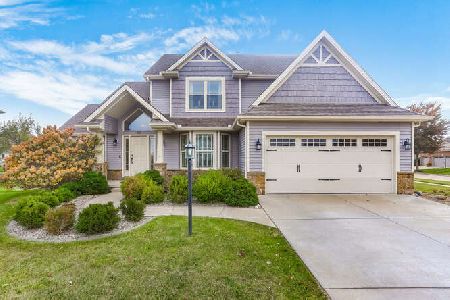4906 Watermark Drive, Champaign, Illinois 61822
$494,900
|
Sold
|
|
| Status: | Closed |
| Sqft: | 2,233 |
| Cost/Sqft: | $228 |
| Beds: | 4 |
| Baths: | 4 |
| Year Built: | 2012 |
| Property Taxes: | $10,379 |
| Days On Market: | 217 |
| Lot Size: | 0,32 |
Description
Welcome to the corner-lot charmer that checks all the boxes-and then a few you didn't know you needed. This 5-bedroom, 3.5-bath home offers space, style, and a layout that actually makes sense (we know-that's rare!). Upstairs, you'll find four bedrooms and two full bathrooms, one of which is The primary suite with its own private bath. And yes, the laundry room is upstairs-because hauling baskets down a flight of stairs is so 2005. The main level features an open kitchen that's basically the MVP of the house, with a massive island that says, "Yes, we can host Thanksgiving." There's a pantry for all your snacks and secret stashes, a sunny breakfast nook, and a separate dining room for when you want to feel fancy (even if you're just ordering pizza). The finished basement brings even more to love-another bedroom, a full bath, a cozy family room for movie marathons, and plenty of storage space for everything from holiday decor to that treadmill you might use someday. Outside? You're all set with a brick-paved patio, a pergola made for relaxing, and a corner lot with room to roam. The 3-car garage seals the deal-because who doesn't love extra space for bikes, tools, or the world's most organized junk drawer? This home is warm, functional, and full of personality-kind of like your favorite hoodie, but with better curb appeal. Come take a look... before someone else falls in love first.
Property Specifics
| Single Family | |
| — | |
| — | |
| 2012 | |
| — | |
| — | |
| No | |
| 0.32 |
| Champaign | |
| — | |
| — / Not Applicable | |
| — | |
| — | |
| — | |
| 12409614 | |
| 452020329028 |
Nearby Schools
| NAME: | DISTRICT: | DISTANCE: | |
|---|---|---|---|
|
Grade School
Champaign/middle Call Unit 4 351 |
4 | — | |
|
Middle School
Champaign/middle Call Unit 4 351 |
4 | Not in DB | |
|
High School
Centennial High School |
4 | Not in DB | |
Property History
| DATE: | EVENT: | PRICE: | SOURCE: |
|---|---|---|---|
| 15 Apr, 2013 | Sold | $336,900 | MRED MLS |
| 11 Mar, 2013 | Under contract | $339,900 | MRED MLS |
| 31 Oct, 2012 | Listed for sale | $0 | MRED MLS |
| 11 Aug, 2023 | Sold | $485,000 | MRED MLS |
| 27 May, 2023 | Under contract | $495,000 | MRED MLS |
| 17 May, 2023 | Listed for sale | $495,000 | MRED MLS |
| 13 Aug, 2025 | Sold | $494,900 | MRED MLS |
| 30 Jul, 2025 | Under contract | $509,900 | MRED MLS |
| — | Last price change | $519,900 | MRED MLS |
| 2 Jul, 2025 | Listed for sale | $519,900 | MRED MLS |
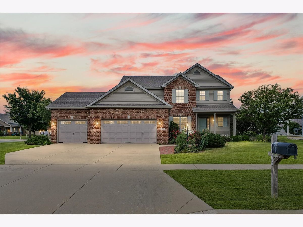
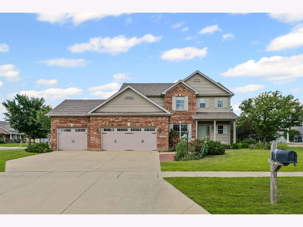
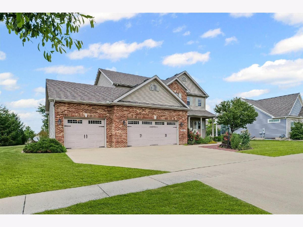
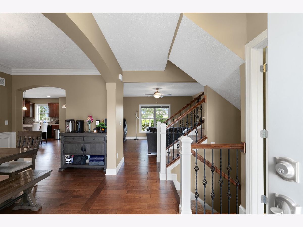
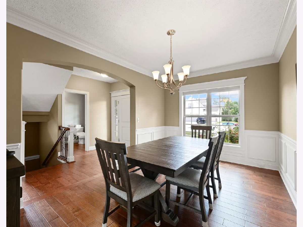
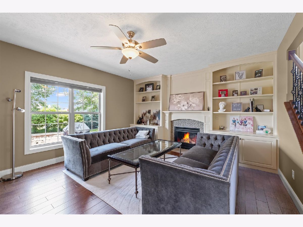
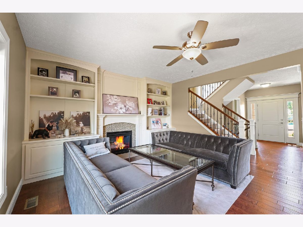
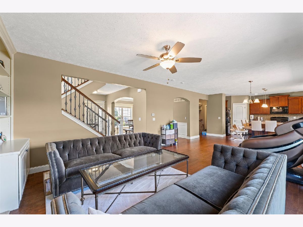
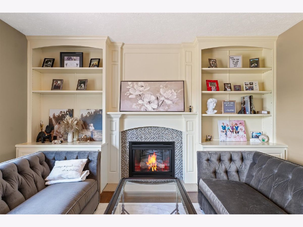
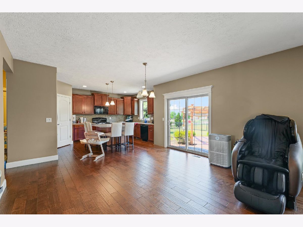
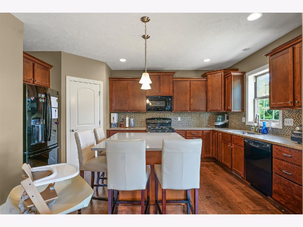
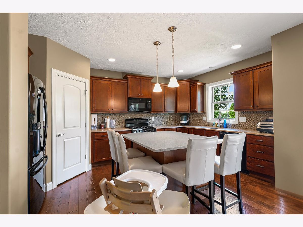
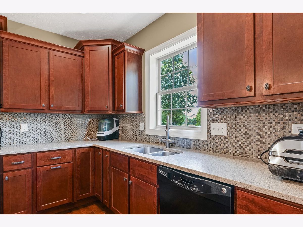
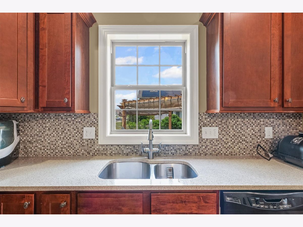
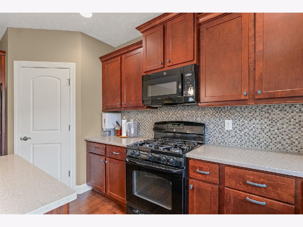
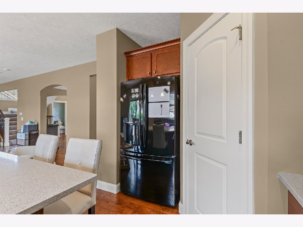
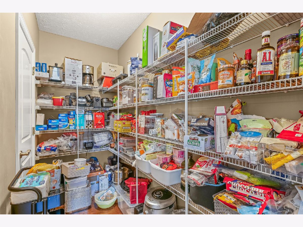
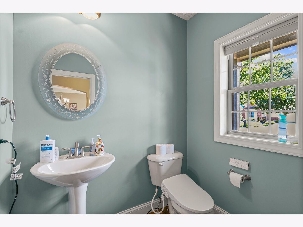
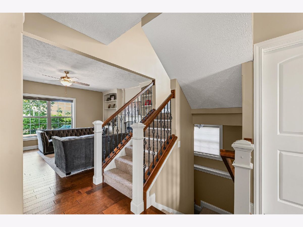
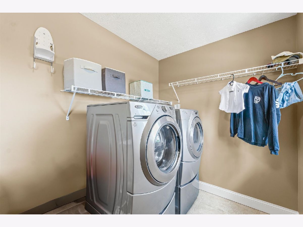
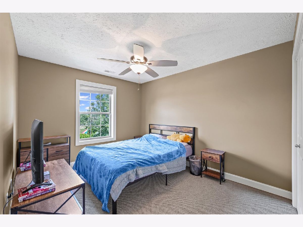
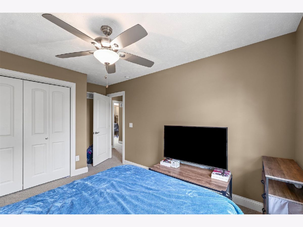
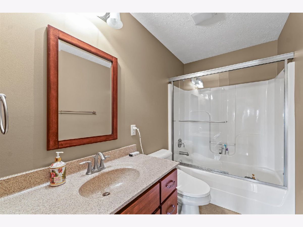
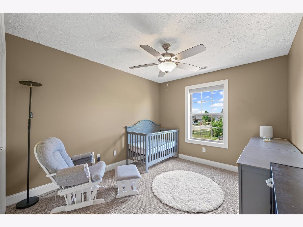
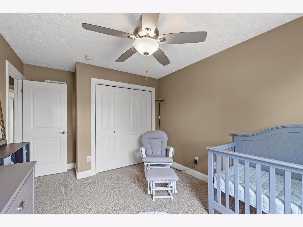
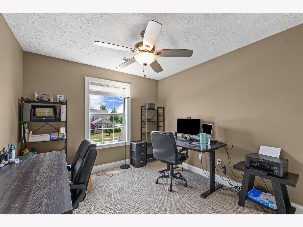
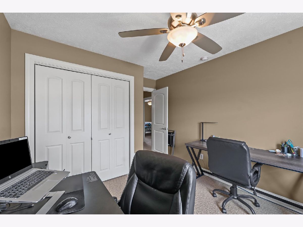
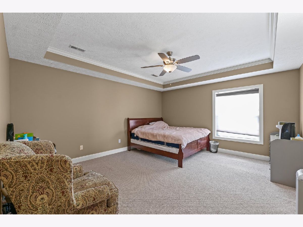
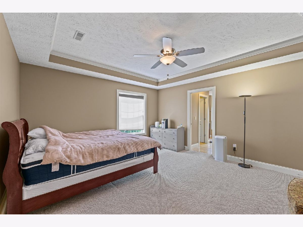
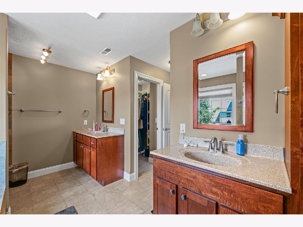
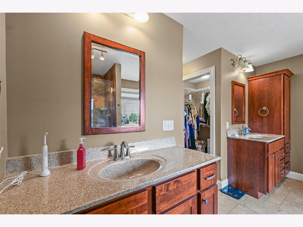
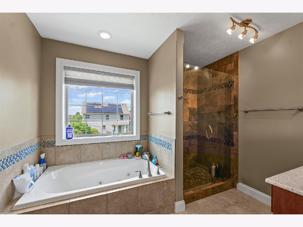
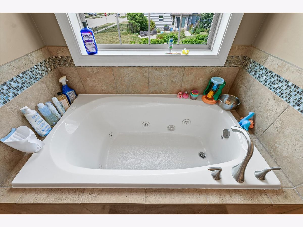
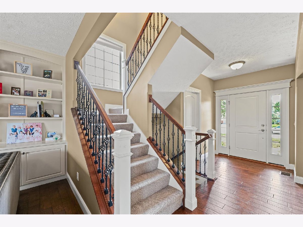
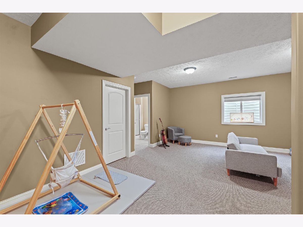
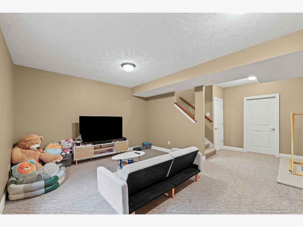
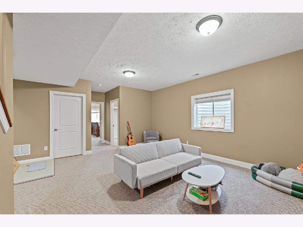
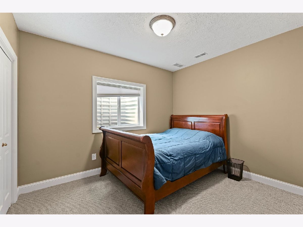
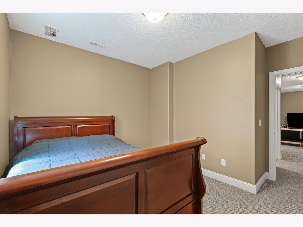
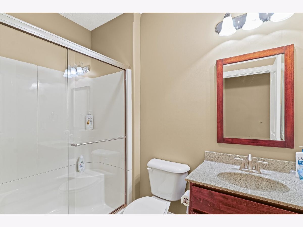
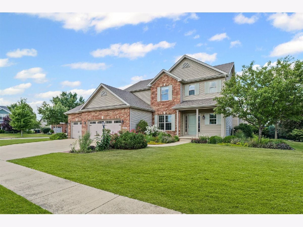
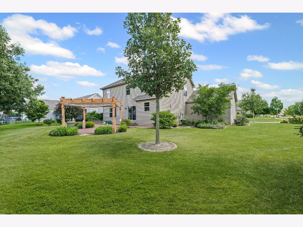
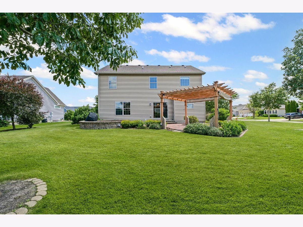
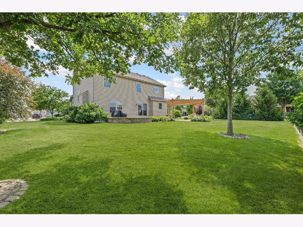
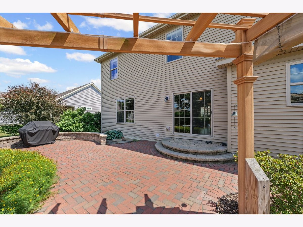
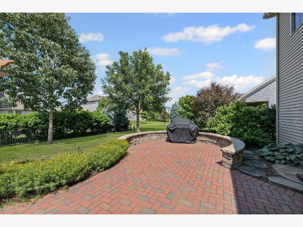
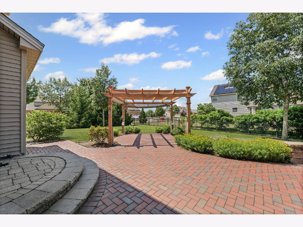
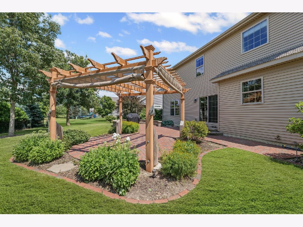
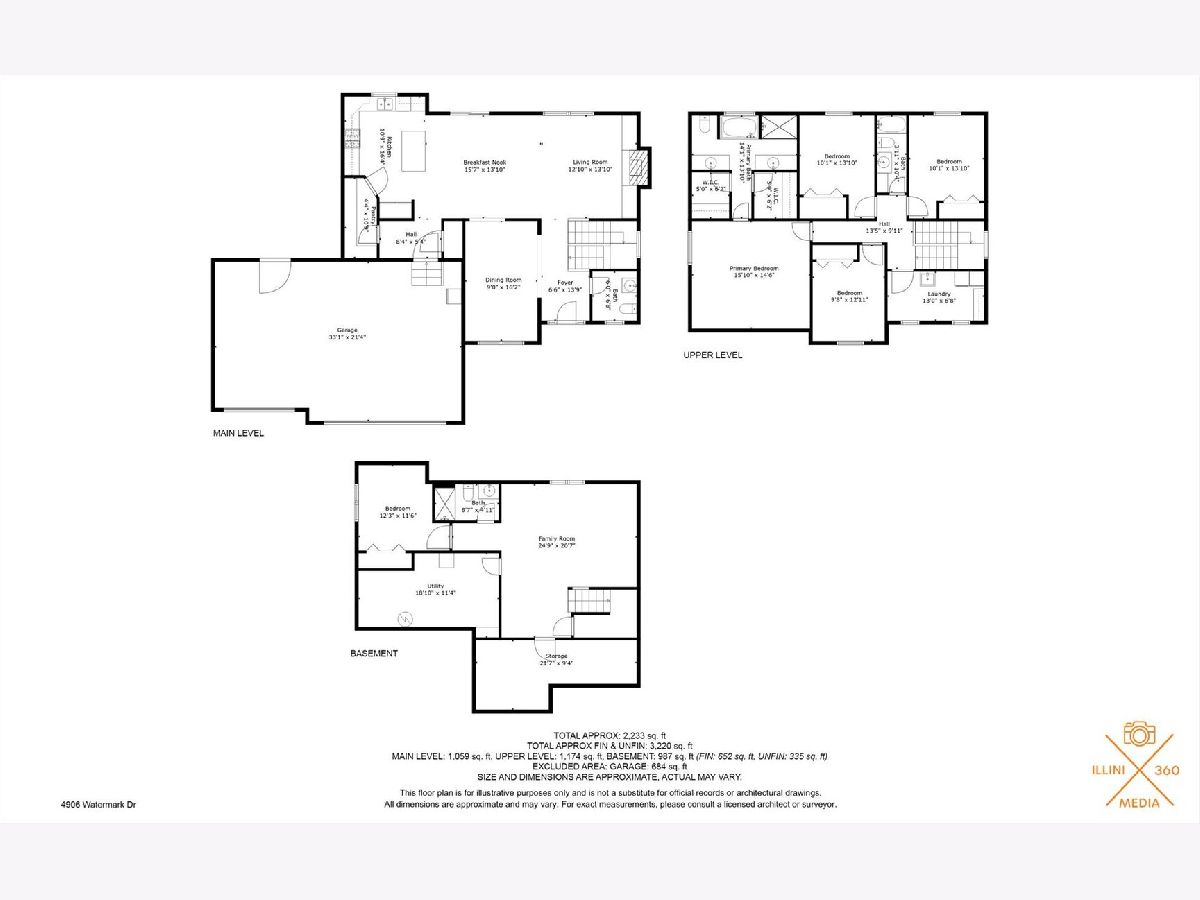
Room Specifics
Total Bedrooms: 5
Bedrooms Above Ground: 4
Bedrooms Below Ground: 1
Dimensions: —
Floor Type: —
Dimensions: —
Floor Type: —
Dimensions: —
Floor Type: —
Dimensions: —
Floor Type: —
Full Bathrooms: 4
Bathroom Amenities: —
Bathroom in Basement: 1
Rooms: —
Basement Description: —
Other Specifics
| 3 | |
| — | |
| — | |
| — | |
| — | |
| 90.81 X 110.15 X 120 X 119 | |
| — | |
| — | |
| — | |
| — | |
| Not in DB | |
| — | |
| — | |
| — | |
| — |
Tax History
| Year | Property Taxes |
|---|---|
| 2013 | $43 |
| 2023 | $9,685 |
| 2025 | $10,379 |
Contact Agent
Nearby Similar Homes
Nearby Sold Comparables
Contact Agent
Listing Provided By
RE/MAX REALTY ASSOCIATES-CHA








