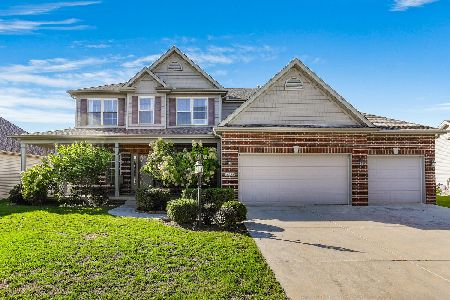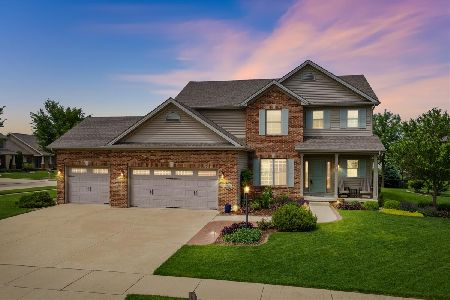4905 Stonebridge Drive, Champaign, Illinois 61822
$450,000
|
Sold
|
|
| Status: | Closed |
| Sqft: | 2,269 |
| Cost/Sqft: | $196 |
| Beds: | 4 |
| Baths: | 4 |
| Year Built: | 2011 |
| Property Taxes: | $9,523 |
| Days On Market: | 1210 |
| Lot Size: | 0,00 |
Description
Gorgeous 5 bedroom, 3.5 bath with a fully finished basement home sitting on a large corner lot in Ironwood West subdivision. This home has gorgeous hardwood floors throughout! Great layout with large windows for natural light, vaulted ceilings, upscale eat-in kitchen, granite countertops with a built in desk area. Main level also has an office or separate dining room. First floor laundry room with utility sink. Huge primary bedroom offers and ensuite, with separate soak tub and shower, and two walk in closets. The fully finished basement provides a family room, bonus room, full bathroom and the 5th bedroom. Enjoy your spacious fenced in backyard and professional landscaping while sitting on your large back patio. House is also equipped with an irrigation system and a radon mitigation system. 2 car garage offering 3rd space in tandem. Home has be pre-inspected.
Property Specifics
| Single Family | |
| — | |
| — | |
| 2011 | |
| — | |
| — | |
| No | |
| — |
| Champaign | |
| Ironwood West | |
| — / Not Applicable | |
| — | |
| — | |
| — | |
| 11652168 | |
| 452020329027 |
Nearby Schools
| NAME: | DISTRICT: | DISTANCE: | |
|---|---|---|---|
|
Grade School
Champaign Elementary School |
4 | — | |
|
Middle School
Champaign Junior High School |
4 | Not in DB | |
|
High School
Champaign High School |
4 | Not in DB | |
Property History
| DATE: | EVENT: | PRICE: | SOURCE: |
|---|---|---|---|
| 3 Jan, 2012 | Sold | $272,995 | MRED MLS |
| 30 Dec, 2011 | Under contract | $272,995 | MRED MLS |
| 29 Dec, 2011 | Listed for sale | $0 | MRED MLS |
| 30 Apr, 2018 | Sold | $345,000 | MRED MLS |
| 21 Mar, 2018 | Under contract | $350,000 | MRED MLS |
| 9 Feb, 2018 | Listed for sale | $350,000 | MRED MLS |
| 27 Dec, 2022 | Sold | $450,000 | MRED MLS |
| 29 Oct, 2022 | Under contract | $445,000 | MRED MLS |
| 13 Oct, 2022 | Listed for sale | $445,000 | MRED MLS |

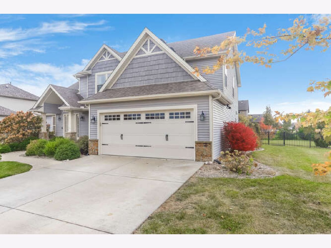
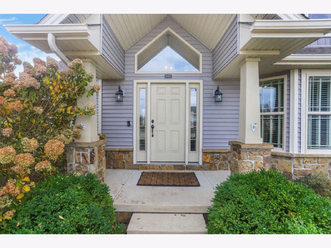
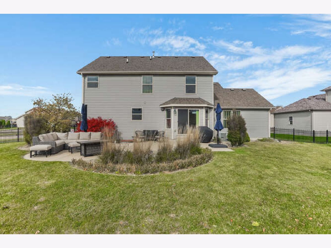
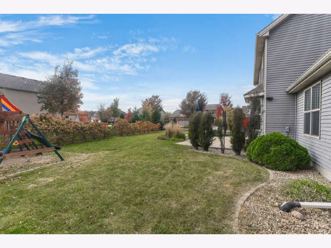
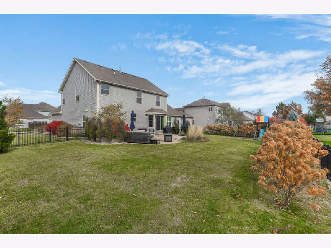
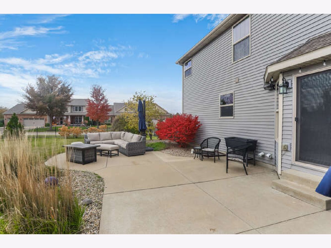
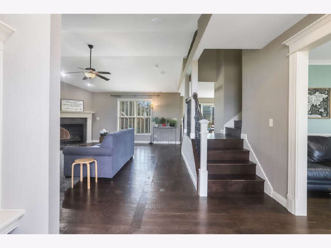
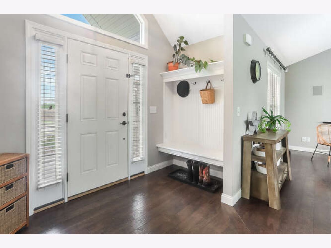
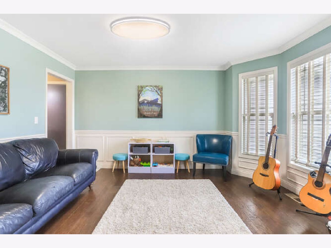
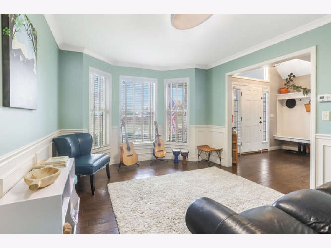
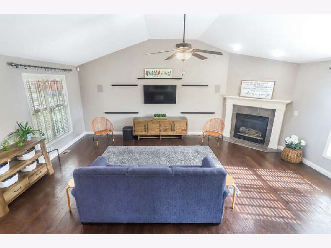
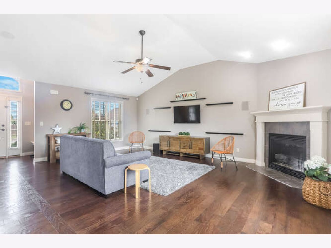
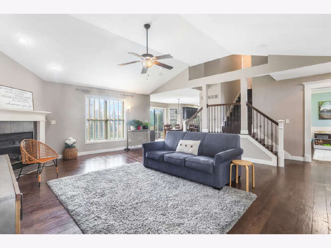
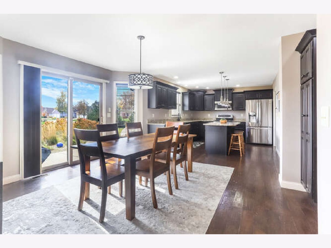
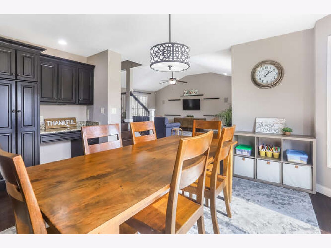
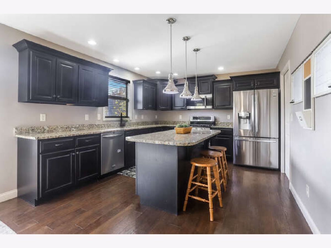
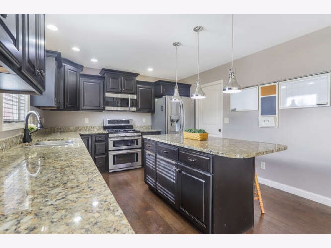
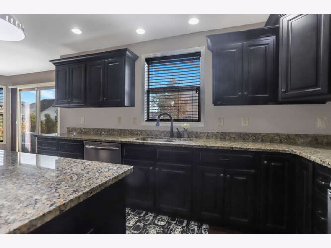
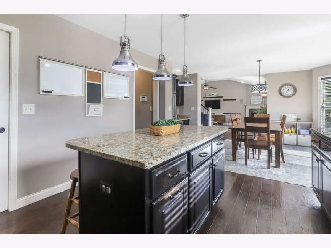
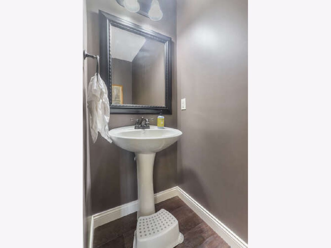
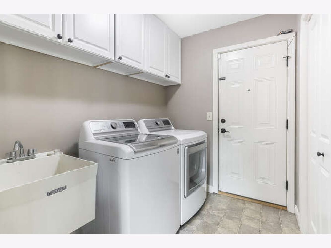
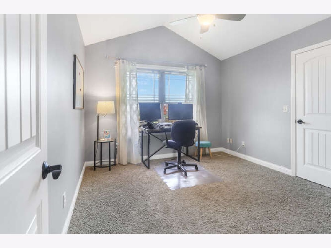
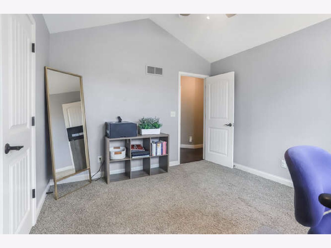
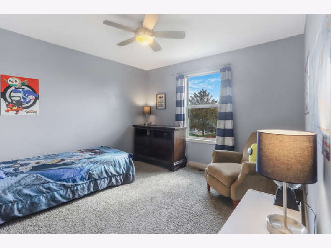
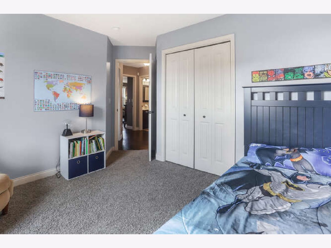
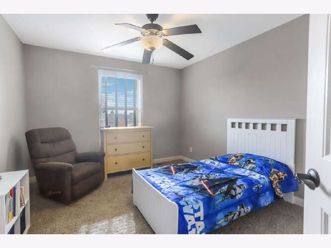
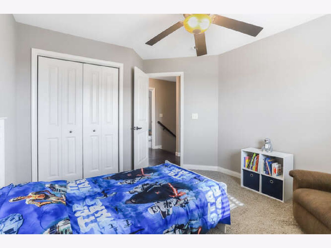
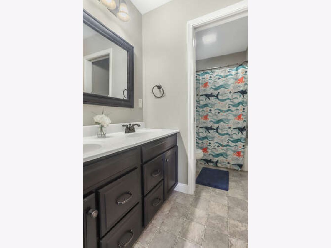
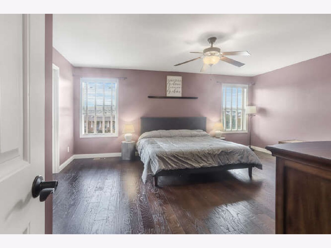
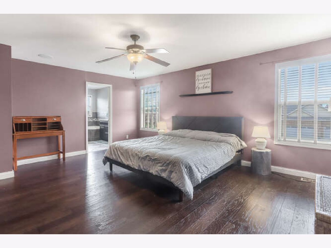
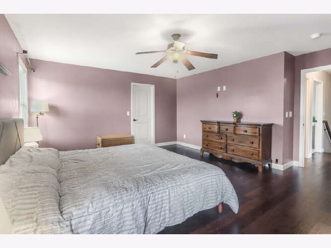
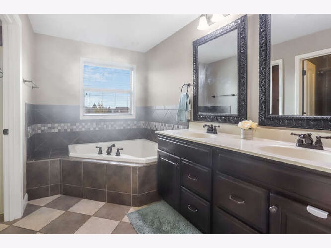
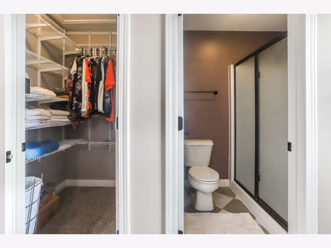
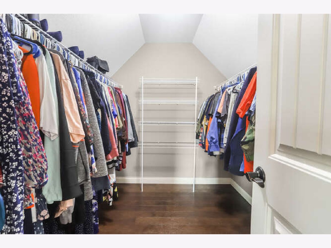
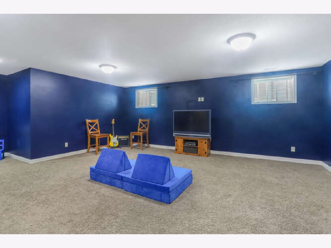
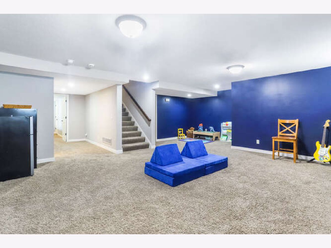
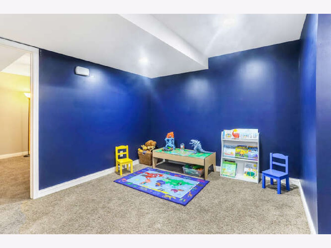
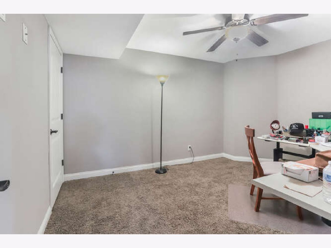
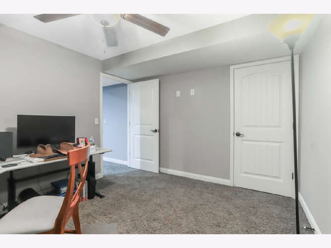
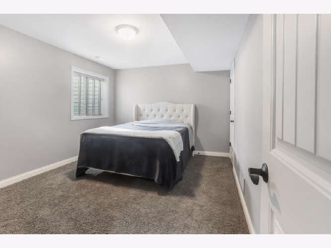
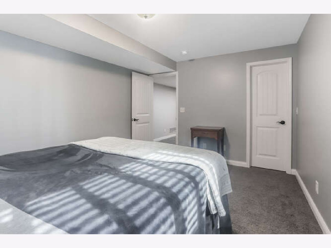
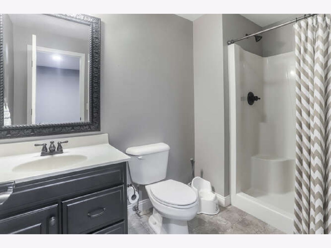
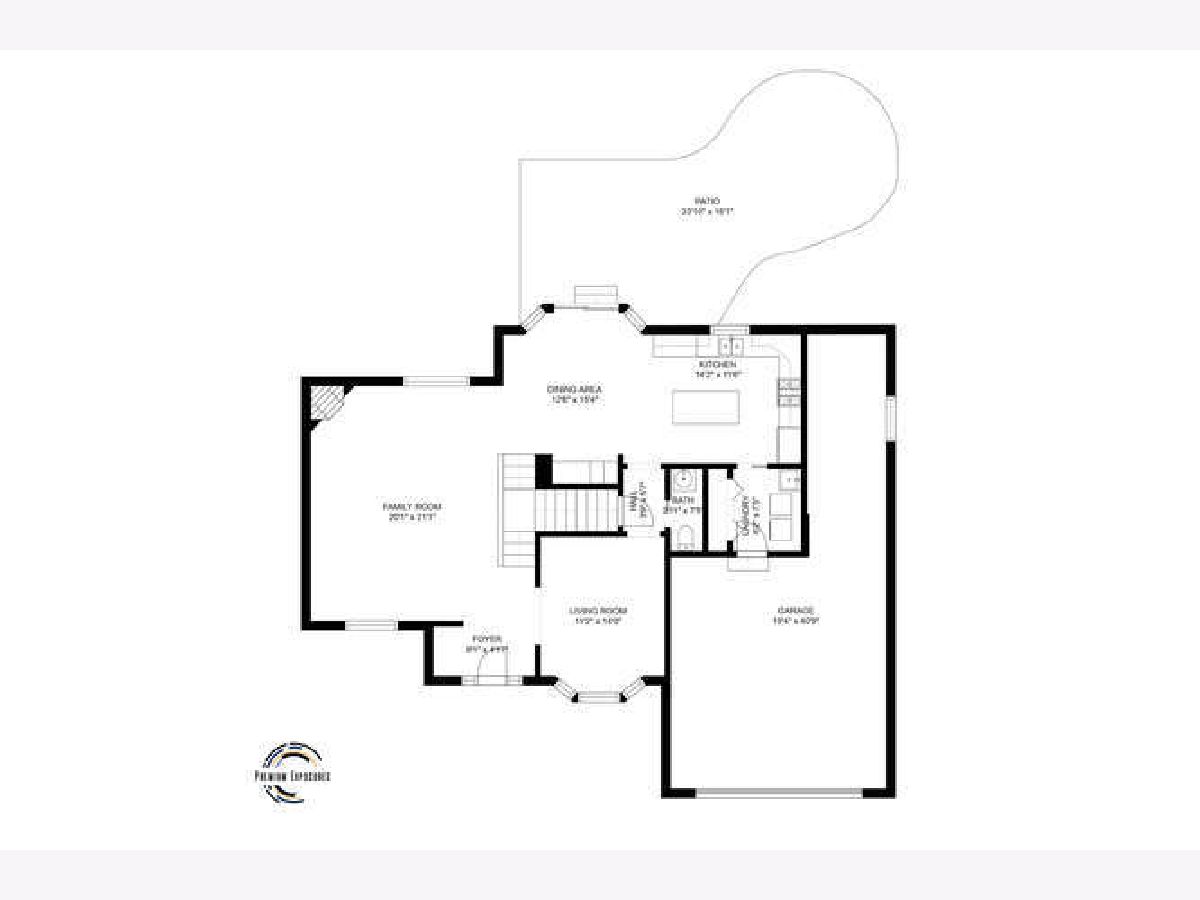
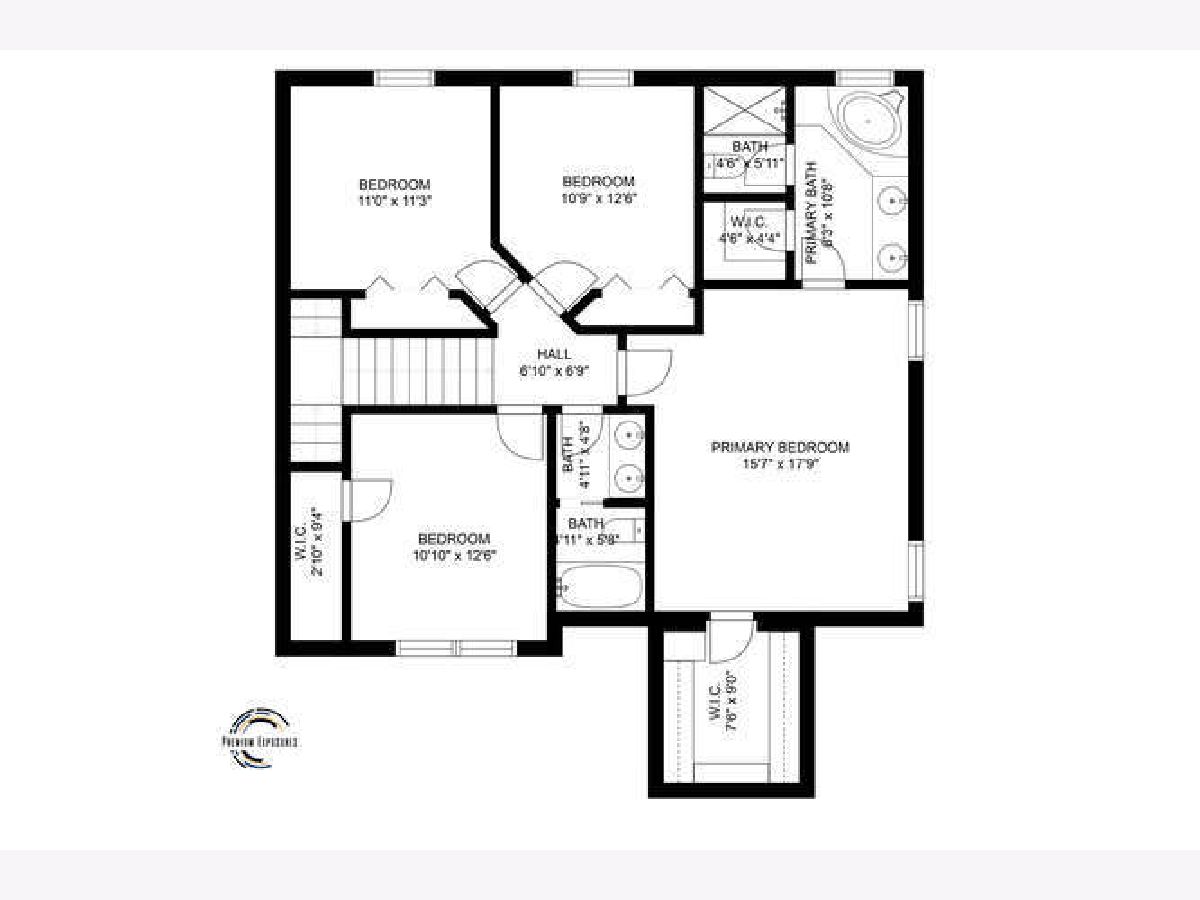
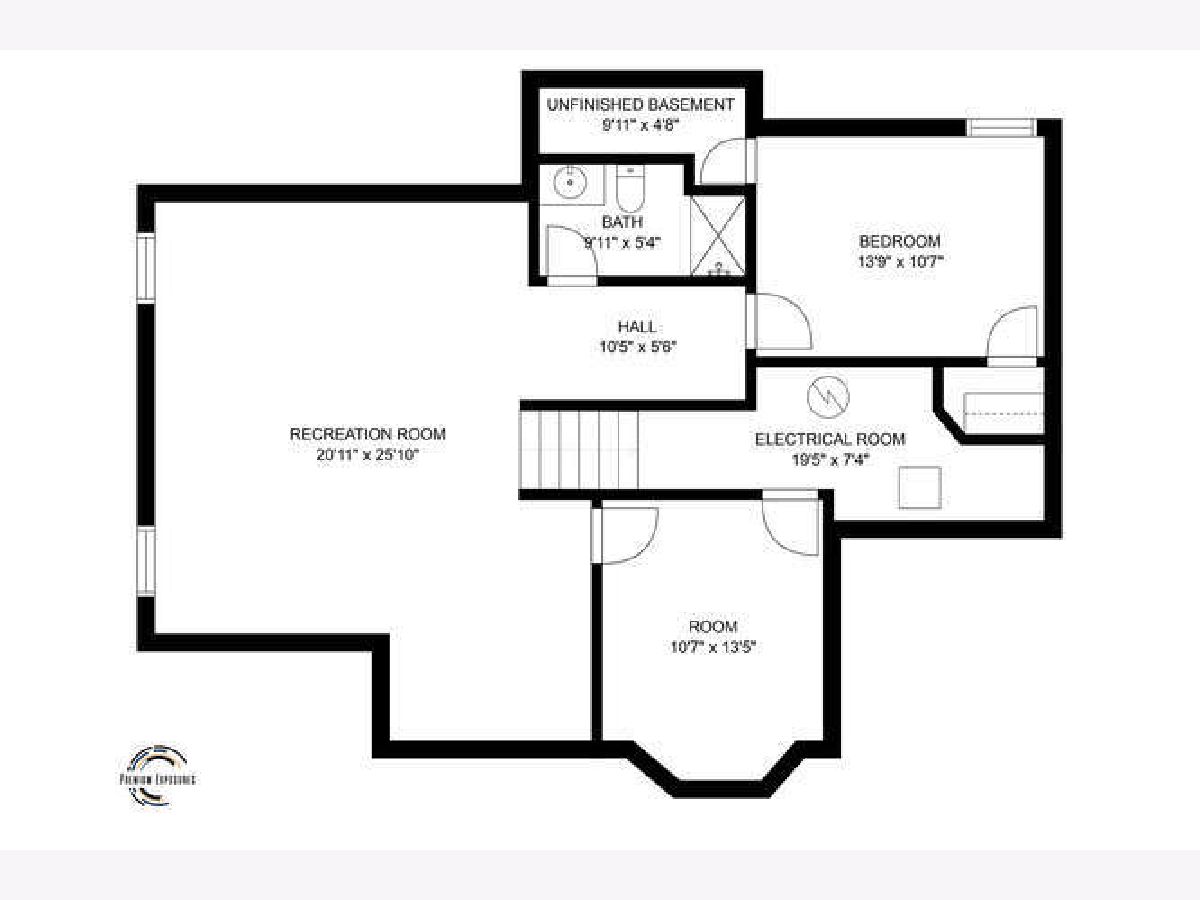
Room Specifics
Total Bedrooms: 5
Bedrooms Above Ground: 4
Bedrooms Below Ground: 1
Dimensions: —
Floor Type: —
Dimensions: —
Floor Type: —
Dimensions: —
Floor Type: —
Dimensions: —
Floor Type: —
Full Bathrooms: 4
Bathroom Amenities: Whirlpool,Separate Shower,Double Sink
Bathroom in Basement: 1
Rooms: —
Basement Description: Finished
Other Specifics
| 3 | |
| — | |
| Concrete | |
| — | |
| — | |
| 94 X 100 X 120X 111 | |
| — | |
| — | |
| — | |
| — | |
| Not in DB | |
| — | |
| — | |
| — | |
| — |
Tax History
| Year | Property Taxes |
|---|---|
| 2012 | $43 |
| 2018 | $7,470 |
| 2022 | $9,523 |
Contact Agent
Nearby Similar Homes
Nearby Sold Comparables
Contact Agent
Listing Provided By
RE/MAX REALTY ASSOCIATES-MAHO








