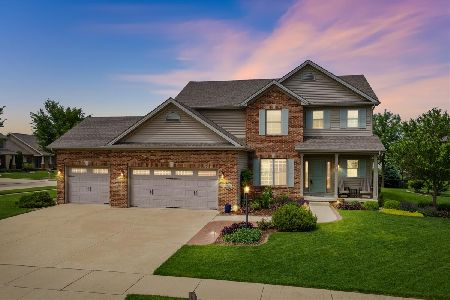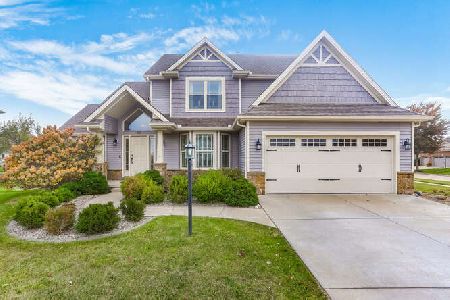4906 Watermark, Champaign, Illinois 61822
$336,900
|
Sold
|
|
| Status: | Closed |
| Sqft: | 2,297 |
| Cost/Sqft: | $148 |
| Beds: | 4 |
| Baths: | 4 |
| Year Built: | 2012 |
| Property Taxes: | $43 |
| Days On Market: | 4844 |
| Lot Size: | 0,00 |
Description
This "Summerbrooke" plan by Signature Homes combines an array of sought-after amenities and an attractive price. Meeting the latest money-saving energy standards, this home includes 2x6 exterior walls with R21 insulation, windows with Low-E glass, air-sealed building envelope, high-efficiency heating & a/c, & Energy Start certified appliances. The 1st floor features 9-foot ceilings, hundreds of feet of rich hardwood floors & a versatile formal flex room that can accommodate formal dining, home office, or living space. The kitchen boasts quartz counters, a glass tile backsplash, auburn Shaker style cabinets & a massive walk-in pantry. Other highlights include 2nd floor laundry & a finished basement with 9 foot ceilings, offering another bedroom, full bath, family room & plentiful storage.
Property Specifics
| Single Family | |
| — | |
| — | |
| 2012 | |
| Full | |
| — | |
| No | |
| — |
| Champaign | |
| Ironwood West | |
| — / — | |
| — | |
| Public | |
| Public Sewer | |
| 09436923 | |
| 452020329028 |
Nearby Schools
| NAME: | DISTRICT: | DISTANCE: | |
|---|---|---|---|
|
Grade School
Soc |
— | ||
|
Middle School
Call Unt 4 351-3701 |
Not in DB | ||
|
High School
Centennial High School |
Not in DB | ||
Property History
| DATE: | EVENT: | PRICE: | SOURCE: |
|---|---|---|---|
| 15 Apr, 2013 | Sold | $336,900 | MRED MLS |
| 11 Mar, 2013 | Under contract | $339,900 | MRED MLS |
| 31 Oct, 2012 | Listed for sale | $0 | MRED MLS |
| 11 Aug, 2023 | Sold | $485,000 | MRED MLS |
| 27 May, 2023 | Under contract | $495,000 | MRED MLS |
| 17 May, 2023 | Listed for sale | $495,000 | MRED MLS |
| 13 Aug, 2025 | Sold | $494,900 | MRED MLS |
| 30 Jul, 2025 | Under contract | $509,900 | MRED MLS |
| — | Last price change | $519,900 | MRED MLS |
| 2 Jul, 2025 | Listed for sale | $519,900 | MRED MLS |
Room Specifics
Total Bedrooms: 5
Bedrooms Above Ground: 4
Bedrooms Below Ground: 1
Dimensions: —
Floor Type: Carpet
Dimensions: —
Floor Type: Carpet
Dimensions: —
Floor Type: Carpet
Dimensions: —
Floor Type: —
Full Bathrooms: 4
Bathroom Amenities: —
Bathroom in Basement: —
Rooms: Bedroom 5,Walk In Closet
Basement Description: Finished
Other Specifics
| 3 | |
| — | |
| — | |
| Patio | |
| — | |
| 119.75X90.81X110X120 | |
| — | |
| Full | |
| — | |
| Dishwasher, Disposal, Microwave, Range | |
| Not in DB | |
| — | |
| — | |
| — | |
| Gas Log |
Tax History
| Year | Property Taxes |
|---|---|
| 2013 | $43 |
| 2023 | $9,685 |
| 2025 | $10,379 |
Contact Agent
Nearby Similar Homes
Nearby Sold Comparables
Contact Agent
Listing Provided By
RE/MAX REALTY ASSOCIATES-CHA












