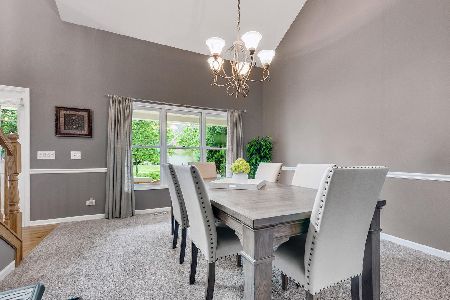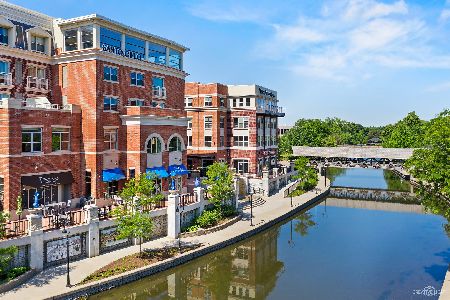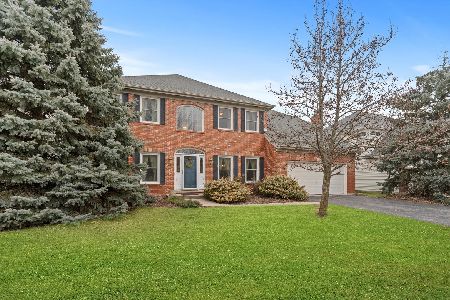4907 Clearwater Lane, Naperville, Illinois 60564
$470,000
|
Sold
|
|
| Status: | Closed |
| Sqft: | 2,912 |
| Cost/Sqft: | $161 |
| Beds: | 4 |
| Baths: | 4 |
| Year Built: | 1998 |
| Property Taxes: | $10,697 |
| Days On Market: | 2032 |
| Lot Size: | 0,25 |
Description
How would you like to live in a beautiful home, take a swim in your heated pool, and watch while the sun sets over the pond? Here is your chance. This 4 bedroom 3 1/2 bath home has lots to offer, including a fully finished basement providing plenty of additional space for family entertainment. Enjoy cookouts on the patio with your new neighborhood friends. Your new house will be a short walk to Kendall Elementary School. New roof, gutters, furnace, & windows in 2019. Professionally landscaped with built-in exterior lighting. Extended laundry room with built in storage unit. Bring all your shoes. Huge walk-in master closet has custom built organizers throughout. First floor office offers lots of built-in cabinets and desktop space. Schedule an appointment today. You will not be disappointed!
Property Specifics
| Single Family | |
| — | |
| Georgian | |
| 1998 | |
| Partial | |
| — | |
| No | |
| 0.25 |
| Will | |
| Harmony Grove | |
| 195 / Annual | |
| Insurance | |
| Lake Michigan | |
| Public Sewer | |
| 10808236 | |
| 7011530601000000 |
Nearby Schools
| NAME: | DISTRICT: | DISTANCE: | |
|---|---|---|---|
|
Grade School
Kendall Elementary School |
204 | — | |
|
Middle School
Crone Middle School |
204 | Not in DB | |
|
High School
Neuqua Valley High School |
204 | Not in DB | |
Property History
| DATE: | EVENT: | PRICE: | SOURCE: |
|---|---|---|---|
| 2 Oct, 2020 | Sold | $470,000 | MRED MLS |
| 9 Aug, 2020 | Under contract | $469,900 | MRED MLS |
| 6 Aug, 2020 | Listed for sale | $469,900 | MRED MLS |
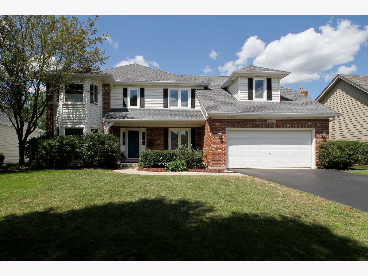
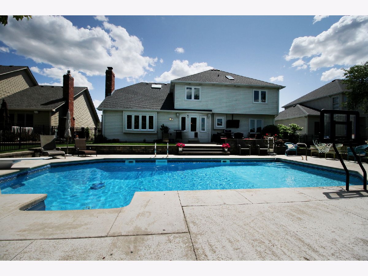
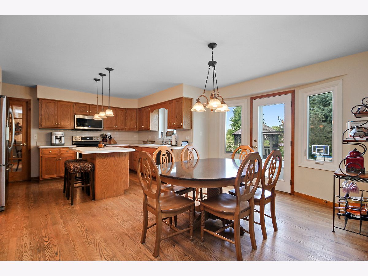
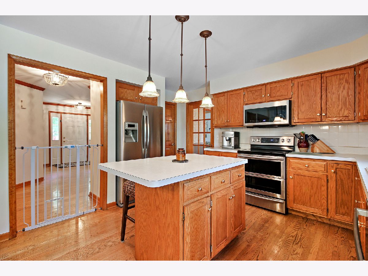
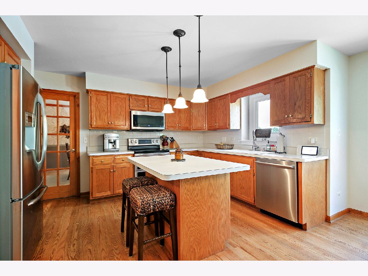
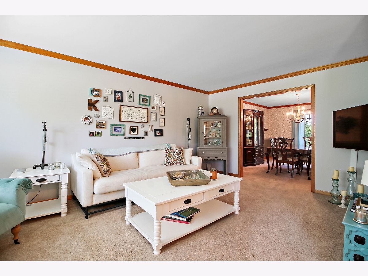
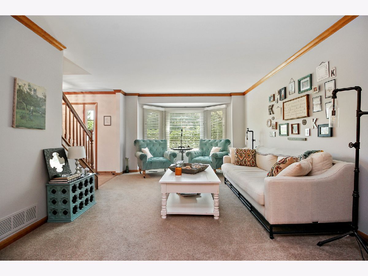
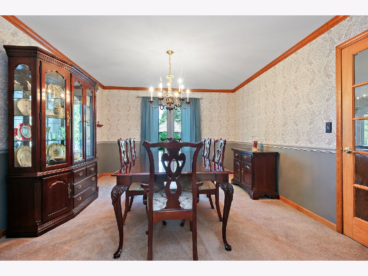
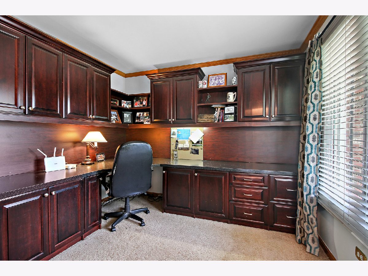
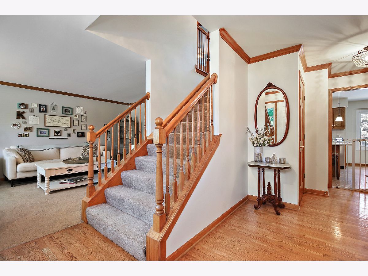
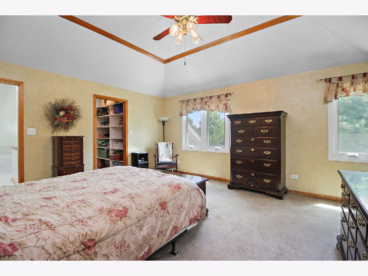
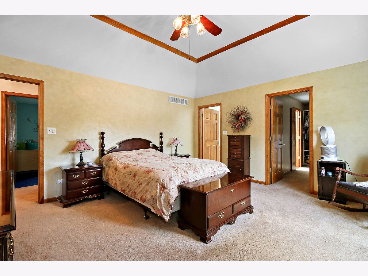
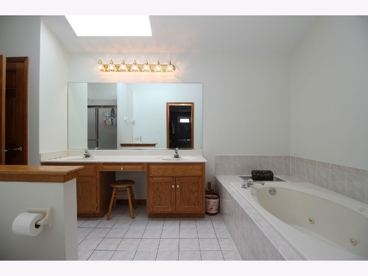
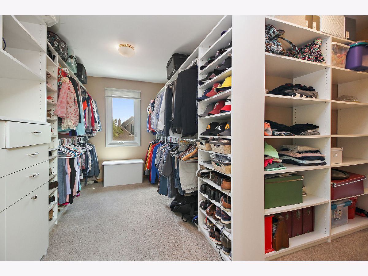
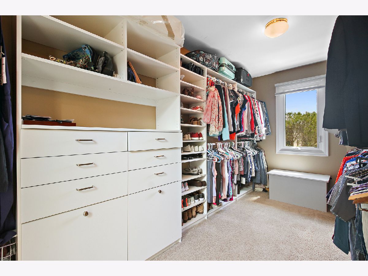
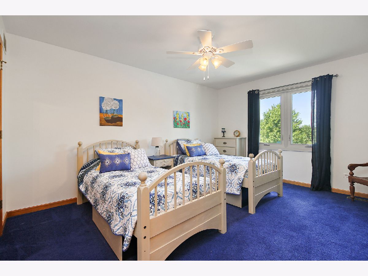
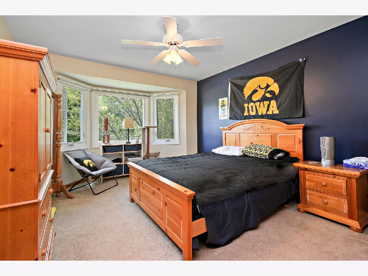
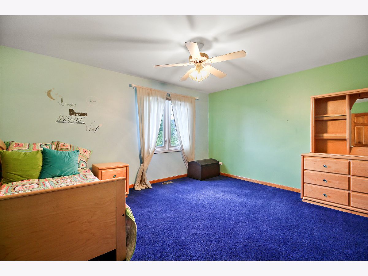
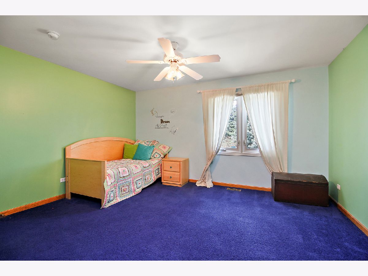
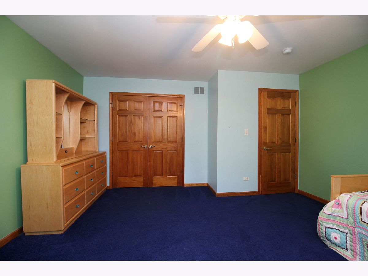
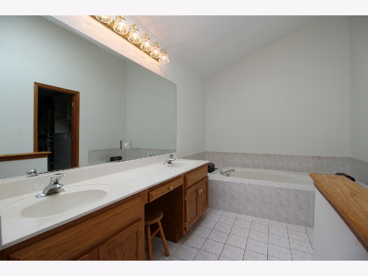
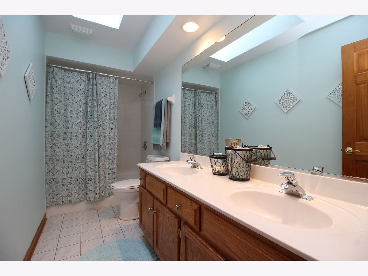
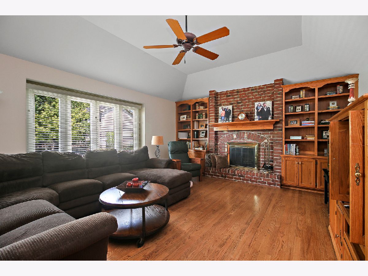
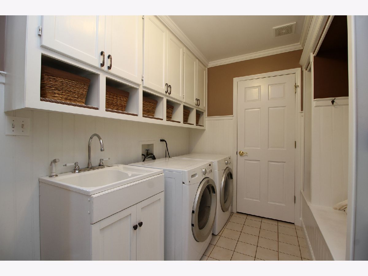
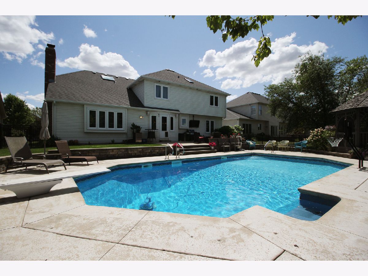
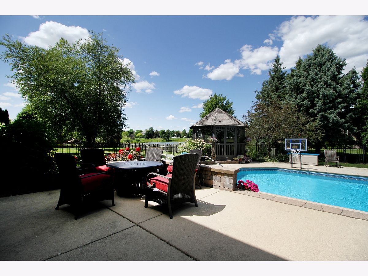
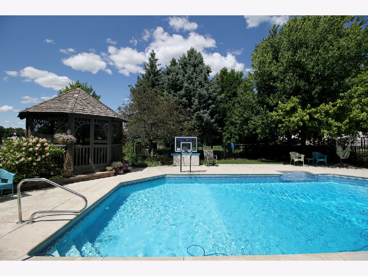
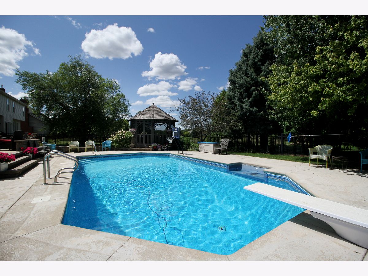
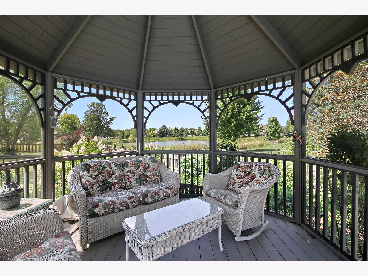
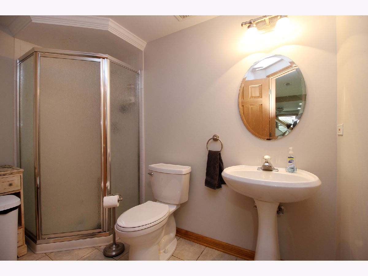
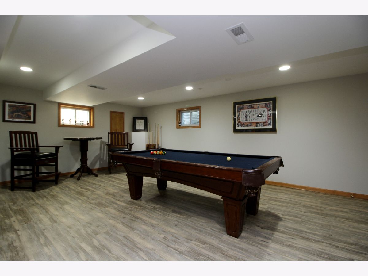
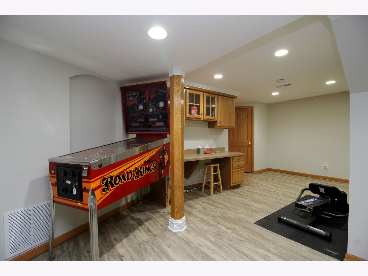
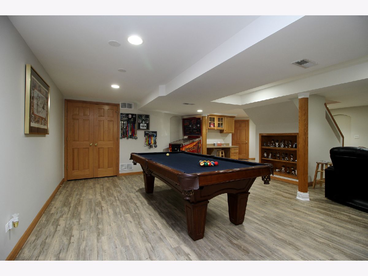
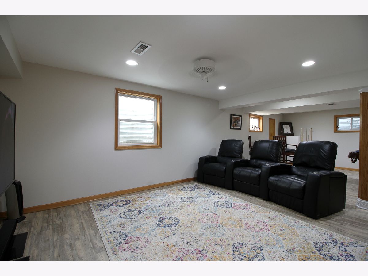
Room Specifics
Total Bedrooms: 4
Bedrooms Above Ground: 4
Bedrooms Below Ground: 0
Dimensions: —
Floor Type: Carpet
Dimensions: —
Floor Type: Carpet
Dimensions: —
Floor Type: Carpet
Full Bathrooms: 4
Bathroom Amenities: —
Bathroom in Basement: 1
Rooms: Office
Basement Description: Finished
Other Specifics
| 2 | |
| Concrete Perimeter | |
| Asphalt | |
| Patio, In Ground Pool, Storms/Screens | |
| Fenced Yard,Pond(s) | |
| 70 X 125 | |
| — | |
| Full | |
| Skylight(s), Hardwood Floors, Wood Laminate Floors, First Floor Laundry, Built-in Features, Walk-In Closet(s) | |
| Range, Microwave, Dishwasher, Refrigerator | |
| Not in DB | |
| Park, Pool, Lake, Curbs, Sidewalks, Street Lights, Street Paved | |
| — | |
| — | |
| Wood Burning, Gas Starter |
Tax History
| Year | Property Taxes |
|---|---|
| 2020 | $10,697 |
Contact Agent
Nearby Similar Homes
Nearby Sold Comparables
Contact Agent
Listing Provided By
Diamond Real Estate Inc





