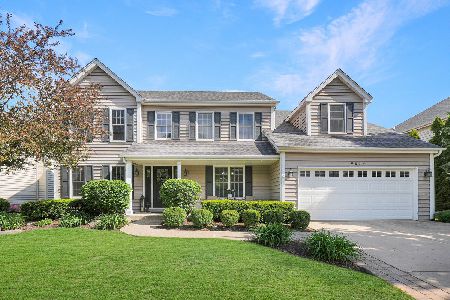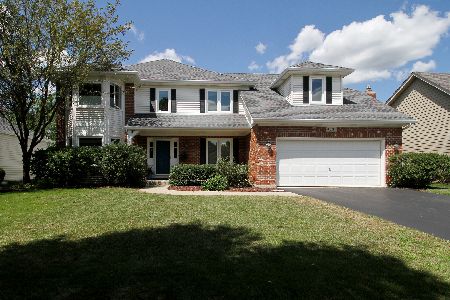4915 Clearwater Lane, Naperville, Illinois 60564
$570,000
|
Sold
|
|
| Status: | Closed |
| Sqft: | 3,199 |
| Cost/Sqft: | $175 |
| Beds: | 4 |
| Baths: | 3 |
| Year Built: | 1997 |
| Property Taxes: | $12,057 |
| Days On Market: | 748 |
| Lot Size: | 0,25 |
Description
Discover the allure of this captivating brick home, gracefully positioned on a fenced lot with a serene pond view. Located in the wonderful neighborhood of Harmony Grove in the prestigious and award winning Naperville district 204 school system. Kendall Elementary, adjacent to the subdivision, is within easy walking distance or a short bus ride to all residents. Harmony Grove middle school and high school students attend Crone Middle School and the award-winning Neuqua Valley High School. A delightful 4-bedroom, 2.5-bathroom residence that seamlessly blends practicality with comfort. Step into the 2-story foyer and be greeted by hardwood floors along with natural sun light at every turn. The main level features a separate dining, living and family room as well as a den and an office room. The family room features vaulted ceiling and a gas fireplace with tons of windows for natural light to enter. First floor also includes a half bathroom and large kitchen with plenty of cabinet space as well as a pantry closet and a private laundry room. On the second floor there are four bedrooms. The master bedroom is the perfect place for rest. The room is a great size with vaulted tray ceilings including a walk in closet and a full double-sink bathroom. Along the 2nd level you'll also find the 2nd full bathroom and three additional bedrooms with ample closet space and exceptional natural views. The finished basement provides lots of storage and entertainment space with an additional office room. Enjoy the outdoor living space on your nice deck. The exterior of this home features an incredible fenced backyard oasis that has been perfectly positioned to give its new owners the ideal space to enjoy lots of outdoor recreation and entertainment this spring and summer! Excellent shopping and restaurants nearby, ready for your personal touch and a little polishing for you to call it home.
Property Specifics
| Single Family | |
| — | |
| — | |
| 1997 | |
| — | |
| — | |
| Yes | |
| 0.25 |
| Will | |
| Harmony Grove | |
| 155 / Annual | |
| — | |
| — | |
| — | |
| 11978307 | |
| 0701153060080000 |
Nearby Schools
| NAME: | DISTRICT: | DISTANCE: | |
|---|---|---|---|
|
Grade School
Kendall Elementary School |
204 | — | |
|
Middle School
Crone Middle School |
204 | Not in DB | |
|
High School
Neuqua Valley High School |
204 | Not in DB | |
Property History
| DATE: | EVENT: | PRICE: | SOURCE: |
|---|---|---|---|
| 21 Mar, 2024 | Sold | $570,000 | MRED MLS |
| 17 Feb, 2024 | Under contract | $560,000 | MRED MLS |
| 11 Feb, 2024 | Listed for sale | $560,000 | MRED MLS |
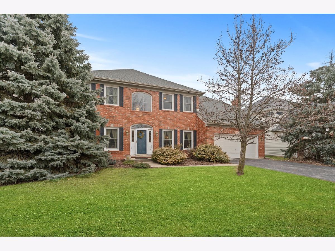
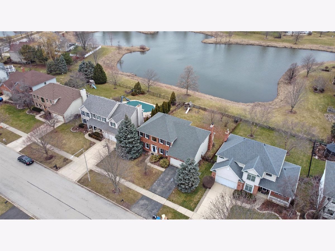
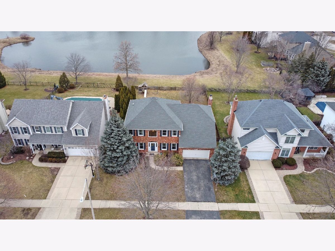
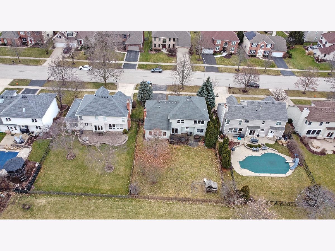
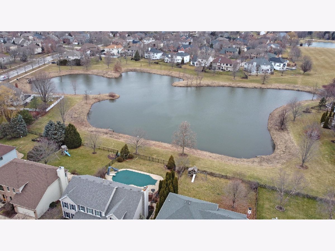
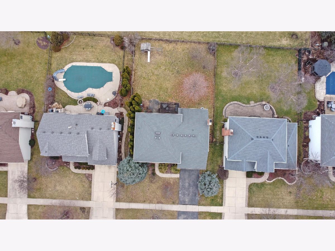
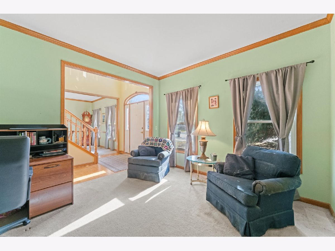
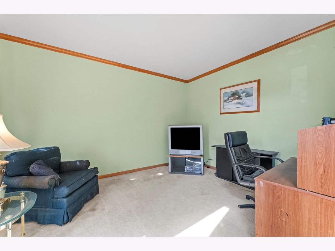
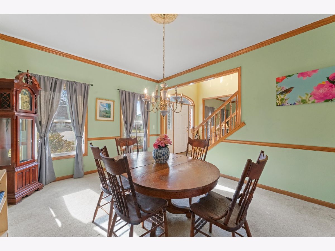
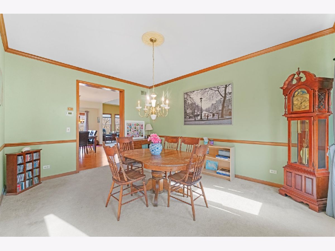
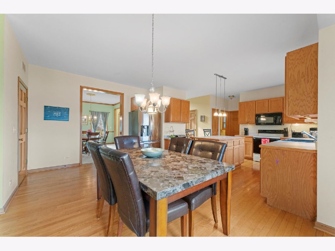
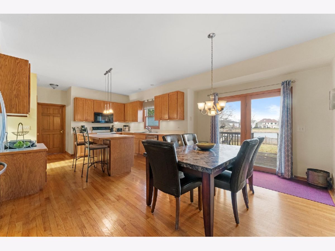
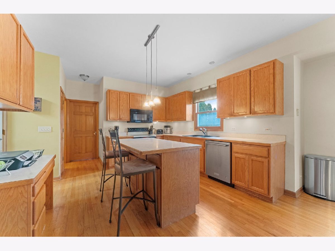
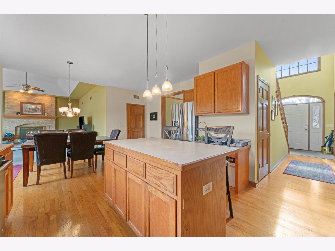
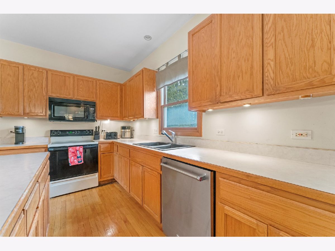
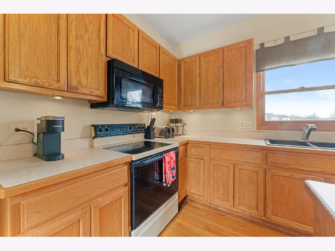
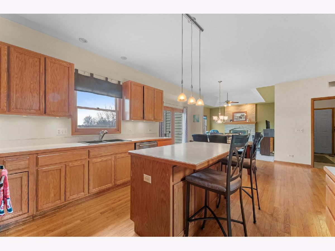
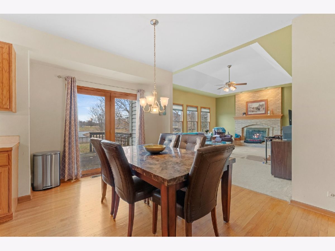
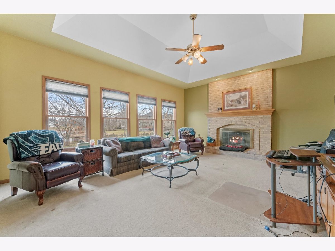
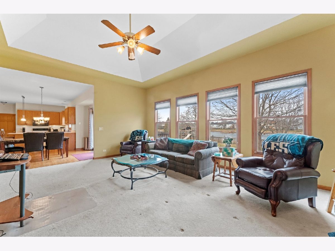
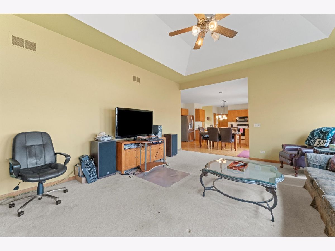
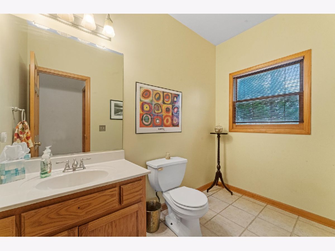
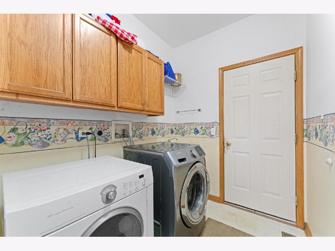
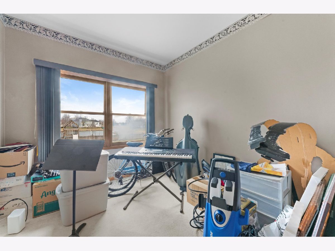
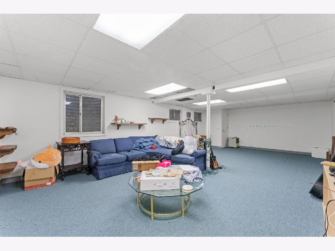
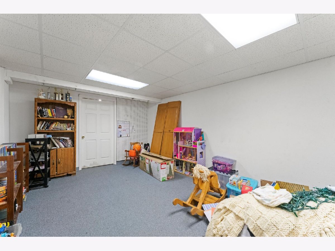
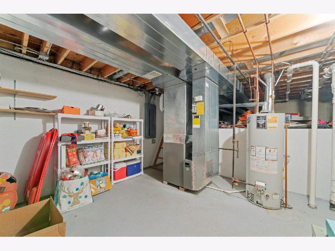
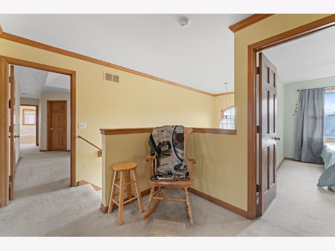
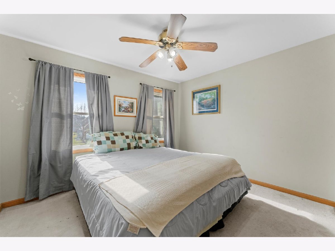
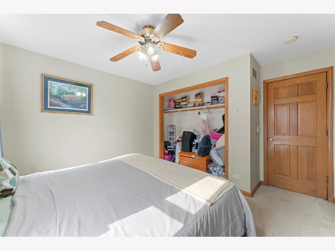
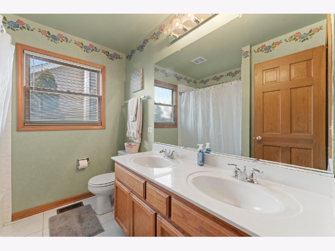
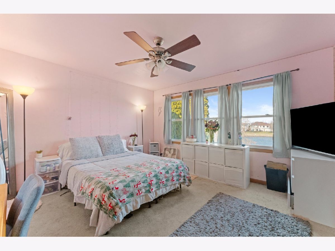
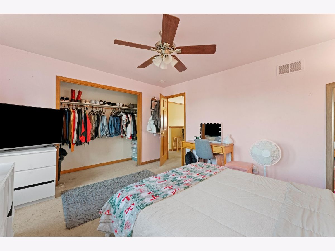
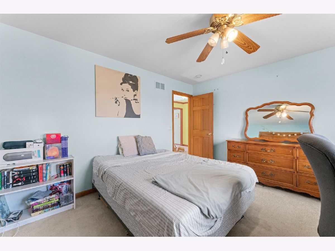
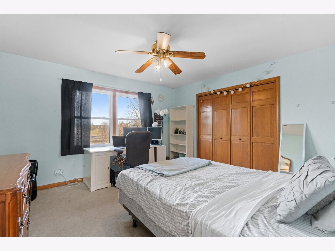
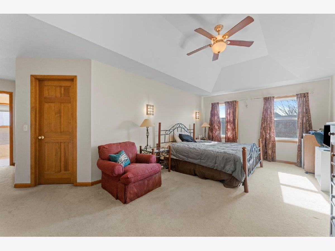
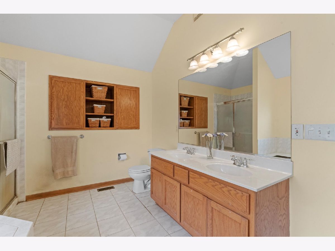
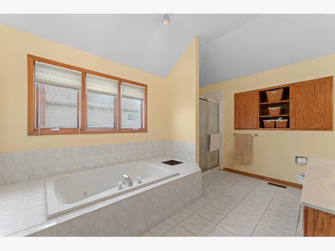
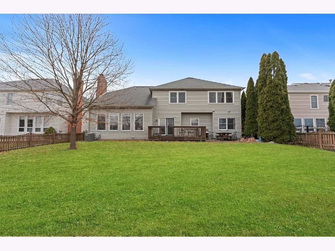
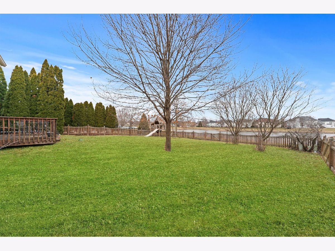
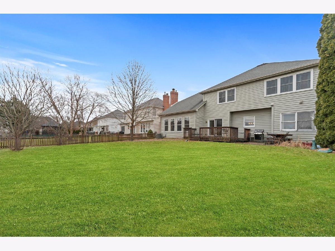
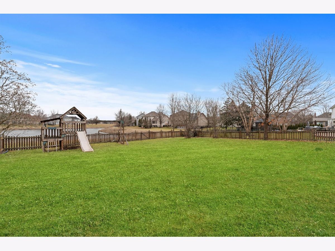
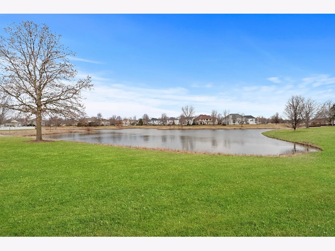
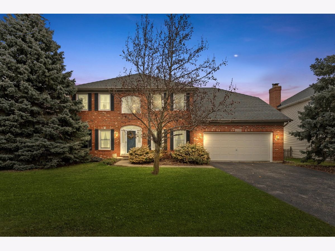
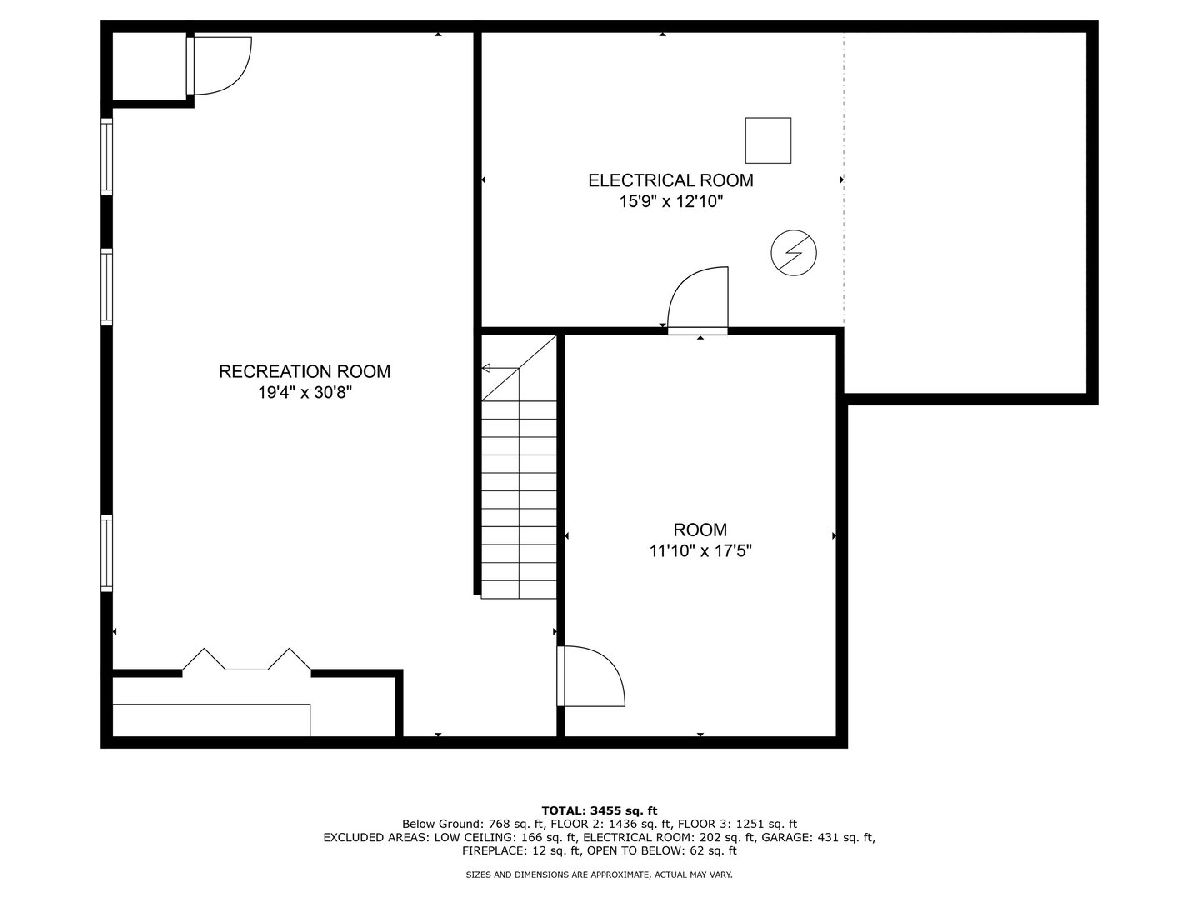
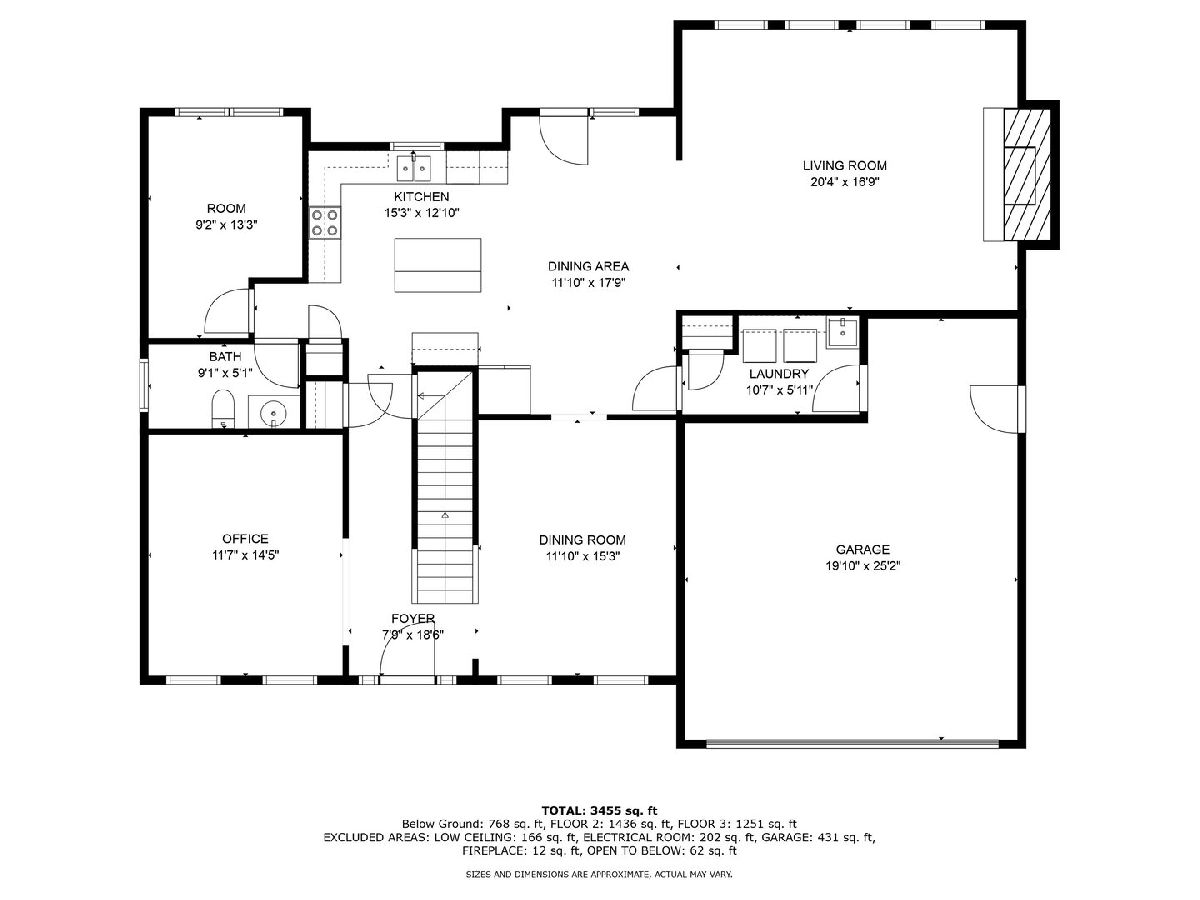
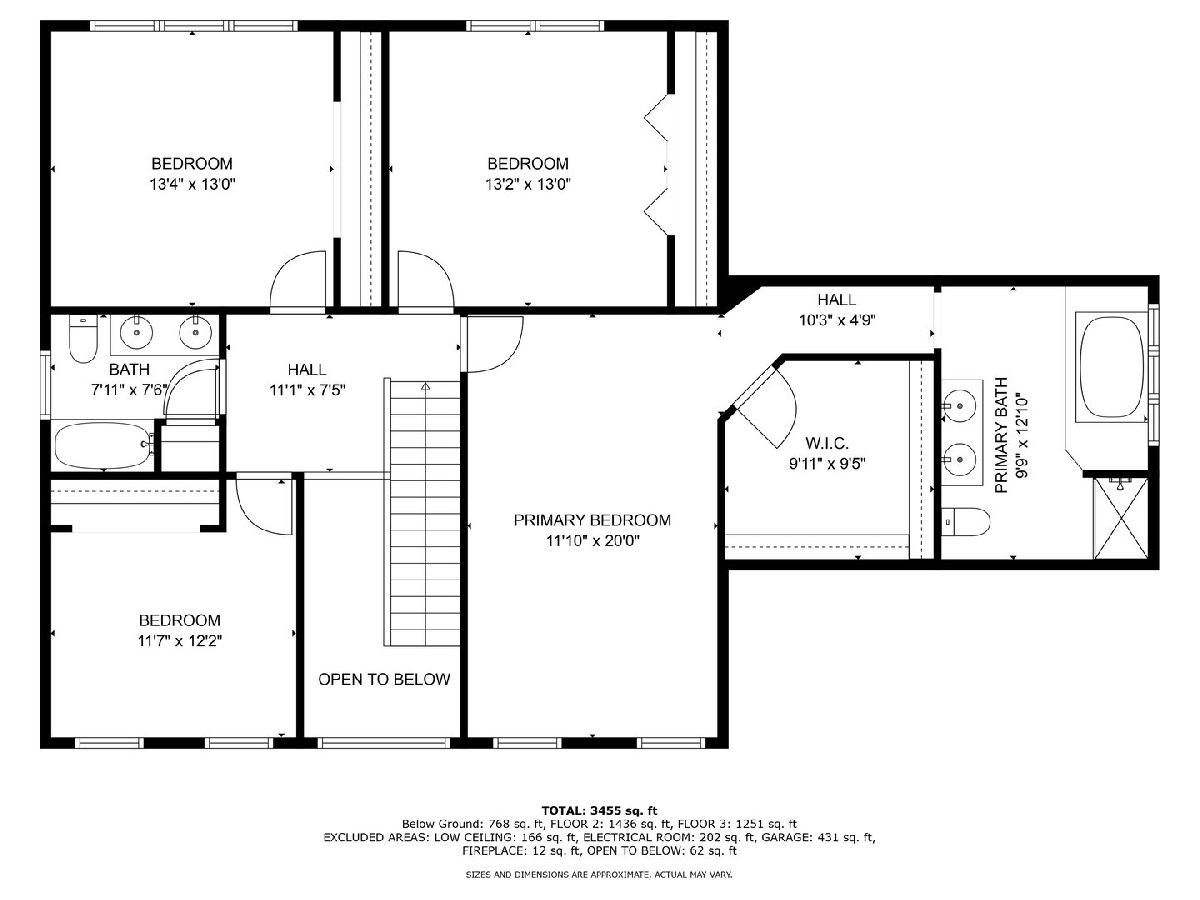
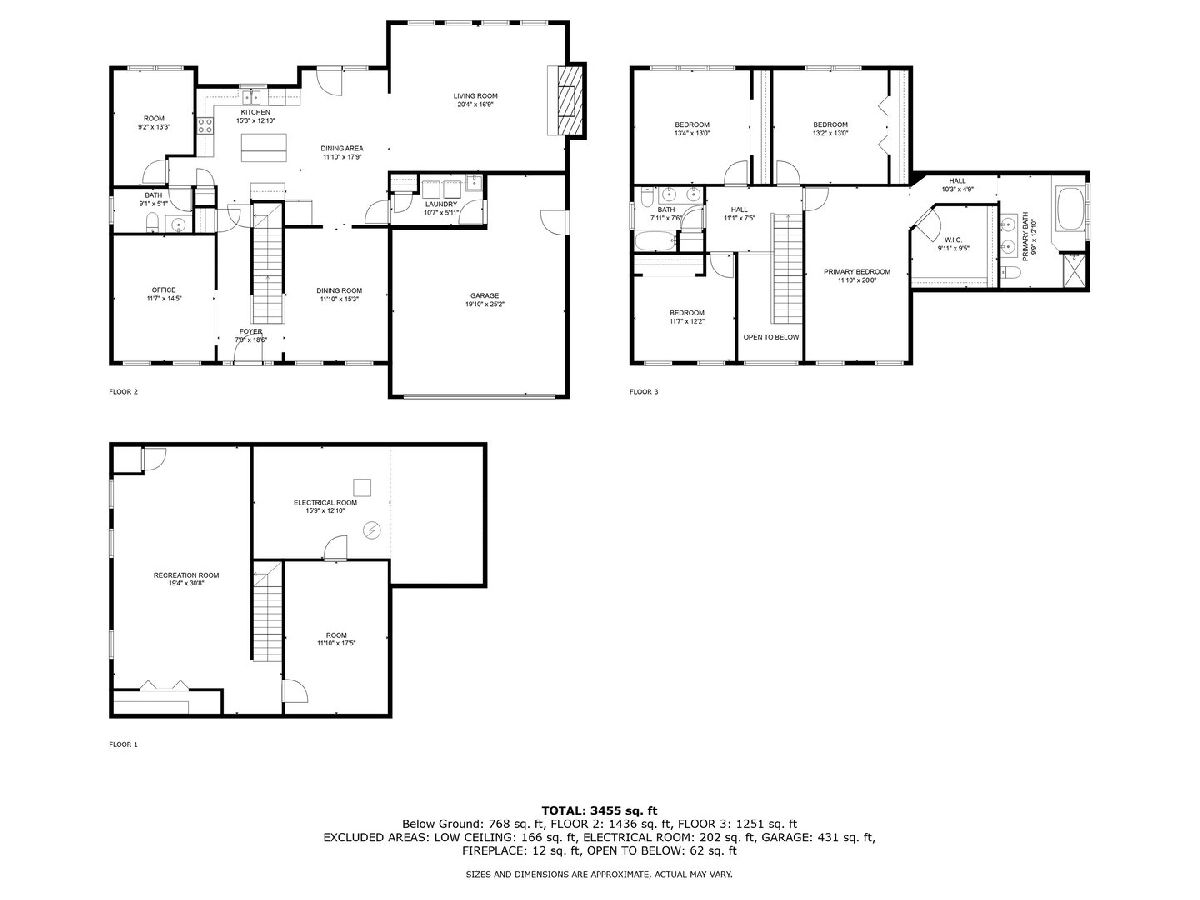
Room Specifics
Total Bedrooms: 4
Bedrooms Above Ground: 4
Bedrooms Below Ground: 0
Dimensions: —
Floor Type: —
Dimensions: —
Floor Type: —
Dimensions: —
Floor Type: —
Full Bathrooms: 3
Bathroom Amenities: Whirlpool,Separate Shower,Double Sink
Bathroom in Basement: 0
Rooms: —
Basement Description: Finished,Egress Window,Rec/Family Area,Storage Space
Other Specifics
| 2 | |
| — | |
| Asphalt | |
| — | |
| — | |
| 10890 | |
| — | |
| — | |
| — | |
| — | |
| Not in DB | |
| — | |
| — | |
| — | |
| — |
Tax History
| Year | Property Taxes |
|---|---|
| 2024 | $12,057 |
Contact Agent
Nearby Similar Homes
Nearby Sold Comparables
Contact Agent
Listing Provided By
RE/MAX Loyalty





