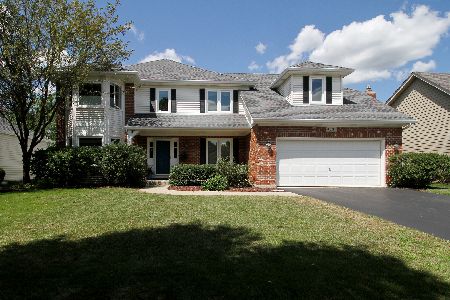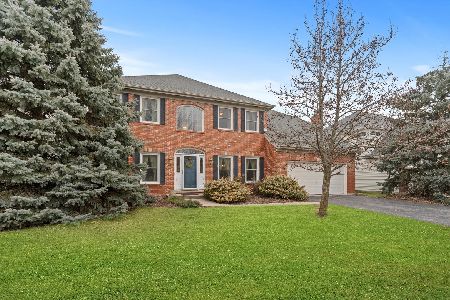4908 Clearwater Lane, Naperville, Illinois 60564
$448,000
|
Sold
|
|
| Status: | Closed |
| Sqft: | 3,208 |
| Cost/Sqft: | $143 |
| Beds: | 4 |
| Baths: | 3 |
| Year Built: | 1997 |
| Property Taxes: | $12,134 |
| Days On Market: | 2458 |
| Lot Size: | 0,22 |
Description
LOOKING FOR MODERN WHITE KITCHEN WITH BRAND NEW STAINLESS STEEL APPLIANCES? HERE IT IS! 2 story open foyer with volume ceiling in living & dining rooms. PERFECT kitchen with lots of white cabinetry, center island & hardwood floors. Family Room has bay window and gorgeous brick fireplace. First floor home office. Master Bedroom has vaulted ceiling and his & her walk in closets. Master Bathroom has vaulted ceiling, whirlpool tub, shower, double sinks & skylight! 3 additional generous sized bedrooms. GREAT REC ROOM in this finished basement with tons of storage. Enjoy outdoor entertaining in your professionally landscaped fenced backyard with patio. NEW ROOF 2018! NEW SIDING 2017! All this and Neuqua Valley attendance!
Property Specifics
| Single Family | |
| — | |
| Traditional | |
| 1997 | |
| Partial | |
| — | |
| No | |
| 0.22 |
| Will | |
| Harmony Grove | |
| 195 / Annual | |
| None | |
| Lake Michigan | |
| Public Sewer | |
| 10407588 | |
| 0701153070180000 |
Nearby Schools
| NAME: | DISTRICT: | DISTANCE: | |
|---|---|---|---|
|
Grade School
Kendall Elementary School |
204 | — | |
|
Middle School
Crone Middle School |
204 | Not in DB | |
|
High School
Neuqua Valley High School |
204 | Not in DB | |
Property History
| DATE: | EVENT: | PRICE: | SOURCE: |
|---|---|---|---|
| 30 Jul, 2010 | Sold | $420,000 | MRED MLS |
| 11 Jun, 2010 | Under contract | $435,000 | MRED MLS |
| 5 Jun, 2010 | Listed for sale | $435,000 | MRED MLS |
| 23 Jul, 2019 | Sold | $448,000 | MRED MLS |
| 27 Jun, 2019 | Under contract | $459,500 | MRED MLS |
| 7 Jun, 2019 | Listed for sale | $459,500 | MRED MLS |
Room Specifics
Total Bedrooms: 4
Bedrooms Above Ground: 4
Bedrooms Below Ground: 0
Dimensions: —
Floor Type: Carpet
Dimensions: —
Floor Type: Carpet
Dimensions: —
Floor Type: Carpet
Full Bathrooms: 3
Bathroom Amenities: Whirlpool,Separate Shower,Double Sink
Bathroom in Basement: 0
Rooms: Recreation Room,Office
Basement Description: Finished,Crawl
Other Specifics
| 3 | |
| Concrete Perimeter | |
| — | |
| Deck | |
| — | |
| 80 X 120 | |
| — | |
| Full | |
| Vaulted/Cathedral Ceilings, Skylight(s), Bar-Wet | |
| Range, Dishwasher, Refrigerator | |
| Not in DB | |
| — | |
| — | |
| — | |
| Gas Log, Gas Starter |
Tax History
| Year | Property Taxes |
|---|---|
| 2010 | $10,506 |
| 2019 | $12,134 |
Contact Agent
Nearby Similar Homes
Nearby Sold Comparables
Contact Agent
Listing Provided By
john greene, Realtor









