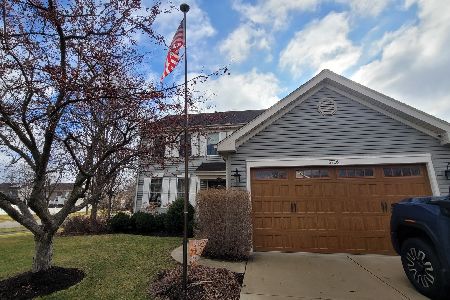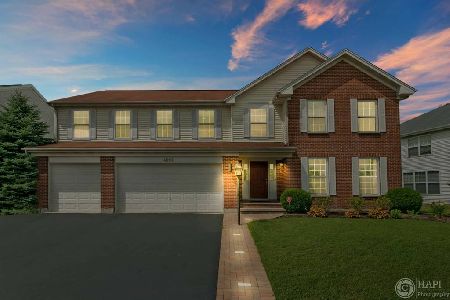4906 Kimball Lane, Carpentersville, Illinois 60110
$260,000
|
Sold
|
|
| Status: | Closed |
| Sqft: | 3,265 |
| Cost/Sqft: | $84 |
| Beds: | 4 |
| Baths: | 3 |
| Year Built: | 2002 |
| Property Taxes: | $10,734 |
| Days On Market: | 3825 |
| Lot Size: | 0,18 |
Description
Picture perfect home with 4 bedrooms shows with nothing but character. Fresh paint and carpet throughout. Wrapped in designer windows for full sun exposure. Bright kitchen with vaulted ceilings opens to the living area featuring decorative white cabinets, smart design center island, built in desk and shimmering wood flooring. Elegant dining room with chandelier lighting. Master suite with spacious walk in closet. Full basement offers recreation room with runway like recessed lighting & a corner bar. Neutral thru-out. Attached 3 car garage. Central air. This is a Fannie Mae HomePath property.
Property Specifics
| Single Family | |
| — | |
| Colonial | |
| 2002 | |
| Full | |
| — | |
| No | |
| 0.18 |
| Kane | |
| Kimball Farms | |
| 176 / Annual | |
| Insurance,Exterior Maintenance,Lawn Care | |
| Public | |
| Public Sewer | |
| 09001585 | |
| 0308253011 |
Property History
| DATE: | EVENT: | PRICE: | SOURCE: |
|---|---|---|---|
| 29 Jan, 2016 | Sold | $260,000 | MRED MLS |
| 2 Nov, 2015 | Under contract | $274,900 | MRED MLS |
| — | Last price change | $294,900 | MRED MLS |
| 3 Aug, 2015 | Listed for sale | $315,900 | MRED MLS |
Room Specifics
Total Bedrooms: 4
Bedrooms Above Ground: 4
Bedrooms Below Ground: 0
Dimensions: —
Floor Type: —
Dimensions: —
Floor Type: —
Dimensions: —
Floor Type: —
Full Bathrooms: 3
Bathroom Amenities: Separate Shower,Double Sink
Bathroom in Basement: 0
Rooms: Den
Basement Description: Partially Finished
Other Specifics
| 3 | |
| Concrete Perimeter | |
| — | |
| — | |
| — | |
| 114 X 53 X 13 X 118 X 66 | |
| — | |
| Full | |
| Vaulted/Cathedral Ceilings | |
| — | |
| Not in DB | |
| Sidewalks | |
| — | |
| — | |
| — |
Tax History
| Year | Property Taxes |
|---|---|
| 2016 | $10,734 |
Contact Agent
Nearby Similar Homes
Nearby Sold Comparables
Contact Agent
Listing Provided By
Tanis Group Realty









