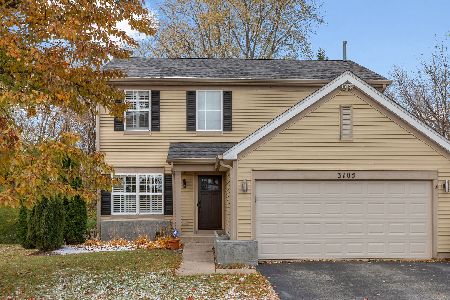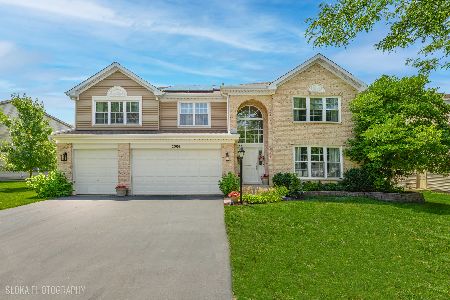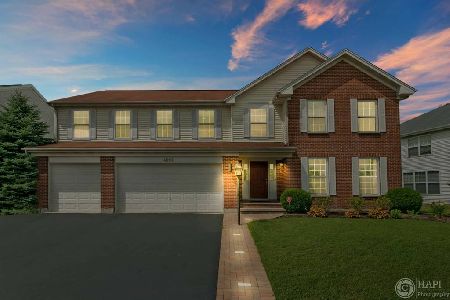4910 Kimball Lane, Carpentersville, Illinois 60110
$380,000
|
Sold
|
|
| Status: | Closed |
| Sqft: | 3,100 |
| Cost/Sqft: | $119 |
| Beds: | 5 |
| Baths: | 3 |
| Year Built: | 2002 |
| Property Taxes: | $9,709 |
| Days On Market: | 1696 |
| Lot Size: | 0,19 |
Description
Welcome to Kimball Farms! Introducing one of the nicest well built and beautifully laid out homes in the area. Get ready to be impressed as soon as you walk in the door as you're greeted by a sun filled foyer that leads to a spacious formal living room and dining room. Get ready to show off your culinary skills in the stunning chef's kitchen, which includes, an enormous granite counter top island, recently painted white cabinets, wine fridge food pantry, and SS appliances. Entertain your guest in the enormous family room featuring a custom fireplace, high ceilings and floor to ceiling windows that bring in plenty of natural light. The main level features plenty of closet/storage space, a full size laundry room and 1st floor bedroom just off the recently updated full size bath. If you're looking for bedroom space this one is it. Each bedroom features updated fans, updated LED recessed lighting and plenty of closet space. The main bedroom is gigantic and boast beautiful vaulted ceilings, two walk-in closets and a private ensuite. Enjoy the double sink vanity, separate glass shower and jacuzzi tub. Spend those warm summer days ahead relaxing by the newer built brick paver patio with sitting walls and custom fire pit. The unfinished basement is dry and ready for your finishing touches. Located in desired Kimball Farms and close to great fantastic schools, parks and shopping. This one has it all! Schedule to your showing today!
Property Specifics
| Single Family | |
| — | |
| Other | |
| 2002 | |
| Full | |
| — | |
| No | |
| 0.19 |
| Kane | |
| Kimball Farms | |
| 177 / Annual | |
| Other | |
| Public | |
| Public Sewer | |
| 11059154 | |
| 0308253009 |
Nearby Schools
| NAME: | DISTRICT: | DISTANCE: | |
|---|---|---|---|
|
Grade School
Cambridge Lakes |
300 | — | |
|
Middle School
Westfield Community School |
300 | Not in DB | |
|
High School
H D Jacobs High School |
300 | Not in DB | |
Property History
| DATE: | EVENT: | PRICE: | SOURCE: |
|---|---|---|---|
| 22 May, 2015 | Sold | $255,000 | MRED MLS |
| 8 Apr, 2015 | Under contract | $269,900 | MRED MLS |
| — | Last price change | $289,900 | MRED MLS |
| 30 Jan, 2015 | Listed for sale | $289,900 | MRED MLS |
| 16 Sep, 2020 | Sold | $339,000 | MRED MLS |
| 23 Jul, 2020 | Under contract | $339,000 | MRED MLS |
| 16 Jul, 2020 | Listed for sale | $339,000 | MRED MLS |
| 15 Jun, 2021 | Sold | $380,000 | MRED MLS |
| 27 Apr, 2021 | Under contract | $369,999 | MRED MLS |
| 19 Apr, 2021 | Listed for sale | $369,999 | MRED MLS |
| 18 Dec, 2023 | Sold | $449,900 | MRED MLS |
| 25 Nov, 2023 | Under contract | $449,900 | MRED MLS |
| 22 Nov, 2023 | Listed for sale | $449,900 | MRED MLS |
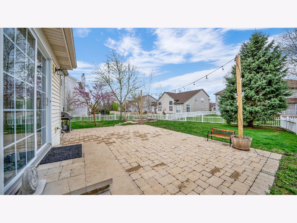
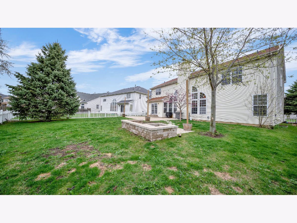
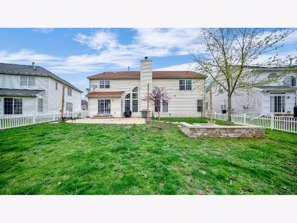
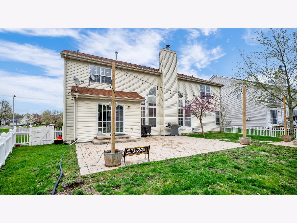
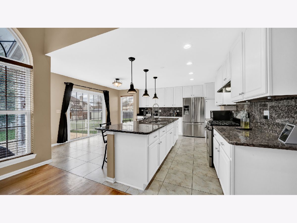
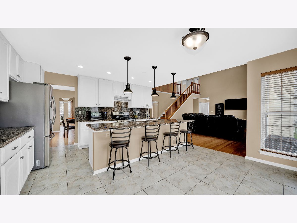
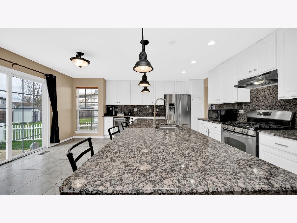
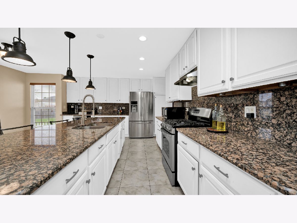
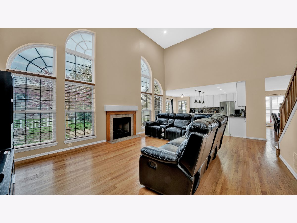
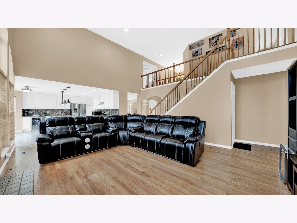
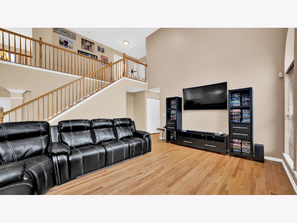
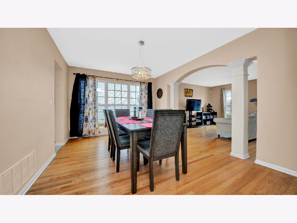
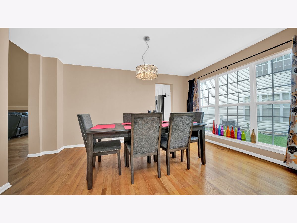
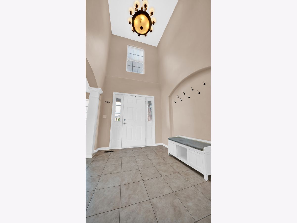
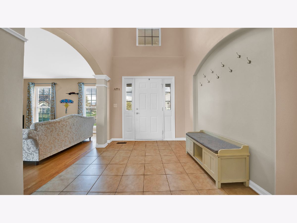
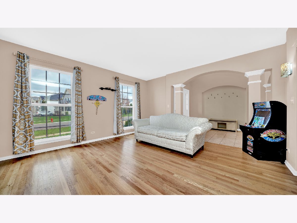
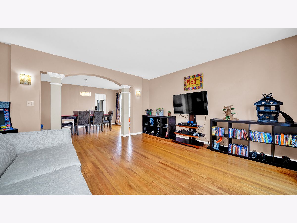
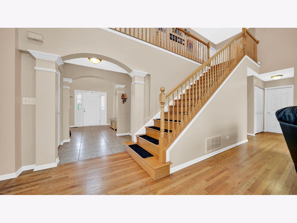
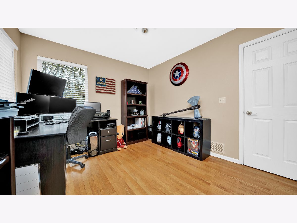
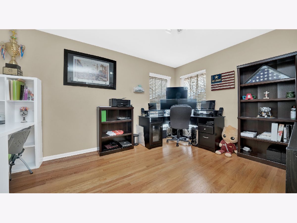
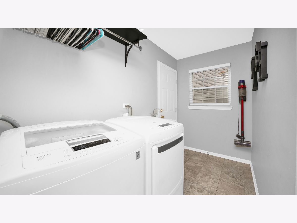
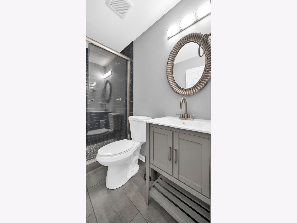
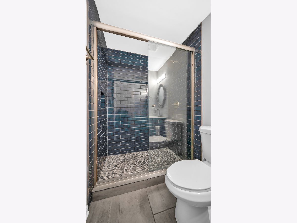
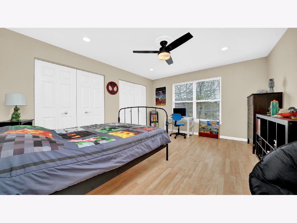
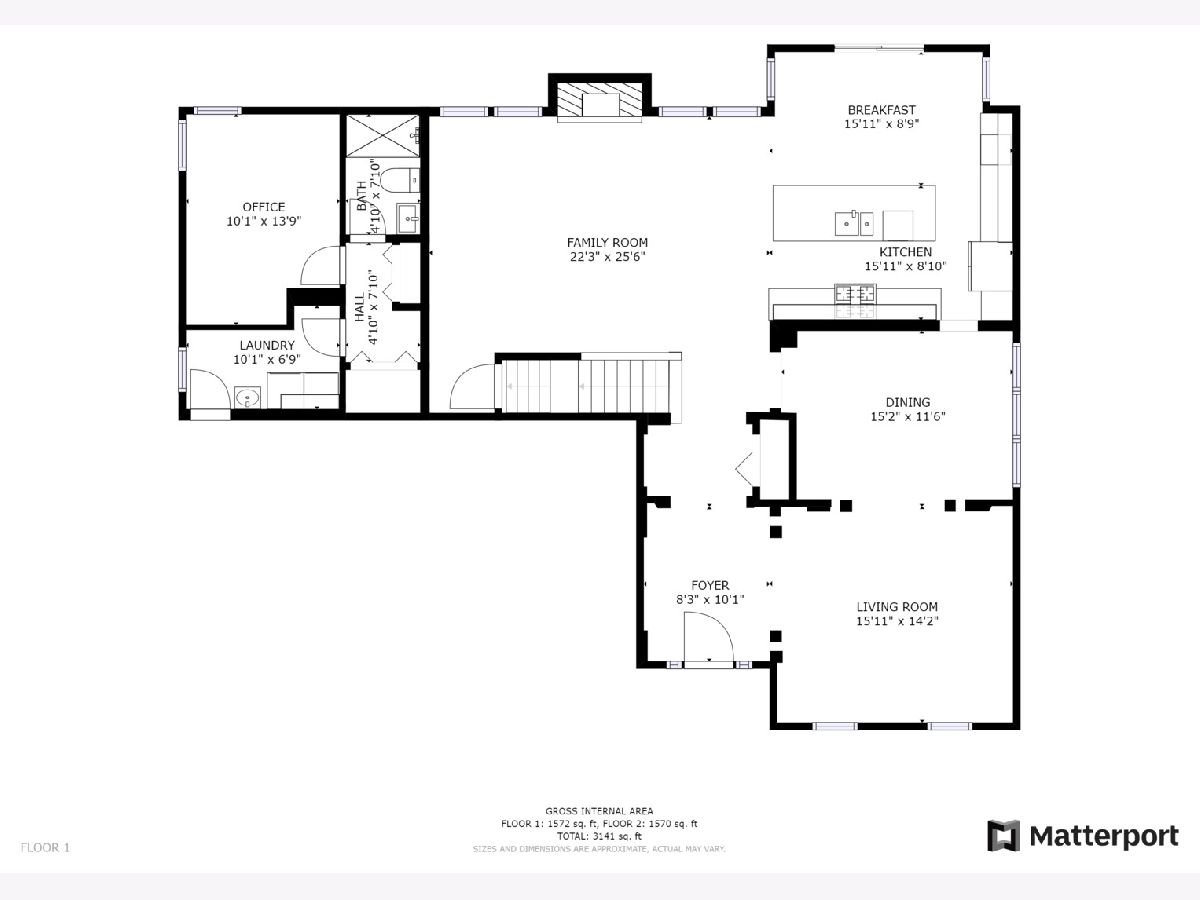

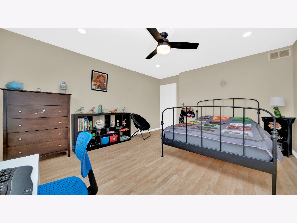
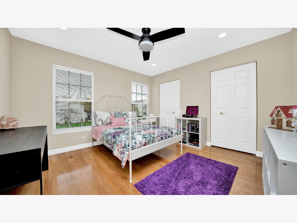

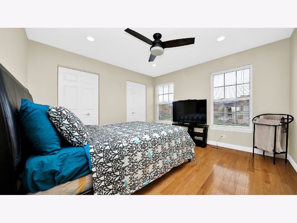
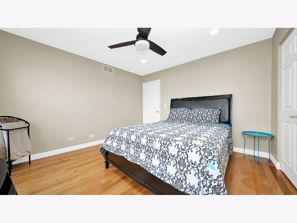
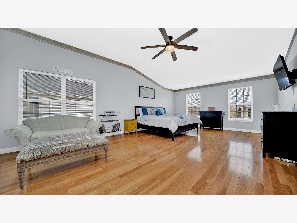
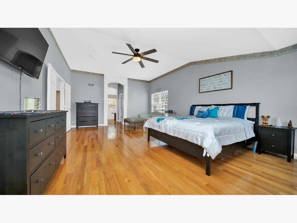
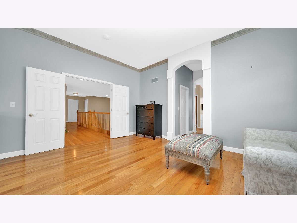
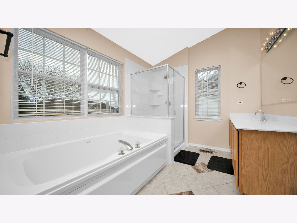
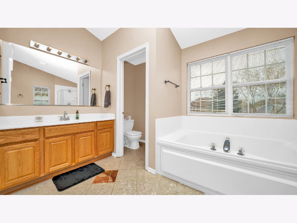
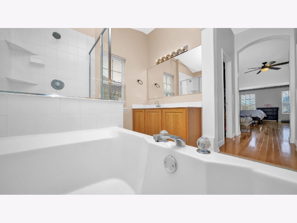
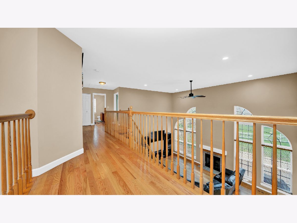
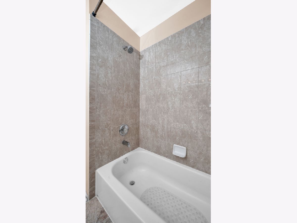
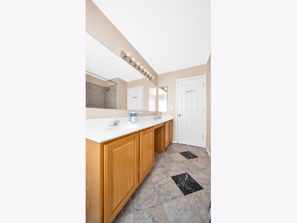
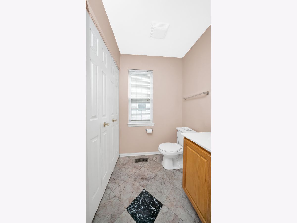
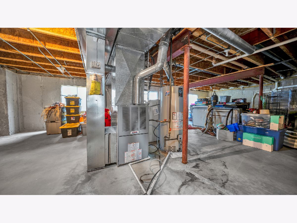
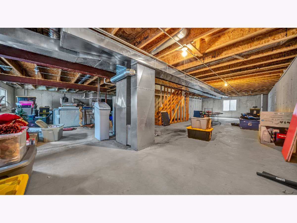
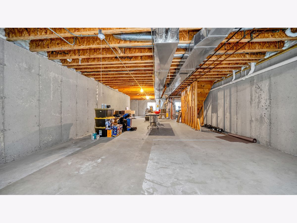
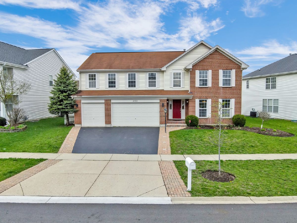
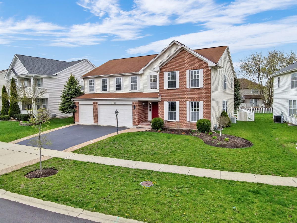
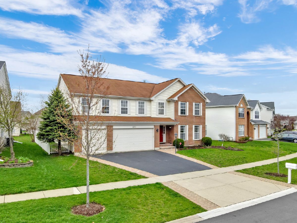
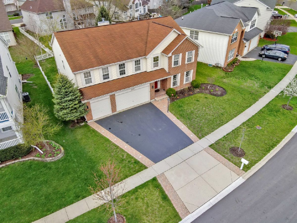
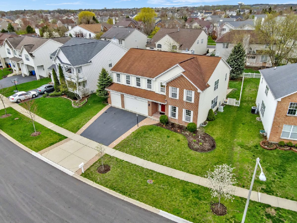
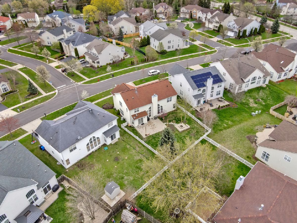
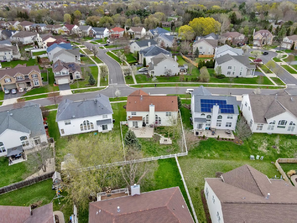
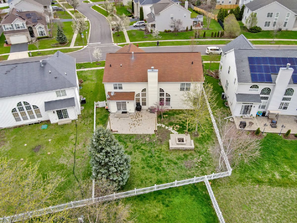
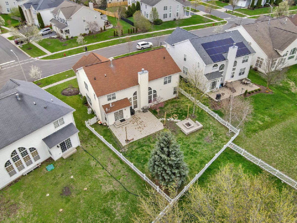
Room Specifics
Total Bedrooms: 5
Bedrooms Above Ground: 5
Bedrooms Below Ground: 0
Dimensions: —
Floor Type: Hardwood
Dimensions: —
Floor Type: Hardwood
Dimensions: —
Floor Type: Hardwood
Dimensions: —
Floor Type: —
Full Bathrooms: 3
Bathroom Amenities: Whirlpool,Separate Shower,Double Sink
Bathroom in Basement: 0
Rooms: Bedroom 5
Basement Description: Unfinished
Other Specifics
| 3 | |
| Concrete Perimeter | |
| Asphalt | |
| Patio, Brick Paver Patio | |
| Fenced Yard | |
| 55.5X112.4X81X121.6 | |
| Unfinished | |
| Full | |
| Vaulted/Cathedral Ceilings, First Floor Laundry | |
| — | |
| Not in DB | |
| Park, Curbs, Sidewalks, Street Lights | |
| — | |
| — | |
| Electric |
Tax History
| Year | Property Taxes |
|---|---|
| 2015 | $10,084 |
| 2020 | $10,349 |
| 2021 | $9,709 |
| 2023 | $10,271 |
Contact Agent
Nearby Similar Homes
Nearby Sold Comparables
Contact Agent
Listing Provided By
RE/MAX Next

