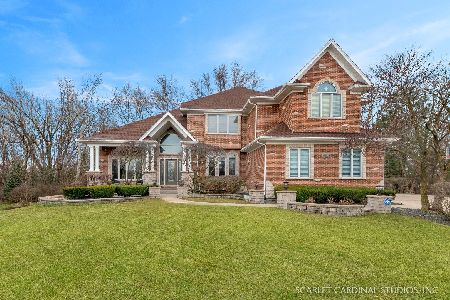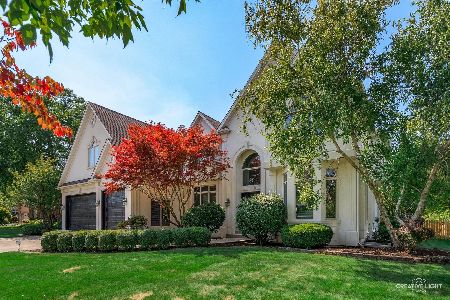4908 Manydown Court, Naperville, Illinois 60564
$1,100,000
|
Sold
|
|
| Status: | Closed |
| Sqft: | 4,440 |
| Cost/Sqft: | $248 |
| Beds: | 4 |
| Baths: | 5 |
| Year Built: | 1998 |
| Property Taxes: | $19,784 |
| Days On Market: | 287 |
| Lot Size: | 0,43 |
Description
Exceptional and unique home situated in highly sought after River Run subdivision. The large kitchen features an abundance of white cabinetry providing ample storage, stainless steel appliances, granite countertops and oversized center island. Ideal for both everyday living and entertaining, the kitchen opens to family room with custom built shelving and beautiful marble fireplace. Main level office has built-in shelving and is overlooking beautiful backyard. Full bath on main. Dual staircase with wrought iron spindles. Primary suite features walk-in closet with California Closet custom organization system, adjacent flex room ideal for nursery, additional office or workout room. Spa-like primary bath beaming with natural light includes whirlpool tub, separate shower and dual vanity. Oversized second bedroom shares Jack & Jill bath with third bedroom. Fourth bed with ensuite bath and walk-in closet. Full English basement complete with fifth bedroom, full luxurious bath featuring heated flooring & whirlpool tub, flex room, exercise room, recreation room with see-through fireplace and wet bar with fridge & dishwasher. Experience ultimate family entertainment with your own home theatre featuring tiered seating, surround sound & refreshment bar. Heated garage with extensive shelving & cabinetry. Serene and private back yard has newer Trex deck, newer fence, updated landscaping & sprinkler system. Refreshed paint throughout most of home and baseboards painted 2025, whole house water filtration 2024, new humidifiers 2024. Furnaces 2018, AC 2018 & 2022, HWH 2021-22, HVAC ultraviolet filtration system, water softener 2024, Roof 2018, Siding 2021. New Attic fan 2025, River Run club membership included with sale has Indoor/Outdoor pool, Clubhouse with banquet facility, Pickleball/tennis courts. Neuqua Valley high school district. Great proximity to shopping, dining and expressway!
Property Specifics
| Single Family | |
| — | |
| — | |
| 1998 | |
| — | |
| — | |
| No | |
| 0.43 |
| Will | |
| River Run | |
| 300 / Annual | |
| — | |
| — | |
| — | |
| 12364577 | |
| 0701143050300000 |
Nearby Schools
| NAME: | DISTRICT: | DISTANCE: | |
|---|---|---|---|
|
Grade School
Graham Elementary School |
204 | — | |
|
Middle School
Crone Middle School |
204 | Not in DB | |
|
High School
Neuqua Valley High School |
204 | Not in DB | |
Property History
| DATE: | EVENT: | PRICE: | SOURCE: |
|---|---|---|---|
| 20 May, 2013 | Sold | $710,000 | MRED MLS |
| 25 Apr, 2013 | Under contract | $748,000 | MRED MLS |
| 8 Feb, 2013 | Listed for sale | $748,000 | MRED MLS |
| 13 May, 2022 | Sold | $900,000 | MRED MLS |
| 28 Mar, 2022 | Under contract | $875,000 | MRED MLS |
| 24 Mar, 2022 | Listed for sale | $875,000 | MRED MLS |
| 4 Aug, 2025 | Sold | $1,100,000 | MRED MLS |
| 23 May, 2025 | Under contract | $1,100,000 | MRED MLS |
| 16 May, 2025 | Listed for sale | $1,100,000 | MRED MLS |
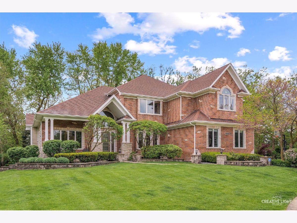
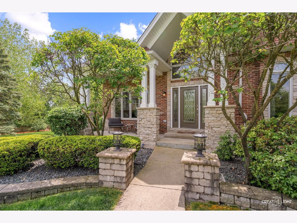
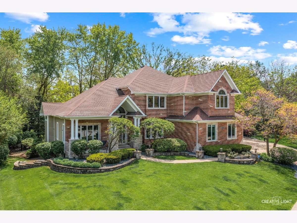
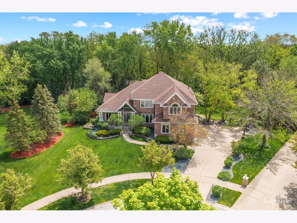
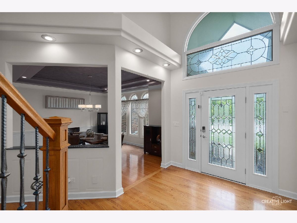
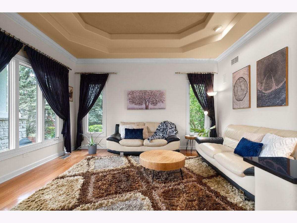
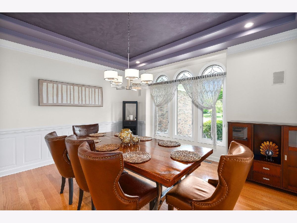
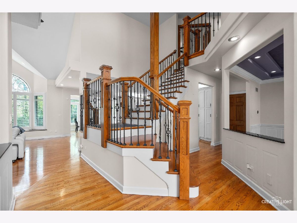
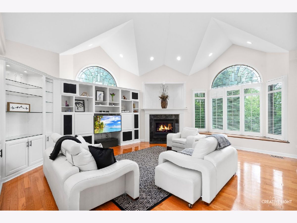
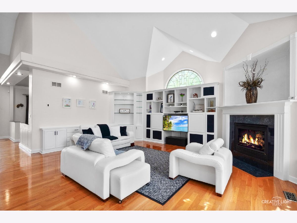
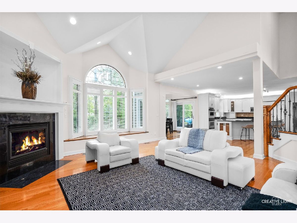
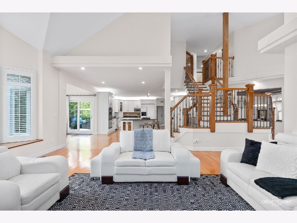
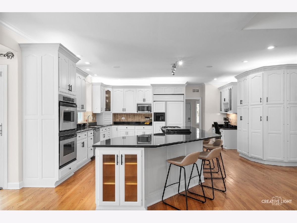
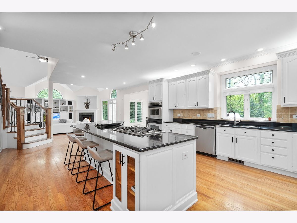
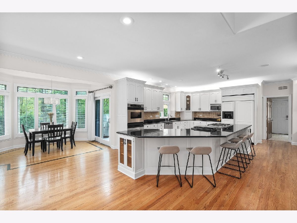
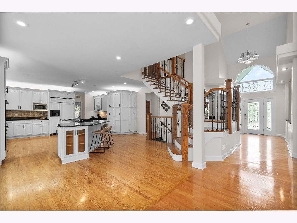
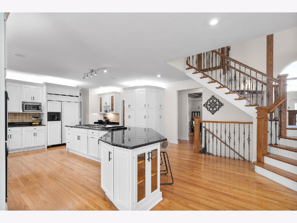
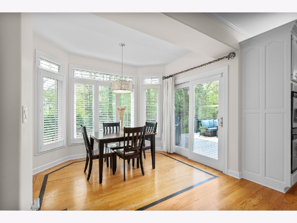
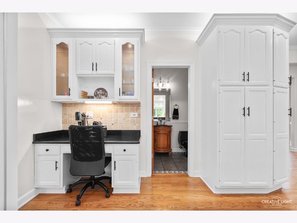
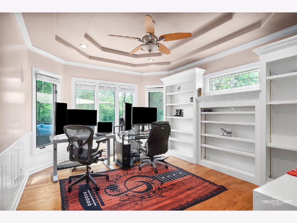
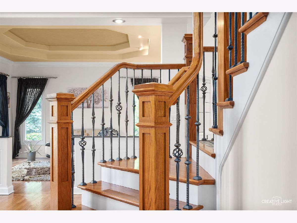
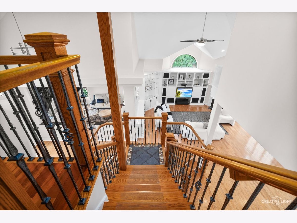
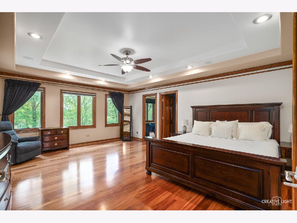
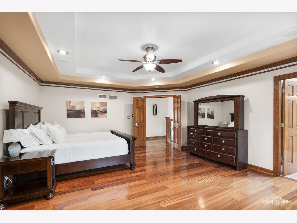
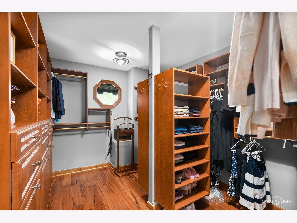
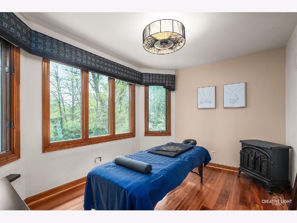
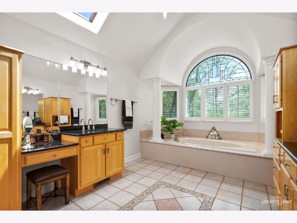
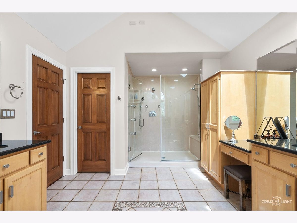
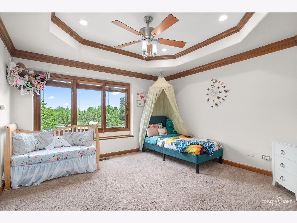
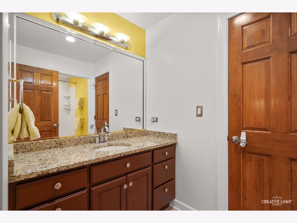
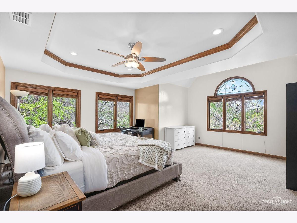
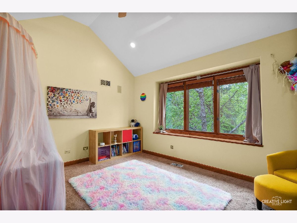
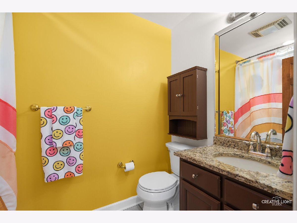
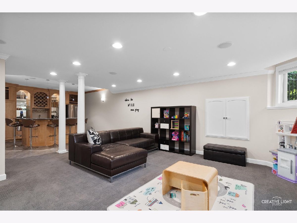
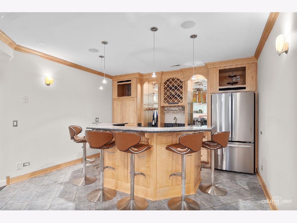
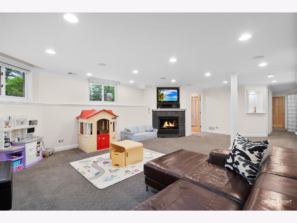
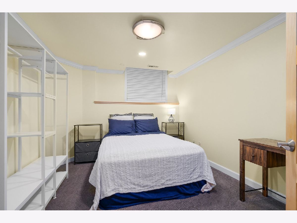
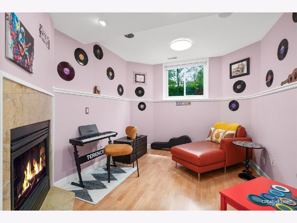
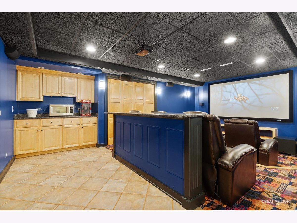
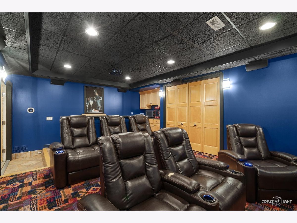
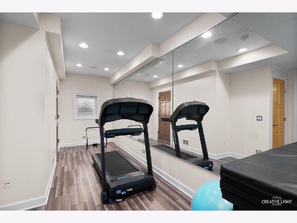
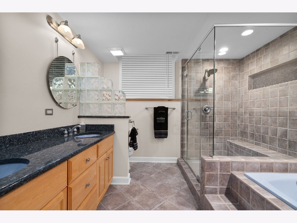
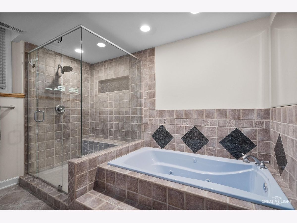
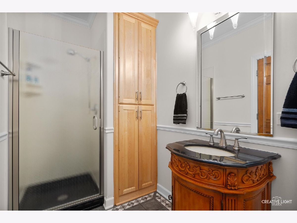
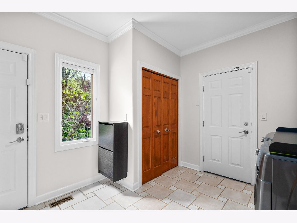
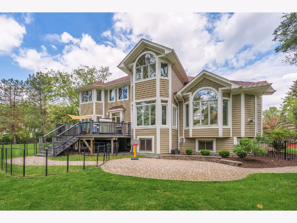
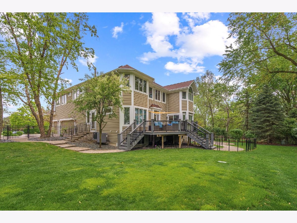
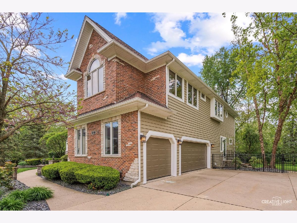
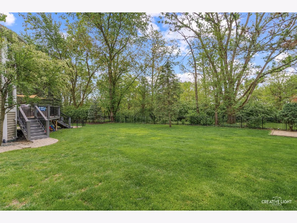
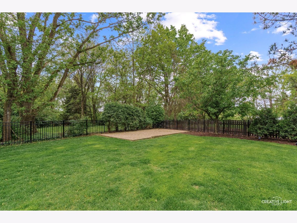
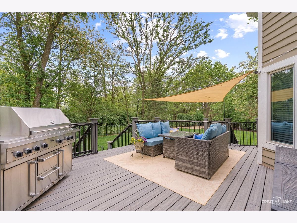
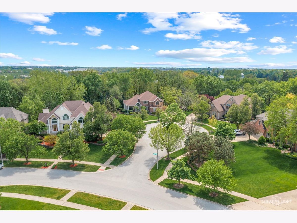
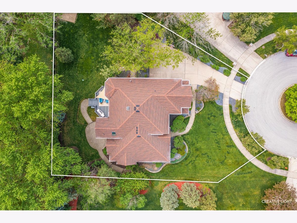
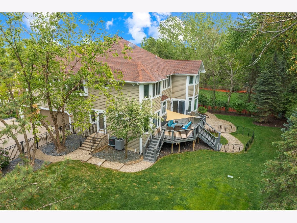
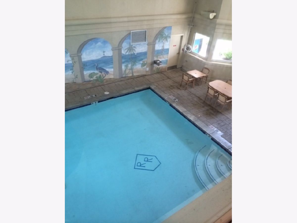
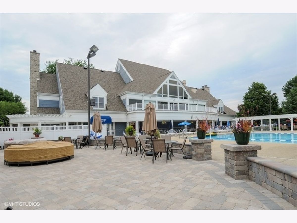
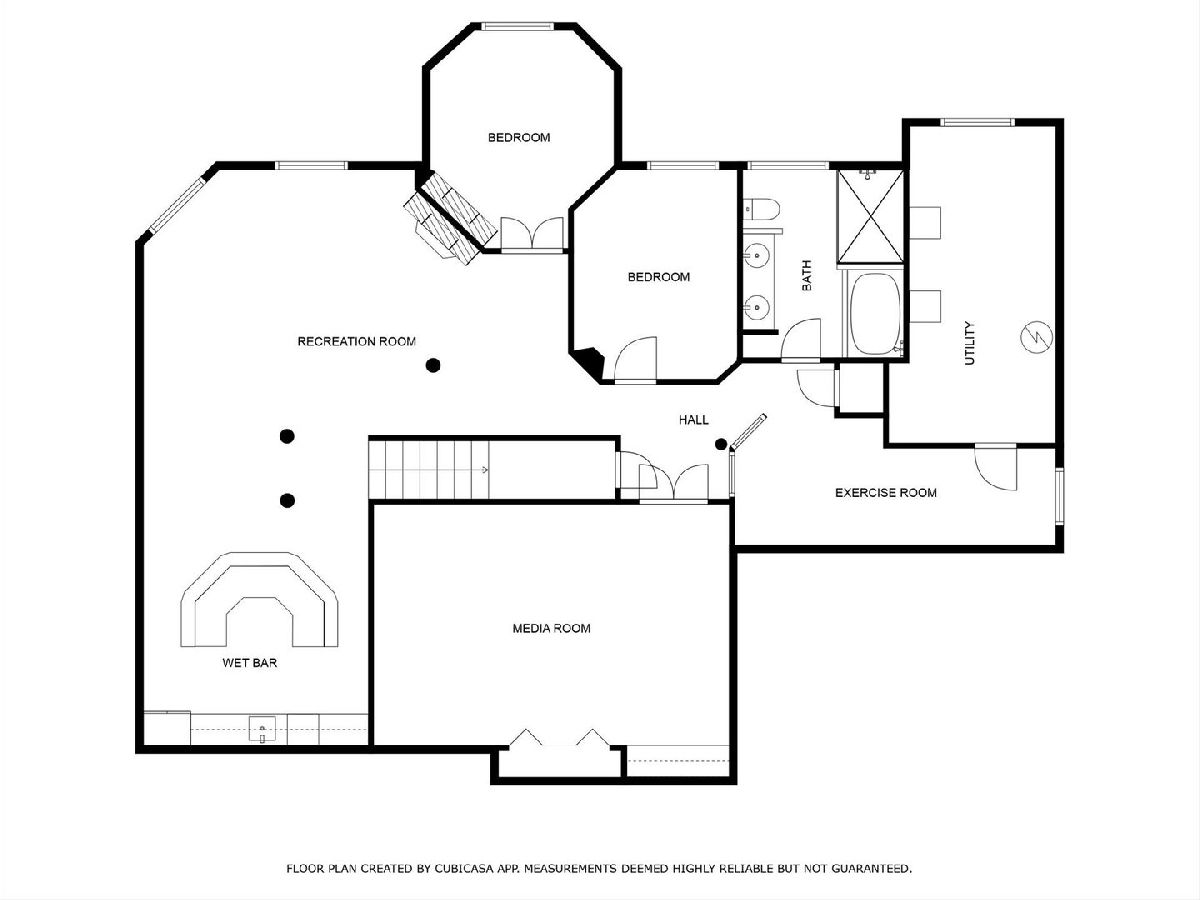
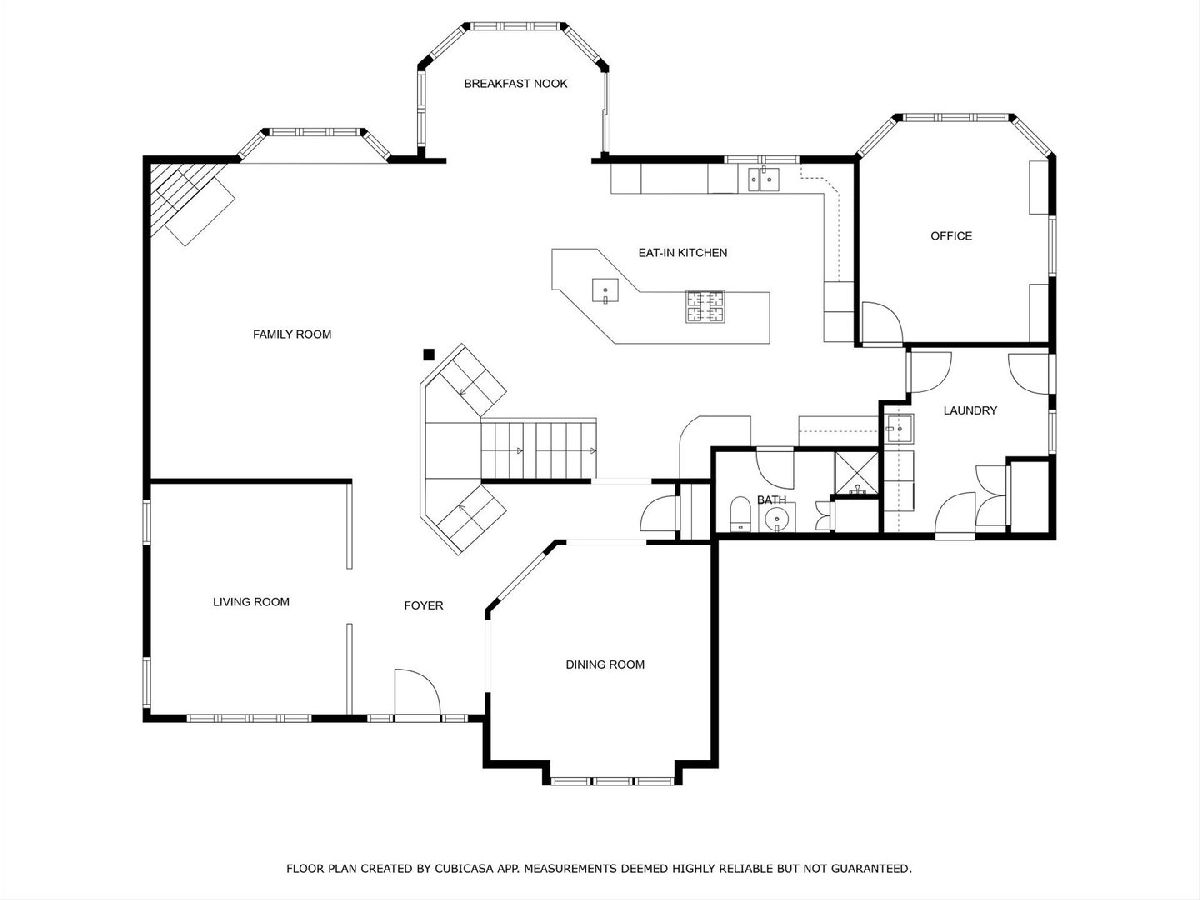
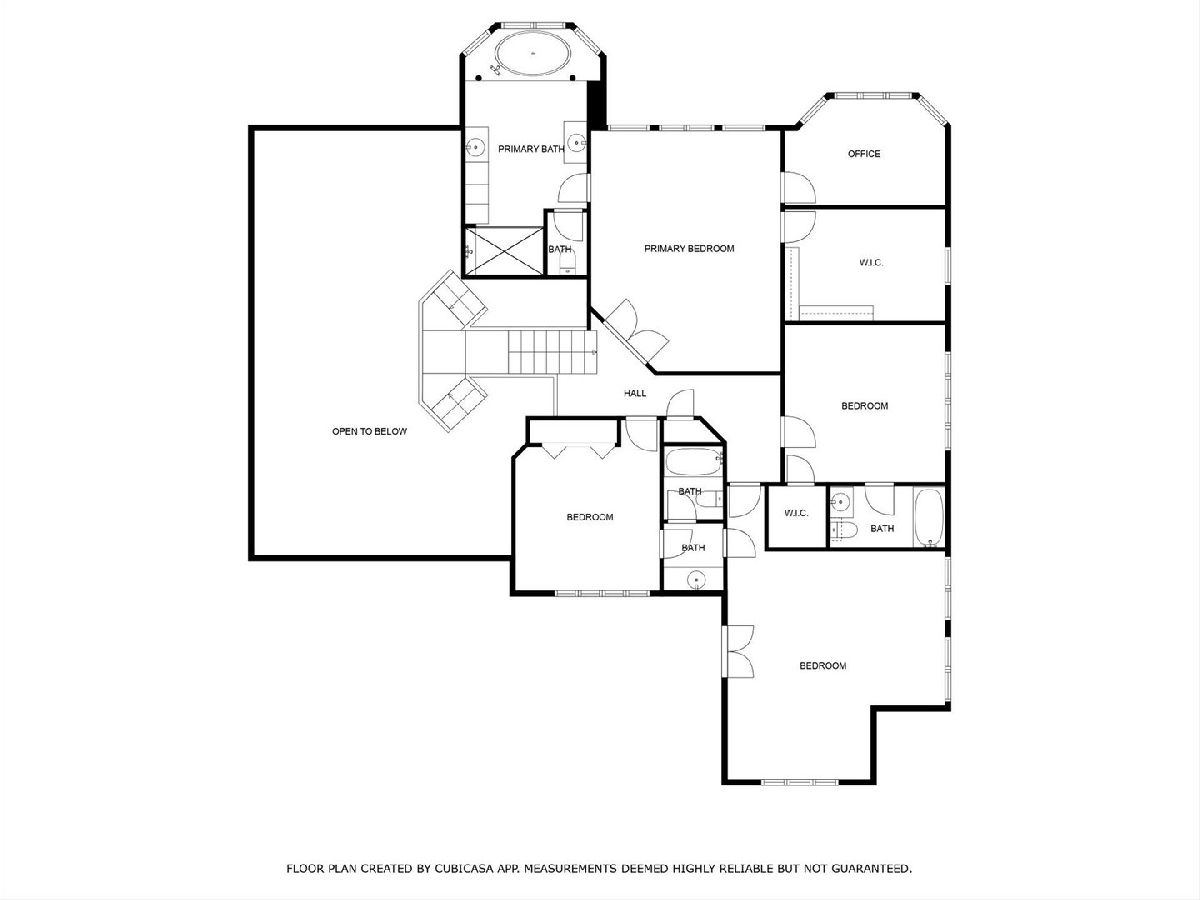
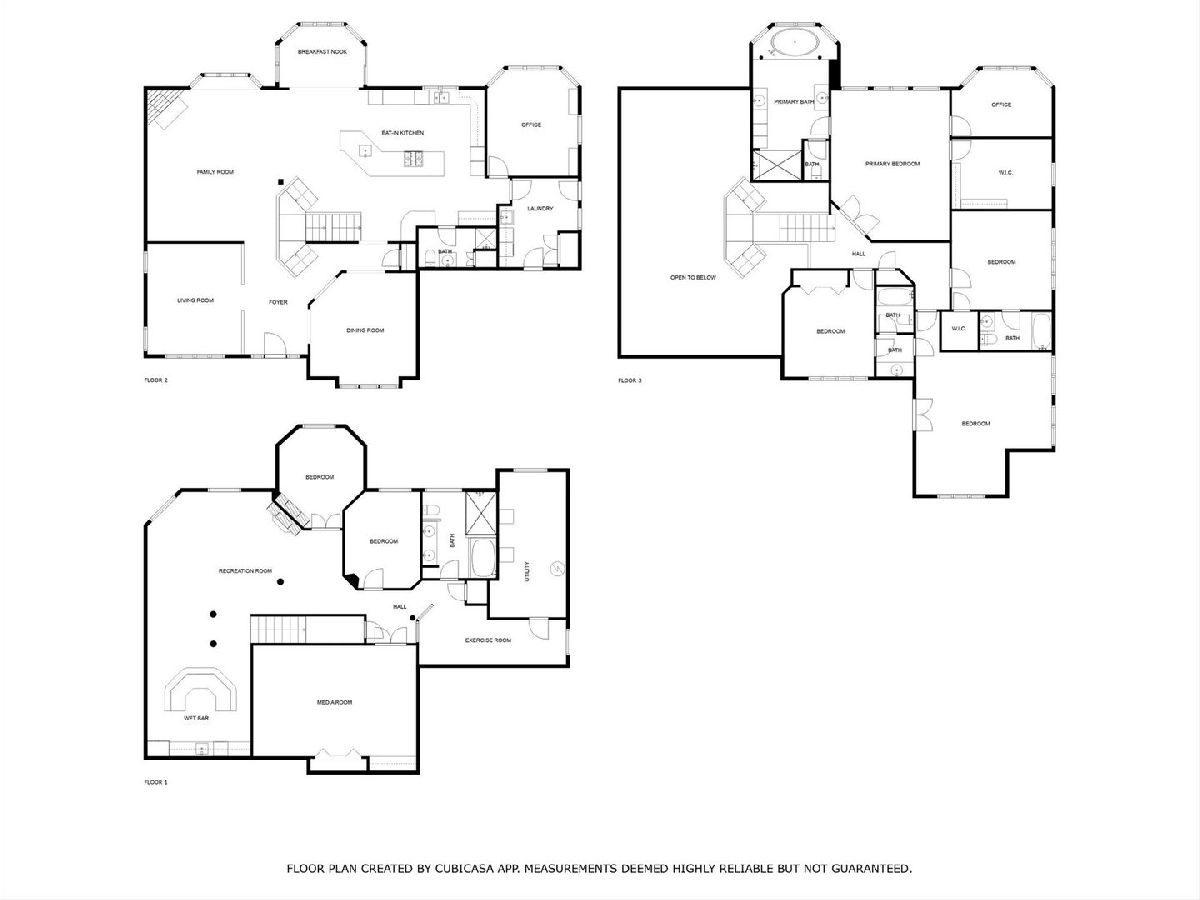
Room Specifics
Total Bedrooms: 5
Bedrooms Above Ground: 4
Bedrooms Below Ground: 1
Dimensions: —
Floor Type: —
Dimensions: —
Floor Type: —
Dimensions: —
Floor Type: —
Dimensions: —
Floor Type: —
Full Bathrooms: 5
Bathroom Amenities: Whirlpool,Separate Shower,Double Sink
Bathroom in Basement: 1
Rooms: —
Basement Description: —
Other Specifics
| 3.5 | |
| — | |
| — | |
| — | |
| — | |
| 189X165X166X99 | |
| — | |
| — | |
| — | |
| — | |
| Not in DB | |
| — | |
| — | |
| — | |
| — |
Tax History
| Year | Property Taxes |
|---|---|
| 2013 | $16,808 |
| 2022 | $17,639 |
| 2025 | $19,784 |
Contact Agent
Nearby Similar Homes
Nearby Sold Comparables
Contact Agent
Listing Provided By
@properties Christie's International Real Estate




