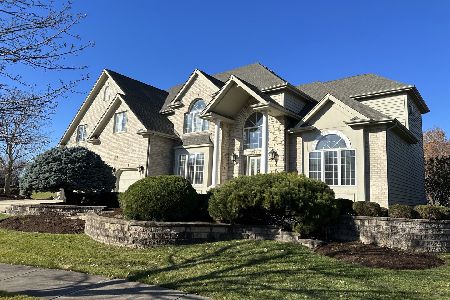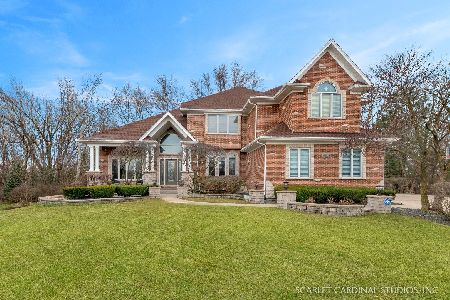4823 Sebastian Court, Naperville, Illinois 60564
$675,000
|
Sold
|
|
| Status: | Closed |
| Sqft: | 4,012 |
| Cost/Sqft: | $174 |
| Beds: | 4 |
| Baths: | 5 |
| Year Built: | 1998 |
| Property Taxes: | $14,307 |
| Days On Market: | 2737 |
| Lot Size: | 0,52 |
Description
THE HOME YOU'VE ADMIRED CAN NOW BE YOURS: ORIGINAL OWNER, EXQUISITE CUSTOM BARCZI, CUL-DE-SAC, .52 ACRE PARK-LIKE WOODED YARD IN DESIRABLE RIVER RUN W/TRANSFERABLE EQUITY MEMBERSHIP. Meticulous, exceptional design, OPEN FLOOR PLAN, arched doorways, transoms, wainscoting, gleaming hardwood floors. GOURMET KITCHEN w/high-end SS appliances, custom cabinetry, granite counters, Island seating, table space & window seat w/storage. SHOWCASE FAMILY RM w/Fl to ceiling fireplace, expansive windows bringing the outdoors inside. Private office, separate Living Rm & Dining Rm w/butler's pantry. Take the BACK STAIRS up to Mst Bedrm retreat w/fireplace & spa bathrm, 20x11 CLOSET. 3 add'l Bedrms up (Jack-n-Jill Bth & ensuite) & FLEX RM between 2 Bedrms (playrm, study, media). Need more? FULL FINISHED ENGLISH BSMT, walk-out access, Rec Rm, Bar, Bedrm 5 & full Bath. PARADISE BACKYARD: Tranquil 3 season porch, deck, paver patio, huge yard, mature trees & backing to conservation area. CLUBHOUSE,POOL,MORE!
Property Specifics
| Single Family | |
| — | |
| Traditional | |
| 1998 | |
| Full,English | |
| CUSTOM BARCZI | |
| No | |
| 0.52 |
| Will | |
| River Run | |
| 300 / Annual | |
| Clubhouse,Exercise Facilities,Pool | |
| Lake Michigan | |
| Public Sewer | |
| 10068160 | |
| 0701143050320000 |
Nearby Schools
| NAME: | DISTRICT: | DISTANCE: | |
|---|---|---|---|
|
Grade School
Graham Elementary School |
204 | — | |
|
Middle School
Crone Middle School |
204 | Not in DB | |
|
High School
Neuqua Valley High School |
204 | Not in DB | |
Property History
| DATE: | EVENT: | PRICE: | SOURCE: |
|---|---|---|---|
| 29 Oct, 2018 | Sold | $675,000 | MRED MLS |
| 24 Sep, 2018 | Under contract | $699,900 | MRED MLS |
| 31 Aug, 2018 | Listed for sale | $699,900 | MRED MLS |
Room Specifics
Total Bedrooms: 5
Bedrooms Above Ground: 4
Bedrooms Below Ground: 1
Dimensions: —
Floor Type: Carpet
Dimensions: —
Floor Type: Carpet
Dimensions: —
Floor Type: Carpet
Dimensions: —
Floor Type: —
Full Bathrooms: 5
Bathroom Amenities: Whirlpool,Separate Shower,Double Sink
Bathroom in Basement: 1
Rooms: Bonus Room,Bedroom 5,Foyer,Office,Recreation Room,Screened Porch,Walk In Closet,Other Room
Basement Description: Finished,Exterior Access
Other Specifics
| 3 | |
| — | |
| Concrete | |
| Deck, Patio, Porch, Porch Screened, Brick Paver Patio | |
| Cul-De-Sac,Nature Preserve Adjacent,Landscaped,Wooded | |
| 94X251X144X171 | |
| Unfinished | |
| Full | |
| Vaulted/Cathedral Ceilings, Bar-Wet, Hardwood Floors, In-Law Arrangement, First Floor Laundry | |
| Double Oven, Microwave, Dishwasher, High End Refrigerator, Disposal, Stainless Steel Appliance(s) | |
| Not in DB | |
| Clubhouse, Pool, Tennis Courts, Sidewalks, Street Lights | |
| — | |
| — | |
| Gas Log, Gas Starter |
Tax History
| Year | Property Taxes |
|---|---|
| 2018 | $14,307 |
Contact Agent
Nearby Similar Homes
Nearby Sold Comparables
Contact Agent
Listing Provided By
Baird & Warner







