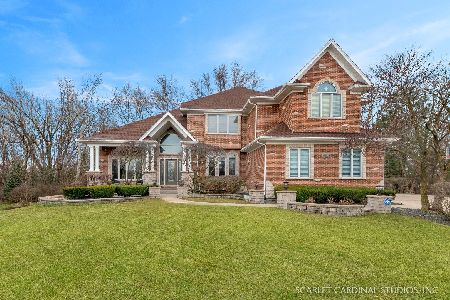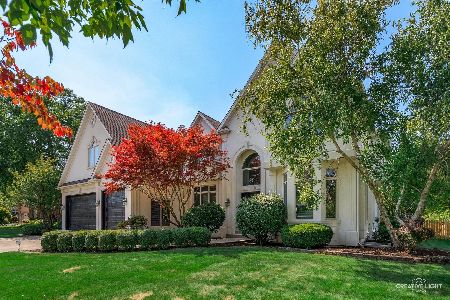4908 Manydown Court, Naperville, Illinois 60564
$710,000
|
Sold
|
|
| Status: | Closed |
| Sqft: | 4,500 |
| Cost/Sqft: | $166 |
| Beds: | 4 |
| Baths: | 5 |
| Year Built: | 1999 |
| Property Taxes: | $16,808 |
| Days On Market: | 4767 |
| Lot Size: | 0,43 |
Description
Amazing River Run Beauty: 6,600+ SQ FT of luxury living boasting custom maple cabinets, granite counter tops, marble bathrooms, gourmet kitchen & gleaming hardwood floors. Master suite w/private sitting room, cherry CA closet, spa bath including whirlpool tub & an expansive shower. Professionally finished basement showcasing home theatre room, 5th bedroom, entertainment area, custom wet bar & more! Neuqua Valley HS
Property Specifics
| Single Family | |
| — | |
| Traditional | |
| 1999 | |
| Full,English | |
| CUSTOM | |
| No | |
| 0.43 |
| Will | |
| River Run | |
| 300 / Annual | |
| Insurance | |
| Lake Michigan | |
| Public Sewer | |
| 08266747 | |
| 0701143050300000 |
Nearby Schools
| NAME: | DISTRICT: | DISTANCE: | |
|---|---|---|---|
|
Grade School
Graham Elementary School |
204 | — | |
|
Middle School
Crone Middle School |
204 | Not in DB | |
|
High School
Neuqua Valley High School |
204 | Not in DB | |
Property History
| DATE: | EVENT: | PRICE: | SOURCE: |
|---|---|---|---|
| 20 May, 2013 | Sold | $710,000 | MRED MLS |
| 25 Apr, 2013 | Under contract | $748,000 | MRED MLS |
| 8 Feb, 2013 | Listed for sale | $748,000 | MRED MLS |
| 13 May, 2022 | Sold | $900,000 | MRED MLS |
| 28 Mar, 2022 | Under contract | $875,000 | MRED MLS |
| 24 Mar, 2022 | Listed for sale | $875,000 | MRED MLS |
| 4 Aug, 2025 | Sold | $1,100,000 | MRED MLS |
| 23 May, 2025 | Under contract | $1,100,000 | MRED MLS |
| 16 May, 2025 | Listed for sale | $1,100,000 | MRED MLS |
Room Specifics
Total Bedrooms: 5
Bedrooms Above Ground: 4
Bedrooms Below Ground: 1
Dimensions: —
Floor Type: Carpet
Dimensions: —
Floor Type: Carpet
Dimensions: —
Floor Type: Carpet
Dimensions: —
Floor Type: —
Full Bathrooms: 5
Bathroom Amenities: Whirlpool,Separate Shower,Double Sink,Full Body Spray Shower,Double Shower,Soaking Tub
Bathroom in Basement: 1
Rooms: Bedroom 5,Breakfast Room,Exercise Room,Game Room,Office,Recreation Room,Sitting Room,Theatre Room
Basement Description: Finished
Other Specifics
| 3.5 | |
| Concrete Perimeter | |
| Concrete,Side Drive | |
| Deck, Porch, Brick Paver Patio, Storms/Screens | |
| Cul-De-Sac,Landscaped | |
| 189X165X166X99 | |
| Pull Down Stair,Unfinished | |
| Full | |
| Vaulted/Cathedral Ceilings, Skylight(s), Bar-Wet, Hardwood Floors, Heated Floors, First Floor Full Bath | |
| Double Oven, Microwave, Dishwasher, Refrigerator, Bar Fridge, Disposal, Indoor Grill, Stainless Steel Appliance(s), Wine Refrigerator | |
| Not in DB | |
| Clubhouse, Pool, Tennis Courts, Sidewalks, Street Lights | |
| — | |
| — | |
| Double Sided, Attached Fireplace Doors/Screen, Gas Log, Gas Starter |
Tax History
| Year | Property Taxes |
|---|---|
| 2013 | $16,808 |
| 2022 | $17,639 |
| 2025 | $19,784 |
Contact Agent
Nearby Similar Homes
Nearby Sold Comparables
Contact Agent
Listing Provided By
Charles Rutenberg Realty of IL








