4908 Patty Lane, Ringwood, Illinois 60072
$419,900
|
Sold
|
|
| Status: | Closed |
| Sqft: | 2,988 |
| Cost/Sqft: | $141 |
| Beds: | 4 |
| Baths: | 5 |
| Year Built: | 2004 |
| Property Taxes: | $8,321 |
| Days On Market: | 1583 |
| Lot Size: | 1,48 |
Description
This BUILDER'S OWN HOME is a blend of MAGNIFICENT and comfortable. 9'CEILINGS, 5"BASEBOARDS, stacks of gorgeous windows, SOLID CORE DOORS (ALL WHITE TRIM) and the most WHIMSICAL BONUS AREA ready for your finishing touches on the second level. You must see this home! MASSIVE KITCHEN with 42" Hickory Cabinets, MILES OF COUNTERTOPS, Island, breakfast bar, 2 PANTRIES, a COZY HEARTH AREA with a 2 sided FIREPLACE and TABLE SPACE FOR A CROWD. Living Room flows gracefully to the beautiful Dining Room, fireplace and window seat overlooks the back yard. Notice the TREELINE WAY IN THE BACK - the home site goes just past the beautiful treeline. TRANQUILITY! The Family Room would make a perfect main floor Office. There is PRACTICAL USE OF SPACE everywhere from the Mud Room with a dog door in the closet - it goes straight out to the HUGE 3+ CAR GARAGE and then to the dog run - to the generous and inviting Foyer to the imaginative WALK UP ATTIC on the third level. All bedrooms are beautifully oversized, as is the upper landing and there is a private bath in both the Master (of course) and one other bedroom. 3 BATHROOMS ON THE SECOND LEVEL. ENGLISH BASEMENT is sunny and ready to finish if you need more space. There's already a BEAUTIFUL BASEMENT BATH, so the hard part is done! ZONED HEAT. You'll love all the nearby amenities that Ringwood has to offer! Walk to the PRAIRIE TRAIL (bike, walk, snowmobile, horseback ride) and there is nearby TENNIS, BASKETBALL COURT, ICE SKATING, etc. Popular Rusty Malt and Rusty Nail restaurants are just down the way. Johnsburg schools - IT'S PARADISE HERE.
Property Specifics
| Single Family | |
| — | |
| — | |
| 2004 | |
| English | |
| BUILDER'S CUSTOM | |
| No | |
| 1.48 |
| Mc Henry | |
| Country Crossing | |
| 150 / Annual | |
| Insurance | |
| Private Well | |
| Septic-Private | |
| 11220590 | |
| 0909126008 |
Property History
| DATE: | EVENT: | PRICE: | SOURCE: |
|---|---|---|---|
| 1 Nov, 2021 | Sold | $419,900 | MRED MLS |
| 21 Sep, 2021 | Under contract | $419,900 | MRED MLS |
| 16 Sep, 2021 | Listed for sale | $419,900 | MRED MLS |
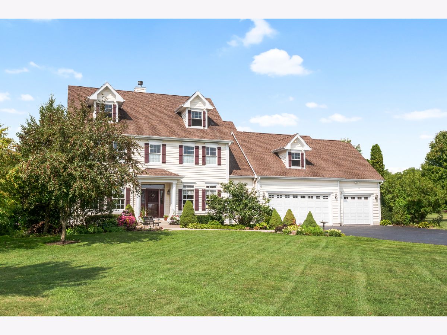
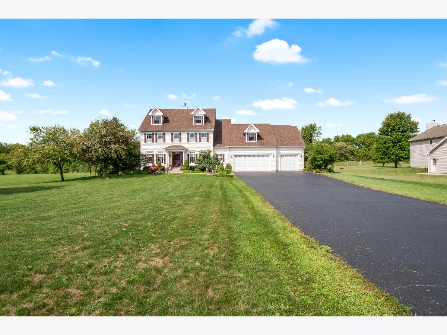
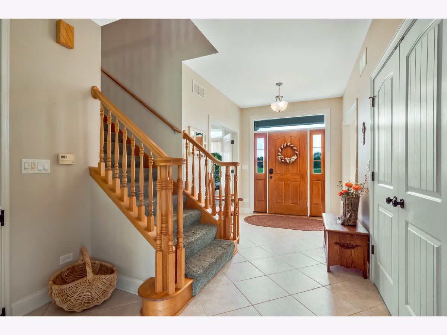
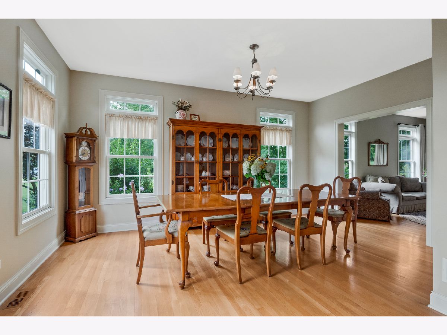
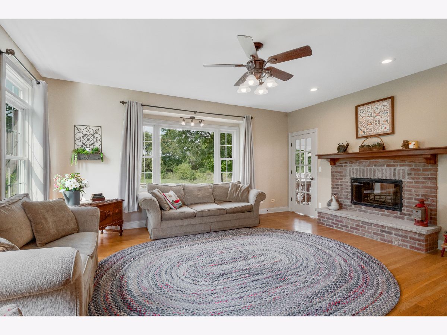
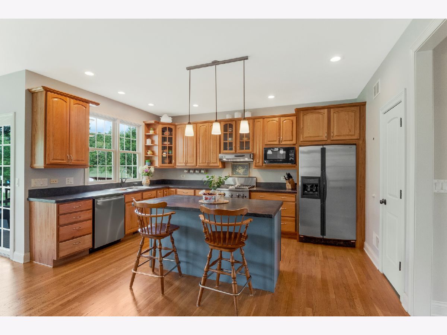
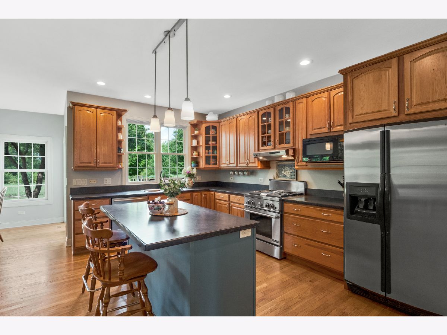
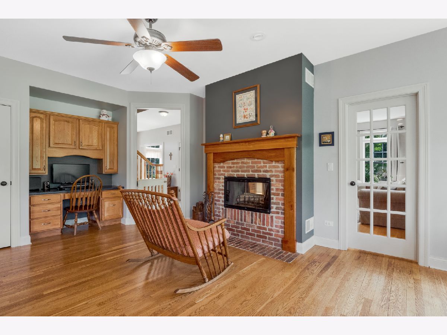
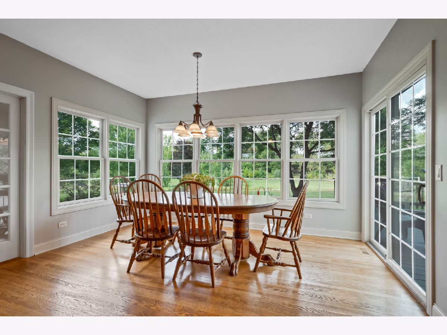
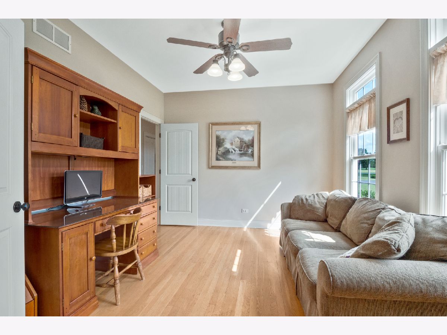
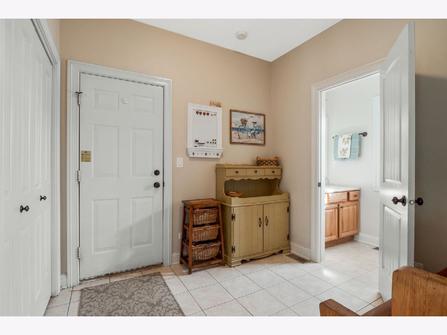
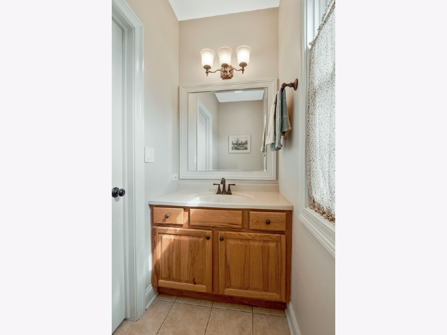
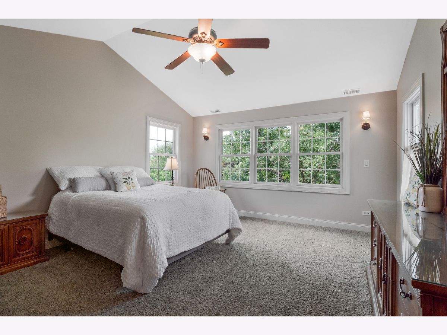
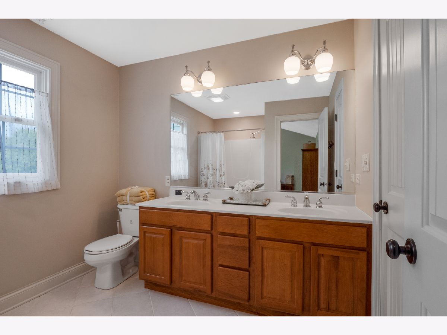
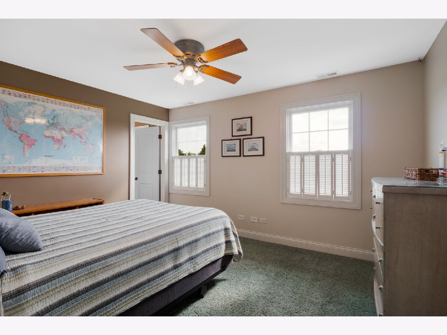
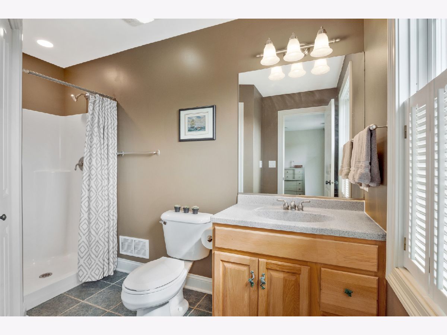
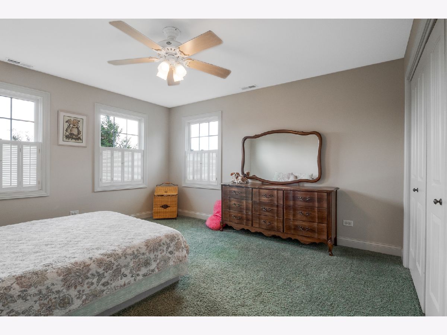
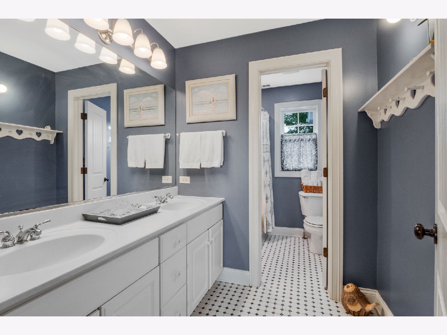
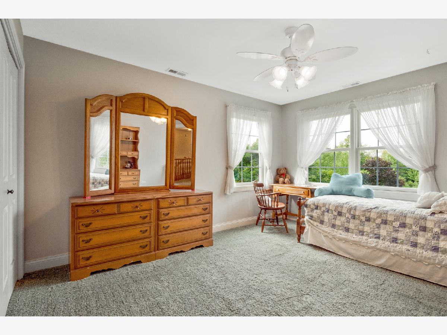
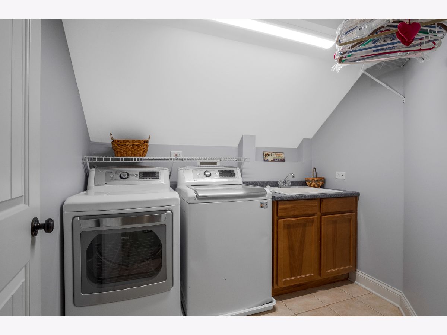
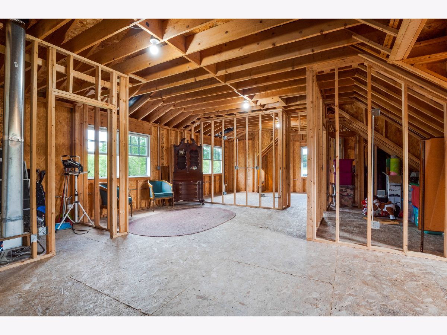
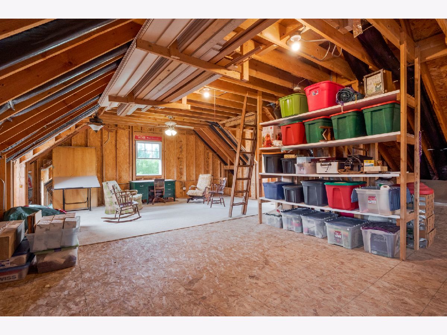
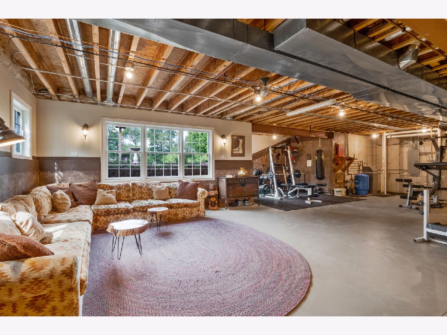
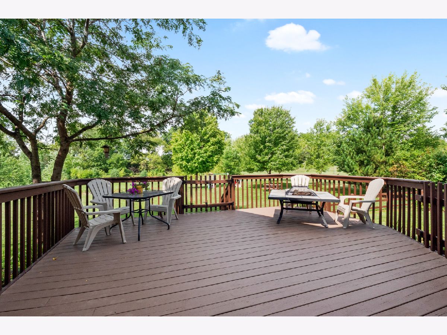
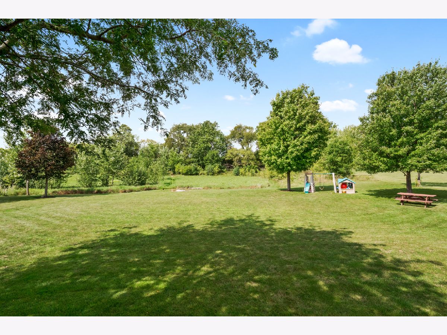
Room Specifics
Total Bedrooms: 4
Bedrooms Above Ground: 4
Bedrooms Below Ground: 0
Dimensions: —
Floor Type: Carpet
Dimensions: —
Floor Type: Carpet
Dimensions: —
Floor Type: Carpet
Full Bathrooms: 5
Bathroom Amenities: Separate Shower,Double Sink
Bathroom in Basement: 1
Rooms: Attic,Bonus Room,Mud Room,Foyer
Basement Description: Unfinished
Other Specifics
| 3 | |
| Concrete Perimeter | |
| Asphalt | |
| Deck | |
| Wooded,Mature Trees | |
| 64033 | |
| Full,Interior Stair,Unfinished | |
| Full | |
| Vaulted/Cathedral Ceilings, Hardwood Floors, Second Floor Laundry, Walk-In Closet(s), Ceiling - 9 Foot | |
| Range, Dishwasher, Refrigerator, Washer, Dryer, Range Hood, Water Softener Owned | |
| Not in DB | |
| Park, Street Lights, Street Paved | |
| — | |
| — | |
| Double Sided, Wood Burning, Attached Fireplace Doors/Screen, Gas Starter |
Tax History
| Year | Property Taxes |
|---|---|
| 2021 | $8,321 |
Contact Agent
Nearby Similar Homes
Nearby Sold Comparables
Contact Agent
Listing Provided By
RE/MAX Plaza



