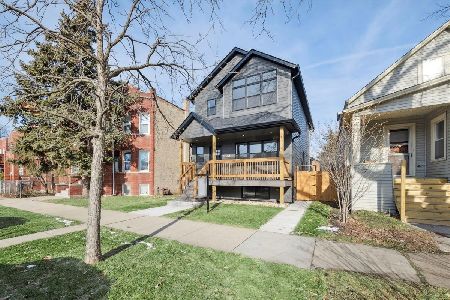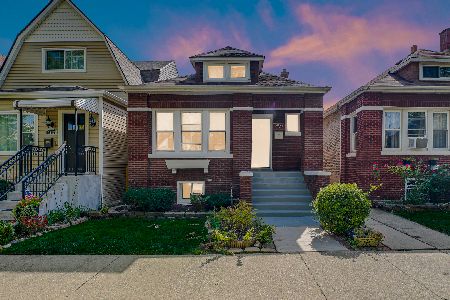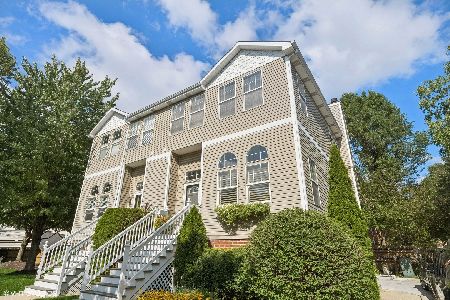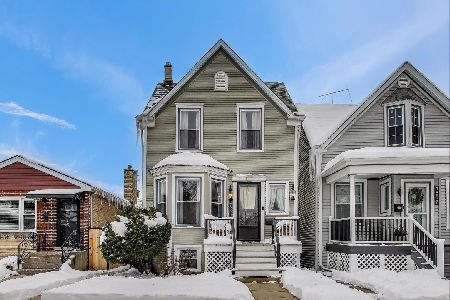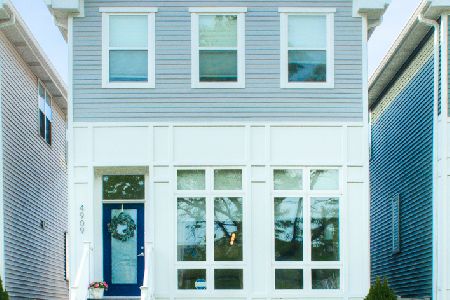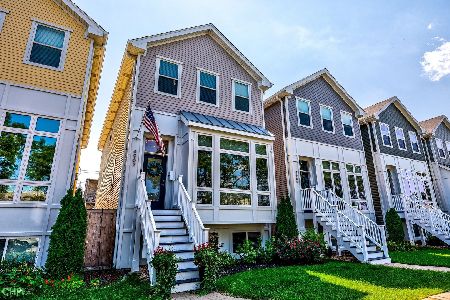4909 Dakin Street, Portage Park, Chicago, Illinois 60641
$624,900
|
Sold
|
|
| Status: | Closed |
| Sqft: | 3,570 |
| Cost/Sqft: | $173 |
| Beds: | 4 |
| Baths: | 4 |
| Year Built: | 2017 |
| Property Taxes: | $0 |
| Days On Market: | 3023 |
| Lot Size: | 0,00 |
Description
Gorgeous new construction on located on a quiet street where you will feel right at home. Interior features modern open floor plan with family room off kitchen, eat-in kitchen nook, pantry closet, SS Frigidaire Gallery appliances, 12 ft Island, 10 ft ceilings and Oak hardwood floors throughout. Four bedrooms upstairs, one bedroom down. Full finished basement with rec room and large back storage room. Laundry hook-up second floor and basement. Master features walk-in closets, double sink, soaking tub and shower. Private fenced in backyard with detached 2 car garage and full car garage
Property Specifics
| Single Family | |
| — | |
| Contemporary | |
| 2017 | |
| Full | |
| — | |
| No | |
| — |
| Cook | |
| — | |
| 0 / Not Applicable | |
| None | |
| Public | |
| Public Sewer | |
| 09775376 | |
| 13212060370000 |
Nearby Schools
| NAME: | DISTRICT: | DISTANCE: | |
|---|---|---|---|
|
Grade School
Portage Park Elementary School |
299 | — | |
|
High School
Schurz High School |
299 | Not in DB | |
|
Alternate Elementary School
Portage Park Elementary School |
— | Not in DB | |
|
Alternate High School
Vaughn Occupational High School |
— | Not in DB | |
Property History
| DATE: | EVENT: | PRICE: | SOURCE: |
|---|---|---|---|
| 16 Feb, 2018 | Sold | $624,900 | MRED MLS |
| 11 Dec, 2017 | Under contract | $619,000 | MRED MLS |
| — | Last price change | $699,000 | MRED MLS |
| 11 Oct, 2017 | Listed for sale | $725,000 | MRED MLS |
| 2 Jun, 2023 | Sold | $785,000 | MRED MLS |
| 9 Mar, 2023 | Under contract | $799,000 | MRED MLS |
| 13 Feb, 2023 | Listed for sale | $799,000 | MRED MLS |
Room Specifics
Total Bedrooms: 5
Bedrooms Above Ground: 4
Bedrooms Below Ground: 1
Dimensions: —
Floor Type: Carpet
Dimensions: —
Floor Type: Carpet
Dimensions: —
Floor Type: Carpet
Dimensions: —
Floor Type: —
Full Bathrooms: 4
Bathroom Amenities: Separate Shower,Double Sink,Soaking Tub
Bathroom in Basement: 1
Rooms: Bedroom 5,Recreation Room
Basement Description: Finished
Other Specifics
| 2 | |
| — | |
| — | |
| — | |
| Fenced Yard | |
| 25 X 124 | |
| — | |
| Full | |
| Hardwood Floors, Second Floor Laundry | |
| Stainless Steel Appliance(s) | |
| Not in DB | |
| — | |
| — | |
| — | |
| Gas Starter |
Tax History
| Year | Property Taxes |
|---|---|
| 2023 | $10,775 |
Contact Agent
Nearby Similar Homes
Nearby Sold Comparables
Contact Agent
Listing Provided By
Guardian Properties LLC

