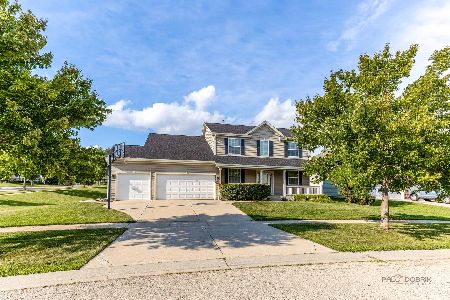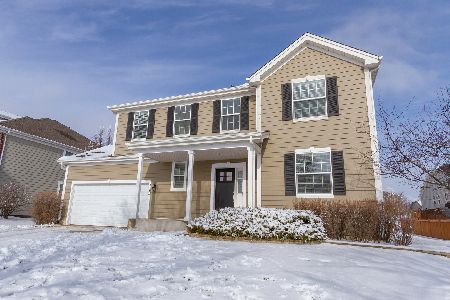491 Amberside Drive, Elgin, Illinois 60124
$285,000
|
Sold
|
|
| Status: | Closed |
| Sqft: | 2,826 |
| Cost/Sqft: | $104 |
| Beds: | 4 |
| Baths: | 3 |
| Year Built: | 2009 |
| Property Taxes: | $8,073 |
| Days On Market: | 3645 |
| Lot Size: | 0,24 |
Description
Newer home in 301 School district sits on a premium lot with no neighbors behind! Lots of great features- 3 car garage, covered porch, full look out basement, four bedrooms, island kitchen, formal living and dining rooms, large oversized family room, main floor den and sun room with volume ceilings, 2nd floor laundry. Master suite has a luxury bath with dual sinks, soaker tub and sep shower- Great location just west of Randall Rd-close to Metra, I90, Elgin O'Hare and so much more! Full english basement too! Quick close is possible!
Property Specifics
| Single Family | |
| — | |
| Row House | |
| 2009 | |
| Full,English | |
| JOVAN | |
| Yes | |
| 0.24 |
| Kane | |
| Sandy Creek | |
| 365 / Annual | |
| Other | |
| Public | |
| Public Sewer | |
| 09129579 | |
| 0607431004 |
Nearby Schools
| NAME: | DISTRICT: | DISTANCE: | |
|---|---|---|---|
|
Grade School
Country Trails Elementary School |
301 | — | |
|
Middle School
Prairie Knolls Middle School |
301 | Not in DB | |
|
High School
Central High School |
301 | Not in DB | |
|
Alternate Junior High School
Central Middle School |
— | Not in DB | |
Property History
| DATE: | EVENT: | PRICE: | SOURCE: |
|---|---|---|---|
| 18 Apr, 2016 | Sold | $285,000 | MRED MLS |
| 7 Mar, 2016 | Under contract | $294,900 | MRED MLS |
| 2 Feb, 2016 | Listed for sale | $294,900 | MRED MLS |
Room Specifics
Total Bedrooms: 4
Bedrooms Above Ground: 4
Bedrooms Below Ground: 0
Dimensions: —
Floor Type: Carpet
Dimensions: —
Floor Type: Carpet
Dimensions: —
Floor Type: Carpet
Full Bathrooms: 3
Bathroom Amenities: Separate Shower,Soaking Tub
Bathroom in Basement: 0
Rooms: Den,Eating Area,Foyer,Heated Sun Room
Basement Description: Unfinished
Other Specifics
| 3 | |
| Concrete Perimeter | |
| Asphalt | |
| Deck | |
| Water View | |
| 10205 | |
| — | |
| Full | |
| Second Floor Laundry | |
| Range, Dishwasher, Refrigerator, Washer, Dryer | |
| Not in DB | |
| — | |
| — | |
| — | |
| — |
Tax History
| Year | Property Taxes |
|---|---|
| 2016 | $8,073 |
Contact Agent
Nearby Sold Comparables
Contact Agent
Listing Provided By
Premier Living Properties






