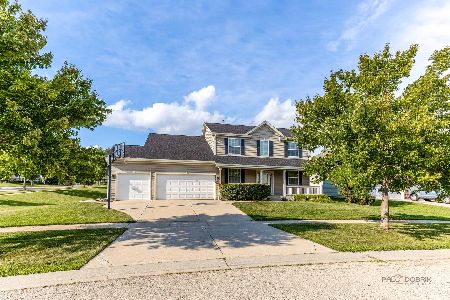490 Amberside Drive, Elgin, Illinois 60124
$369,108
|
Sold
|
|
| Status: | Closed |
| Sqft: | 3,382 |
| Cost/Sqft: | $109 |
| Beds: | 5 |
| Baths: | 4 |
| Year Built: | 2007 |
| Property Taxes: | $12,210 |
| Days On Market: | 2672 |
| Lot Size: | 0,24 |
Description
AMAZING Griffin Floorplan...PREMIUM Lot...GREEN SPACE...NATURE PRESERVE...PRIVATE Sandy Creek Community! 5 Bedrooms, 3.5 Baths + Den + Sunroom + Deep Pour Lookout Basement with Suite + GREAT Mudroom off 4 Car Tandem Garage. Freshly painted and updated home features Hardie Board and brick facade. Warm, welcoming flow upon entry into Living Room and Den and on to the Gourmet Kitchen, with 42" cabinets, island, double oven and cooktop. Enormous and bright Breakfast Room. Family Room with wood burning stone fireplace! Porcelain heated floors in Family Room and Laundry Room. Five bedrooms upstairs! Master Suite boasts tray ceiling, HUGE walk-in closet, Designer Master Bath with dual vanity, soaking tub plus shower. The finished Basement has sound protective ceilings/walls and holds the Suite, Exercise Room and Full Bath. Bring your dream bar design and finish! DUAL zoned HVAC. Built-in firepit. TOO MUCH TO MENTION! NEW: Microwave (2018), Dishwasher (2017), Basement Remodel (2016)
Property Specifics
| Single Family | |
| — | |
| Contemporary | |
| 2007 | |
| Full,English | |
| GRIFFIN | |
| No | |
| 0.24 |
| Kane | |
| Sandy Creek | |
| 325 / Annual | |
| Other | |
| Lake Michigan | |
| Public Sewer | |
| 10101178 | |
| 0607429012 |
Nearby Schools
| NAME: | DISTRICT: | DISTANCE: | |
|---|---|---|---|
|
Grade School
Country Trails Elementary School |
301 | — | |
|
Middle School
Prairie Knolls Middle School |
301 | Not in DB | |
|
High School
Central High School |
301 | Not in DB | |
Property History
| DATE: | EVENT: | PRICE: | SOURCE: |
|---|---|---|---|
| 27 Dec, 2018 | Sold | $369,108 | MRED MLS |
| 17 Nov, 2018 | Under contract | $369,108 | MRED MLS |
| 3 Oct, 2018 | Listed for sale | $369,108 | MRED MLS |
Room Specifics
Total Bedrooms: 5
Bedrooms Above Ground: 5
Bedrooms Below Ground: 0
Dimensions: —
Floor Type: Carpet
Dimensions: —
Floor Type: Carpet
Dimensions: —
Floor Type: Carpet
Dimensions: —
Floor Type: —
Full Bathrooms: 4
Bathroom Amenities: Double Sink,Soaking Tub
Bathroom in Basement: 1
Rooms: Bedroom 5,Suite,Den,Sun Room,Breakfast Room,Exercise Room,Other Room
Basement Description: Finished
Other Specifics
| 4 | |
| Concrete Perimeter | |
| Asphalt | |
| Porch | |
| Corner Lot | |
| 80X131X79X131 | |
| — | |
| Full | |
| Vaulted/Cathedral Ceilings, Heated Floors, First Floor Laundry | |
| Double Oven, Microwave, Dishwasher, Refrigerator, Washer, Dryer, Disposal, Cooktop | |
| Not in DB | |
| Sidewalks, Street Lights, Street Paved | |
| — | |
| — | |
| Wood Burning |
Tax History
| Year | Property Taxes |
|---|---|
| 2018 | $12,210 |
Contact Agent
Nearby Sold Comparables
Contact Agent
Listing Provided By
Keller Williams Inspire





