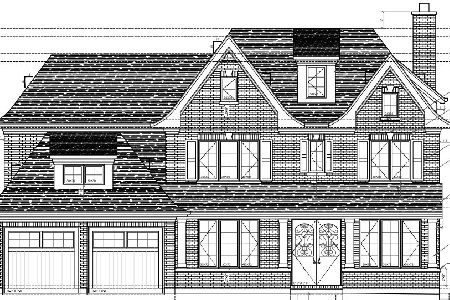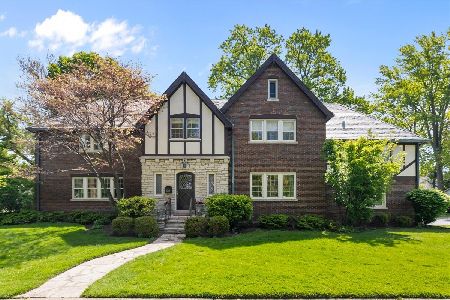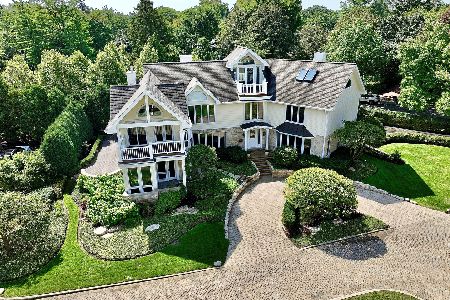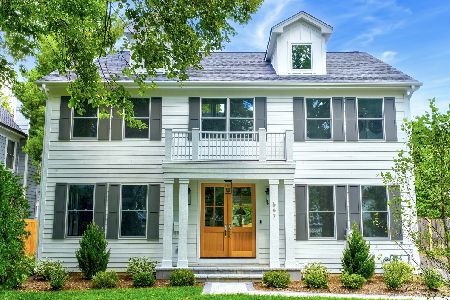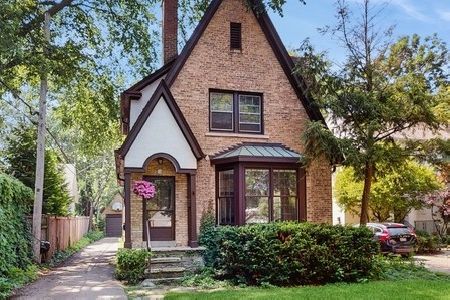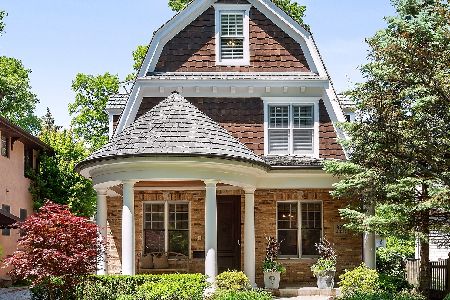491 Elder Lane, Winnetka, Illinois 60093
$1,450,000
|
Sold
|
|
| Status: | Closed |
| Sqft: | 0 |
| Cost/Sqft: | — |
| Beds: | 4 |
| Baths: | 4 |
| Year Built: | 1923 |
| Property Taxes: | $23,124 |
| Days On Market: | 1788 |
| Lot Size: | 0,00 |
Description
Exceptional renovation from top to bottom in a prime east Winnetka neighborhood with no detail spared! Fabulous open flow on the first floor combines gorgeous kitchen with custom center island with imported Zinc counter, custom cabinetry, marble counters and high-end appliances - all open to spacious casual dining area. The kitchen flows seamlessly to the family room and private yard. Also on first floor is an elegant living room with fireplace and dining room (or sunroom/office) with gorgeous views year-round. Second floor features an incredible master suite with elegant bath, three additional bedrooms, renovated bath and cheery bonus room/office. The completely renovated and 'dug out' lower level offers a bright, large rec room, exercise room (or additional playroom), learn-from-home study space, private office, 5th bedroom and full bath. Also on the lower level is a well-designed mudroom (which is also accessed from the yard via a new staircase from the yard to the lower level) and a custom dog wash. A separate entrance to the exercise room /playroom is a well-designed feature for those who need a private entrance to this area of the lower level. A large laundry room with clothes chute completes the lower level. The fully fenced private yard offers an idyllic yard, patio and deck. Full irrigation system is an added bonus. The two car garage with storage loft adds fabulous extra storage and easy access to the house. Picture perfect setting in prime east Winnetka - nothing to do but move in!
Property Specifics
| Single Family | |
| — | |
| Colonial | |
| 1923 | |
| Full | |
| — | |
| No | |
| — |
| Cook | |
| — | |
| — / Not Applicable | |
| None | |
| Lake Michigan | |
| Public Sewer | |
| 10924417 | |
| 05213150050000 |
Nearby Schools
| NAME: | DISTRICT: | DISTANCE: | |
|---|---|---|---|
|
Grade School
Greeley Elementary School |
36 | — | |
|
Middle School
Carleton W Washburne School |
36 | Not in DB | |
|
High School
New Trier Twp H.s. Northfield/wi |
203 | Not in DB | |
Property History
| DATE: | EVENT: | PRICE: | SOURCE: |
|---|---|---|---|
| 1 Apr, 2021 | Sold | $1,450,000 | MRED MLS |
| 21 Jan, 2021 | Under contract | $1,495,000 | MRED MLS |
| 5 Nov, 2020 | Listed for sale | $1,495,000 | MRED MLS |
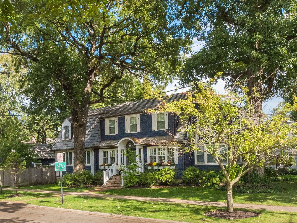
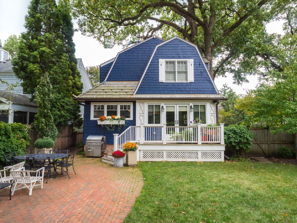
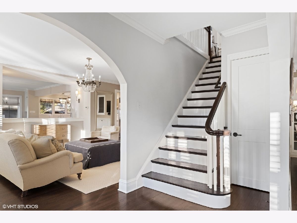
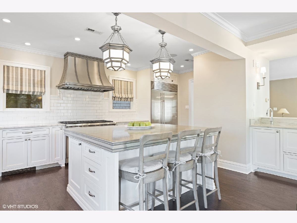
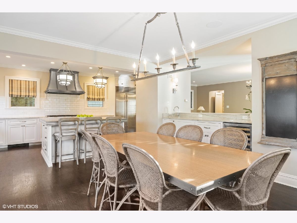
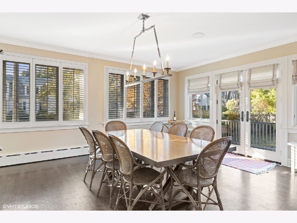
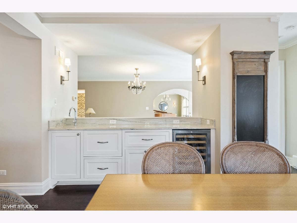
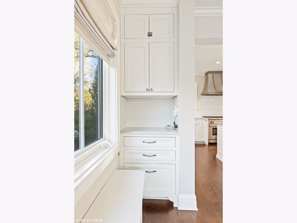
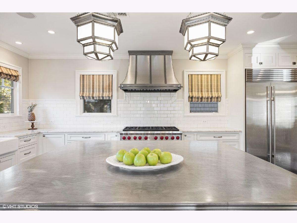
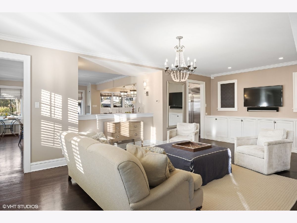
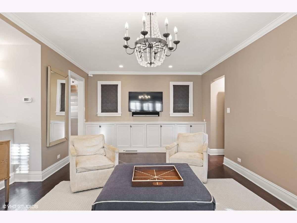
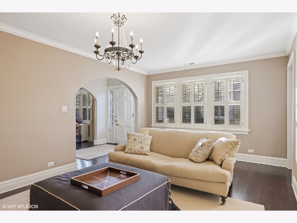
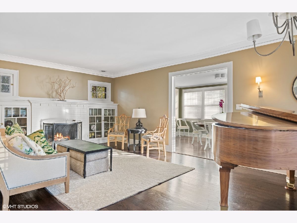
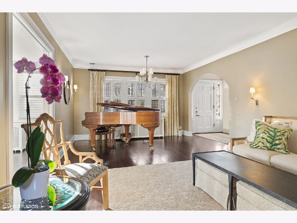
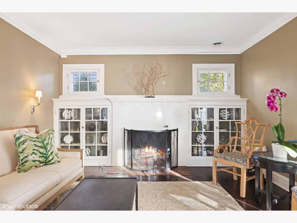
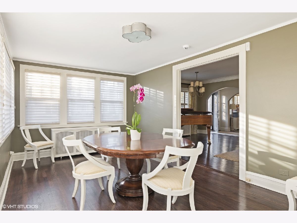
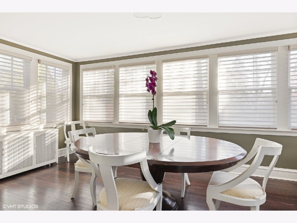
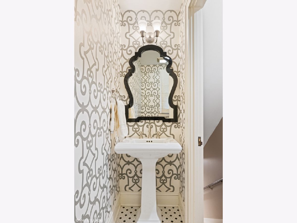
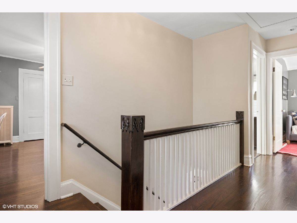
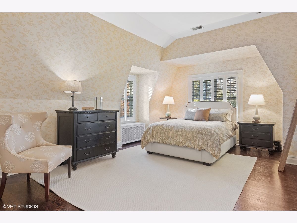
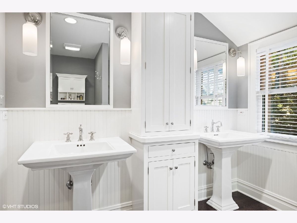
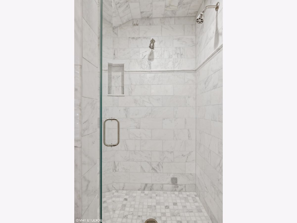
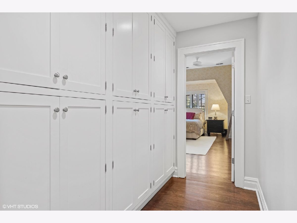
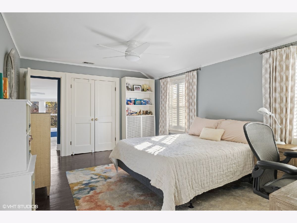
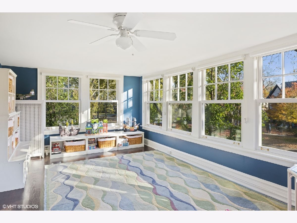
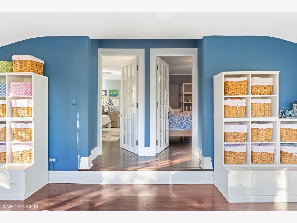
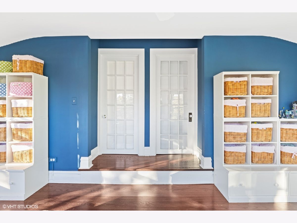
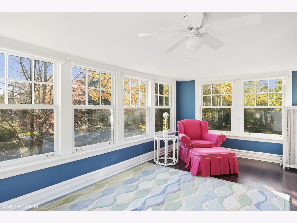
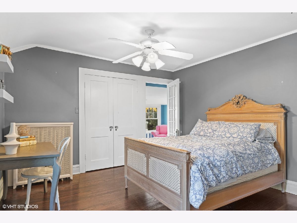
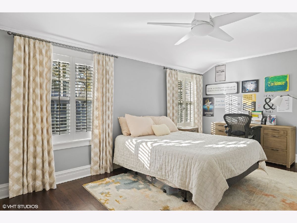
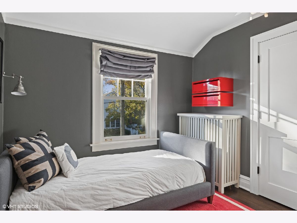
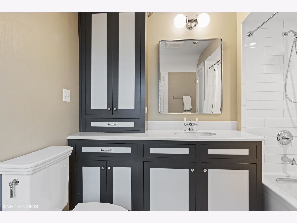
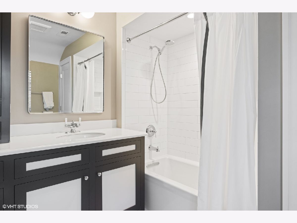
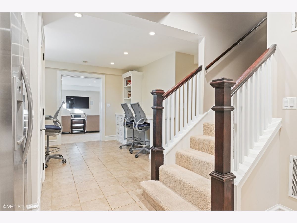
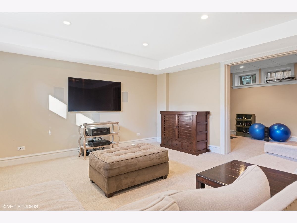
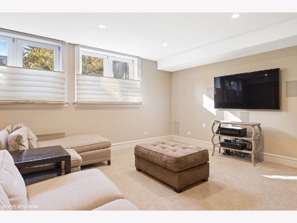
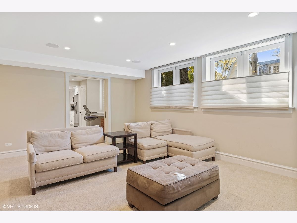
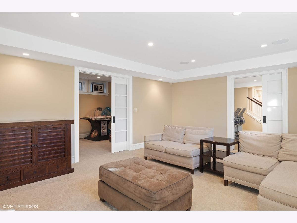
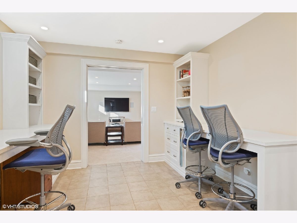
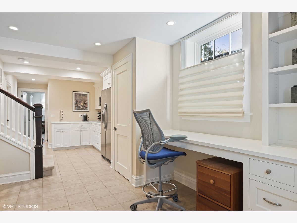
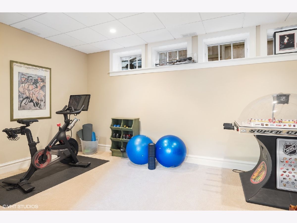
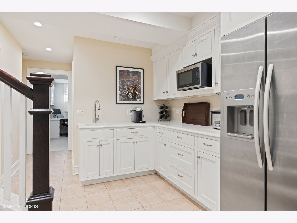
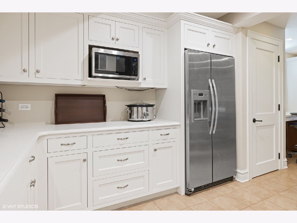
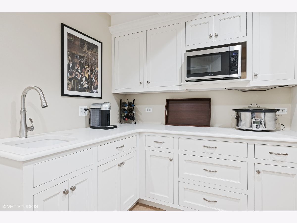
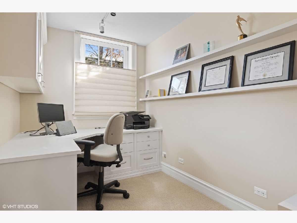
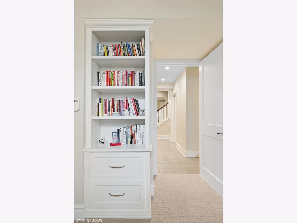
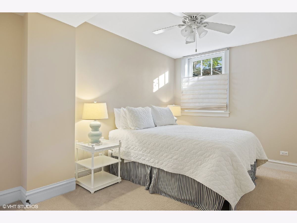
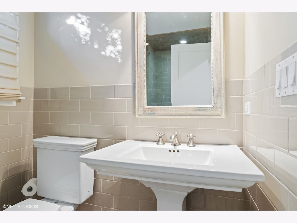
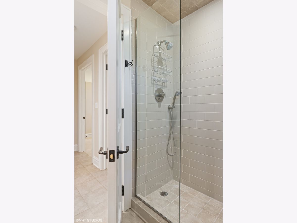
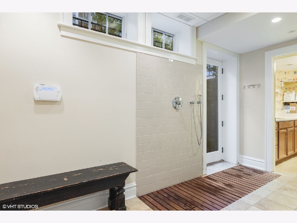
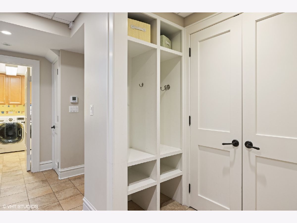
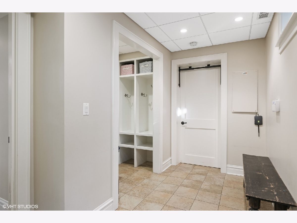
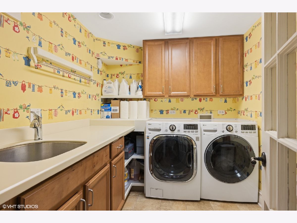
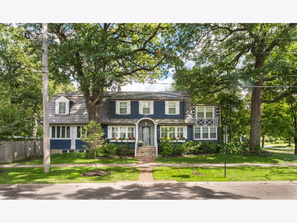
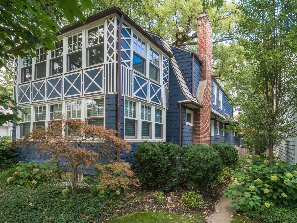
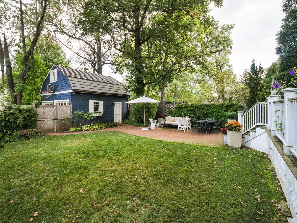
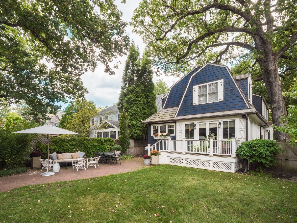
Room Specifics
Total Bedrooms: 5
Bedrooms Above Ground: 4
Bedrooms Below Ground: 1
Dimensions: —
Floor Type: Hardwood
Dimensions: —
Floor Type: Hardwood
Dimensions: —
Floor Type: Hardwood
Dimensions: —
Floor Type: —
Full Bathrooms: 4
Bathroom Amenities: Separate Shower,Double Sink
Bathroom in Basement: 1
Rooms: Bedroom 5,Office,Bonus Room,Exercise Room,Media Room,Kitchen,Foyer,Mud Room,Deck
Basement Description: Finished
Other Specifics
| 2 | |
| — | |
| Concrete | |
| Deck | |
| — | |
| 50X165 | |
| — | |
| Full | |
| Hardwood Floors | |
| Range, Microwave, Dishwasher, Refrigerator, Washer, Dryer | |
| Not in DB | |
| Street Paved | |
| — | |
| — | |
| Wood Burning |
Tax History
| Year | Property Taxes |
|---|---|
| 2021 | $23,124 |
Contact Agent
Nearby Similar Homes
Nearby Sold Comparables
Contact Agent
Listing Provided By
Compass

