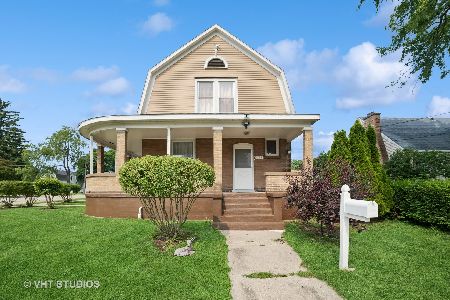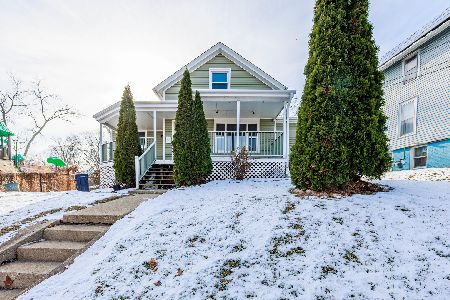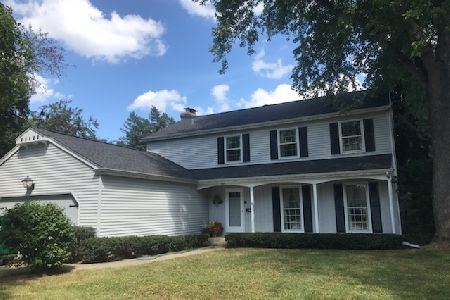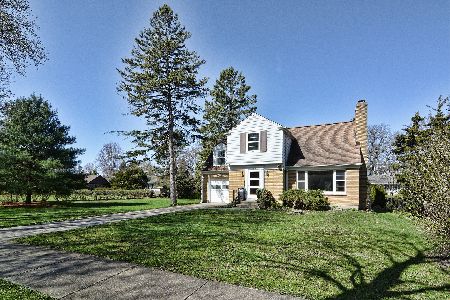491 Hubbard Avenue, Elgin, Illinois 60123
$207,000
|
Sold
|
|
| Status: | Closed |
| Sqft: | 2,184 |
| Cost/Sqft: | $98 |
| Beds: | 4 |
| Baths: | 4 |
| Year Built: | 1969 |
| Property Taxes: | $6,253 |
| Days On Market: | 3634 |
| Lot Size: | 0,26 |
Description
IMPECCABLE family home has been lovingly cared for & updated by original owner! Brand new furnace, central air & humidifier in 2015! Corian countertops, built-in secty desk, bay window & gorgeous hardwood in eat-in kitchen! Updated 1st floor family room w/new carpeting & accent lighting. Formal living & dining rooms + custom blinds & window treatments! Spacious Master BR w/walk-in closet & dressing area + large 2nd BR w/wall closets. 1st floor laundry/mud room w/closets, utility sink & adjacent powder room! Finished bsmt has dry bar w/refrig/freezer, rec room for entertaining, half bath, large storage/utility room. Anderson windows, newer roof & hot water heater. Roomy 2-1/2 car garage=approx. 23'x22'. Extra wide lot w/mature landscaping & wonderful deck! Drain tile below floor level & sump pump with battery back up ensures dry basement!
Property Specifics
| Single Family | |
| — | |
| Colonial | |
| 1969 | |
| Full | |
| — | |
| No | |
| 0.26 |
| Kane | |
| Green Acres | |
| 0 / Not Applicable | |
| None | |
| Public | |
| Public Sewer | |
| 09139057 | |
| 0610481006 |
Nearby Schools
| NAME: | DISTRICT: | DISTANCE: | |
|---|---|---|---|
|
Grade School
Highland Elementary School |
46 | — | |
|
Middle School
Kimball Middle School |
46 | Not in DB | |
|
High School
Larkin High School |
46 | Not in DB | |
Property History
| DATE: | EVENT: | PRICE: | SOURCE: |
|---|---|---|---|
| 26 Apr, 2016 | Sold | $207,000 | MRED MLS |
| 21 Feb, 2016 | Under contract | $214,900 | MRED MLS |
| 12 Feb, 2016 | Listed for sale | $214,900 | MRED MLS |
| 12 Jul, 2019 | Sold | $225,000 | MRED MLS |
| 27 May, 2019 | Under contract | $230,000 | MRED MLS |
| 7 May, 2019 | Listed for sale | $230,000 | MRED MLS |
Room Specifics
Total Bedrooms: 4
Bedrooms Above Ground: 4
Bedrooms Below Ground: 0
Dimensions: —
Floor Type: Carpet
Dimensions: —
Floor Type: Carpet
Dimensions: —
Floor Type: Carpet
Full Bathrooms: 4
Bathroom Amenities: —
Bathroom in Basement: 1
Rooms: Bonus Room,Recreation Room,Utility Room-Lower Level
Basement Description: Partially Finished
Other Specifics
| 2 | |
| Concrete Perimeter | |
| Concrete | |
| Deck | |
| Landscaped | |
| 90X132 | |
| — | |
| Full | |
| Hardwood Floors, First Floor Laundry | |
| Range, Dishwasher, Refrigerator, Bar Fridge, Washer, Dryer, Disposal | |
| Not in DB | |
| Sidewalks, Street Lights, Street Paved | |
| — | |
| — | |
| Decorative |
Tax History
| Year | Property Taxes |
|---|---|
| 2016 | $6,253 |
| 2019 | $6,976 |
Contact Agent
Nearby Similar Homes
Contact Agent
Listing Provided By
RE/MAX Horizon












