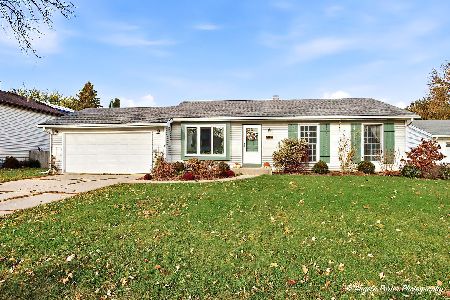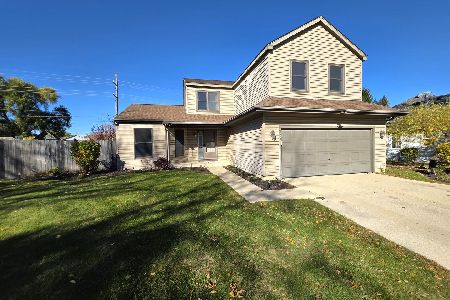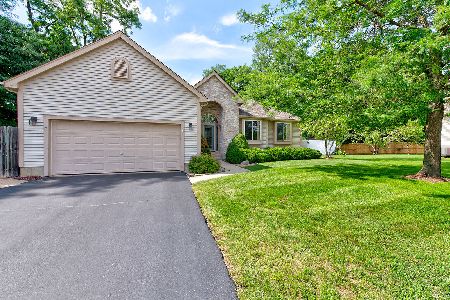4910 Joyce Court, Mchenry, Illinois 60050
$223,000
|
Sold
|
|
| Status: | Closed |
| Sqft: | 1,473 |
| Cost/Sqft: | $156 |
| Beds: | 3 |
| Baths: | 2 |
| Year Built: | 2000 |
| Property Taxes: | $4,948 |
| Days On Market: | 4167 |
| Lot Size: | 0,37 |
Description
Immaculate Spacious Ranch on CulDeSac, 3 Bedrooms (1 currently being used as an Office) 2 Full Baths, 9ft. Ceilings Throughout, Upgrades Galore, Above Ground Pool w/Deck, Large Concrete Patio for Entertaining, Man Cave Shed w/Heat, Air & 60 amp. Electrical Service. Gleaming Hardwood Floors, Spotless Home in Park Ridge Estates. Original Owners Professionally Maintained this Home! Just Unpack and Relax! Welcome Home
Property Specifics
| Single Family | |
| — | |
| Ranch | |
| 2000 | |
| Partial | |
| CHEYENNE | |
| No | |
| 0.37 |
| Mc Henry | |
| Park Ridge Estates | |
| 0 / Not Applicable | |
| None | |
| Public | |
| Public Sewer | |
| 08679384 | |
| 0934359013 |
Nearby Schools
| NAME: | DISTRICT: | DISTANCE: | |
|---|---|---|---|
|
Grade School
Riverwood Elementary School |
15 | — | |
|
Middle School
Parkland Middle School |
15 | Not in DB | |
|
High School
Mchenry High School-west Campus |
156 | Not in DB | |
Property History
| DATE: | EVENT: | PRICE: | SOURCE: |
|---|---|---|---|
| 15 Oct, 2014 | Sold | $223,000 | MRED MLS |
| 16 Aug, 2014 | Under contract | $229,900 | MRED MLS |
| — | Last price change | $239,900 | MRED MLS |
| 21 Jul, 2014 | Listed for sale | $244,900 | MRED MLS |
| 1 Apr, 2022 | Sold | $275,000 | MRED MLS |
| 27 Jan, 2022 | Under contract | $270,000 | MRED MLS |
| 27 Jan, 2022 | Listed for sale | $270,000 | MRED MLS |
Room Specifics
Total Bedrooms: 3
Bedrooms Above Ground: 3
Bedrooms Below Ground: 0
Dimensions: —
Floor Type: Carpet
Dimensions: —
Floor Type: Carpet
Full Bathrooms: 2
Bathroom Amenities: Separate Shower
Bathroom in Basement: 0
Rooms: Foyer
Basement Description: Unfinished
Other Specifics
| 2 | |
| Concrete Perimeter | |
| Asphalt | |
| Patio, Above Ground Pool, Storms/Screens | |
| Cul-De-Sac | |
| 155X55X106X63X103 | |
| Unfinished | |
| Full | |
| Vaulted/Cathedral Ceilings, Hardwood Floors, First Floor Bedroom, First Floor Laundry, First Floor Full Bath | |
| Range, Microwave, Dishwasher, Refrigerator, Washer, Dryer | |
| Not in DB | |
| Sidewalks, Street Lights, Street Paved | |
| — | |
| — | |
| Wood Burning, Gas Log, Gas Starter |
Tax History
| Year | Property Taxes |
|---|---|
| 2014 | $4,948 |
| 2022 | $6,739 |
Contact Agent
Nearby Similar Homes
Nearby Sold Comparables
Contact Agent
Listing Provided By
Berkshire Hathaway HomeServices Starck Real Estate










