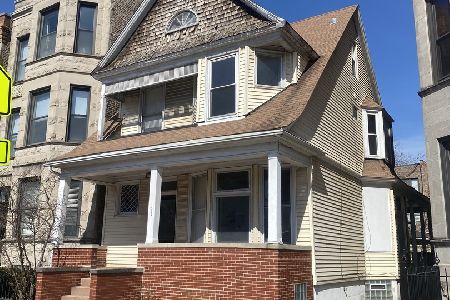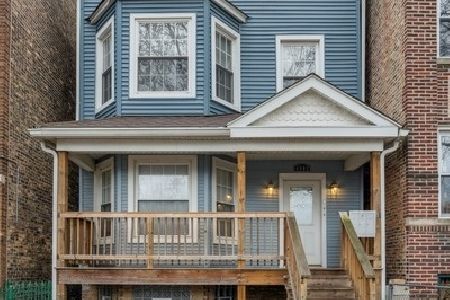4910 Magnolia Avenue, Uptown, Chicago, Illinois 60640
$1,200,000
|
Sold
|
|
| Status: | Closed |
| Sqft: | 0 |
| Cost/Sqft: | — |
| Beds: | 9 |
| Baths: | 0 |
| Year Built: | 1901 |
| Property Taxes: | $11,969 |
| Days On Market: | 2631 |
| Lot Size: | 0,11 |
Description
Pristine brick 4-unit building on oversized (25 X 205) lot great for a live-in owner or investor who wants a turn-key, fully-rented property in Andersonville. Each unit has been remodeled with quartz countertops, white cabinets, subway tile bathrooms, hardwood floors, in-unit laundry, central heat & air. The building has new windows, new copper plumbing, new electric, a common back patio, professional landscaping and an (8) car parking lot in the rear. The property is walking distance to shops and restaurants in Andersonville and only two blocks from the red line train at Argyle.
Property Specifics
| Multi-unit | |
| — | |
| — | |
| 1901 | |
| Partial | |
| — | |
| No | |
| 0.11 |
| Cook | |
| — | |
| — / — | |
| — | |
| Lake Michigan | |
| Public Sewer | |
| 10143649 | |
| 14083170120000 |
Property History
| DATE: | EVENT: | PRICE: | SOURCE: |
|---|---|---|---|
| 22 Mar, 2019 | Sold | $1,200,000 | MRED MLS |
| 6 Feb, 2019 | Under contract | $1,225,000 | MRED MLS |
| 26 Nov, 2018 | Listed for sale | $1,225,000 | MRED MLS |
Room Specifics
Total Bedrooms: 9
Bedrooms Above Ground: 9
Bedrooms Below Ground: 0
Dimensions: —
Floor Type: —
Dimensions: —
Floor Type: —
Dimensions: —
Floor Type: —
Dimensions: —
Floor Type: —
Dimensions: —
Floor Type: —
Dimensions: —
Floor Type: —
Dimensions: —
Floor Type: —
Dimensions: —
Floor Type: —
Full Bathrooms: 5
Bathroom Amenities: —
Bathroom in Basement: 0
Rooms: —
Basement Description: Unfinished
Other Specifics
| — | |
| — | |
| — | |
| — | |
| — | |
| 25 X 205 | |
| — | |
| — | |
| — | |
| — | |
| Not in DB | |
| — | |
| — | |
| — | |
| — |
Tax History
| Year | Property Taxes |
|---|---|
| 2019 | $11,969 |
Contact Agent
Nearby Sold Comparables
Contact Agent
Listing Provided By
@properties





