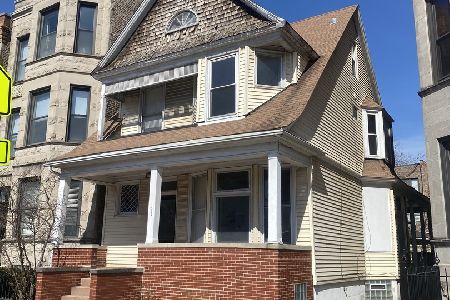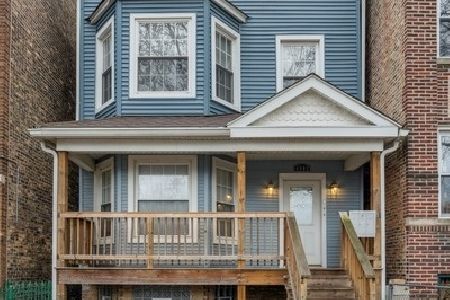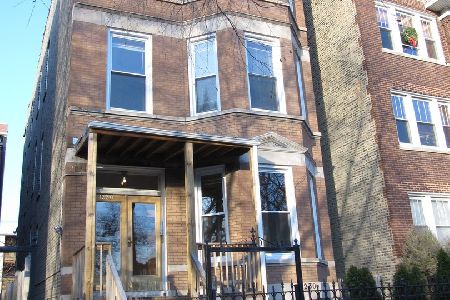4920 Magnolia Avenue, Uptown, Chicago, Illinois 60640
$678,000
|
Sold
|
|
| Status: | Closed |
| Sqft: | 0 |
| Cost/Sqft: | — |
| Beds: | 7 |
| Baths: | 0 |
| Year Built: | 1902 |
| Property Taxes: | $7,554 |
| Days On Market: | 4185 |
| Lot Size: | 0,12 |
Description
Uptown/Sheridan Park. Renovated, well maintained, brick 3-flat, full high ceiling basement. New windows, separate HVAC, updated kitchens & baths, hardwood flooring throughout, nice yard. . Tenants pay all utilities. 214' deep lot allows the addition of 2-unit structure to the rear. Two blocks to public transportation. additional income from 8 parking spaces off alley.
Property Specifics
| Multi-unit | |
| — | |
| — | |
| 1902 | |
| Full | |
| — | |
| No | |
| 0.12 |
| Cook | |
| — | |
| — / — | |
| — | |
| Lake Michigan | |
| Sewer-Storm | |
| 08710513 | |
| 14083170080000 |
Property History
| DATE: | EVENT: | PRICE: | SOURCE: |
|---|---|---|---|
| 29 Jun, 2015 | Sold | $678,000 | MRED MLS |
| 31 Mar, 2015 | Under contract | $699,999 | MRED MLS |
| — | Last price change | $729,000 | MRED MLS |
| 25 Aug, 2014 | Listed for sale | $749,000 | MRED MLS |
Room Specifics
Total Bedrooms: 7
Bedrooms Above Ground: 7
Bedrooms Below Ground: 0
Dimensions: —
Floor Type: —
Dimensions: —
Floor Type: —
Dimensions: —
Floor Type: —
Dimensions: —
Floor Type: —
Dimensions: —
Floor Type: —
Dimensions: —
Floor Type: —
Full Bathrooms: 3
Bathroom Amenities: —
Bathroom in Basement: —
Rooms: —
Basement Description: Partially Finished,Exterior Access
Other Specifics
| — | |
| Brick/Mortar | |
| — | |
| — | |
| — | |
| 213.34X25 | |
| — | |
| — | |
| — | |
| — | |
| Not in DB | |
| — | |
| — | |
| — | |
| — |
Tax History
| Year | Property Taxes |
|---|---|
| 2015 | $7,554 |
Contact Agent
Nearby Sold Comparables
Contact Agent
Listing Provided By
Jameson Sotheby's Intl Realty






