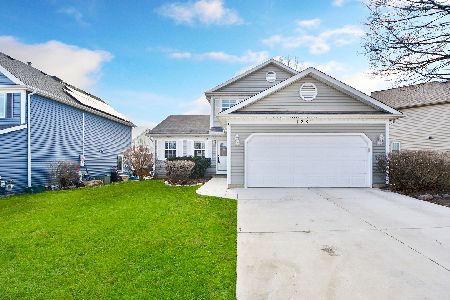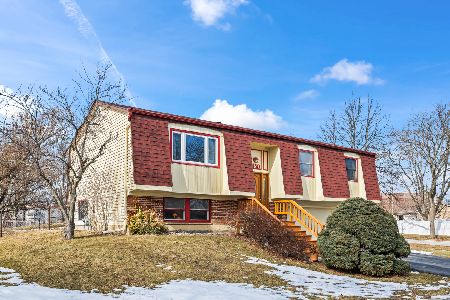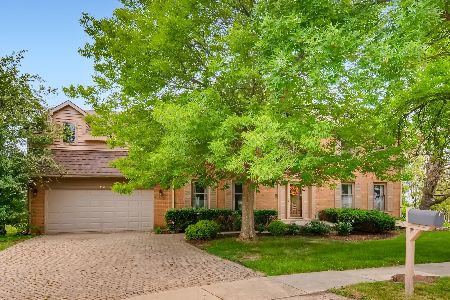4880 Boulder Lane, Barrington, Illinois 60010
$523,000
|
Sold
|
|
| Status: | Closed |
| Sqft: | 3,354 |
| Cost/Sqft: | $155 |
| Beds: | 4 |
| Baths: | 3 |
| Year Built: | 1992 |
| Property Taxes: | $12,281 |
| Days On Market: | 2888 |
| Lot Size: | 0,29 |
Description
This home outshines the competition.Extensive prof.landscaping sets the stage for this picture perfect home. 1st flr features a stunning 2-story foyer,formal LR and DR w/adjacent butler's pantry. Popular open flr plan between the spacious cook's kitchen w/island and the fam rm w/handsome brick wood-burning and/or gas log fireplace. Plenty of room for entertaining. Additional versatile 1st flr den/office or BR plus a half bath. Convenient laundry rm w/lge pantry closet & access to yard.Impressive master suite with luxurious bath remodel. 3 additional BRs plus a hall bath w/2 sinks. Lower level includes 45x31 finished recreation area w/wet bar, Rough-in for bathroom w/shower,lge storage room and wall of closets. 30-yr architectural roof plus fascia/soffits/gutters/leaf gutter guards. New driveway, majority of newer windows, newer A/C, new sump pump w/battery backup, chimney tuckpointed,lawn sprinklers,alarm system, TEC gas grill. Fremd H.S. Starbucks & Jewel nearby plus Juniper Park.
Property Specifics
| Single Family | |
| — | |
| Traditional | |
| 1992 | |
| Full | |
| CUSTOM | |
| No | |
| 0.29 |
| Cook | |
| — | |
| 0 / Not Applicable | |
| None | |
| Lake Michigan | |
| Public Sewer, Sewer-Storm | |
| 09901487 | |
| 02184180070000 |
Nearby Schools
| NAME: | DISTRICT: | DISTANCE: | |
|---|---|---|---|
|
Grade School
Marion Jordan Elementary School |
15 | — | |
|
Middle School
Walter R Sundling Junior High Sc |
15 | Not in DB | |
|
High School
Wm Fremd High School |
211 | Not in DB | |
Property History
| DATE: | EVENT: | PRICE: | SOURCE: |
|---|---|---|---|
| 6 Jun, 2018 | Sold | $523,000 | MRED MLS |
| 3 Apr, 2018 | Under contract | $519,900 | MRED MLS |
| 2 Apr, 2018 | Listed for sale | $519,900 | MRED MLS |
Room Specifics
Total Bedrooms: 4
Bedrooms Above Ground: 4
Bedrooms Below Ground: 0
Dimensions: —
Floor Type: Carpet
Dimensions: —
Floor Type: Carpet
Dimensions: —
Floor Type: Carpet
Full Bathrooms: 3
Bathroom Amenities: Separate Shower,Double Sink
Bathroom in Basement: 0
Rooms: Den,Recreation Room
Basement Description: Finished,Bathroom Rough-In
Other Specifics
| 2 | |
| Concrete Perimeter | |
| Asphalt | |
| Patio, Storms/Screens | |
| Landscaped | |
| 85 X 181 X 77 X 146 | |
| — | |
| Full | |
| Bar-Wet, Hardwood Floors, Solar Tubes/Light Tubes, First Floor Laundry | |
| Double Oven, Microwave, Dishwasher, Refrigerator, Washer, Dryer, Disposal, Cooktop, Range Hood | |
| Not in DB | |
| Sidewalks, Street Lights, Street Paved | |
| — | |
| — | |
| Wood Burning, Gas Log, Gas Starter |
Tax History
| Year | Property Taxes |
|---|---|
| 2018 | $12,281 |
Contact Agent
Nearby Similar Homes
Nearby Sold Comparables
Contact Agent
Listing Provided By
Berkshire Hathaway HomeServices KoenigRubloff










