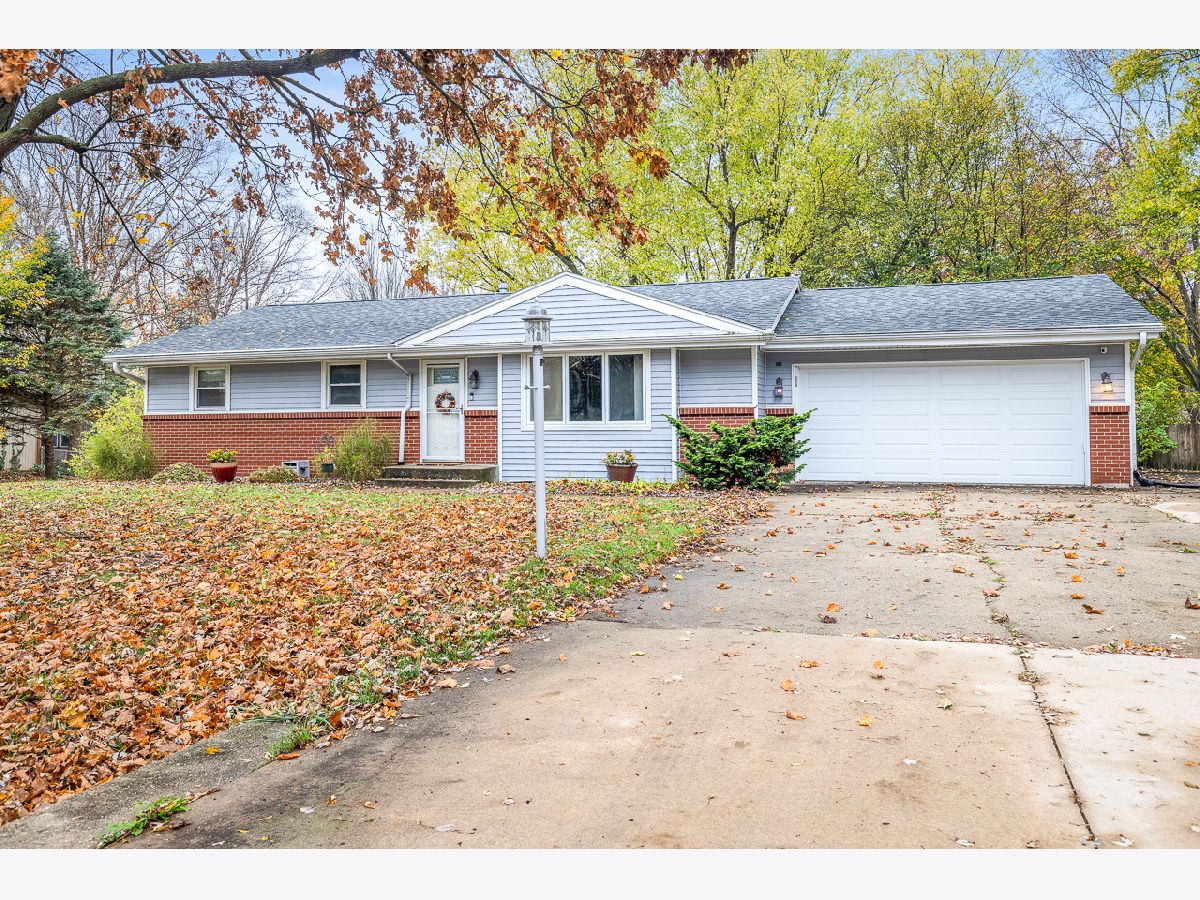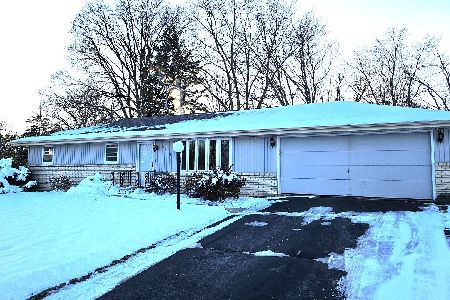4911 Chesterfield Avenue, Rockford, Illinois 61109
$224,000
|
Sold
|
|
| Status: | Closed |
| Sqft: | 2,043 |
| Cost/Sqft: | $108 |
| Beds: | 3 |
| Baths: | 3 |
| Year Built: | 1967 |
| Property Taxes: | $3,701 |
| Days On Market: | 437 |
| Lot Size: | 0,49 |
Description
This 3 bedroom 3 bath ranch on a half acre is waiting for you! Family room with stone fireplace and hardwood floors for cozy nights. Large kitchen with stone tile floors, tons of cabinets and counter space. Large dining area with hardwood floors and slider opens to massive deck. 3 bedrooms with hardwoods. Updated full guest bath. Master bedroom has updated ensuite with tile shower and glass shower doors. The lower level is perfect for entertaining with a massive bar and huge family room. A bonus room with closet makes for great office or hobby space. Large full bath in lower level. The great finished lower level space doesn't sacrifice storage with large unfinished storage area. A 2.5 car garage and large extra parking space, fenced yard and convenient location make this a must see! 2021 Injector Pump, 2020 Roof and Water Heater, 2019 Well Pump. Back on the Market due to BUYER BACKING OUT.
Property Specifics
| Single Family | |
| — | |
| — | |
| 1967 | |
| — | |
| — | |
| No | |
| 0.49 |
| Winnebago | |
| — | |
| — / Not Applicable | |
| — | |
| — | |
| — | |
| 12207687 | |
| 1512478010 |
Nearby Schools
| NAME: | DISTRICT: | DISTANCE: | |
|---|---|---|---|
|
Grade School
Arthur Froberg Elementary School |
205 | — | |
|
Middle School
Bernard W Flinn Middle School |
205 | Not in DB | |
|
High School
Jefferson High School |
205 | Not in DB | |
Property History
| DATE: | EVENT: | PRICE: | SOURCE: |
|---|---|---|---|
| 17 Jan, 2025 | Sold | $224,000 | MRED MLS |
| 16 Dec, 2024 | Under contract | $220,000 | MRED MLS |
| — | Last price change | $225,000 | MRED MLS |
| 11 Nov, 2024 | Listed for sale | $225,000 | MRED MLS |


































Room Specifics
Total Bedrooms: 3
Bedrooms Above Ground: 3
Bedrooms Below Ground: 0
Dimensions: —
Floor Type: —
Dimensions: —
Floor Type: —
Full Bathrooms: 3
Bathroom Amenities: —
Bathroom in Basement: 1
Rooms: —
Basement Description: Partially Finished
Other Specifics
| 2.5 | |
| — | |
| Concrete | |
| — | |
| — | |
| 48.64X71.49X170.63X120X175 | |
| — | |
| — | |
| — | |
| — | |
| Not in DB | |
| — | |
| — | |
| — | |
| — |
Tax History
| Year | Property Taxes |
|---|---|
| 2025 | $3,701 |
Contact Agent
Nearby Sold Comparables
Contact Agent
Listing Provided By
Gambino Realtors Home Builders




