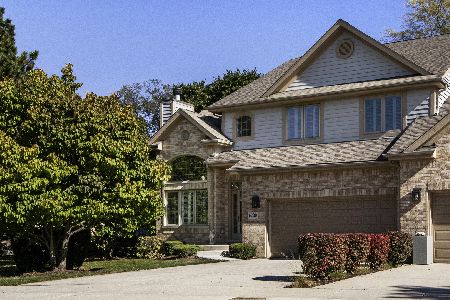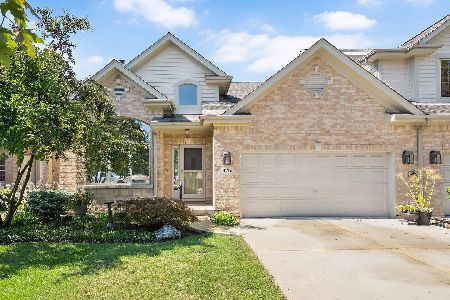4912 Creek Drive, Western Springs, Illinois 60558
$279,000
|
Sold
|
|
| Status: | Closed |
| Sqft: | 2,000 |
| Cost/Sqft: | $145 |
| Beds: | 2 |
| Baths: | 2 |
| Year Built: | 1995 |
| Property Taxes: | $5,438 |
| Days On Market: | 5109 |
| Lot Size: | 0,00 |
Description
Ranch style townhome w/loft for your choice of additional rm...br, rec room, office, exercise! Nu roof 2006, gar disposal 2012. Vaulted ceiling in dr, fpl w/glass dr & accessories. Ceiling fans. First flr master br, walk-in closet + additional closet, lg master bth w/double vanity & separate shower. Grt location! Ez access to 294, I88, I55, Ohare, Midway as well as train, shopping & schls. Estate sale..sold "as-is".
Property Specifics
| Condos/Townhomes | |
| 2 | |
| — | |
| 1995 | |
| None | |
| EVERGREEN | |
| No | |
| — |
| Cook | |
| Commonwealth | |
| 275 / Monthly | |
| Insurance,Exterior Maintenance,Lawn Care,Snow Removal | |
| Community Well | |
| Public Sewer | |
| 07980807 | |
| 18071090371031 |
Nearby Schools
| NAME: | DISTRICT: | DISTANCE: | |
|---|---|---|---|
|
Grade School
Forest Hills Elementary School |
101 | — | |
|
Middle School
Mcclure Junior High School |
101 | Not in DB | |
|
High School
Lyons Twp High School |
204 | Not in DB | |
Property History
| DATE: | EVENT: | PRICE: | SOURCE: |
|---|---|---|---|
| 5 Sep, 2012 | Sold | $279,000 | MRED MLS |
| 27 Jul, 2012 | Under contract | $289,000 | MRED MLS |
| — | Last price change | $319,000 | MRED MLS |
| 23 Jan, 2012 | Listed for sale | $319,000 | MRED MLS |
| 30 Sep, 2024 | Sold | $544,000 | MRED MLS |
| 29 Aug, 2024 | Under contract | $495,000 | MRED MLS |
| 24 Aug, 2024 | Listed for sale | $495,000 | MRED MLS |
Room Specifics
Total Bedrooms: 2
Bedrooms Above Ground: 2
Bedrooms Below Ground: 0
Dimensions: —
Floor Type: Carpet
Full Bathrooms: 2
Bathroom Amenities: Separate Shower,Double Sink,Soaking Tub
Bathroom in Basement: 0
Rooms: Breakfast Room,Loft,Storage
Basement Description: Crawl
Other Specifics
| 2 | |
| Concrete Perimeter | |
| Concrete | |
| Patio, Storms/Screens, Cable Access | |
| Common Grounds | |
| COMMON | |
| — | |
| Full | |
| Vaulted/Cathedral Ceilings, Skylight(s), First Floor Bedroom, First Floor Laundry, First Floor Full Bath, Storage | |
| Range, Microwave, Dishwasher, Refrigerator, Washer, Dryer, Disposal | |
| Not in DB | |
| — | |
| — | |
| — | |
| Attached Fireplace Doors/Screen, Gas Log, Gas Starter, Includes Accessories |
Tax History
| Year | Property Taxes |
|---|---|
| 2012 | $5,438 |
| 2024 | $5,388 |
Contact Agent
Nearby Similar Homes
Nearby Sold Comparables
Contact Agent
Listing Provided By
RE/MAX Properties








