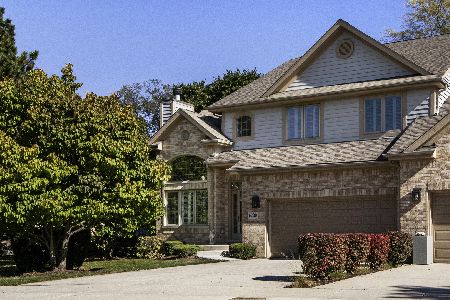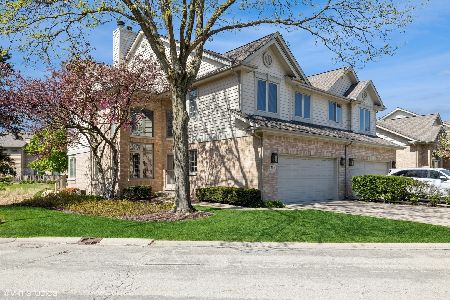4916 Creek Drive, Western Springs, Illinois 60558
$430,000
|
Sold
|
|
| Status: | Closed |
| Sqft: | 2,200 |
| Cost/Sqft: | $205 |
| Beds: | 3 |
| Baths: | 3 |
| Year Built: | 1991 |
| Property Taxes: | $7,595 |
| Days On Market: | 2088 |
| Lot Size: | 0,00 |
Description
Bright & open corner unit bursting with natural light & great flow throughout! Owners have done all the right updates. Stunning kitchen was fully renovated with custom white cabinets, quartz counters, breakfast bar & more. Cozy up to double sided fireplace in living room & family room which flow into the formal dining room, is perfect for entertaining. Inviting master with a beautiful fireplace, large walk in closet and tranquil bathroom. Enjoy the private outdoor space with a beautiful view. This unit is a must see!
Property Specifics
| Condos/Townhomes | |
| 2 | |
| — | |
| 1991 | |
| None | |
| ASPEN | |
| No | |
| — |
| Cook | |
| Commonwealth | |
| 405 / Monthly | |
| Insurance,Exterior Maintenance,Lawn Care,Snow Removal | |
| Lake Michigan | |
| Public Sewer, Sewer-Storm | |
| 10688038 | |
| 18071090371034 |
Nearby Schools
| NAME: | DISTRICT: | DISTANCE: | |
|---|---|---|---|
|
Grade School
Forest Hills Elementary School |
101 | — | |
|
Middle School
Mcclure Junior High School |
101 | Not in DB | |
|
High School
Lyons Twp High School |
204 | Not in DB | |
Property History
| DATE: | EVENT: | PRICE: | SOURCE: |
|---|---|---|---|
| 1 Aug, 2018 | Sold | $385,000 | MRED MLS |
| 18 Jun, 2018 | Under contract | $415,000 | MRED MLS |
| — | Last price change | $435,000 | MRED MLS |
| 3 May, 2018 | Listed for sale | $435,000 | MRED MLS |
| 24 Jun, 2020 | Sold | $430,000 | MRED MLS |
| 15 May, 2020 | Under contract | $450,000 | MRED MLS |
| 1 May, 2020 | Listed for sale | $450,000 | MRED MLS |
| 20 Jun, 2024 | Sold | $575,000 | MRED MLS |
| 6 May, 2024 | Under contract | $560,000 | MRED MLS |
| 1 May, 2024 | Listed for sale | $560,000 | MRED MLS |
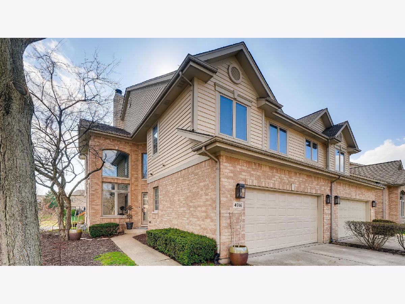
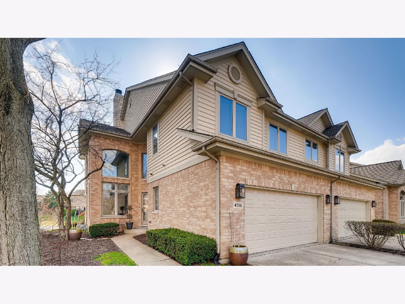
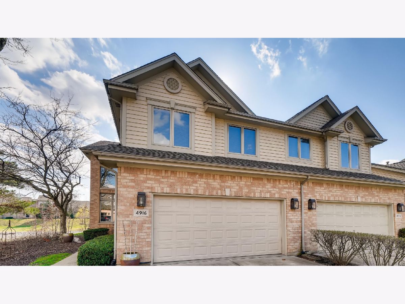
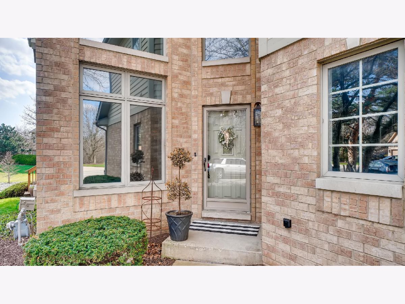
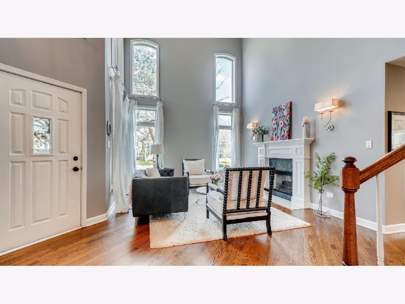
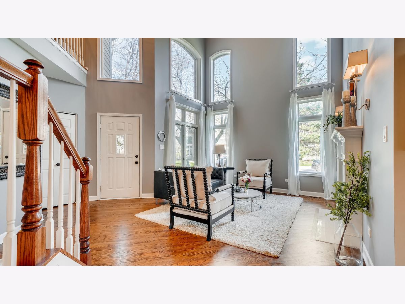
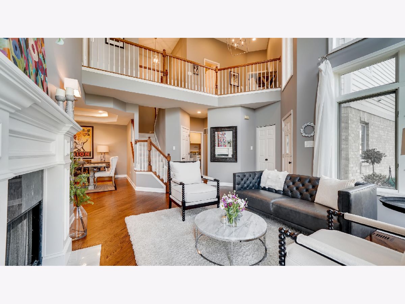
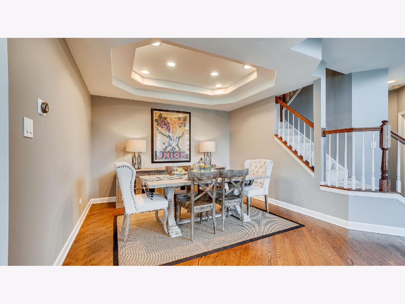
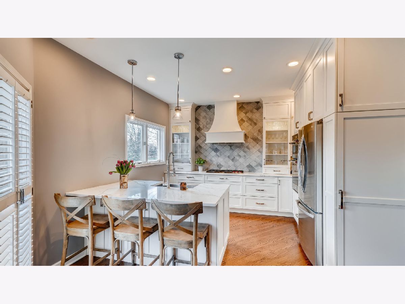
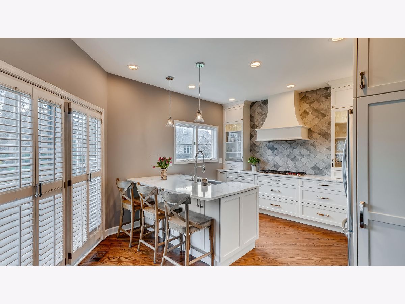
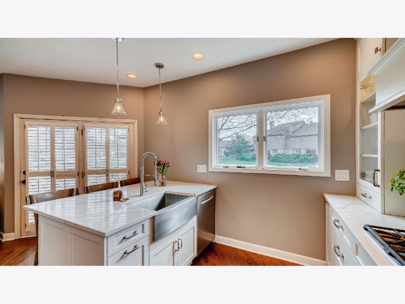
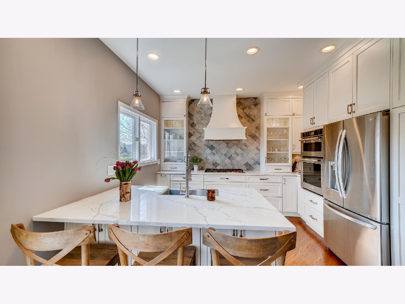
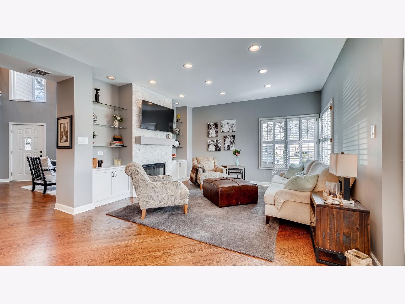
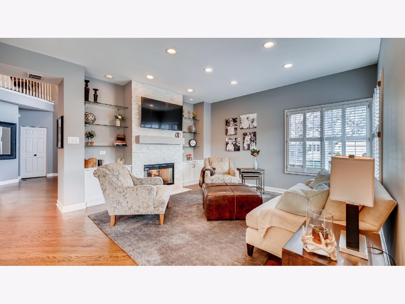
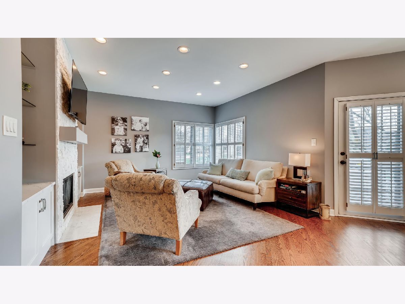
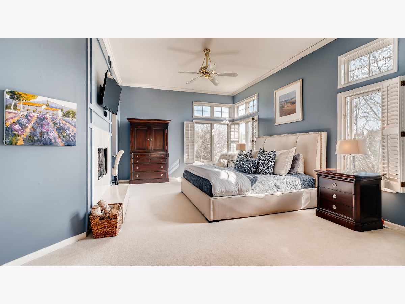
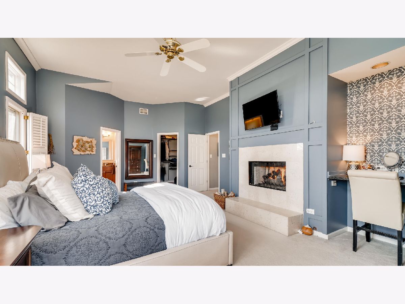
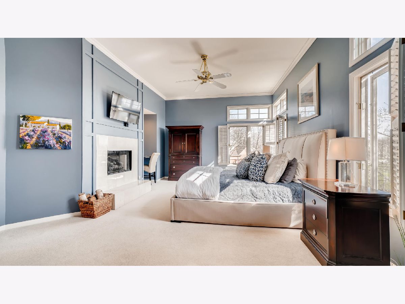
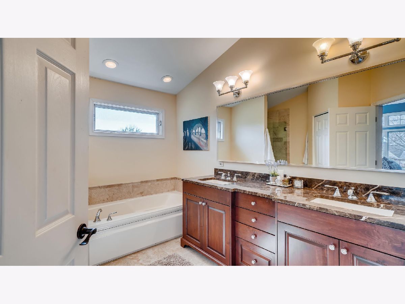
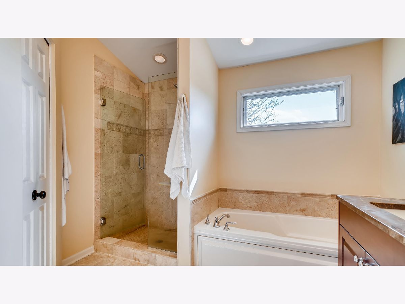
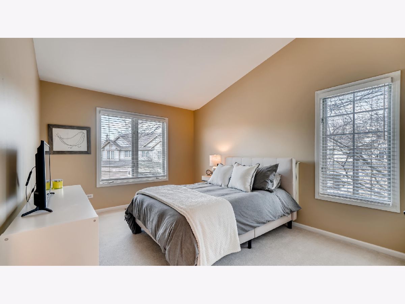
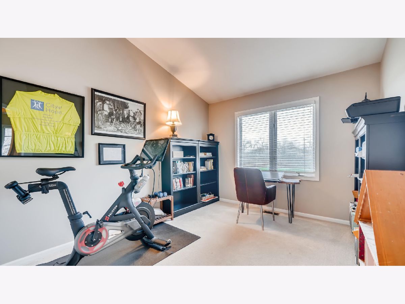
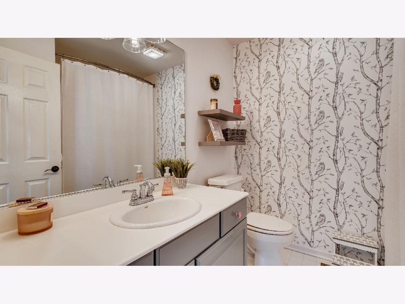
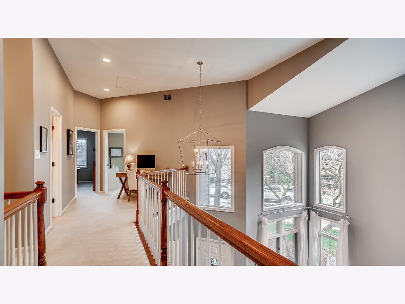
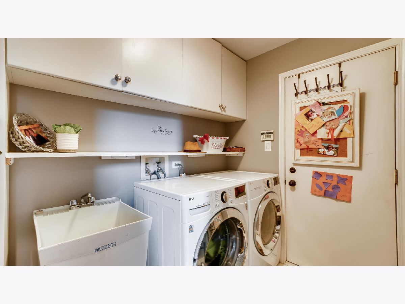
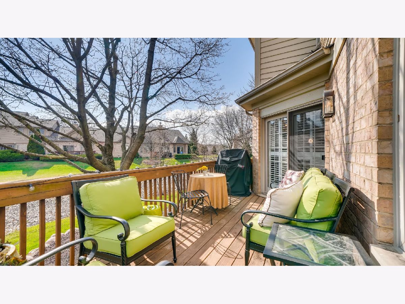
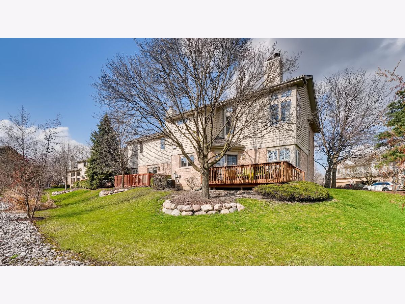
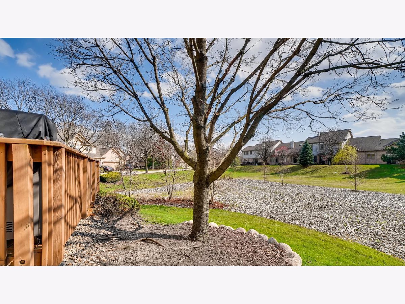
Room Specifics
Total Bedrooms: 3
Bedrooms Above Ground: 3
Bedrooms Below Ground: 0
Dimensions: —
Floor Type: Carpet
Dimensions: —
Floor Type: Carpet
Full Bathrooms: 3
Bathroom Amenities: —
Bathroom in Basement: 0
Rooms: No additional rooms
Basement Description: Crawl
Other Specifics
| 2 | |
| Concrete Perimeter | |
| Concrete | |
| Deck, End Unit | |
| Common Grounds | |
| 23.83 | |
| — | |
| Full | |
| Hardwood Floors, First Floor Laundry, Built-in Features, Walk-In Closet(s) | |
| Range, Microwave, Dishwasher, Refrigerator, Washer, Dryer, Disposal, Stainless Steel Appliance(s), Range Hood | |
| Not in DB | |
| — | |
| — | |
| — | |
| — |
Tax History
| Year | Property Taxes |
|---|---|
| 2018 | $8,083 |
| 2020 | $7,595 |
| 2024 | $10,465 |
Contact Agent
Nearby Similar Homes
Nearby Sold Comparables
Contact Agent
Listing Provided By
d'aprile properties


