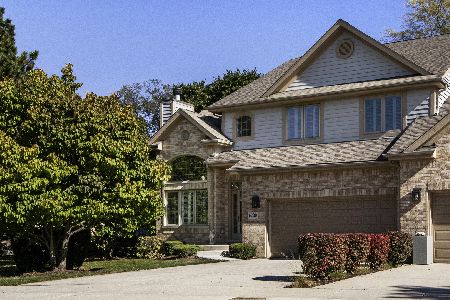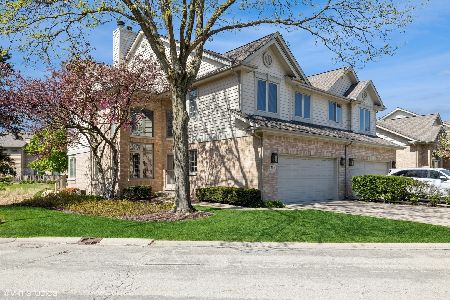4914 Creek Drive, Western Springs, Illinois 60558
$560,000
|
Sold
|
|
| Status: | Closed |
| Sqft: | 0 |
| Cost/Sqft: | — |
| Beds: | 3 |
| Baths: | 3 |
| Year Built: | 1997 |
| Property Taxes: | $8,260 |
| Days On Market: | 913 |
| Lot Size: | 0,00 |
Description
This distinctive three-bedroom residence in the esteemed Commonwealth neighborhood of Western Springs offers a unique living experience. Set against a serene prairie-style setting, the indoors is a luminous, refined living space featuring grandiose ceilings with a charming updated fireplace. Adjacent, a separate dining area, sets the stage for both casual family gatherings and sophisticated dining parties. The kitchen (updated and newer) is adorned with new thoughtful cabinets and beautiful views of the expansive rear deck overlooking the prairie features. The kitchen seamlessly flows into the family room with fireplace, abundant windows, and a sliding glass door to establish a California-like connection to the outdoors, inviting nature into the heart of the home. Indulge in moments of reprieve on the deck, a private sanctuary overlooking the tranquil link to the prairie roots of this beautiful neighborhood. Completing the main level are a tastefully appointed powder room and a mudroom, complete with a utility sink and laundry provisions, leading to a generously-sized two-car garage. Ascend to the second floor to discover an opulent primary suite, featuring an Oprah-sized walk-in closet and beautiful private and pampering bathroom. There is a supplemental studio space adjoining the primary bedroom for office, art-studio, or morning yoga. A charming landing overlooks the two-story living area, guiding you to two additional bedrooms and a full hall bathroom. Noteworthy for its solid construction, this home exudes tranquility. Revel in the short-walk to Western Springs amenities, including the new bike path to downtown Hinsdale and Spring Rock Park. Forest Hills Elementary, McClure Junior High, and Lyons Township High School ensure top-tier education in this coveted A+ location. The privacy wall securing the neighborhood from nearby 294 highway will be complete in 8 weeks and will revive the quiet of the wooded community. Welcome to this captivating abode in the sought-after Commonwealth of Western Springs.
Property Specifics
| Condos/Townhomes | |
| 2 | |
| — | |
| 1997 | |
| — | |
| BAYBERRY | |
| No | |
| — |
| Cook | |
| — | |
| 451 / Monthly | |
| — | |
| — | |
| — | |
| 11838229 | |
| 18071090371032 |
Property History
| DATE: | EVENT: | PRICE: | SOURCE: |
|---|---|---|---|
| 28 Mar, 2014 | Sold | $350,000 | MRED MLS |
| 9 Feb, 2014 | Under contract | $382,500 | MRED MLS |
| — | Last price change | $369,000 | MRED MLS |
| 18 Mar, 2013 | Listed for sale | $410,000 | MRED MLS |
| 25 May, 2018 | Sold | $445,000 | MRED MLS |
| 30 Mar, 2018 | Under contract | $454,900 | MRED MLS |
| 26 Mar, 2018 | Listed for sale | $454,900 | MRED MLS |
| 20 Nov, 2023 | Sold | $560,000 | MRED MLS |
| 23 Oct, 2023 | Under contract | $575,000 | MRED MLS |
| — | Last price change | $589,000 | MRED MLS |
| 20 Jul, 2023 | Listed for sale | $589,000 | MRED MLS |
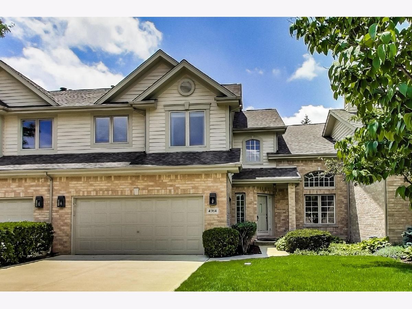
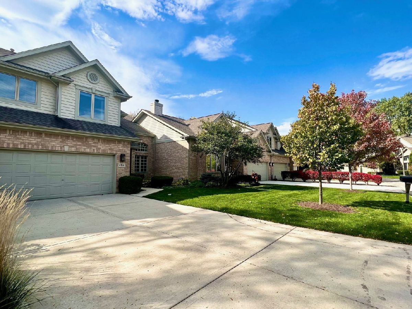
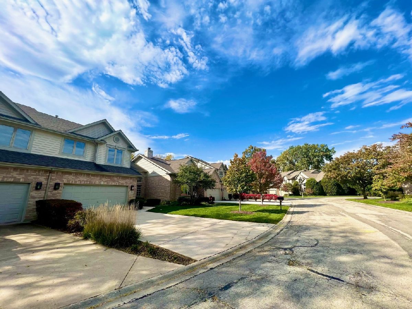
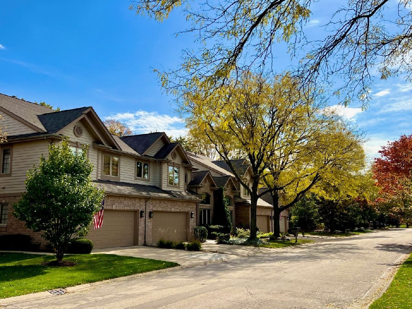
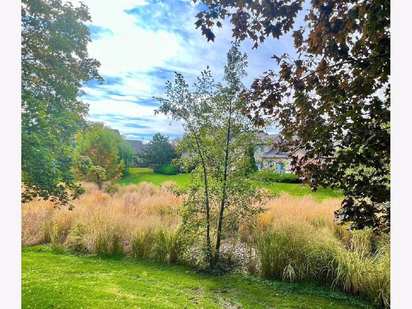
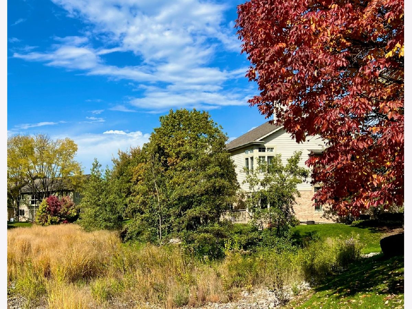
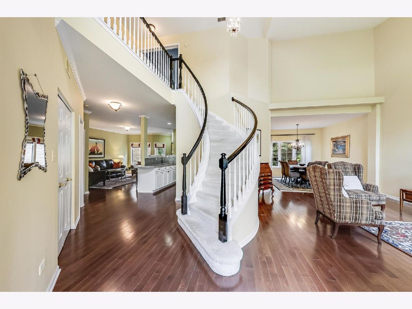
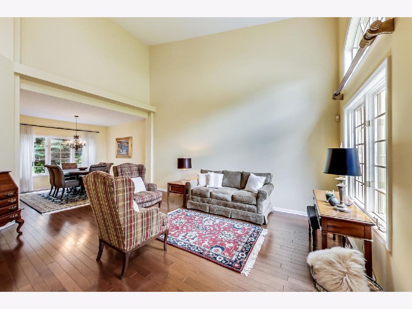
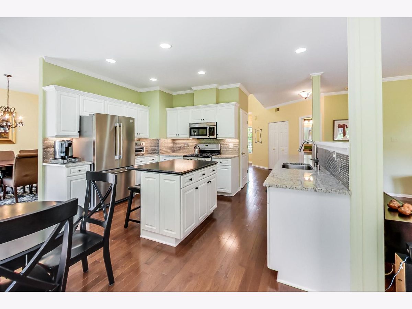
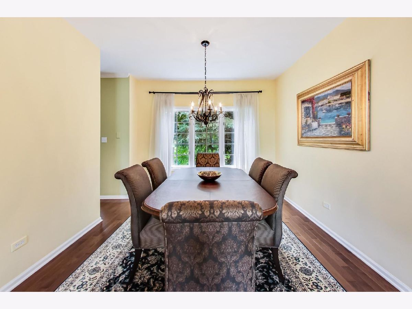
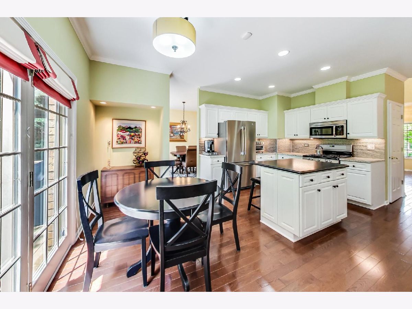
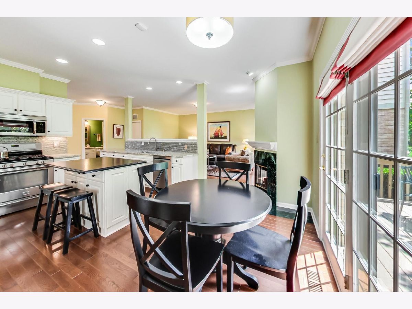
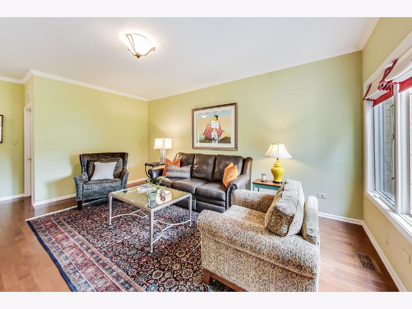
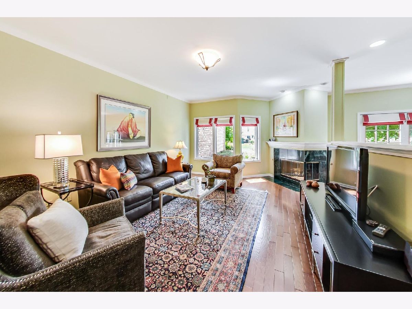
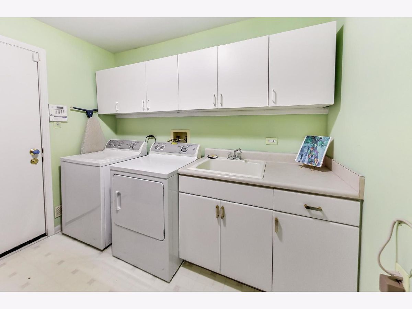
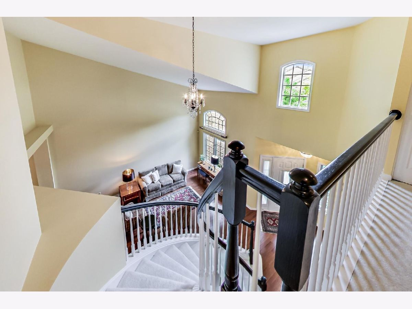
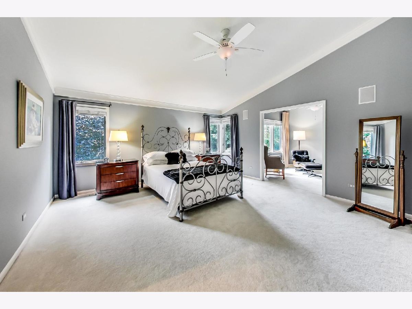
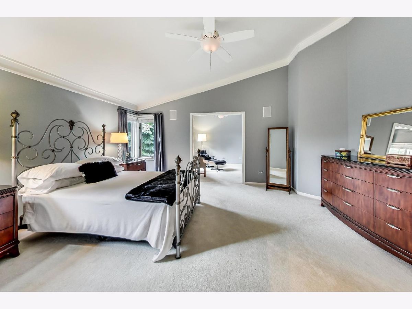
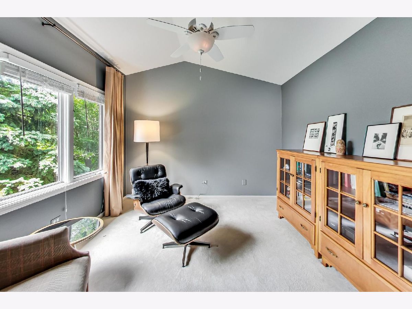
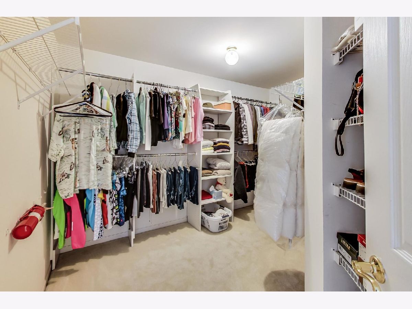
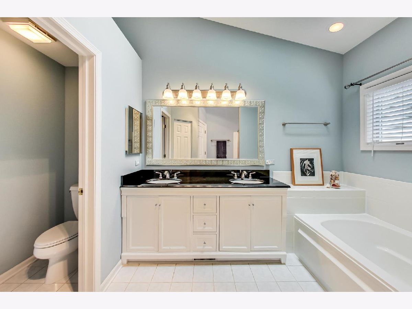
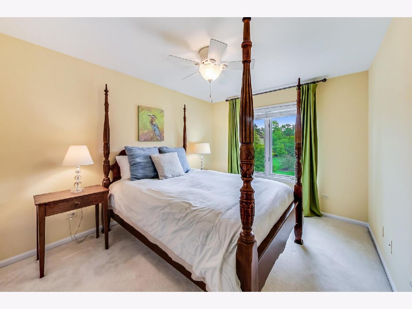
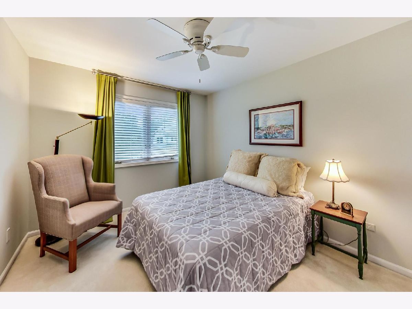
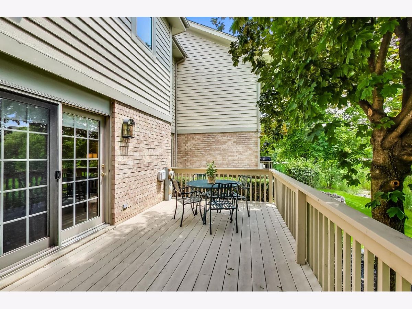
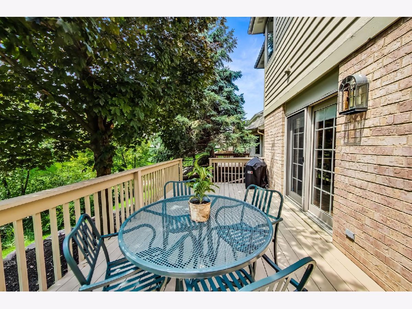
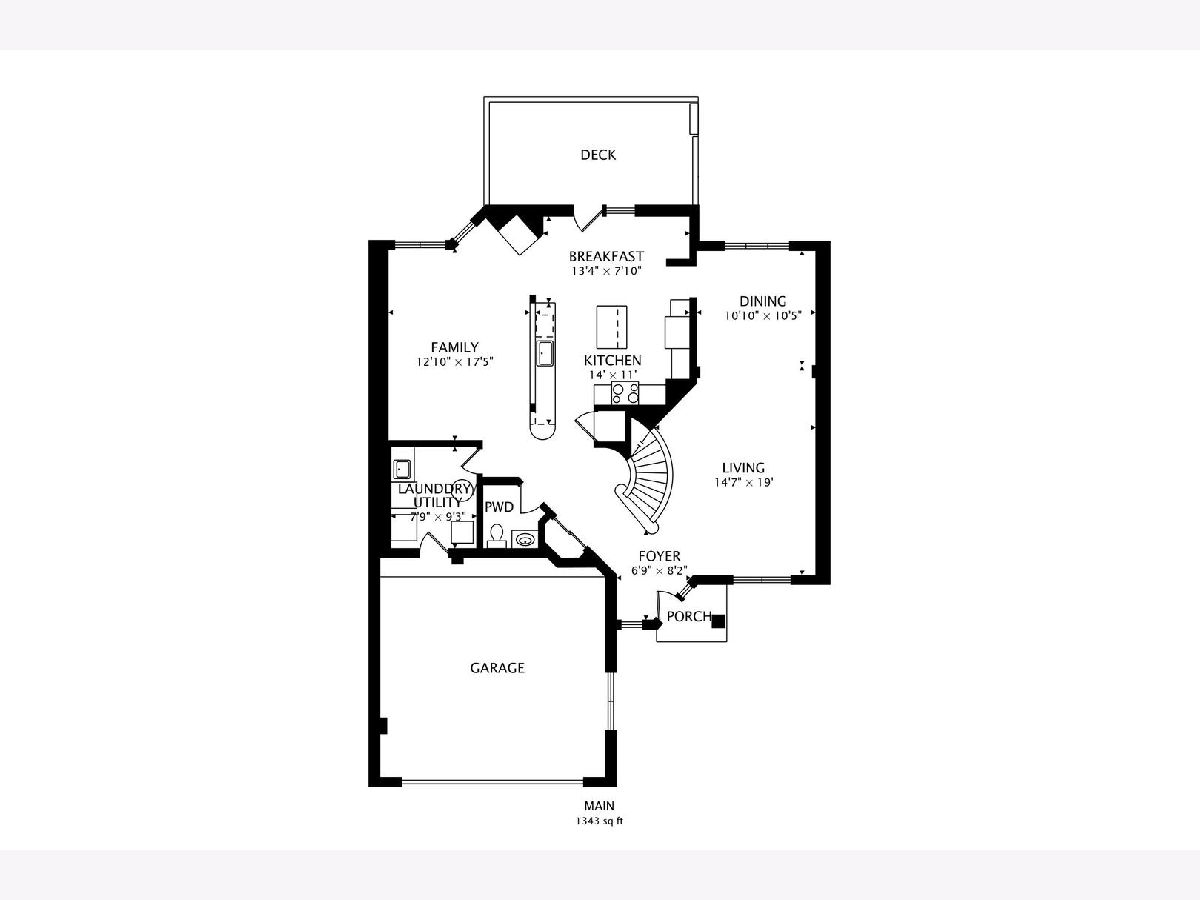
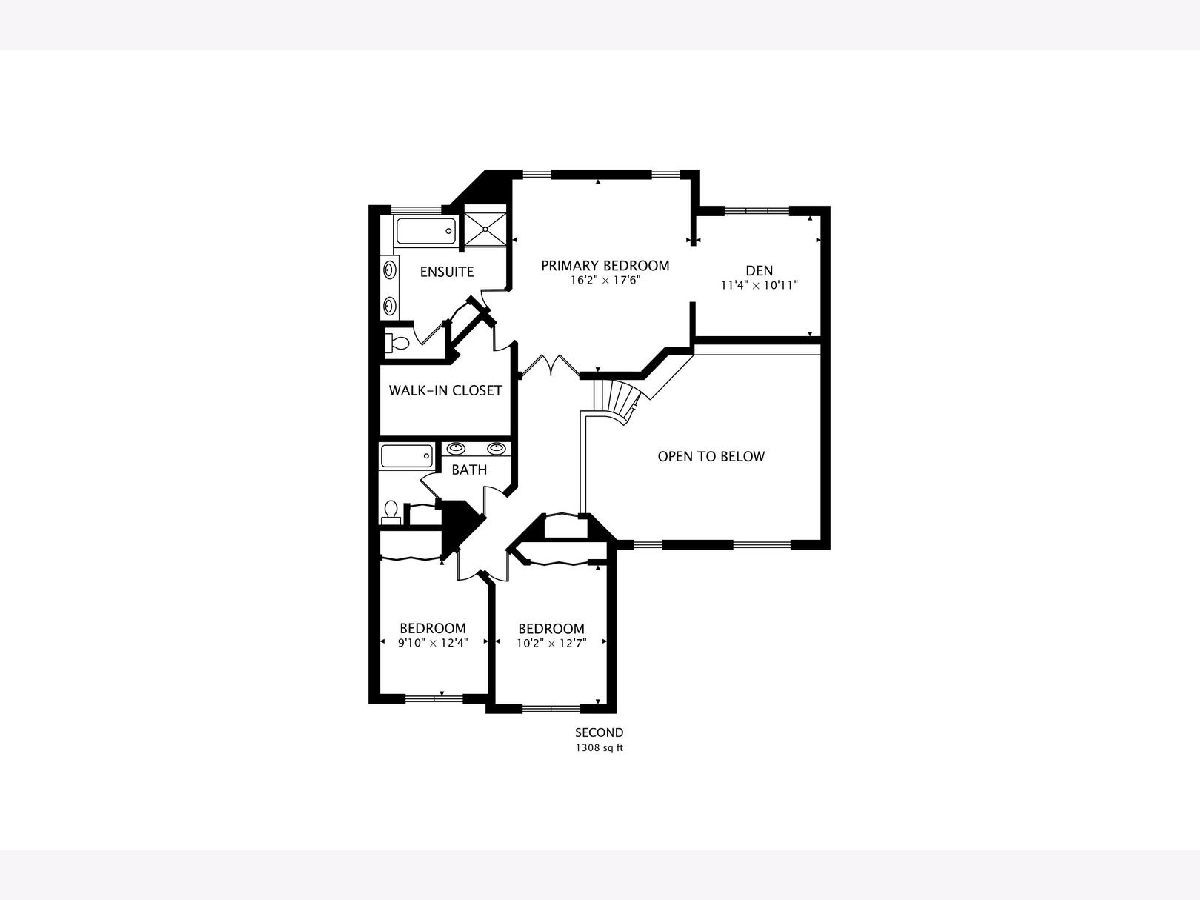
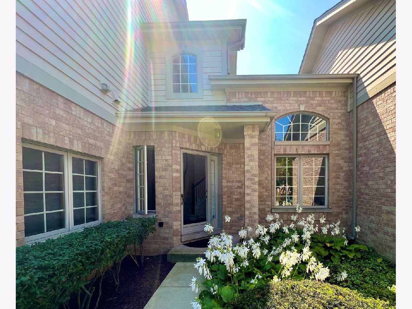
Room Specifics
Total Bedrooms: 3
Bedrooms Above Ground: 3
Bedrooms Below Ground: 0
Dimensions: —
Floor Type: —
Dimensions: —
Floor Type: —
Full Bathrooms: 3
Bathroom Amenities: —
Bathroom in Basement: 0
Rooms: —
Basement Description: Crawl
Other Specifics
| 2 | |
| — | |
| Concrete | |
| — | |
| — | |
| 1038035 | |
| — | |
| — | |
| — | |
| — | |
| Not in DB | |
| — | |
| — | |
| — | |
| — |
Tax History
| Year | Property Taxes |
|---|---|
| 2014 | $7,544 |
| 2018 | $8,411 |
| 2023 | $8,260 |
Contact Agent
Nearby Similar Homes
Nearby Sold Comparables
Contact Agent
Listing Provided By
Berkshire Hathaway HomeServices Chicago


