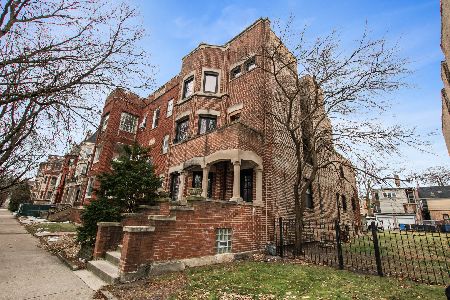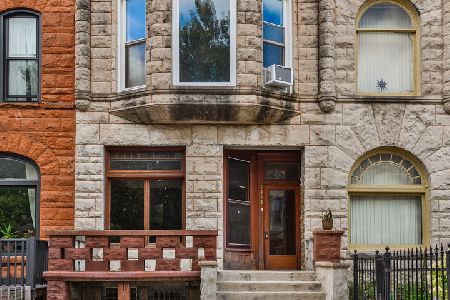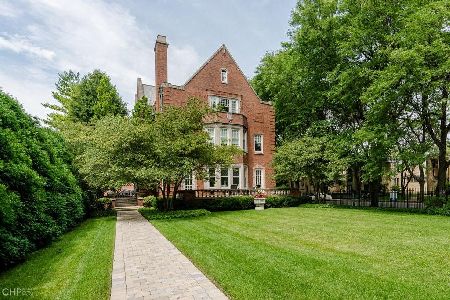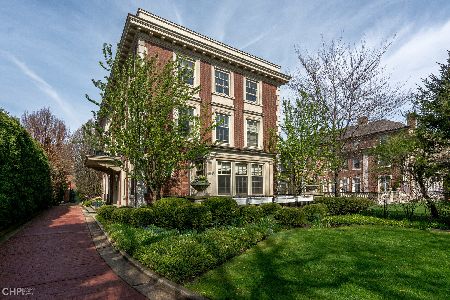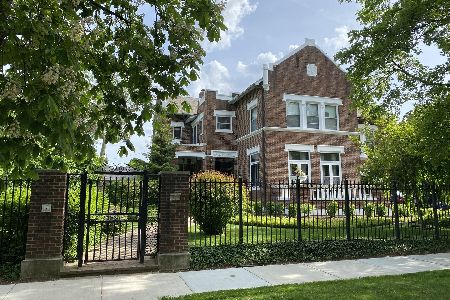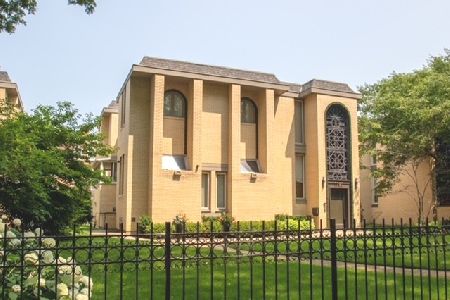4912 Woodlawn Avenue, Kenwood, Chicago, Illinois 60615
$2,950,000
|
Sold
|
|
| Status: | Closed |
| Sqft: | 8,000 |
| Cost/Sqft: | $350 |
| Beds: | 5 |
| Baths: | 5 |
| Year Built: | 1943 |
| Property Taxes: | $38,489 |
| Days On Market: | 1775 |
| Lot Size: | 0,68 |
Description
SPRAWLING MID-CENTURY MODERN ESCAPE minutes from downtown! HISTORICALLY SIGNIFICANT- LANDMARKED Ralph Rapson masterpiece with over 8000 sqft set on one of the LARGEST lots in Hyde Park/ Kenwood. ORIGINAL PLANS IN THE ART INSTITUTE! Featured in numerous books and publications! Originally built in 1943 and COMPLETELY RESTORED to create an urban retreat with all the modern luxuries: professionally designed landscaping, gated entry, garage with TESLA CHARGER, gym, and PUTTING GREEN! Chefs kitchen with POGGENPOHL cabinets, Miele/ Wolf, designer glass backsplash! EXPANSIVE primary suite complete with 2 WIC, 30' terrace, and spa bath! Lower level serves perfectly as an Au Pair or in-law suite with 2nd kitchen, separate bed/ bath, and living space. Potential carriage house / studio above 2 car garage!!
Property Specifics
| Single Family | |
| — | |
| Contemporary | |
| 1943 | |
| Full | |
| — | |
| No | |
| 0.68 |
| Cook | |
| — | |
| — / Not Applicable | |
| None | |
| Lake Michigan,Public | |
| Public Sewer | |
| 11009638 | |
| 20111120150000 |
Property History
| DATE: | EVENT: | PRICE: | SOURCE: |
|---|---|---|---|
| 16 Apr, 2021 | Sold | $2,950,000 | MRED MLS |
| 10 Mar, 2021 | Under contract | $2,800,000 | MRED MLS |
| 3 Mar, 2021 | Listed for sale | $2,800,000 | MRED MLS |
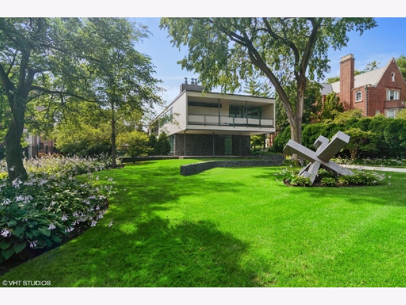
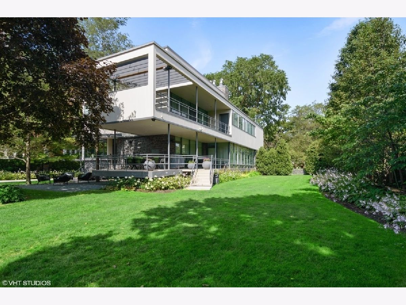
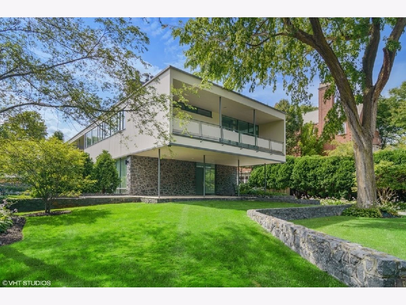
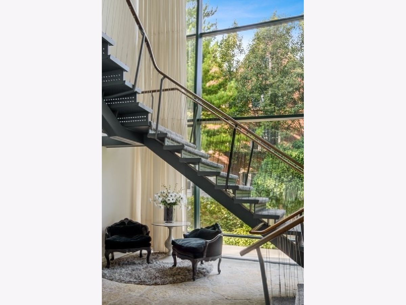
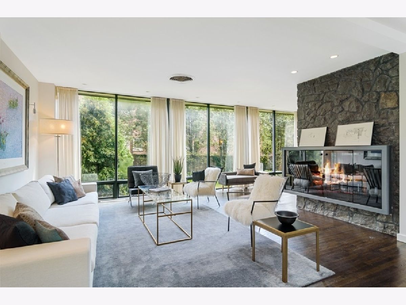
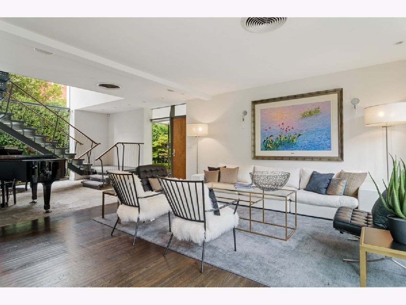
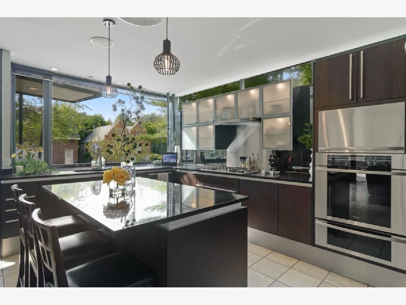
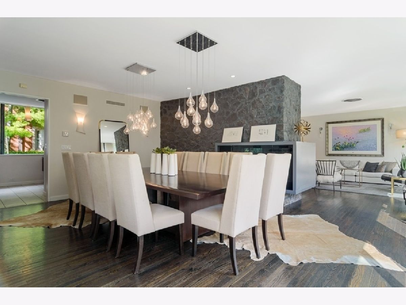
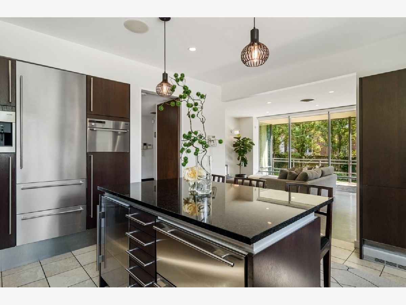
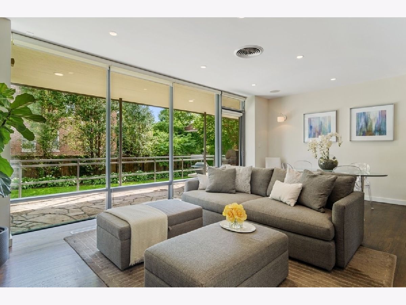
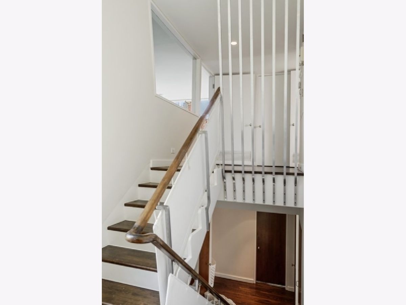
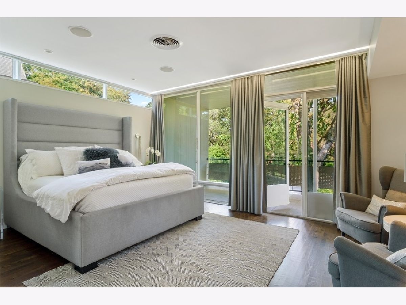
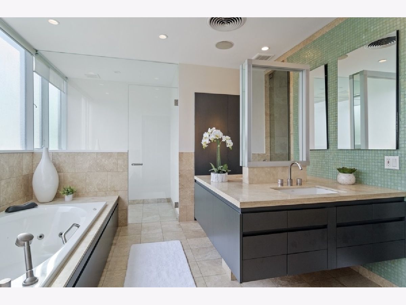
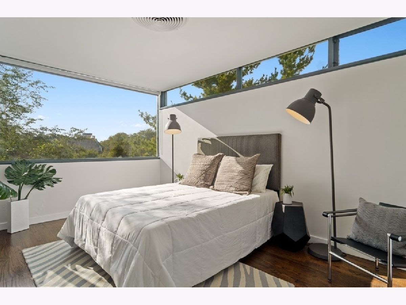
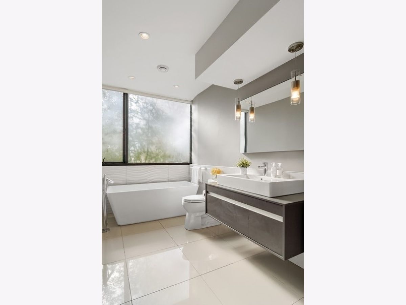
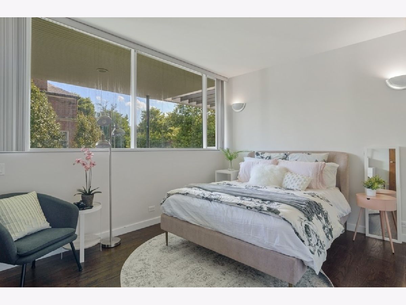
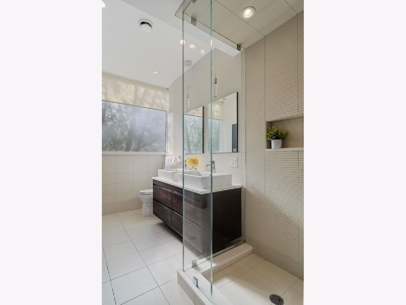
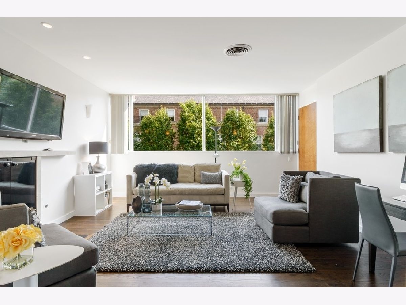
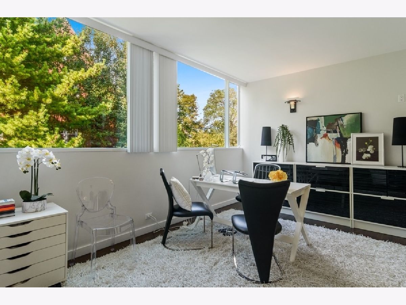
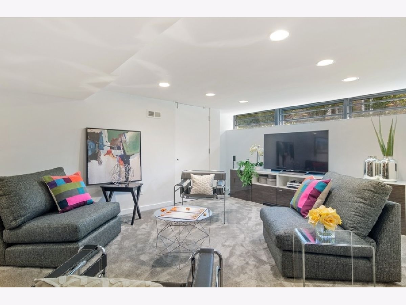
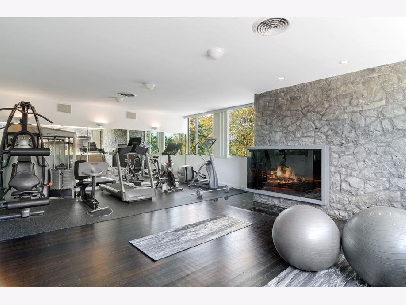
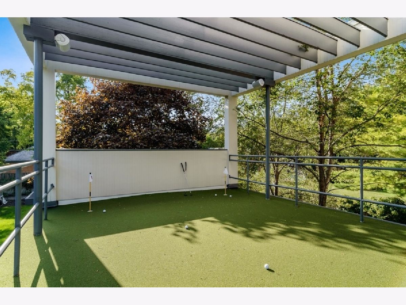
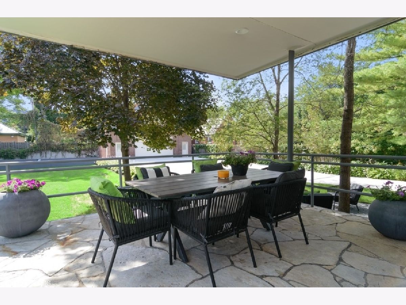
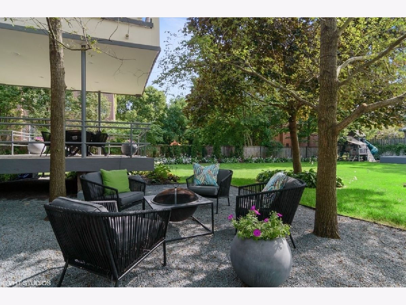
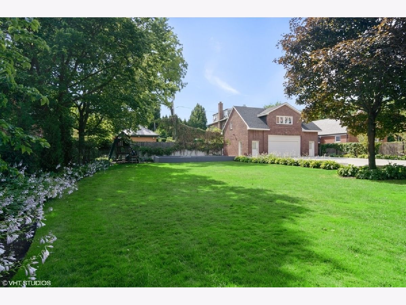
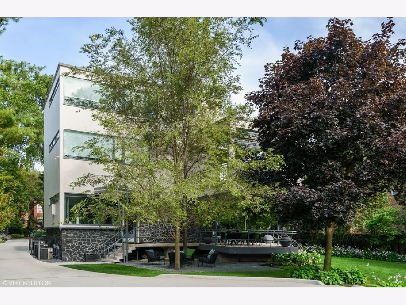
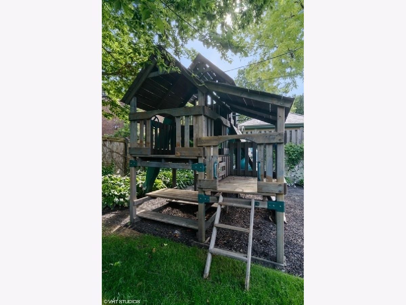
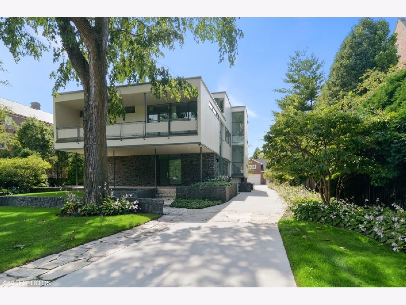
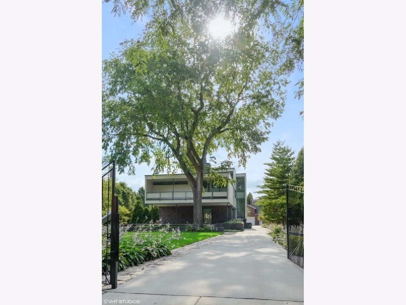
Room Specifics
Total Bedrooms: 6
Bedrooms Above Ground: 5
Bedrooms Below Ground: 1
Dimensions: —
Floor Type: Hardwood
Dimensions: —
Floor Type: Hardwood
Dimensions: —
Floor Type: Hardwood
Dimensions: —
Floor Type: —
Dimensions: —
Floor Type: —
Full Bathrooms: 5
Bathroom Amenities: Whirlpool,Separate Shower,Steam Shower,Double Sink,Full Body Spray Shower,Double Shower
Bathroom in Basement: 1
Rooms: Library,Recreation Room,Kitchen,Storage,Walk In Closet,Exercise Room,Bedroom 6,Office,Foyer,Bedroom 5
Basement Description: Partially Finished,Concrete (Basement),Rec/Family Area,Sleeping Area,Storage Space
Other Specifics
| 2 | |
| Concrete Perimeter | |
| Concrete | |
| Balcony, Deck, Patio, Porch, Roof Deck, Storms/Screens, Fire Pit | |
| Fenced Yard,Landscaped,Mature Trees,Outdoor Lighting,Sidewalks,Streetlights | |
| 96X288 | |
| — | |
| Full | |
| Bar-Wet, Hardwood Floors, Second Floor Laundry, Built-in Features, Walk-In Closet(s), Historic/Period Mlwk, Drapes/Blinds | |
| Double Oven, Microwave, Dishwasher, Refrigerator, High End Refrigerator, Freezer, Washer, Dryer, Disposal, Stainless Steel Appliance(s), Cooktop, Range Hood, Gas Cooktop, Gas Oven, Range Hood, Wall Oven | |
| Not in DB | |
| Park, Curbs, Gated, Sidewalks, Street Lights, Street Paved | |
| — | |
| — | |
| Double Sided, Wood Burning, Gas Starter |
Tax History
| Year | Property Taxes |
|---|---|
| 2021 | $38,489 |
Contact Agent
Nearby Similar Homes
Nearby Sold Comparables
Contact Agent
Listing Provided By
@properties




