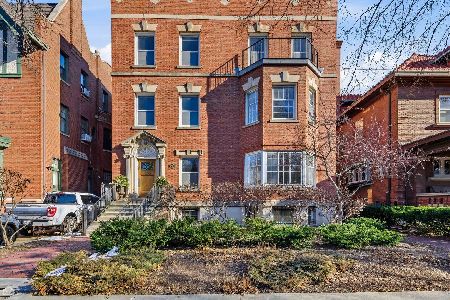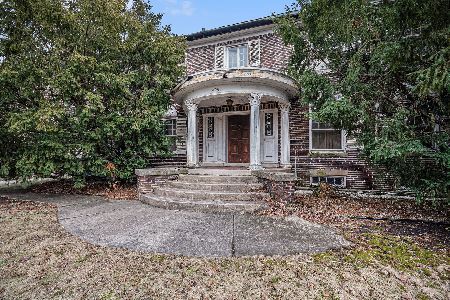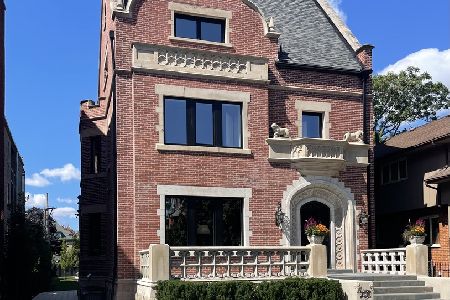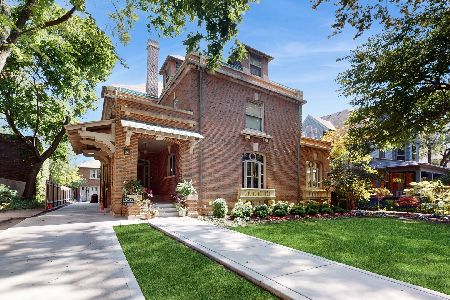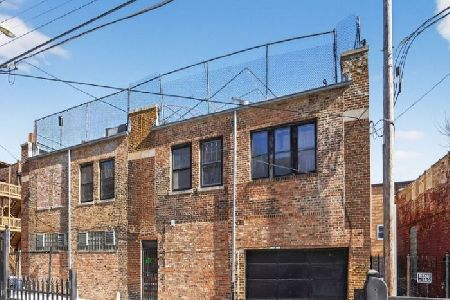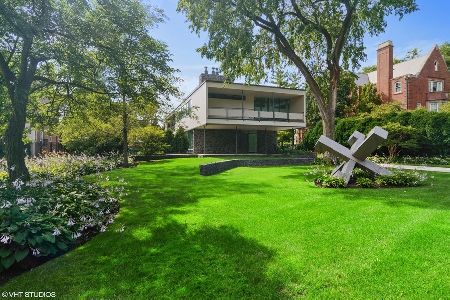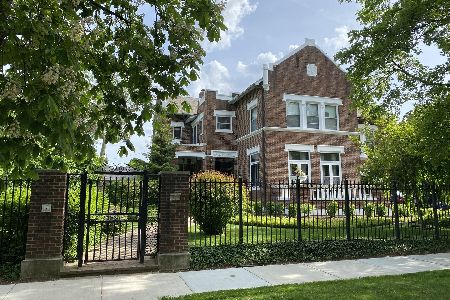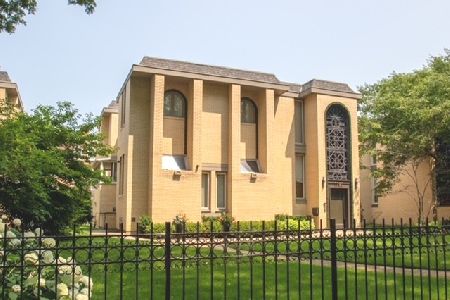4900 Woodlawn Avenue, Kenwood, Chicago, Illinois 60615
$2,624,500
|
Sold
|
|
| Status: | Closed |
| Sqft: | 9,595 |
| Cost/Sqft: | $292 |
| Beds: | 7 |
| Baths: | 8 |
| Year Built: | 1908 |
| Property Taxes: | $50,581 |
| Days On Market: | 2041 |
| Lot Size: | 0,51 |
Description
Designed by renowned Chicago architect Horatio Wilson, this turn-of-the-century manor in the historic Kenwood District was built in 1908. This historically significant home boasts over 9,000+ square feet of refined living space spanning across 4 levels and includes 8 bedrooms, 6.5 bathrooms, ample wood-burning fireplaces, a private library, home theater, gym, sauna, and more. This magnificent home offers plenty of charming, original touches where you will experience the elegance of a past era while enjoying more contemporary finishes of the present. This stately sanctuary rests on over a half-acre of professionally landscaped, private yard space including a serene shade patio with a lovely water feature. 4900 S. Woodlawn Ave. is truly one of the most extraordinary homes in Hyde Park's South Kenwood historic landmark district Enter this unique home through the arched doorway into an elegantly scaled foyer with a grand staircase and original fixtures. Enjoy the lavish original mahogany and oak millwork-including attractive moldings, wainscoting and bespoke cabinetry, original hardwood flooring throughout, and charming window seats overlooking choice views of the well-manicured grounds. The first floor is open and light-filled - perfect for large scale entertaining. Imposing mahogany pocket doors open to an expansive, grand living room with a wood-burning fireplace and a welcoming outdoor terrace. More pocket doors in the foyer lead to a private library with built-in cabinets and bookshelves. The magnificent woodwork, hand-painted murals and ornate details provide a regal dining space for up to 12 people. The gourmet kitchen was personally designed by distinguished kitchen designer Mick DeGiulio and is a chef's dream come true. The marble table doubles as both a gathering for smaller meals and as a suitable prep space for extravagant dinner parties. The large island provides additional workspace for large-scale entertaining with double, high-end appliances (Sub-Zero refrigerators, Miele dishwashers and a Thermador stove) on both sides of the kitchen. Inside the kitchen is a spacious family room flooded with light that overlooks the large wraparound deck and the lush back yard. The second level offers four sunny bedrooms, including the owner's suite and a full-sized washer and dryer. Oversized bedrooms all contain ample closet space designed by California Closets and offer built-in window seats overlooking the beautiful grounds. The owner's suite is elegantly designed in imported Calacatta marble. It includes a jacuzzi soaking tub, a steam shower, large viewing windows, a fireplace and two generous walk-in closets. The fourth bedroom features a private screened balcony, perfect for sipping coffee with a good book or gazing outside. The third level has an enormous office, three bedrooms, including one en suite with separate living area, perfect for a live-in nanny or an in-law apartment. The lower level underwent complete renovation including heated floors, a kitchen, a sauna, a full-sized mirrored gym, a bedroom en suite, laundry, pantry, and an additional full bathroom. The centerpiece of the lower level includes a meticulously designed screening room with multiple monitors and a state-of-the-art 4K projector offering high-tech home theater technology. The home also includes a Sport Court basketball net as entry to the over-sized, three-car garage with a second-floor loft for additional storage. Blocks from the Park, shopping, University of Chicago, Metra and the lakefront, 4900 S. Woodlawn Ave is truly a must see!!
Property Specifics
| Single Family | |
| — | |
| Tudor | |
| 1908 | |
| Full | |
| — | |
| No | |
| 0.51 |
| Cook | |
| — | |
| — / Not Applicable | |
| None | |
| Public | |
| Septic-Private | |
| 10795152 | |
| 20111120140000 |
Property History
| DATE: | EVENT: | PRICE: | SOURCE: |
|---|---|---|---|
| 30 Dec, 2020 | Sold | $2,624,500 | MRED MLS |
| 16 Dec, 2020 | Under contract | $2,800,000 | MRED MLS |
| 25 Jul, 2020 | Listed for sale | $2,800,000 | MRED MLS |
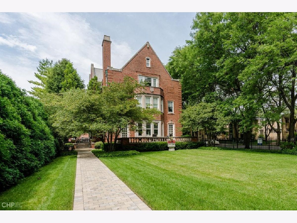
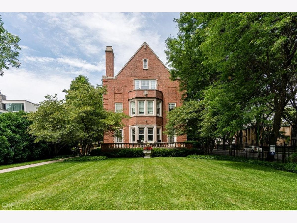
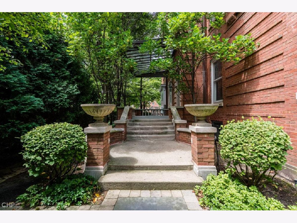
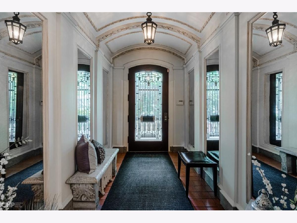
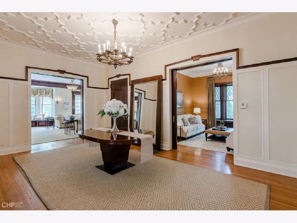
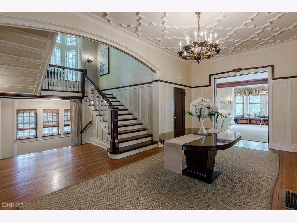
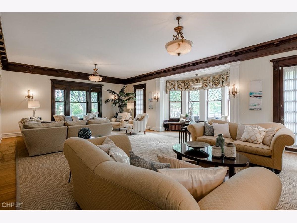
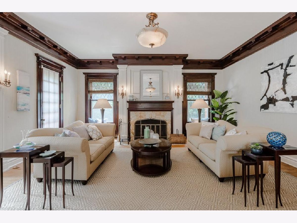
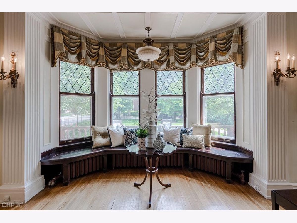
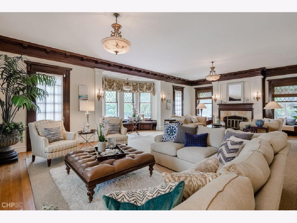
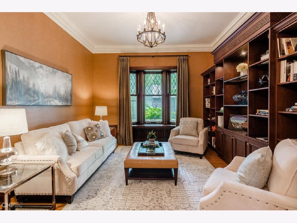
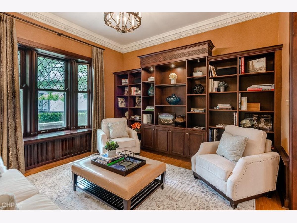
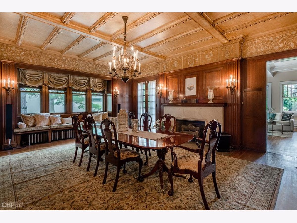
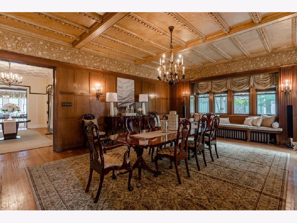
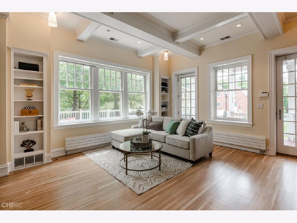
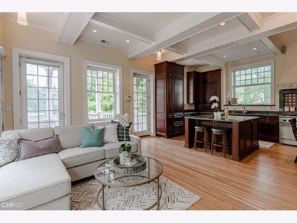
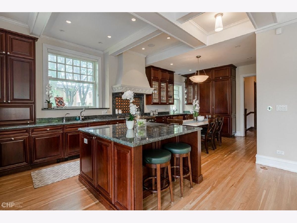
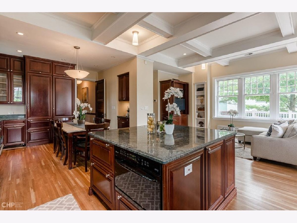
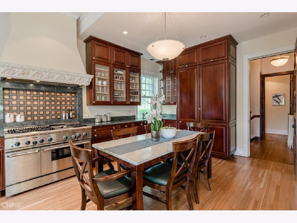
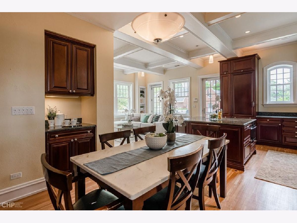
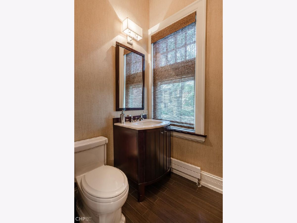
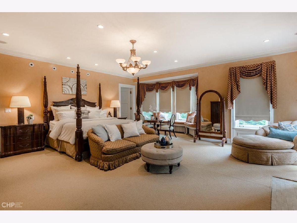
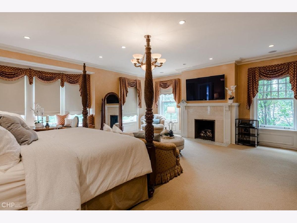
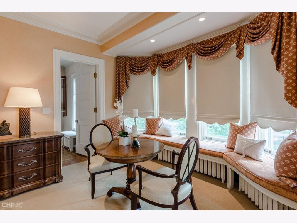
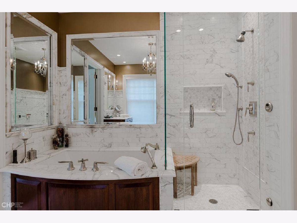
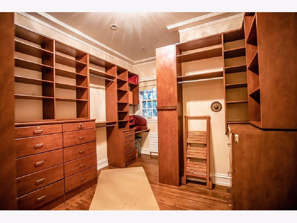
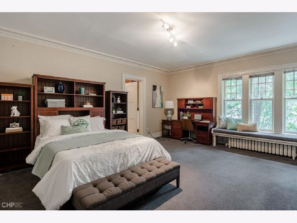
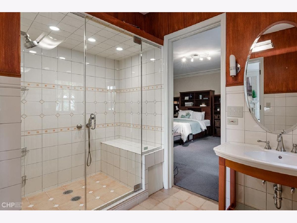
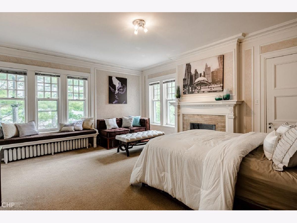
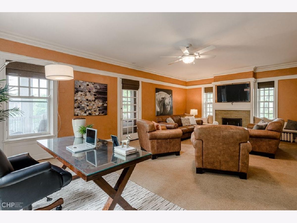
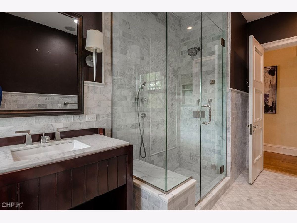
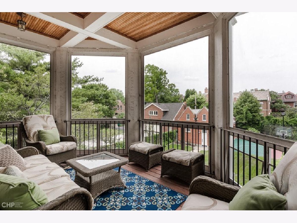
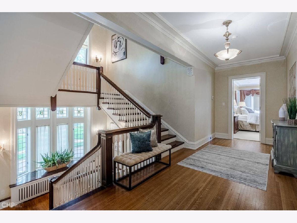
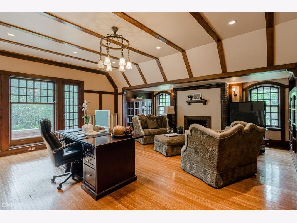
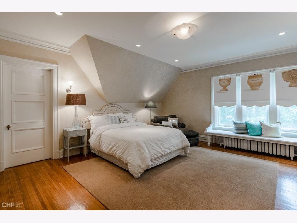
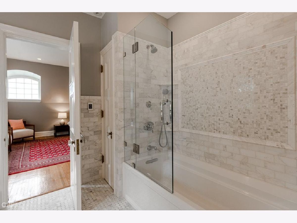
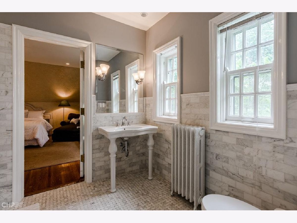
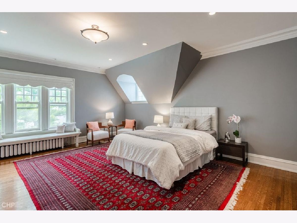
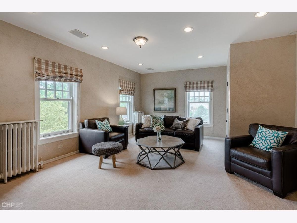
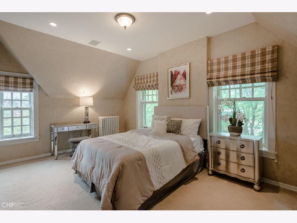
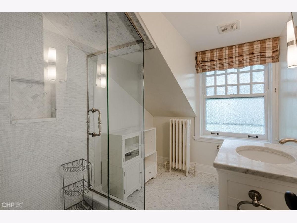
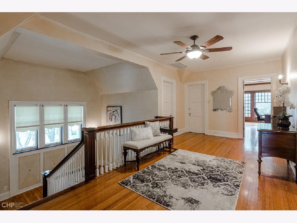
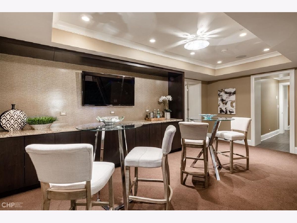
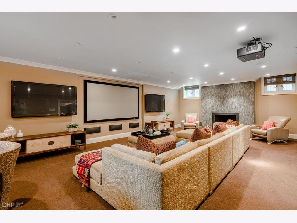
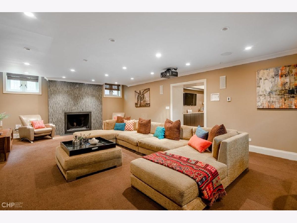
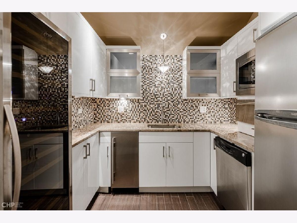
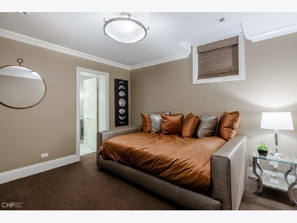
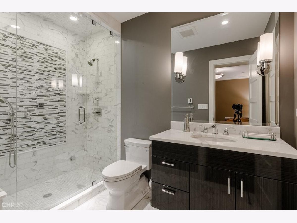
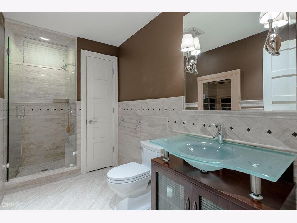
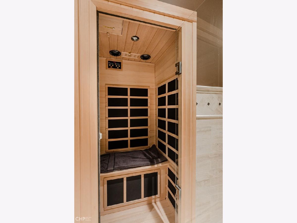
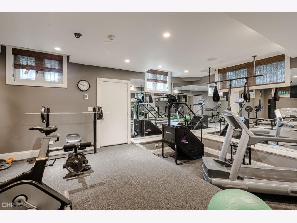
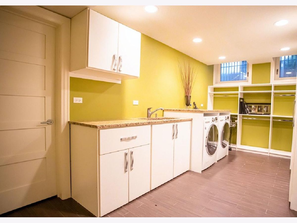
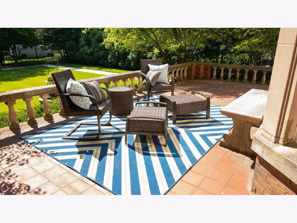
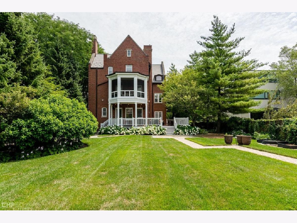
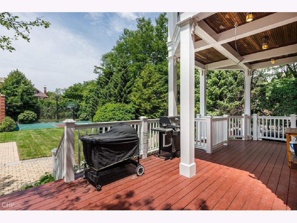
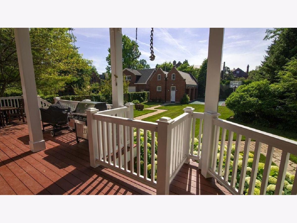
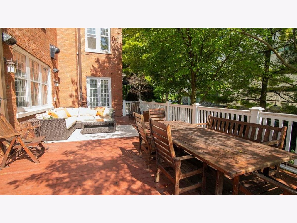
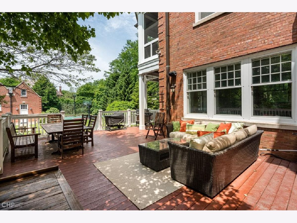
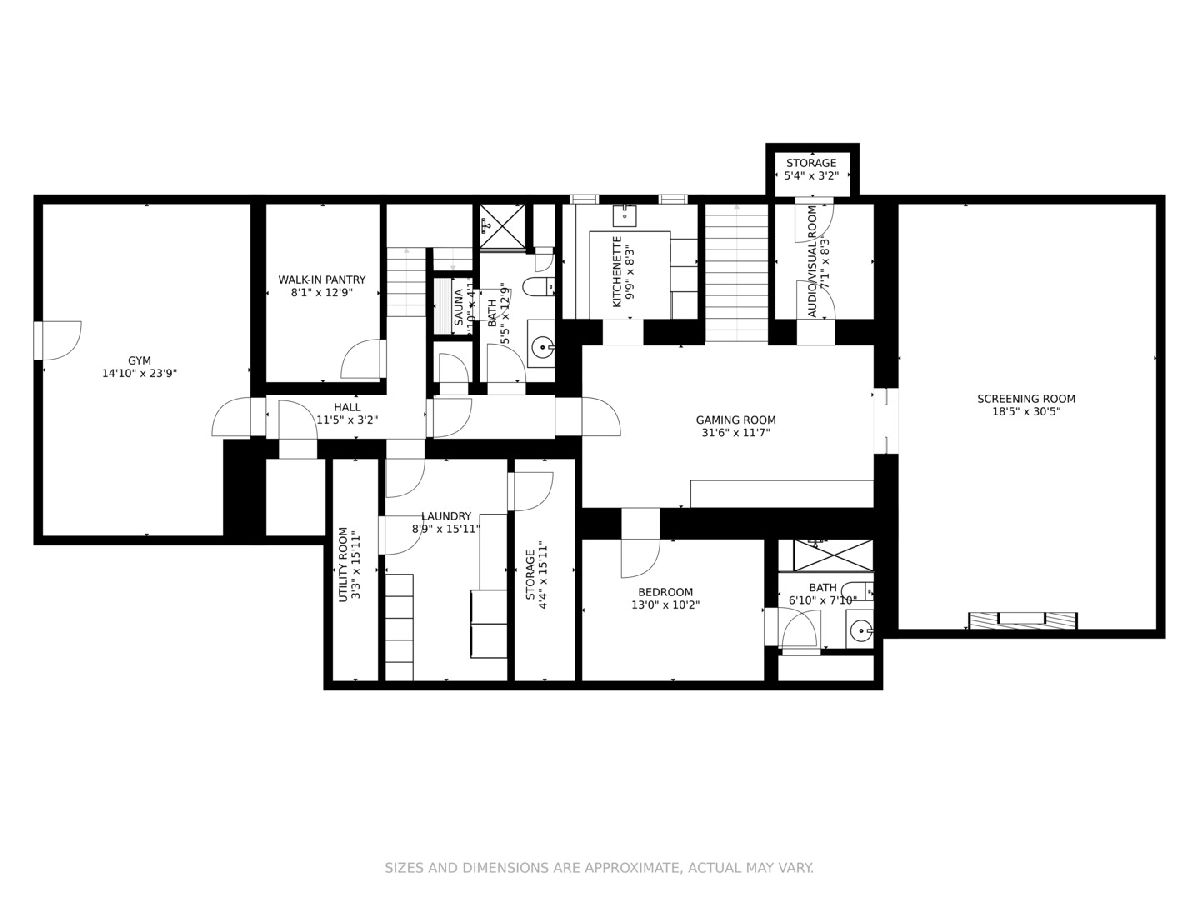
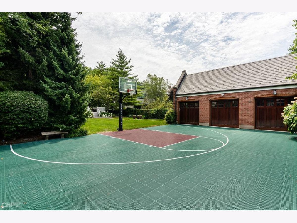
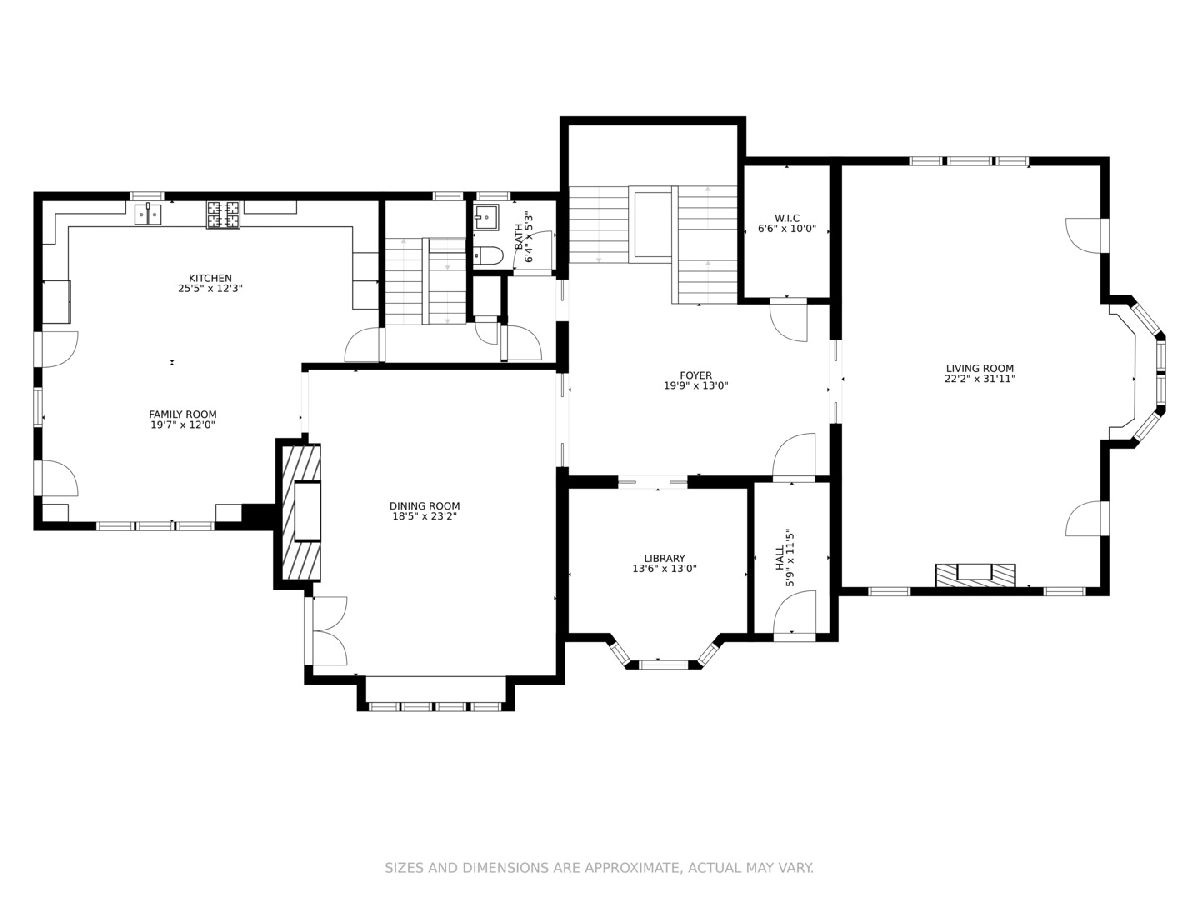
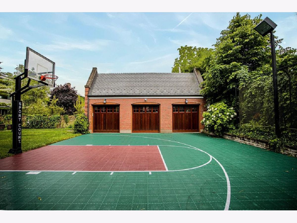
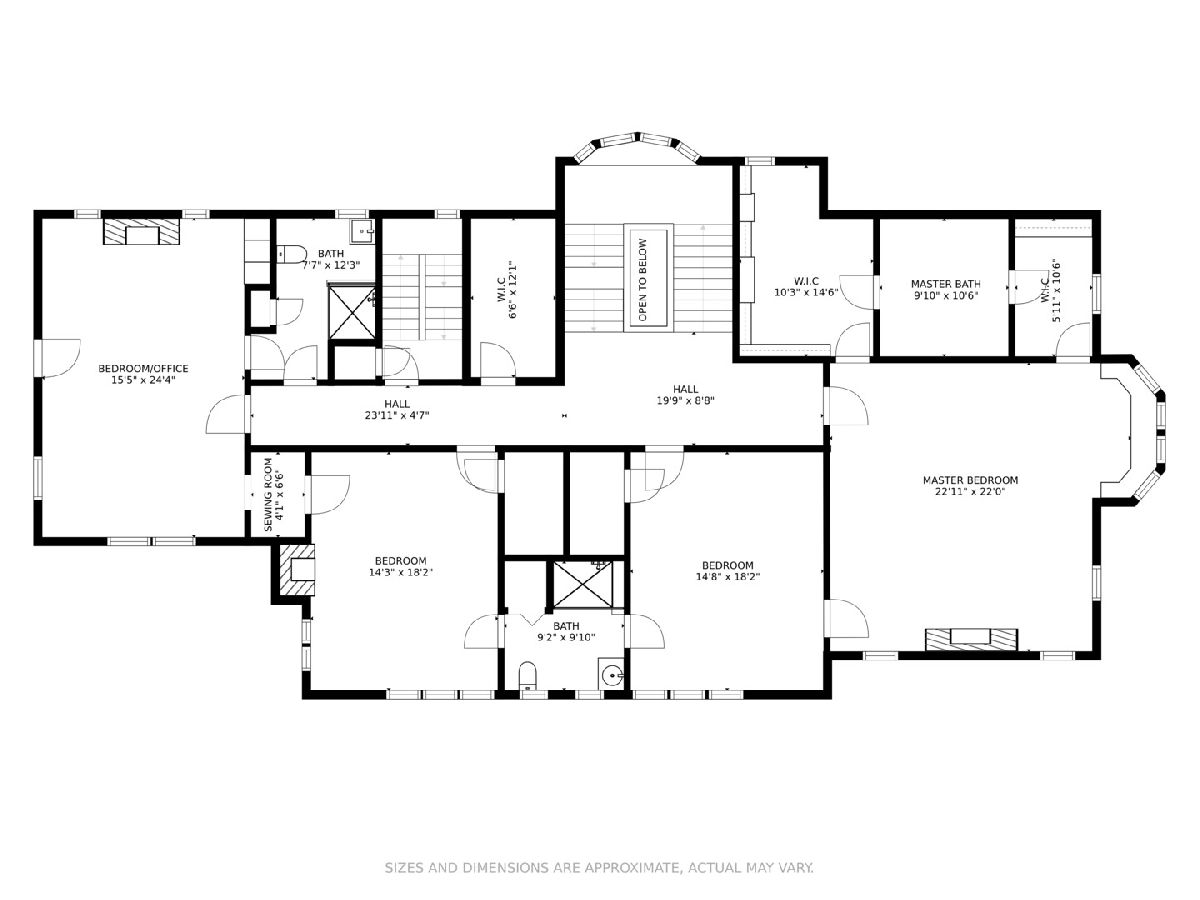
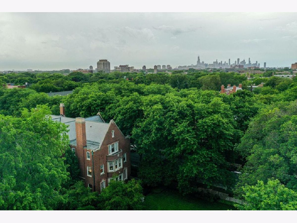
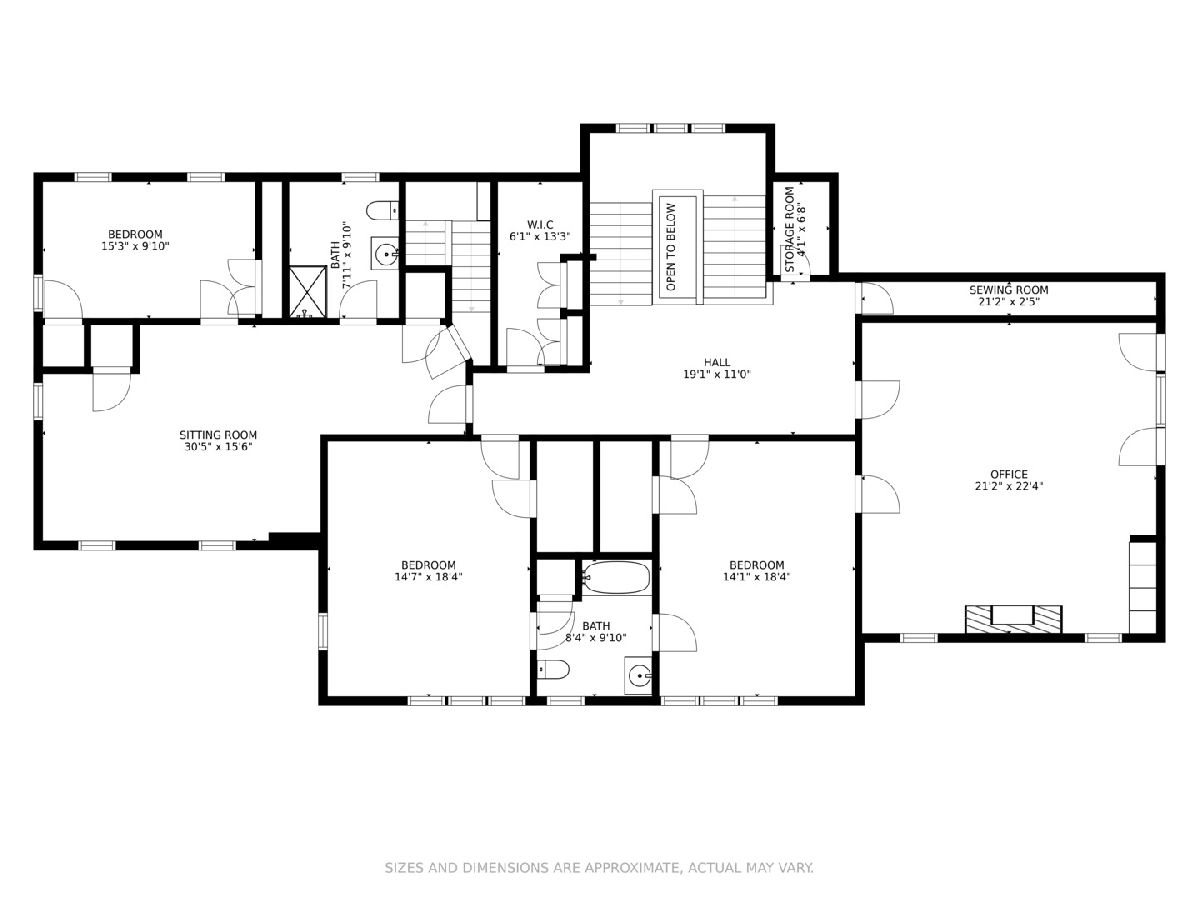
Room Specifics
Total Bedrooms: 8
Bedrooms Above Ground: 7
Bedrooms Below Ground: 1
Dimensions: —
Floor Type: Carpet
Dimensions: —
Floor Type: Carpet
Dimensions: —
Floor Type: Carpet
Dimensions: —
Floor Type: —
Dimensions: —
Floor Type: —
Dimensions: —
Floor Type: —
Dimensions: —
Floor Type: —
Full Bathrooms: 8
Bathroom Amenities: Whirlpool,Separate Shower,Steam Shower,Soaking Tub
Bathroom in Basement: 1
Rooms: Bedroom 5,Bedroom 6,Bedroom 7,Bedroom 8,Office,Recreation Room,Kitchen,Theatre Room,Library,Exercise Room
Basement Description: Finished
Other Specifics
| 3 | |
| Concrete Perimeter | |
| Concrete | |
| Balcony, Deck, Patio, Porch | |
| Fenced Yard | |
| 75X298 | |
| Full,Pull Down Stair | |
| Full | |
| Vaulted/Cathedral Ceilings, Sauna/Steam Room, Bar-Dry, Hardwood Floors, Heated Floors, In-Law Arrangement, Second Floor Laundry, Built-in Features, Walk-In Closet(s) | |
| Range, Microwave, Dishwasher, High End Refrigerator, Freezer, Washer, Dryer, Disposal, Wine Refrigerator, Range Hood | |
| Not in DB | |
| Curbs, Sidewalks, Street Lights, Street Paved | |
| — | |
| — | |
| Gas Log |
Tax History
| Year | Property Taxes |
|---|---|
| 2020 | $50,581 |
Contact Agent
Nearby Similar Homes
Nearby Sold Comparables
Contact Agent
Listing Provided By
RE/MAX Premier


