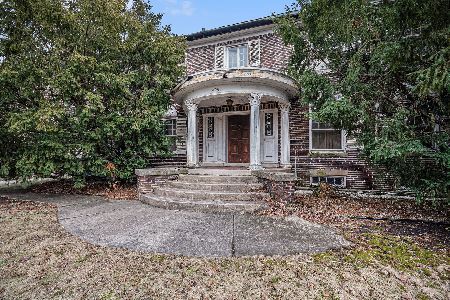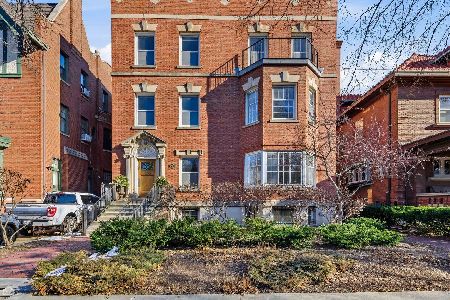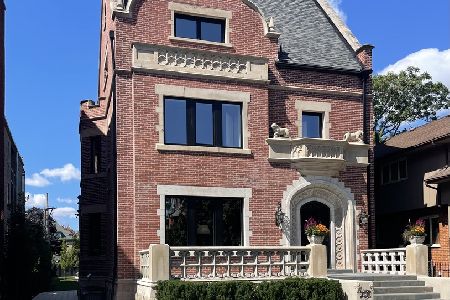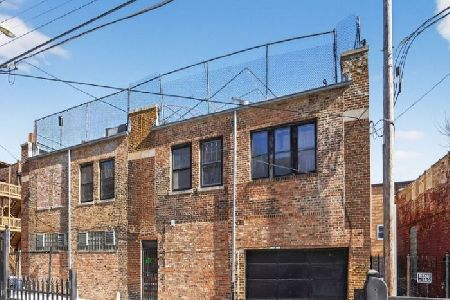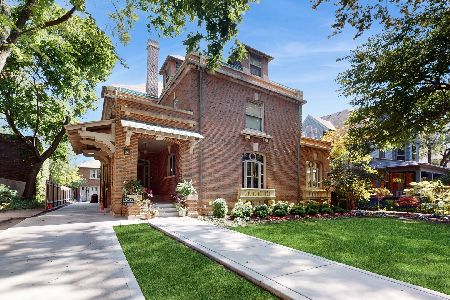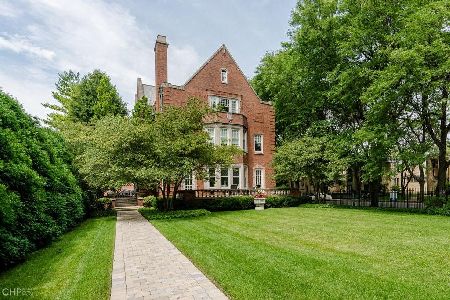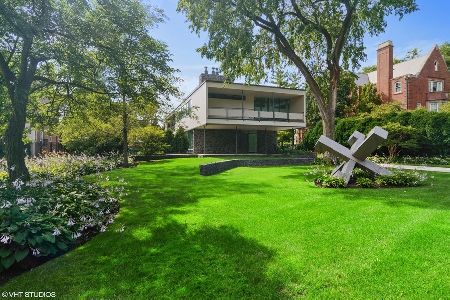1121 49th Street, Kenwood, Chicago, Illinois 60615
$1,775,000
|
Sold
|
|
| Status: | Closed |
| Sqft: | 5,500 |
| Cost/Sqft: | $364 |
| Beds: | 6 |
| Baths: | 5 |
| Year Built: | 1924 |
| Property Taxes: | $24,947 |
| Days On Market: | 1659 |
| Lot Size: | 0,32 |
Description
Magnificent little castle surrounded by beautiful gardens in the heart of South Kenwood. Built in 1924, this home offers an inviting and elegant floorplan with gracious living room that opens up to newly rebuilt patio, spacious dining room overlooking the gardens and a fabulous library with 13 ft ceilings, built ins and impressive fireplace. The kitchen was expanded and completely custom built in 1990 and a glassed in breakfast room with floor heat was added. Original butlers pantry with tin sink and lots of cabinets. Beautiful original details, light fixtures and custom built ins. Upstairs you will find four large bedrooms and two baths with original tile and fixtures. Third floor offers two additional bedrooms, a full bath and a surprising attic space waiting for your ideas. Home has been electrically rewired, all wires in conduit, brand new two zone space pak central A/C. Original slate roof maintained yearly by Conrad Roofing. Gardens have automatic sprinklers. Property has a one car heated garage with electric vehicle charging port. Basement is unfinished. Come fall in love with 1121 E 49th!
Property Specifics
| Single Family | |
| — | |
| Traditional | |
| 1924 | |
| Full | |
| — | |
| No | |
| 0.32 |
| Cook | |
| — | |
| 0 / Not Applicable | |
| None | |
| Lake Michigan,Public | |
| Public Sewer | |
| 11185081 | |
| 20111120040000 |
Property History
| DATE: | EVENT: | PRICE: | SOURCE: |
|---|---|---|---|
| 21 Dec, 2021 | Sold | $1,775,000 | MRED MLS |
| 1 Nov, 2021 | Under contract | $2,000,000 | MRED MLS |
| 10 Aug, 2021 | Listed for sale | $2,000,000 | MRED MLS |
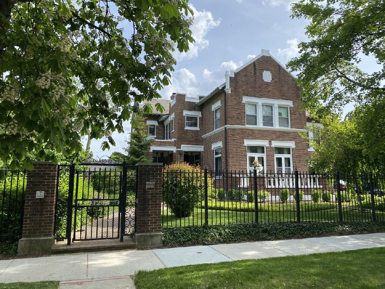
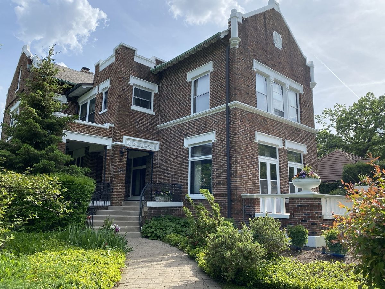
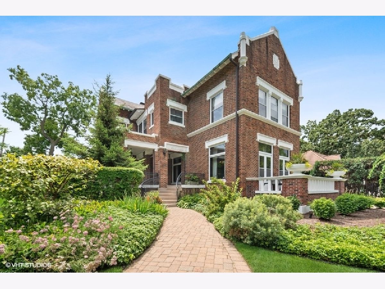
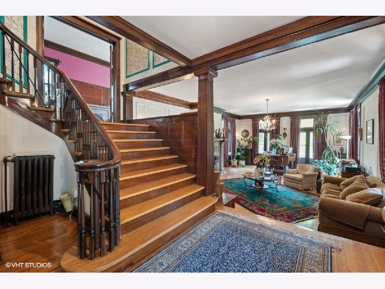
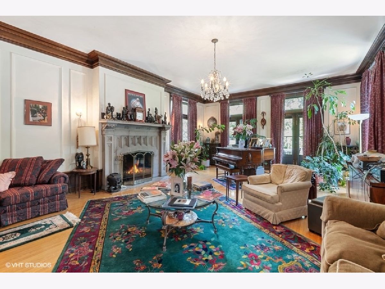
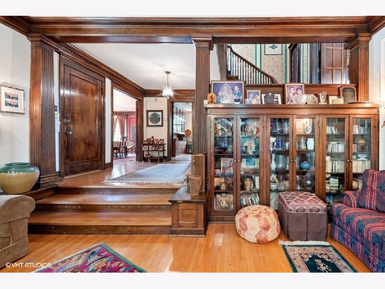
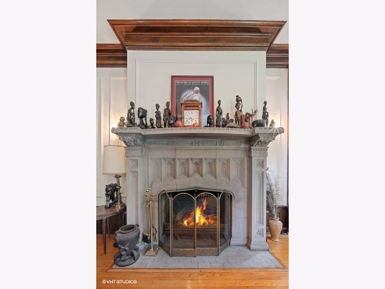
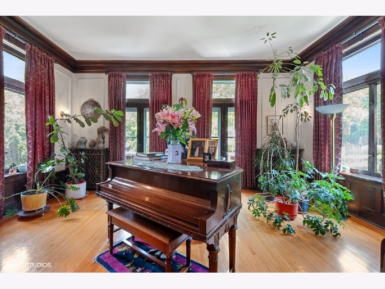
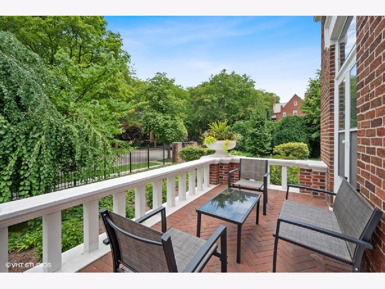
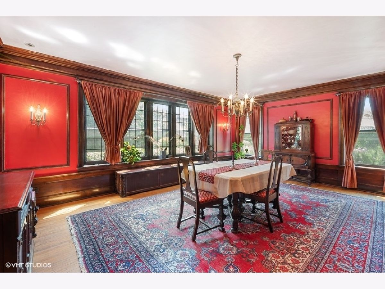
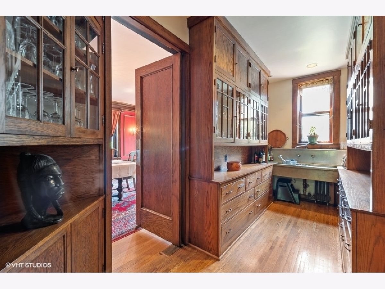
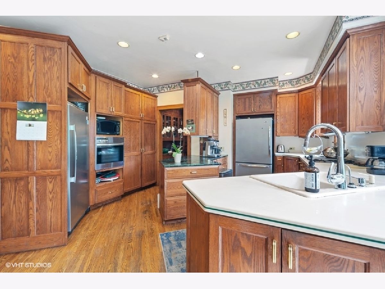
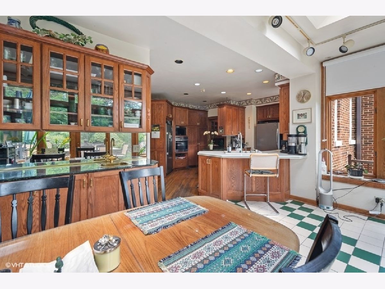
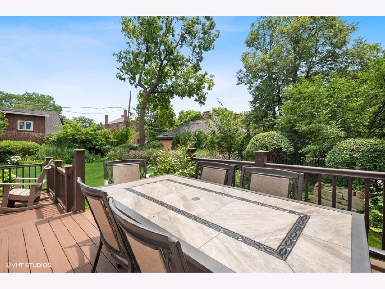
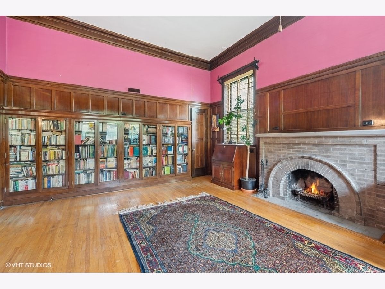
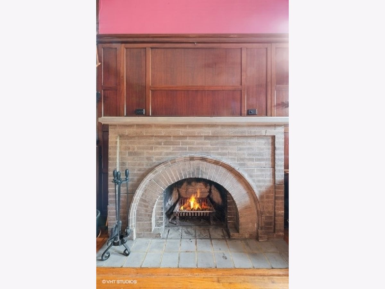
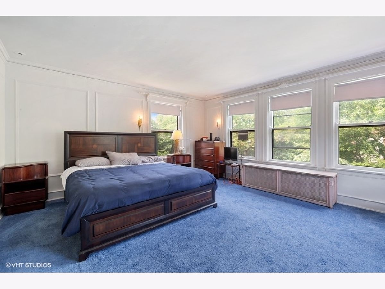
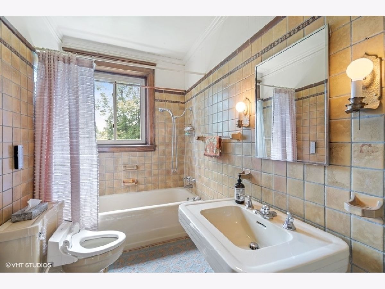
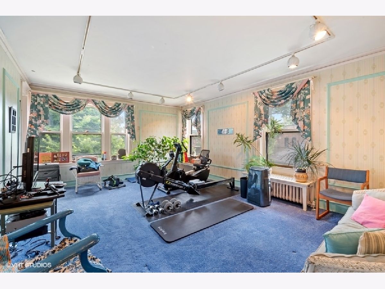
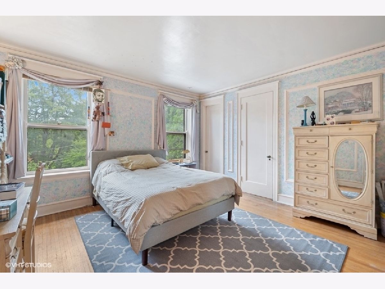
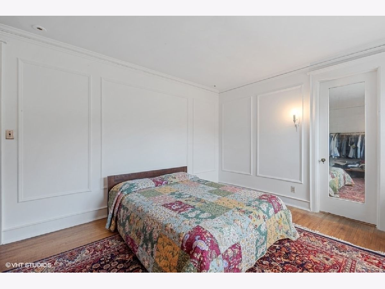
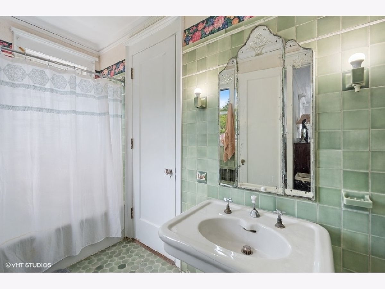
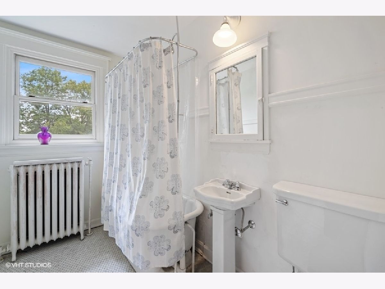
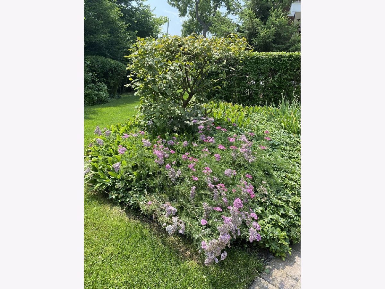
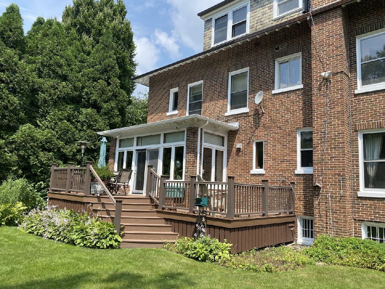
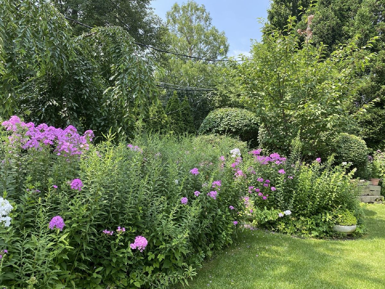
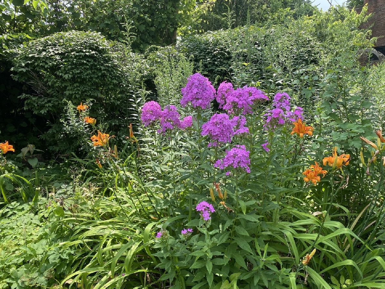
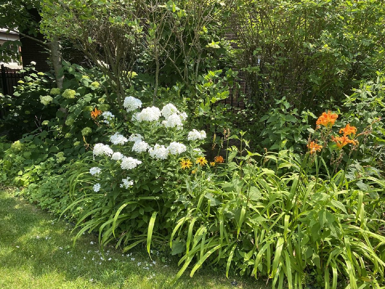
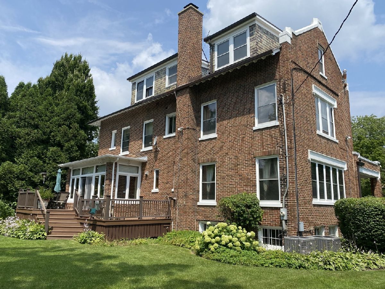
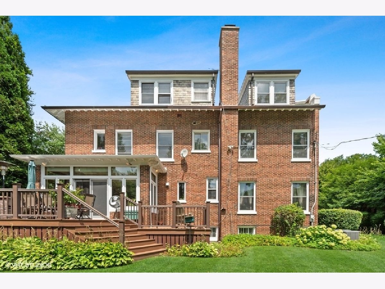
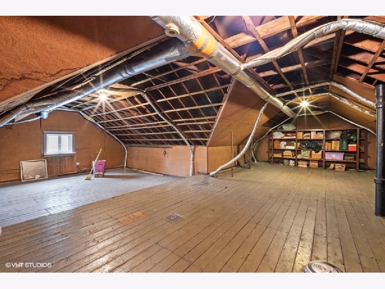
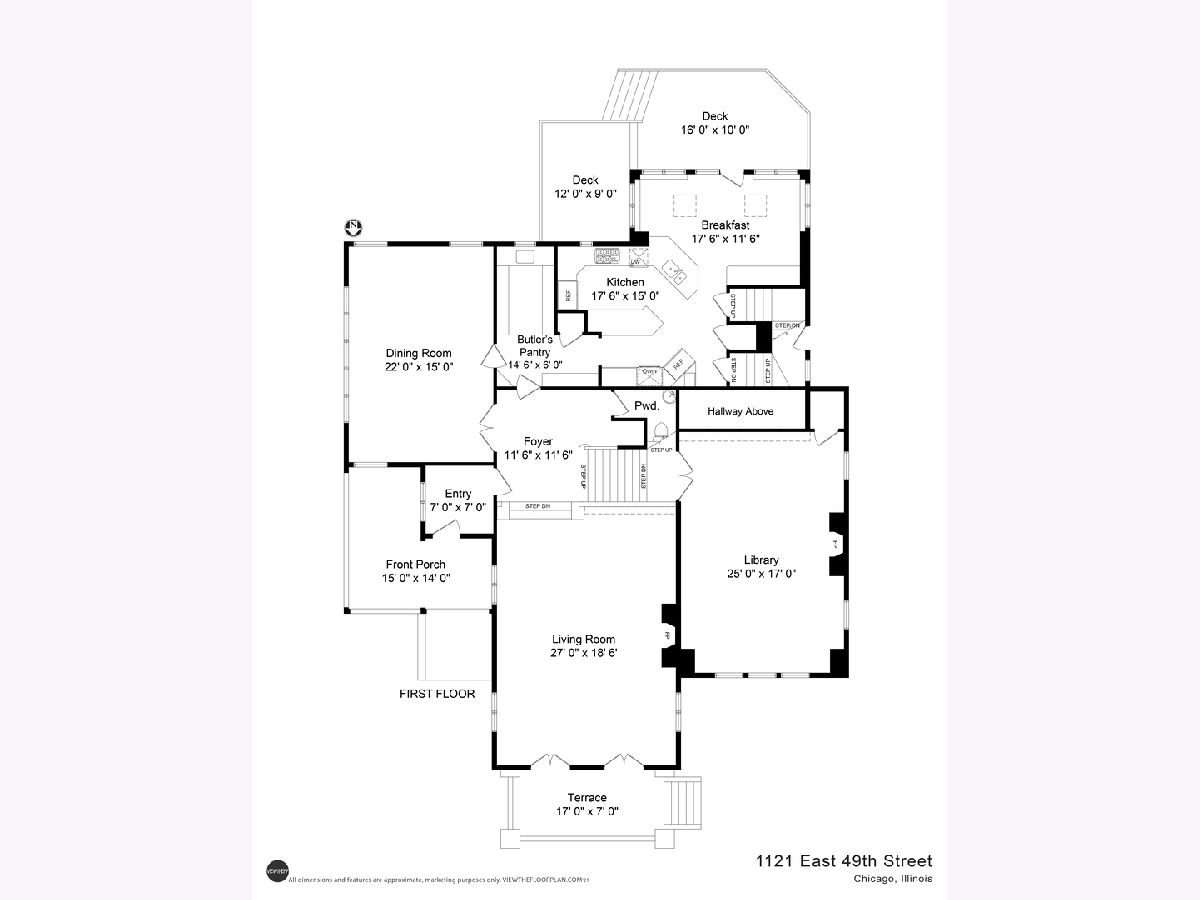
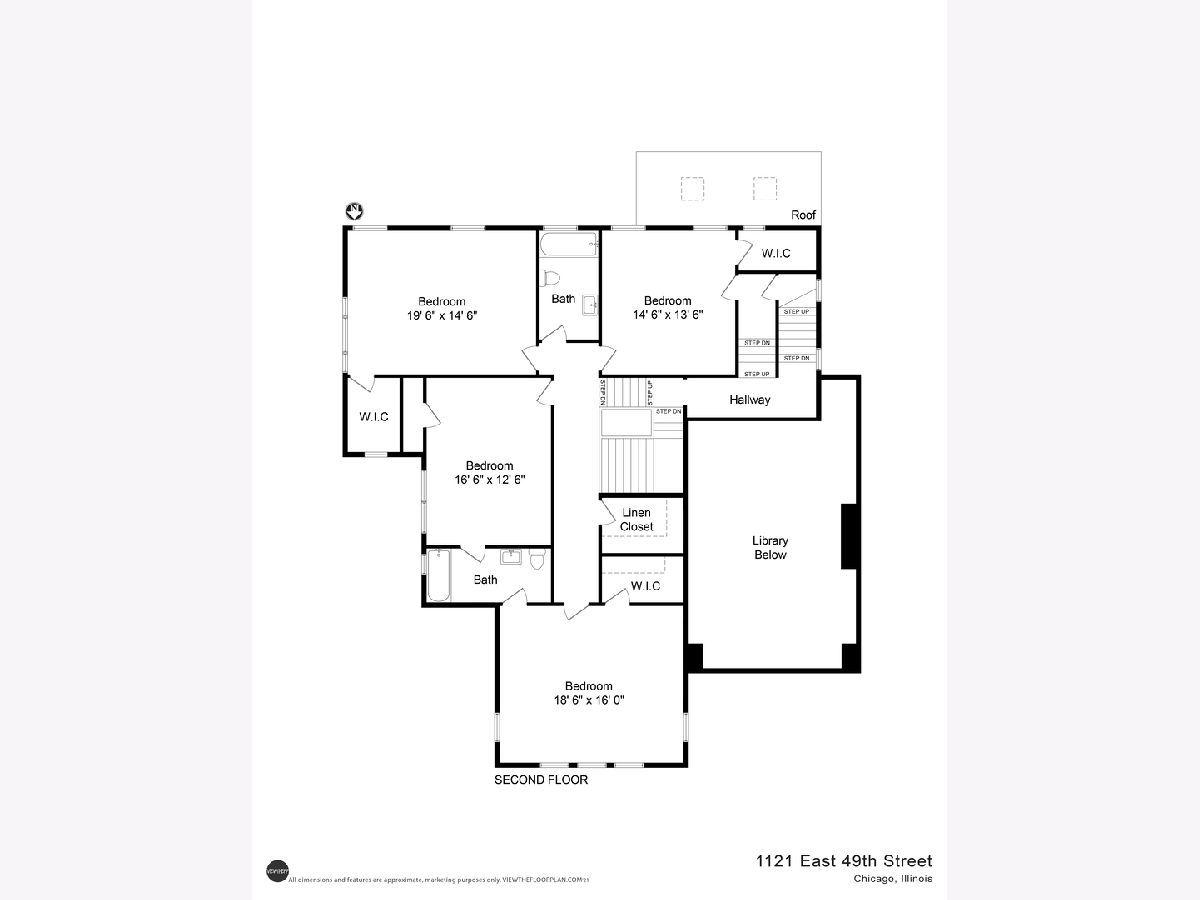
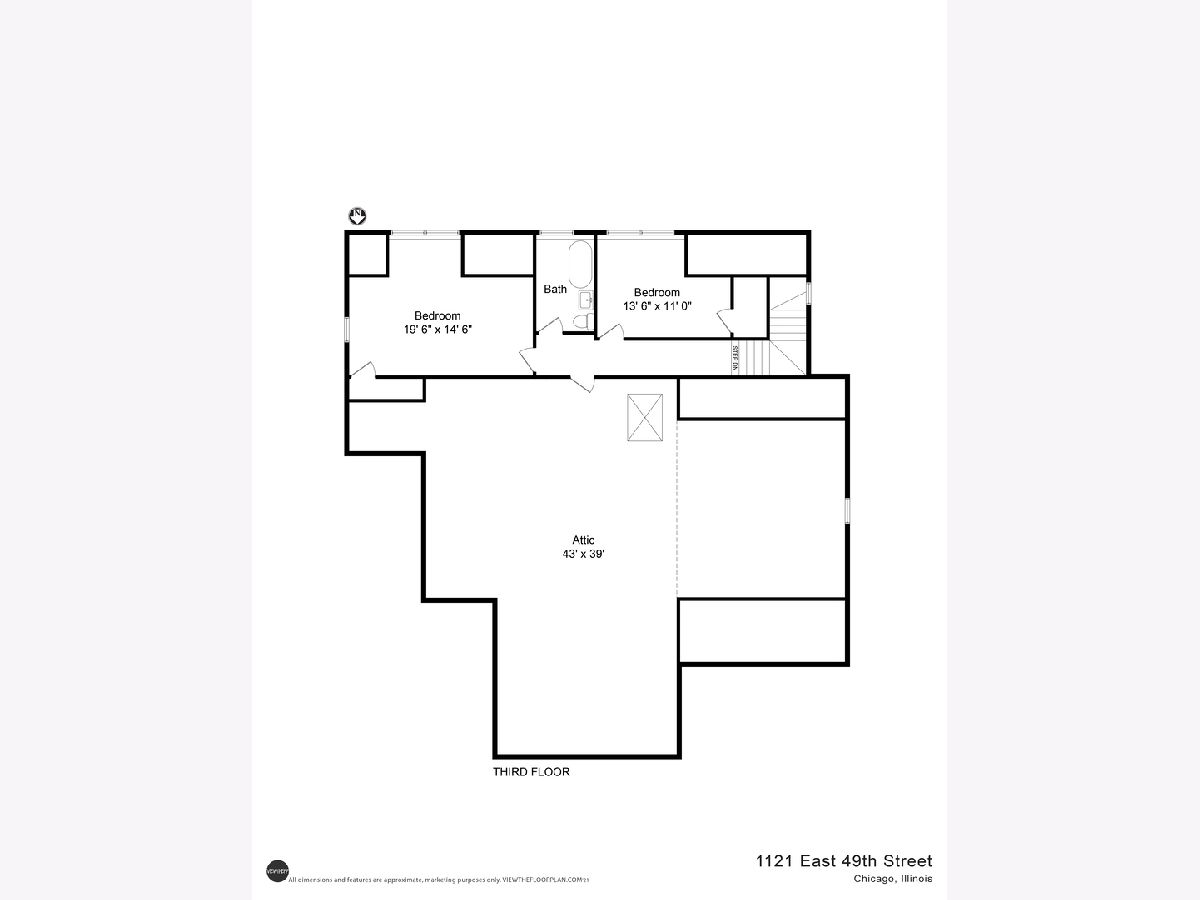
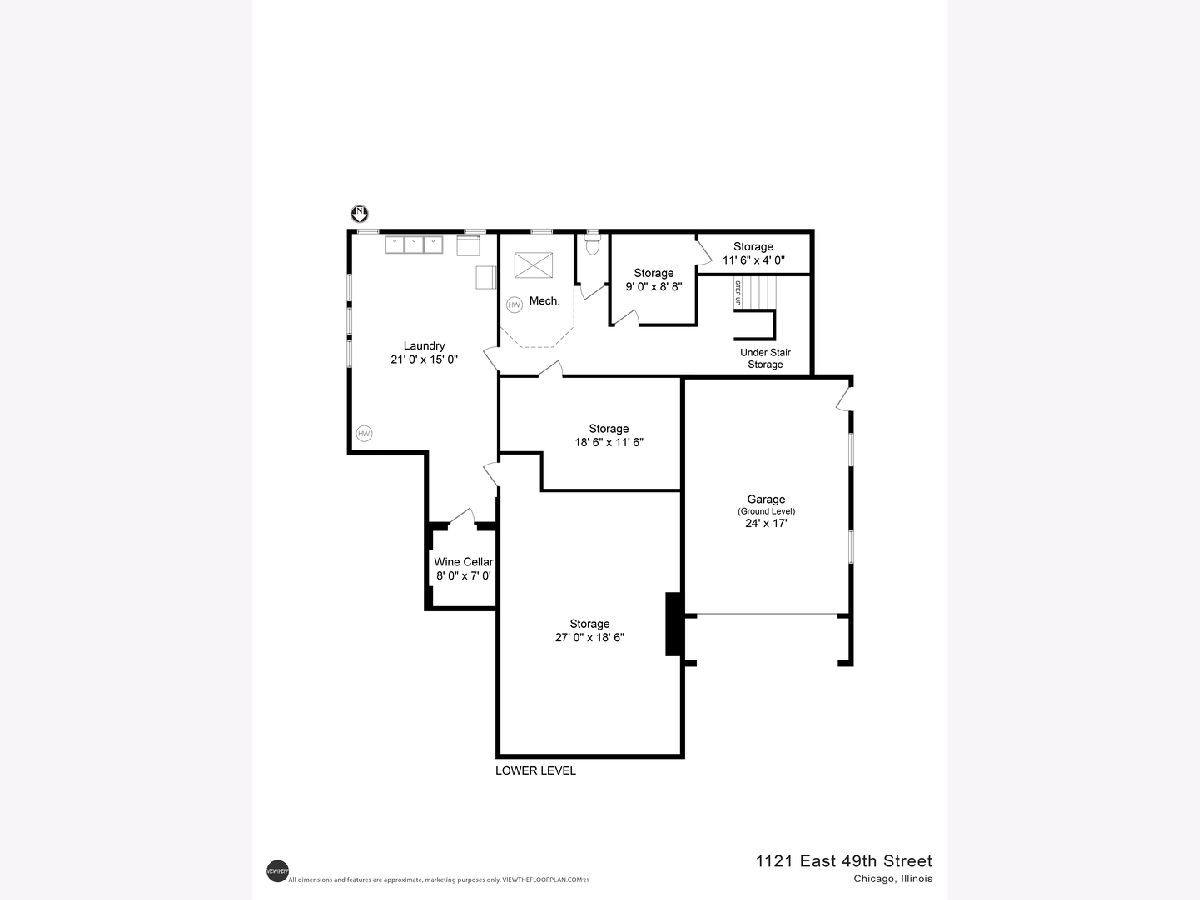
Room Specifics
Total Bedrooms: 6
Bedrooms Above Ground: 6
Bedrooms Below Ground: 0
Dimensions: —
Floor Type: Hardwood
Dimensions: —
Floor Type: Carpet
Dimensions: —
Floor Type: Hardwood
Dimensions: —
Floor Type: —
Dimensions: —
Floor Type: —
Full Bathrooms: 5
Bathroom Amenities: —
Bathroom in Basement: 1
Rooms: Bedroom 5,Bedroom 6,Breakfast Room,Library,Attic,Foyer
Basement Description: Unfinished
Other Specifics
| 1 | |
| Brick/Mortar,Stone | |
| Asphalt | |
| Deck, Patio, Storms/Screens | |
| Fenced Yard,Landscaped | |
| 70 X 180 | |
| Unfinished | |
| Full | |
| Hardwood Floors, Heated Floors, Built-in Features, Bookcases, Ceiling - 10 Foot, Historic/Period Mlwk, Some Carpeting, Granite Counters, Separate Dining Room | |
| Double Oven, Microwave, Dishwasher, Refrigerator, Washer, Dryer, Cooktop, Range Hood | |
| Not in DB | |
| Park, Tennis Court(s), Curbs, Sidewalks, Street Lights, Street Paved | |
| — | |
| — | |
| Wood Burning |
Tax History
| Year | Property Taxes |
|---|---|
| 2021 | $24,947 |
Contact Agent
Nearby Similar Homes
Nearby Sold Comparables
Contact Agent
Listing Provided By
Meliora Real Estate Group LLC


