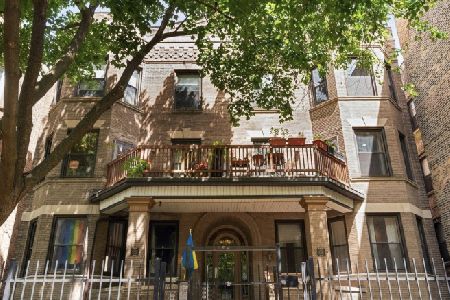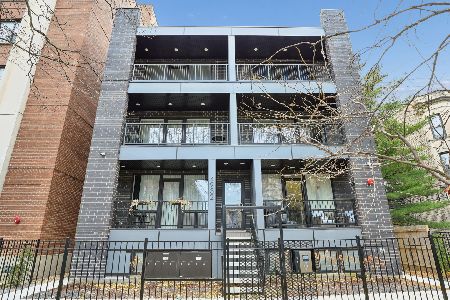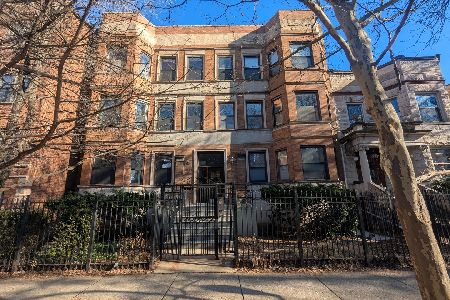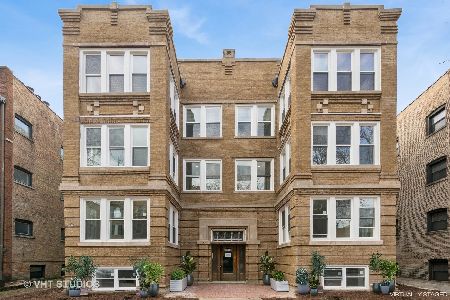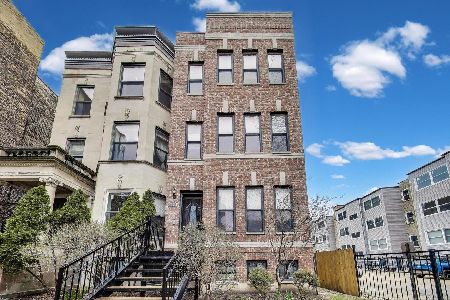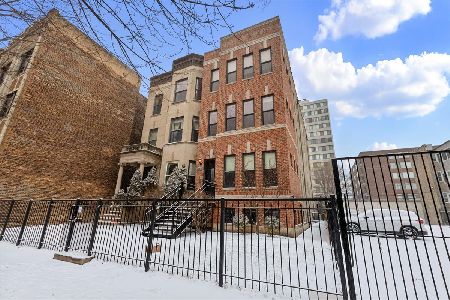4913 Kenmore Avenue, Uptown, Chicago, Illinois 60640
$342,000
|
Sold
|
|
| Status: | Closed |
| Sqft: | 0 |
| Cost/Sqft: | — |
| Beds: | 2 |
| Baths: | 2 |
| Year Built: | 2006 |
| Property Taxes: | $4,413 |
| Days On Market: | 1942 |
| Lot Size: | 0,00 |
Description
Stunning doesn't begin to describe this incredibly updated, top floor corner 2 bed 2 bath condo in the heart of Uptown--there is simply nothing to do but move in and enjoy this masterpiece. Nearly every inch has been lovingly rehabbed, featuring refinished hardwood floors with a deep mocha finish in every room; a new mantle and surround to a classic wood burning gas start fireplace in the large living room; a separate dining room next to the kitchen is large enough to seat an 8-10 person table. Speaking of the kitchen, it is a chef's dream featuring a highly upgraded Kitchen Aid stainless double oven (including a range hood with true outdoor venting), and 3 rack heavy duty dishwasher, breakfast bar, stylish backsplash and ample cabinet space. Journey into both massive bedrooms and you'll find custom organized closets (the master is large enough for a king sized bed and home office setup, while the 2nd bedroom is the size of most master bedrooms). The master suite bathroom features a double vanity and giant soaker tub as well as a standing shower with rain head faucet and side jets. Both bathrooms are beautifully finished in travertine and marble. New upscale lighting throughout the home. Incredibly tall ceilings (11-13 feet depending on the room) and no shared walls with any neighbor create an extra sense of privacy, while the large back deck is an extra special piece to this opportunity. In-unit washer dryer (also new), gated and secured parking with electronic gate AND additional storage included in price. Healthy condo association (tuckpointing done, roof resealed, decks resealed, iron work painted, no special assessments planned) and all this steps away to the lakefront, the sights/sounds/dining experiences of Argyle Street, Red Line CTA, Mariano's, and so much more.
Property Specifics
| Condos/Townhomes | |
| 4 | |
| — | |
| 2006 | |
| None | |
| — | |
| No | |
| — |
| Cook | |
| — | |
| 217 / Monthly | |
| Water,Insurance,Exterior Maintenance,Scavenger | |
| Lake Michigan | |
| Public Sewer | |
| 10889319 | |
| 14084110291003 |
Property History
| DATE: | EVENT: | PRICE: | SOURCE: |
|---|---|---|---|
| 19 Jun, 2018 | Sold | $287,500 | MRED MLS |
| 16 May, 2018 | Under contract | $299,900 | MRED MLS |
| 20 Apr, 2018 | Listed for sale | $299,900 | MRED MLS |
| 21 Dec, 2020 | Sold | $342,000 | MRED MLS |
| 23 Nov, 2020 | Under contract | $359,900 | MRED MLS |
| — | Last price change | $364,900 | MRED MLS |
| 1 Oct, 2020 | Listed for sale | $364,900 | MRED MLS |
| 22 May, 2025 | Sold | $425,000 | MRED MLS |
| 23 Apr, 2025 | Under contract | $425,000 | MRED MLS |
| 14 Apr, 2025 | Listed for sale | $425,000 | MRED MLS |
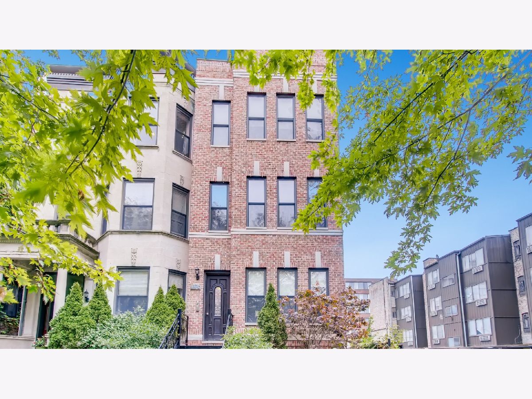
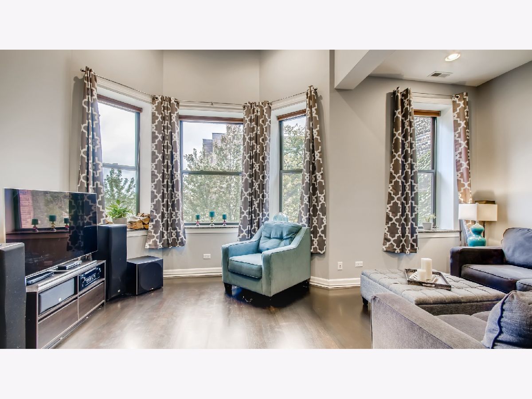
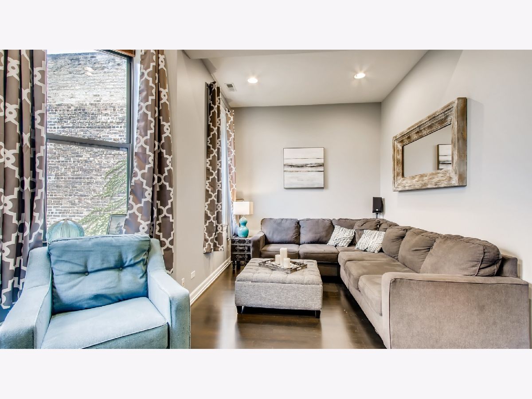
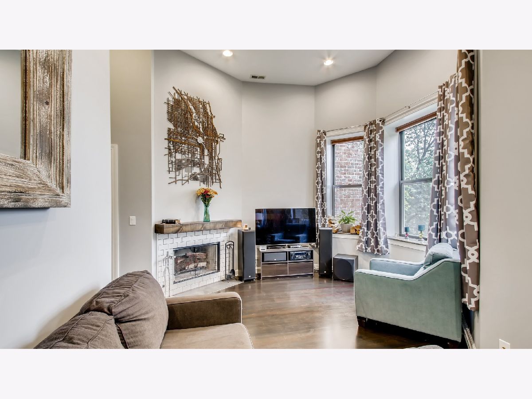
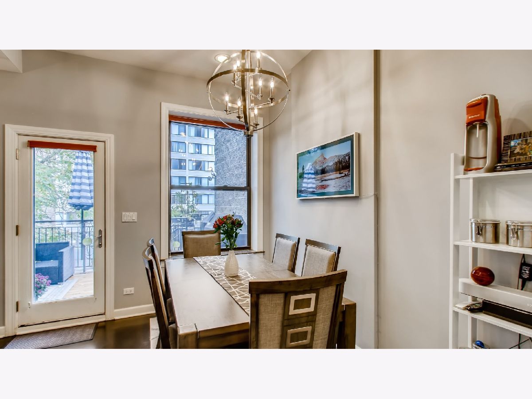
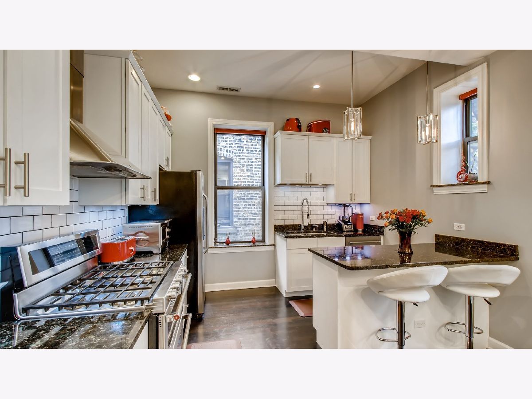
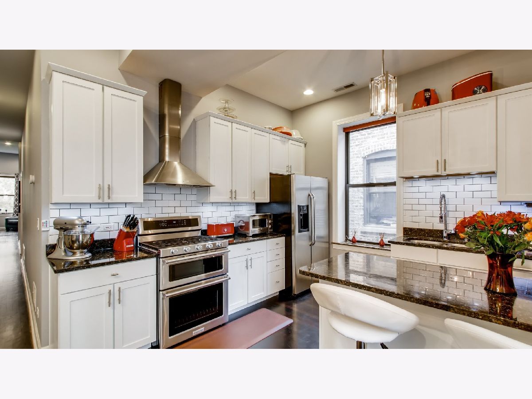
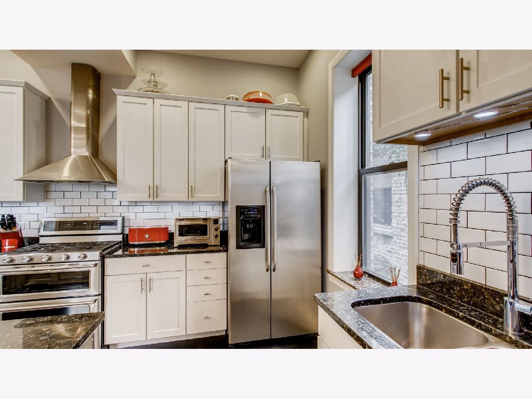
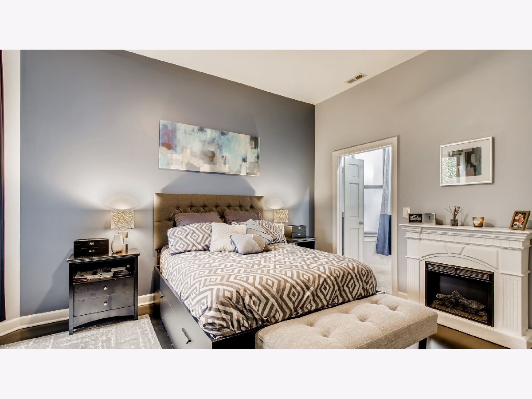
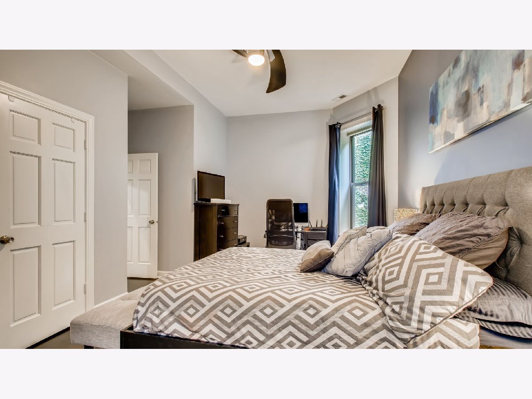
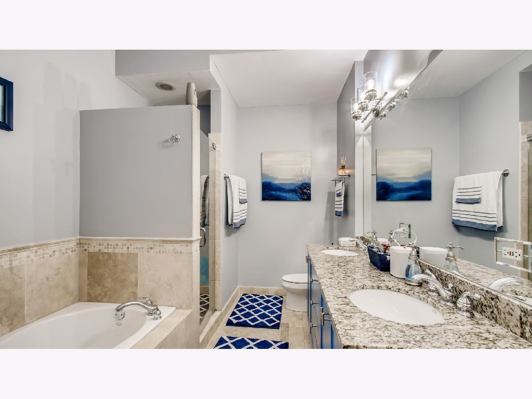
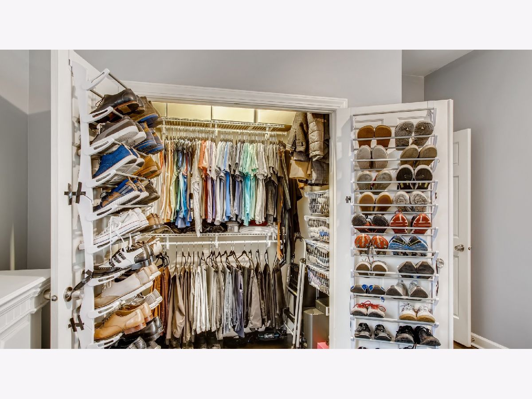
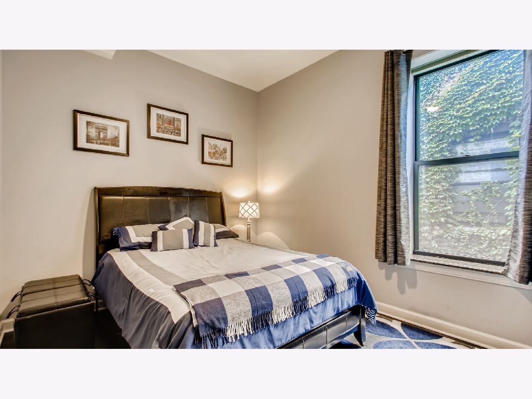
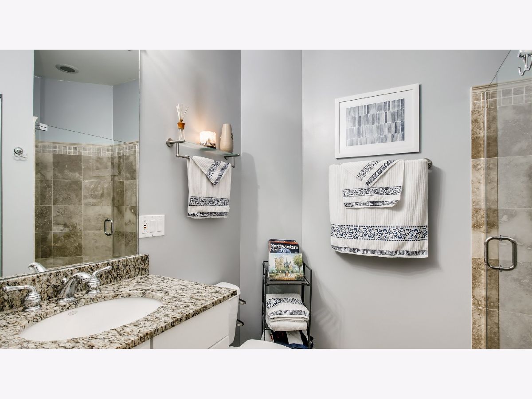
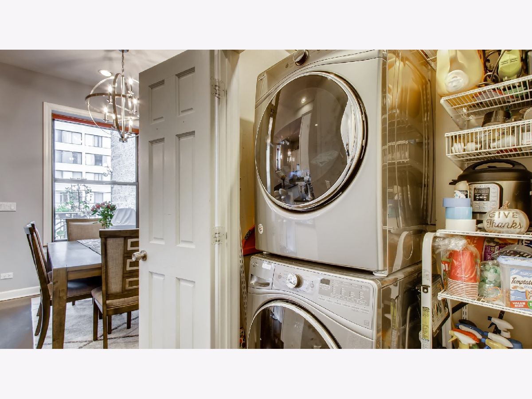
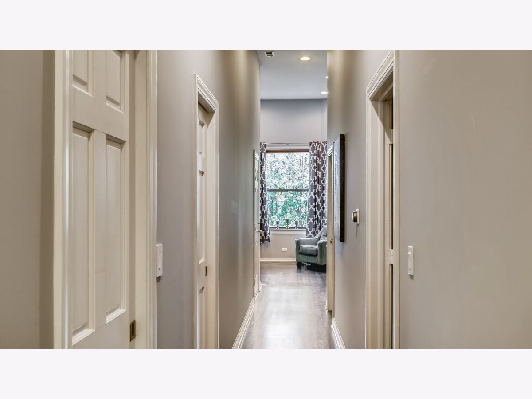
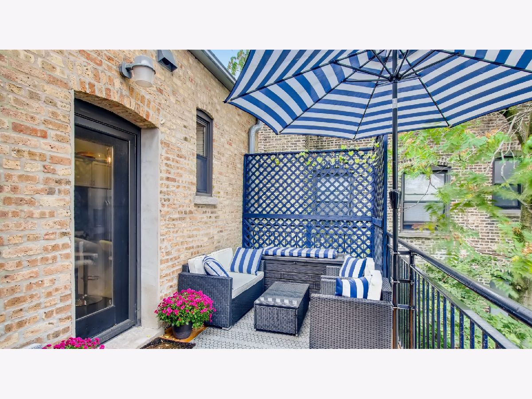
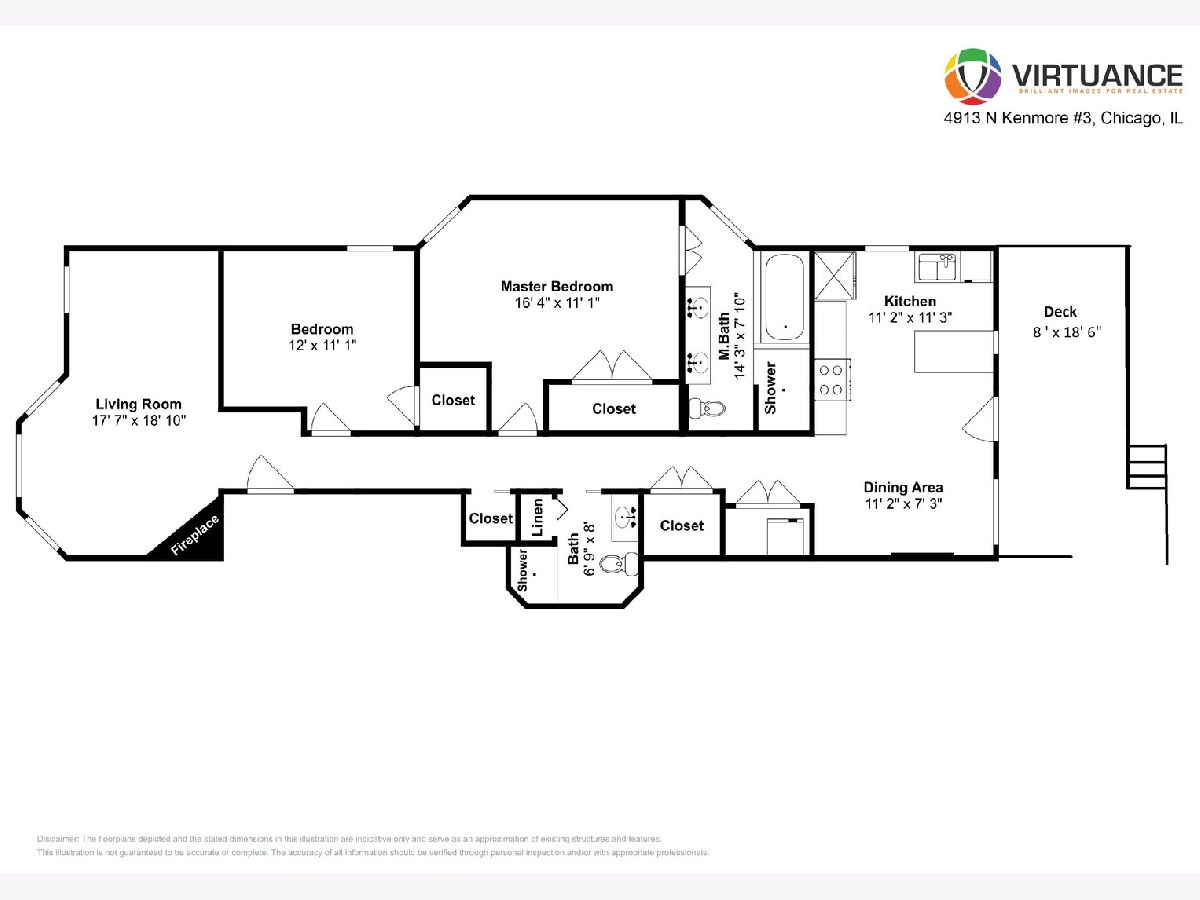
Room Specifics
Total Bedrooms: 2
Bedrooms Above Ground: 2
Bedrooms Below Ground: 0
Dimensions: —
Floor Type: Hardwood
Full Bathrooms: 2
Bathroom Amenities: —
Bathroom in Basement: 0
Rooms: No additional rooms
Basement Description: None
Other Specifics
| — | |
| — | |
| — | |
| Balcony, Deck | |
| — | |
| COMMON | |
| — | |
| Full | |
| Hardwood Floors, Laundry Hook-Up in Unit, Storage | |
| — | |
| Not in DB | |
| — | |
| — | |
| — | |
| — |
Tax History
| Year | Property Taxes |
|---|---|
| 2018 | $4,413 |
| 2025 | $6,772 |
Contact Agent
Nearby Similar Homes
Nearby Sold Comparables
Contact Agent
Listing Provided By
Exit Strategy Realty

