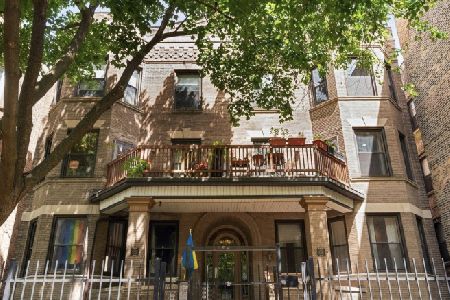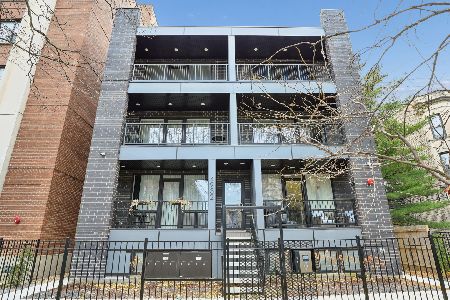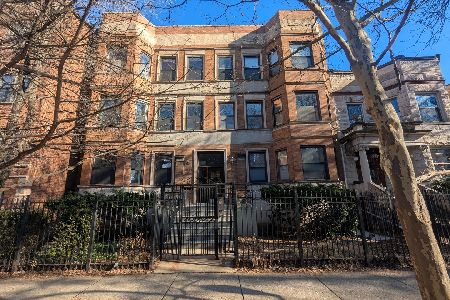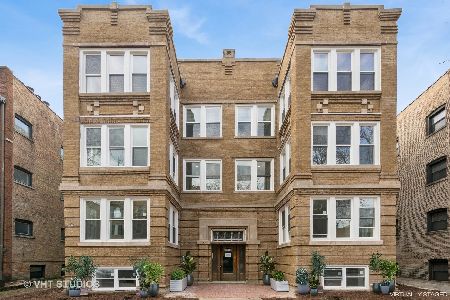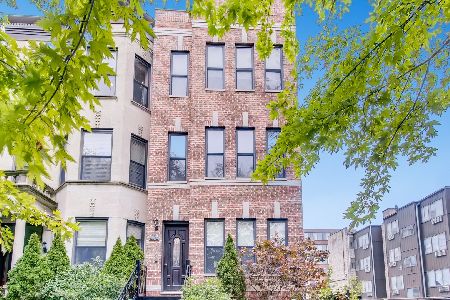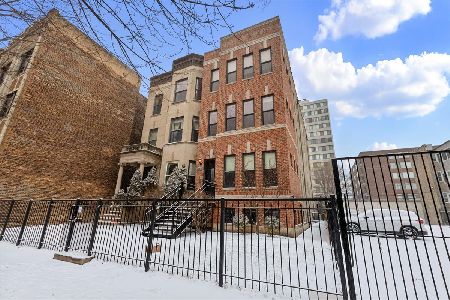4913 Kenmore Avenue, Uptown, Chicago, Illinois 60640
$361,250
|
Sold
|
|
| Status: | Closed |
| Sqft: | 2,400 |
| Cost/Sqft: | $156 |
| Beds: | 3 |
| Baths: | 5 |
| Year Built: | — |
| Property Taxes: | $5,128 |
| Days On Market: | 4305 |
| Lot Size: | 0,00 |
Description
Massive 3 Bedroom/2.5 Bath Plus Office Duplex Down in Charming Sheridan Park Greystone w/ Private Entrance and Brazilian Cherry Floors and 10' Ceilings Thouout. Luxe Custom Cherry/SS/Granite Kitchen w/ Island, Sep Dining Room Area. Large Master w/ Marble/Stone Spa Like Bath w/ Separate Tub and Shower. Awesome Closets and Storage, Sd-By-Sd W/D and Gated Garage Parking Incld!
Property Specifics
| Condos/Townhomes | |
| 3 | |
| — | |
| — | |
| Full | |
| — | |
| No | |
| — |
| Cook | |
| — | |
| 256 / Monthly | |
| Water,Insurance,Other | |
| Public | |
| Public Sewer | |
| 08584931 | |
| 14084110291001 |
Property History
| DATE: | EVENT: | PRICE: | SOURCE: |
|---|---|---|---|
| 2 Jun, 2014 | Sold | $361,250 | MRED MLS |
| 29 Apr, 2014 | Under contract | $375,000 | MRED MLS |
| — | Last price change | $399,900 | MRED MLS |
| 14 Apr, 2014 | Listed for sale | $399,900 | MRED MLS |
Room Specifics
Total Bedrooms: 3
Bedrooms Above Ground: 3
Bedrooms Below Ground: 0
Dimensions: —
Floor Type: Hardwood
Dimensions: —
Floor Type: Hardwood
Full Bathrooms: 5
Bathroom Amenities: Separate Shower
Bathroom in Basement: 1
Rooms: Office
Basement Description: Finished
Other Specifics
| 1 | |
| — | |
| — | |
| — | |
| — | |
| COMMON | |
| — | |
| Full | |
| — | |
| Range, Microwave, Dishwasher, Refrigerator, Washer, Dryer, Disposal, Stainless Steel Appliance(s) | |
| Not in DB | |
| — | |
| — | |
| — | |
| — |
Tax History
| Year | Property Taxes |
|---|---|
| 2014 | $5,128 |
Contact Agent
Nearby Similar Homes
Nearby Sold Comparables
Contact Agent
Listing Provided By
Berkshire Hathaway HomeServices KoenigRubloff

