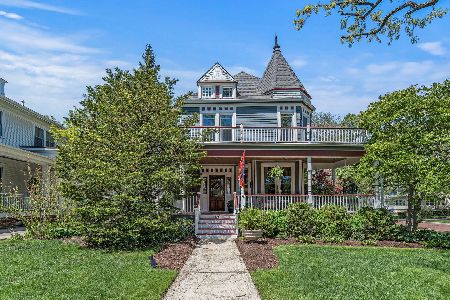4913 Parkway Drive, Downers Grove, Illinois 60515
$925,000
|
Sold
|
|
| Status: | Closed |
| Sqft: | 3,424 |
| Cost/Sqft: | $270 |
| Beds: | 4 |
| Baths: | 5 |
| Year Built: | 2005 |
| Property Taxes: | $14,748 |
| Days On Market: | 1582 |
| Lot Size: | 0,14 |
Description
Welcome home to a rarely available and beautiful home in the highly sought after historic district of Downers Grove. Overlooking scenic and recently refinished Prince Pond, you will be immediately awed by the natural stone entrance that leads you into the large living space and updated kitchen, complete with S/S appliances and quartz countertops. Adjacent is the dining room and family room that features French doors that open to the first floor balcony; perfect for your morning coffee with views of the pond. An at-home office or main level 5th bedroom with full bathroom, mud room and utility room round out the first floor. Upstairs you will love the primary bedroom with elevated ceilings, private balcony, walk-in closet, and an ensuite bathroom with a soaker tub and steam shower. A jack and jill bathroom connects two good sized bedrooms and a huge bonus room with spiral stairs to 3rd floor nook completes the upper level. The extra deep basement is ideal for entertaining and includes a large open family room with fireplace, a flex room, full bathroom and plenty of extra storage space. Ideally located to downtown, Metra, parks and easy access to I-88 make this a perfect home.
Property Specifics
| Single Family | |
| — | |
| Victorian | |
| 2005 | |
| English | |
| — | |
| No | |
| 0.14 |
| Du Page | |
| — | |
| — / Not Applicable | |
| None | |
| Lake Michigan | |
| Other | |
| 11214025 | |
| 0907217004 |
Nearby Schools
| NAME: | DISTRICT: | DISTANCE: | |
|---|---|---|---|
|
Grade School
Pierce Downer Elementary School |
58 | — | |
|
Middle School
Herrick Middle School |
58 | Not in DB | |
|
High School
North High School |
99 | Not in DB | |
Property History
| DATE: | EVENT: | PRICE: | SOURCE: |
|---|---|---|---|
| 2 Aug, 2011 | Sold | $700,000 | MRED MLS |
| 8 Jun, 2011 | Under contract | $725,000 | MRED MLS |
| — | Last price change | $769,000 | MRED MLS |
| 10 May, 2010 | Listed for sale | $799,000 | MRED MLS |
| 31 May, 2018 | Sold | $790,000 | MRED MLS |
| 15 Apr, 2018 | Under contract | $819,900 | MRED MLS |
| 10 Apr, 2018 | Listed for sale | $819,900 | MRED MLS |
| 13 Oct, 2021 | Sold | $925,000 | MRED MLS |
| 13 Oct, 2021 | Under contract | $925,000 | MRED MLS |
| 17 Sep, 2021 | Listed for sale | $925,000 | MRED MLS |
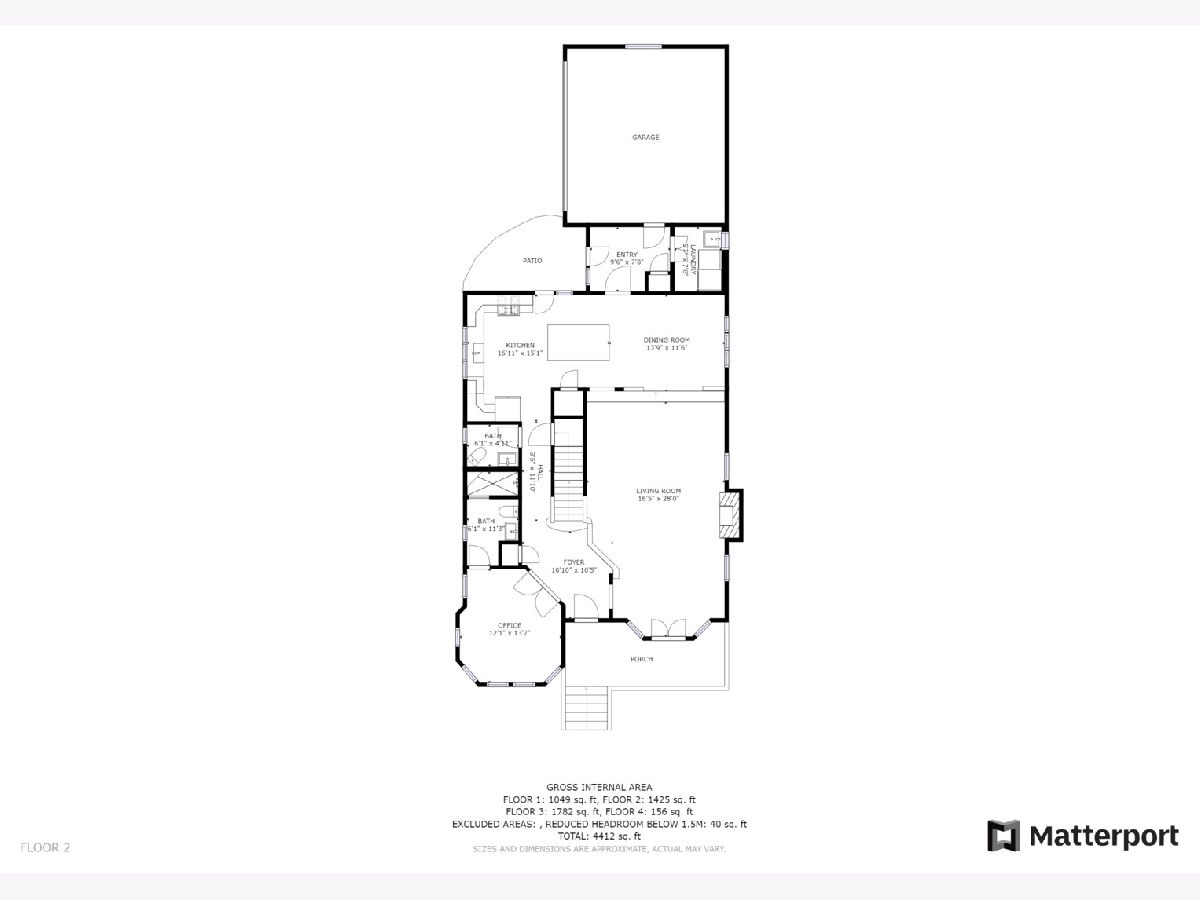
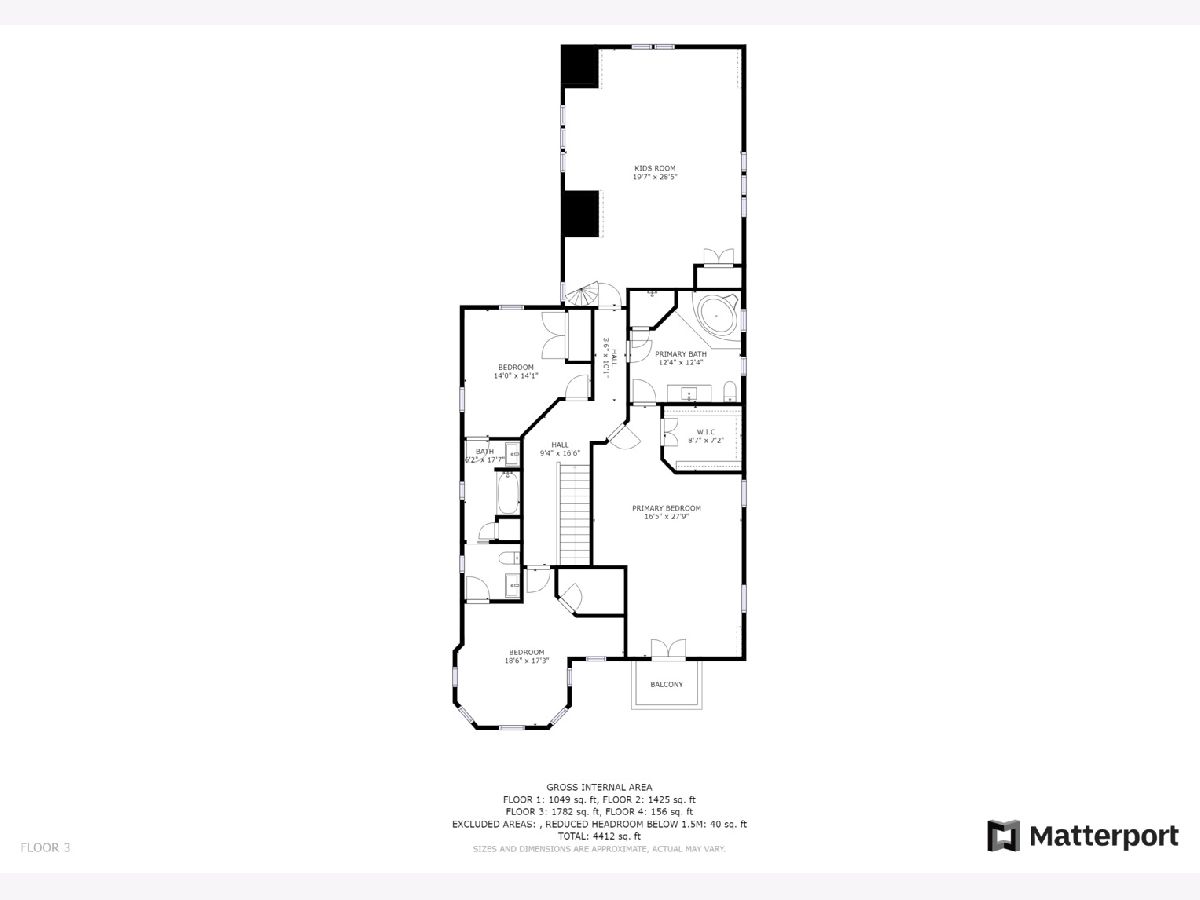
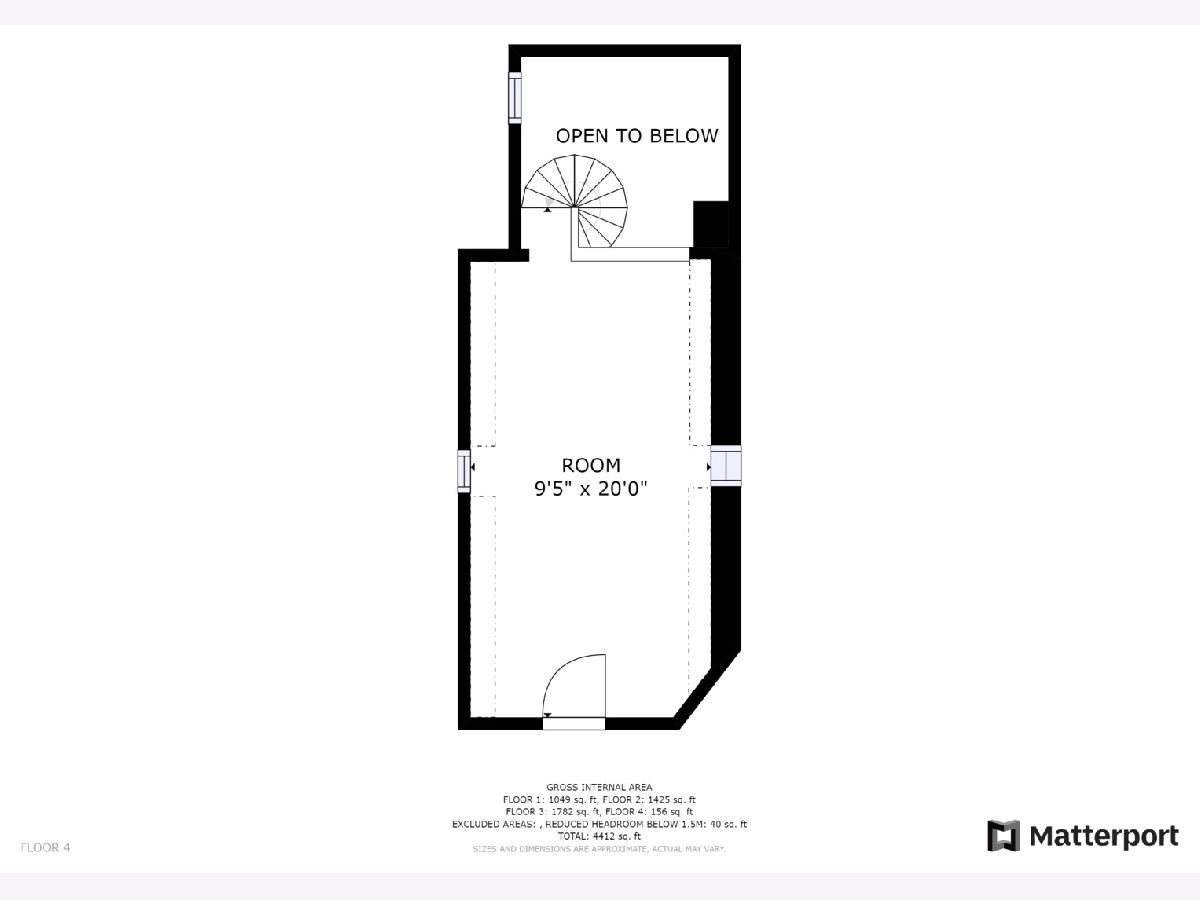
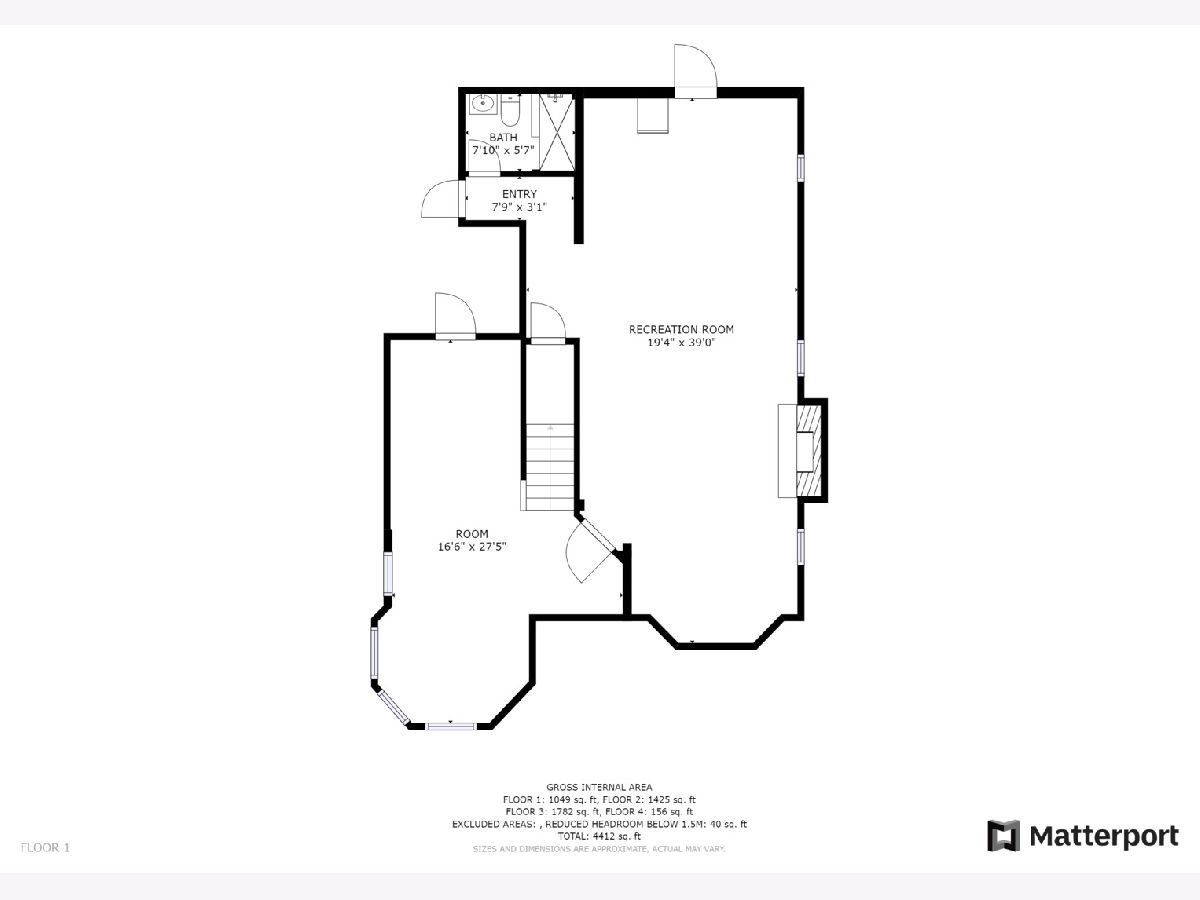
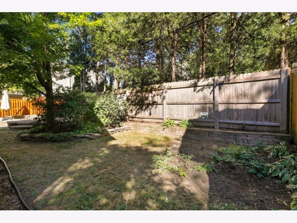
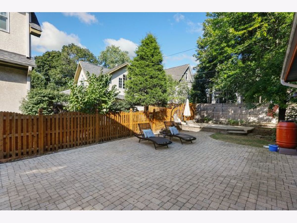
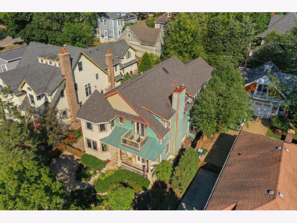
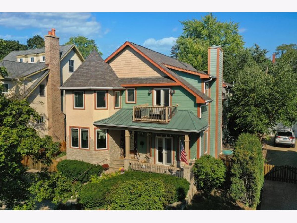
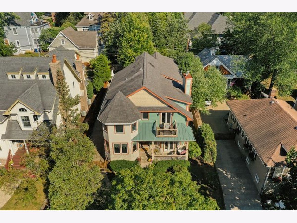
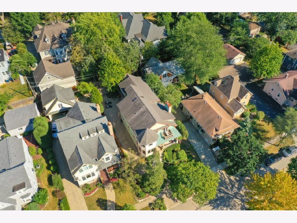
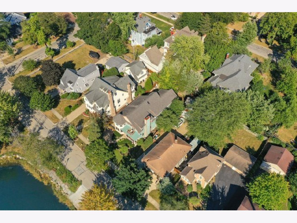
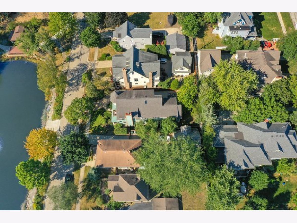
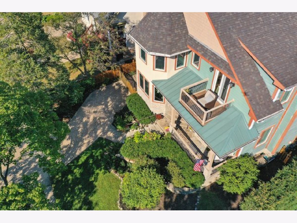
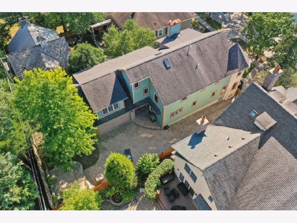
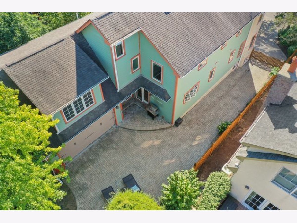
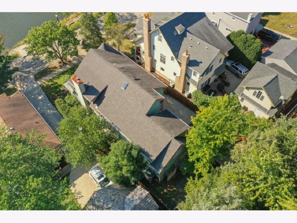
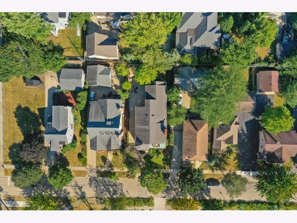
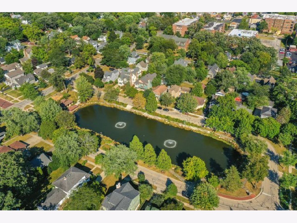
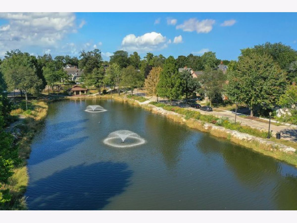
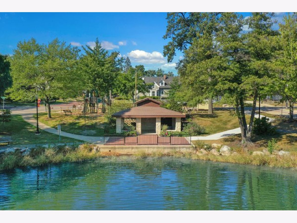
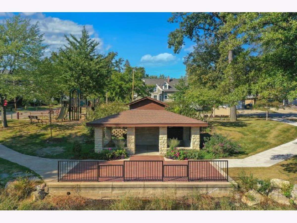
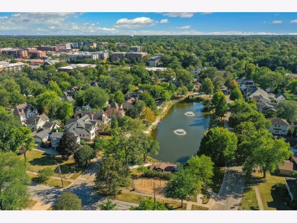
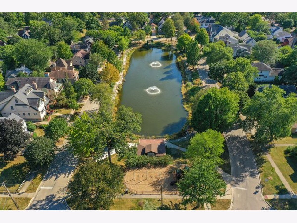
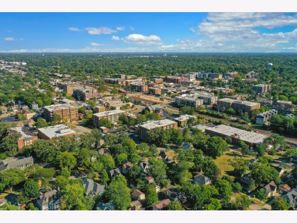
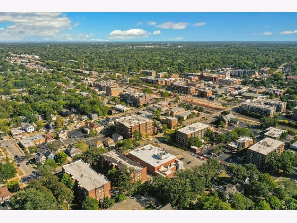
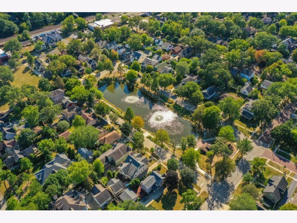
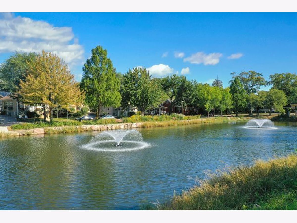
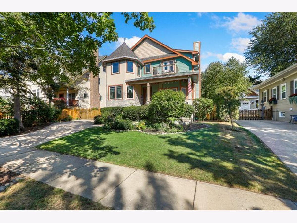
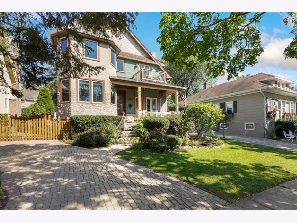
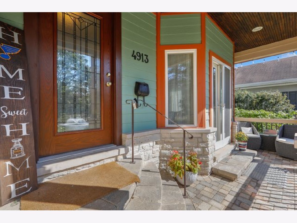
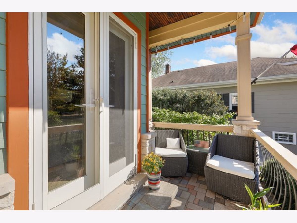
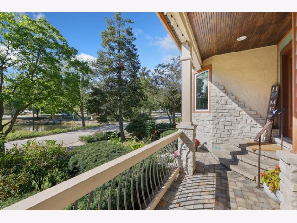
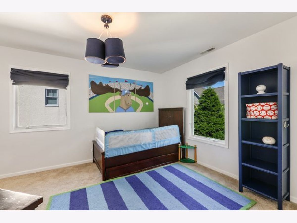
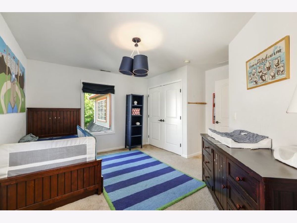
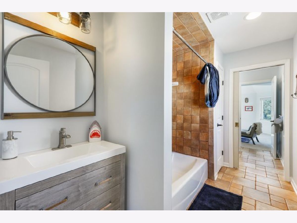
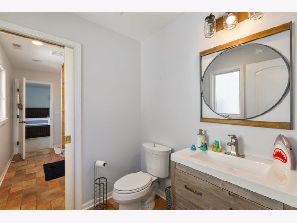
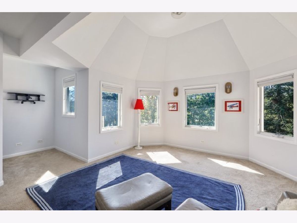
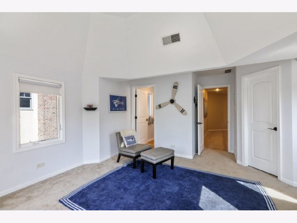
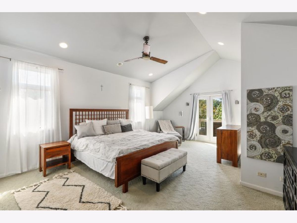
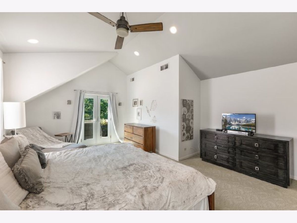
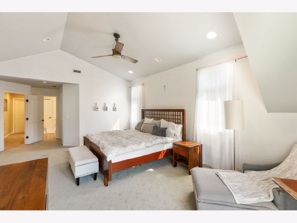
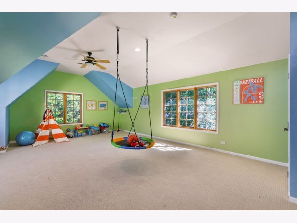
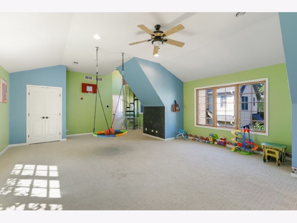
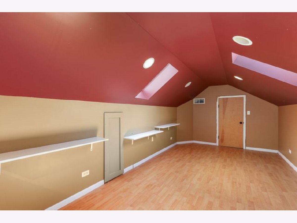
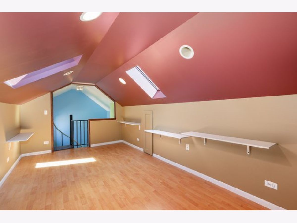
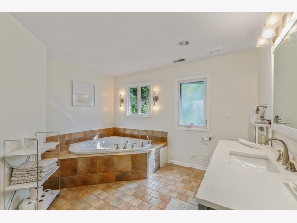
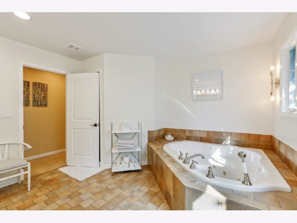
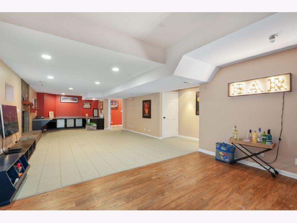
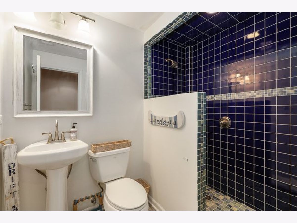
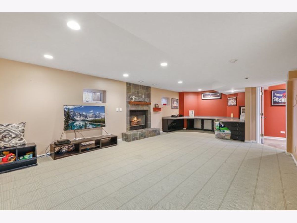
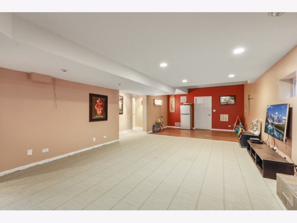
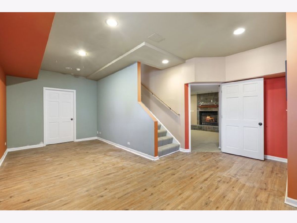
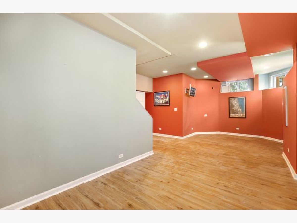
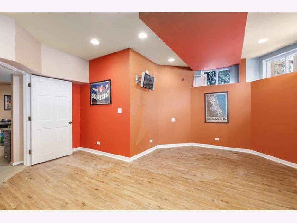
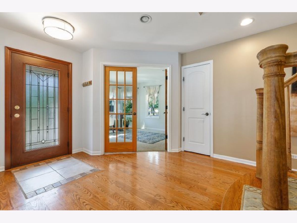
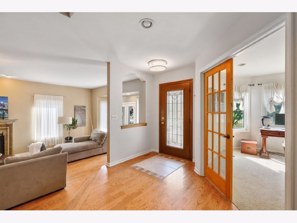
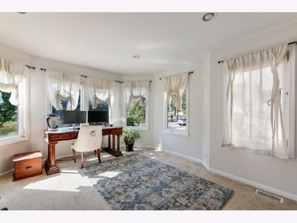
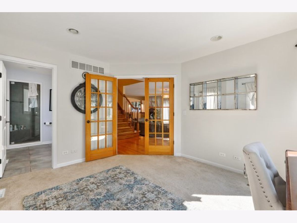
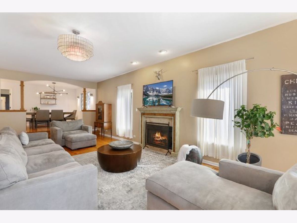
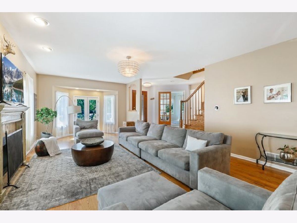
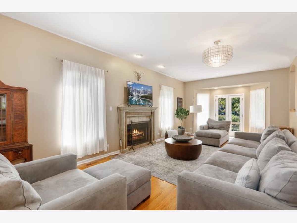
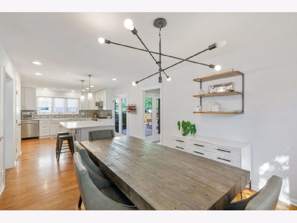
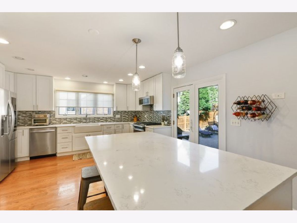
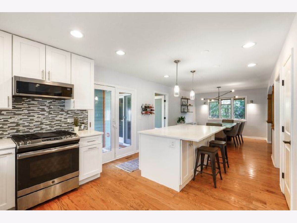
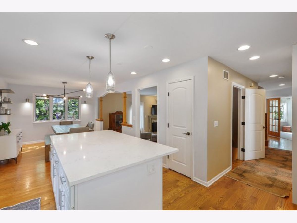
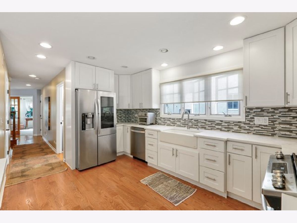
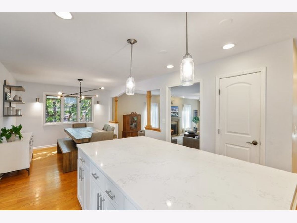
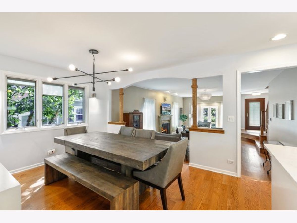
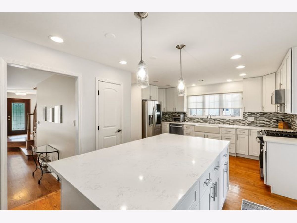
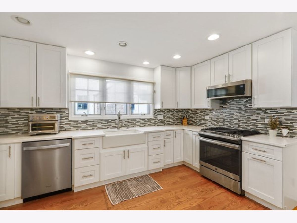
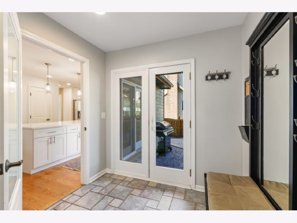
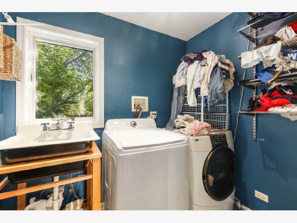
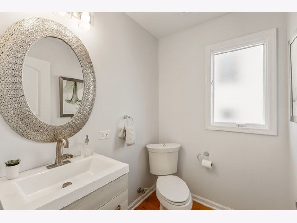
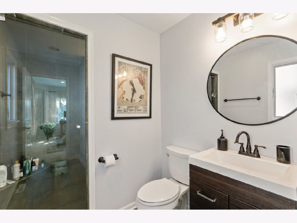
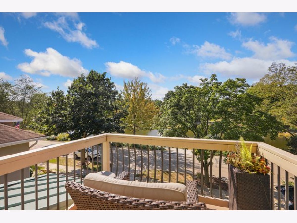
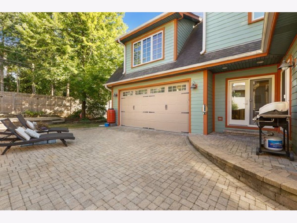
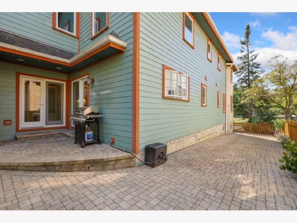
Room Specifics
Total Bedrooms: 4
Bedrooms Above Ground: 4
Bedrooms Below Ground: 0
Dimensions: —
Floor Type: Carpet
Dimensions: —
Floor Type: Carpet
Dimensions: —
Floor Type: Carpet
Full Bathrooms: 5
Bathroom Amenities: Whirlpool,Separate Shower,Steam Shower,Soaking Tub
Bathroom in Basement: 1
Rooms: Other Room,Bonus Room
Basement Description: Finished
Other Specifics
| 2 | |
| — | |
| — | |
| Balcony, Patio, Porch, Storms/Screens | |
| — | |
| 6250 | |
| Unfinished | |
| Full | |
| Vaulted/Cathedral Ceilings, Hardwood Floors, First Floor Bedroom, First Floor Laundry, First Floor Full Bath, Walk-In Closet(s) | |
| Range, Microwave, Dishwasher, High End Refrigerator, Bar Fridge, Freezer, Washer, Dryer, Disposal, Stainless Steel Appliance(s), Cooktop, Built-In Oven | |
| Not in DB | |
| Park, Lake, Curbs, Sidewalks, Street Lights, Street Paved | |
| — | |
| — | |
| Gas Log |
Tax History
| Year | Property Taxes |
|---|---|
| 2011 | $11,422 |
| 2018 | $13,951 |
| 2021 | $14,748 |
Contact Agent
Nearby Similar Homes
Nearby Sold Comparables
Contact Agent
Listing Provided By
Redfin Corporation





