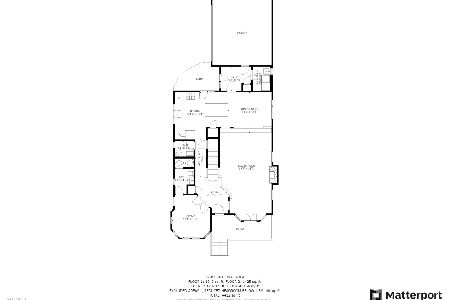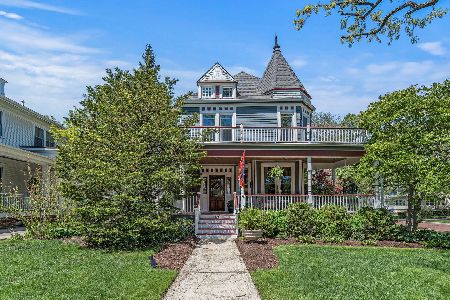4913 Parkway Drive, Downers Grove, Illinois 60515
$700,000
|
Sold
|
|
| Status: | Closed |
| Sqft: | 3,260 |
| Cost/Sqft: | $222 |
| Beds: | 4 |
| Baths: | 5 |
| Year Built: | 2005 |
| Property Taxes: | $11,422 |
| Days On Market: | 5730 |
| Lot Size: | 0,00 |
Description
ONE OF THE MOST BEAUTIFUL SETTINGS IN NORTHWEST DOWNERS - WONDERFUL VIEWS OF SCENIC PRINCE POND FROM FRONT PORCH AND MASTER BEDROOM BALCONY. BUILT IN 2005. OPEN FLOOR PLAN WITH KITCHEN FLOWING INTO GREAT ROOM WITH FIREPLACE. FIRST FLOOR OFFICE W/FULL BATH. FABULOUS FINISHED BASEMENT WITH BUILT IN WORK STATION, 2ND FIREPLACE & CRAFT ROOM. WALK TO TOWN, TRAIN & ALL SCHOOLS. VERY FUN, UNIQUE HOME.
Property Specifics
| Single Family | |
| — | |
| — | |
| 2005 | |
| Full | |
| — | |
| No | |
| — |
| Du Page | |
| Prince Pond | |
| 0 / Not Applicable | |
| None | |
| Lake Michigan | |
| Public Sewer, Sewer-Storm | |
| 07524820 | |
| 0907217004 |
Nearby Schools
| NAME: | DISTRICT: | DISTANCE: | |
|---|---|---|---|
|
Grade School
Pierce Downer Elementary School |
58 | — | |
|
Middle School
Herrick Middle School |
58 | Not in DB | |
|
High School
Downers Grove North |
99 | Not in DB | |
Property History
| DATE: | EVENT: | PRICE: | SOURCE: |
|---|---|---|---|
| 2 Aug, 2011 | Sold | $700,000 | MRED MLS |
| 8 Jun, 2011 | Under contract | $725,000 | MRED MLS |
| — | Last price change | $769,000 | MRED MLS |
| 10 May, 2010 | Listed for sale | $799,000 | MRED MLS |
| 31 May, 2018 | Sold | $790,000 | MRED MLS |
| 15 Apr, 2018 | Under contract | $819,900 | MRED MLS |
| 10 Apr, 2018 | Listed for sale | $819,900 | MRED MLS |
| 13 Oct, 2021 | Sold | $925,000 | MRED MLS |
| 13 Oct, 2021 | Under contract | $925,000 | MRED MLS |
| 17 Sep, 2021 | Listed for sale | $925,000 | MRED MLS |
Room Specifics
Total Bedrooms: 4
Bedrooms Above Ground: 4
Bedrooms Below Ground: 0
Dimensions: —
Floor Type: Carpet
Dimensions: —
Floor Type: Carpet
Dimensions: —
Floor Type: Carpet
Full Bathrooms: 5
Bathroom Amenities: Separate Shower
Bathroom in Basement: 0
Rooms: Loft,Study
Basement Description: Finished
Other Specifics
| 2 | |
| Concrete Perimeter | |
| Brick | |
| Balcony, Patio | |
| Pond(s) | |
| 50X125 | |
| Finished,Interior Stair | |
| Full | |
| Vaulted/Cathedral Ceilings, Hardwood Floors, First Floor Bedroom, First Floor Laundry, First Floor Full Bath | |
| — | |
| Not in DB | |
| Sidewalks, Street Lights, Street Paved | |
| — | |
| — | |
| — |
Tax History
| Year | Property Taxes |
|---|---|
| 2011 | $11,422 |
| 2018 | $13,951 |
| 2021 | $14,748 |
Contact Agent
Nearby Similar Homes
Nearby Sold Comparables
Contact Agent
Listing Provided By
Brush Hill, Inc., REALTORS








