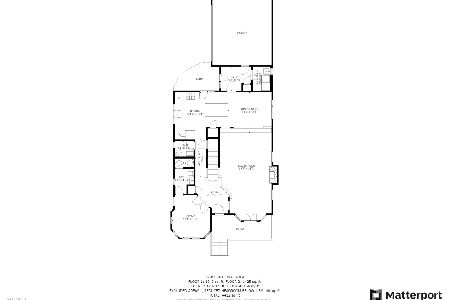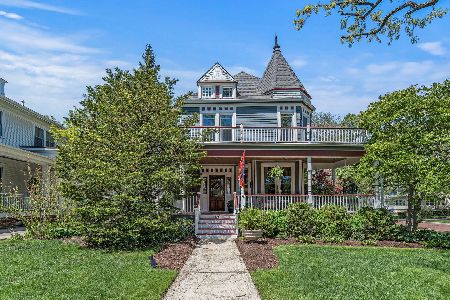4913 Parkway Drive, Downers Grove, Illinois 60515
$790,000
|
Sold
|
|
| Status: | Closed |
| Sqft: | 3,260 |
| Cost/Sqft: | $252 |
| Beds: | 4 |
| Baths: | 5 |
| Year Built: | 2005 |
| Property Taxes: | $13,951 |
| Days On Market: | 2837 |
| Lot Size: | 0,14 |
Description
Rare Opportunity ! Fabulous home in sought after DG's historic district "AND" on Prince Pond ! Custom built in 05 with Prince Pond's scenic views in mind, Great room, Master bedroom balcony, study & front porch all with pond views. Custom kitchen opens to great room with fireplace. First floor study doubles as a guest bedroom with full bath.,Volume ceilings in master bedroom. Jack n Jill bathroom. Huge bonus room with spiral stairs to third floor nook. Fabulous finished basement with second fireplace, game room, exercise area, work station and several great storage rooms. Professionally landscaped with natural stone entrance, paver driveway & children's play station in the yard. Commuters dream with a five minute walk to train & town ! Show with confidence !!
Property Specifics
| Single Family | |
| — | |
| — | |
| 2005 | |
| Full | |
| — | |
| No | |
| 0.14 |
| Du Page | |
| Prince Pond | |
| 0 / Not Applicable | |
| None | |
| Lake Michigan | |
| Public Sewer, Sewer-Storm | |
| 09910684 | |
| 0907217004 |
Nearby Schools
| NAME: | DISTRICT: | DISTANCE: | |
|---|---|---|---|
|
Grade School
Pierce Downer Elementary School |
58 | — | |
|
Middle School
Herrick Middle School |
58 | Not in DB | |
|
High School
North High School |
99 | Not in DB | |
Property History
| DATE: | EVENT: | PRICE: | SOURCE: |
|---|---|---|---|
| 2 Aug, 2011 | Sold | $700,000 | MRED MLS |
| 8 Jun, 2011 | Under contract | $725,000 | MRED MLS |
| — | Last price change | $769,000 | MRED MLS |
| 10 May, 2010 | Listed for sale | $799,000 | MRED MLS |
| 31 May, 2018 | Sold | $790,000 | MRED MLS |
| 15 Apr, 2018 | Under contract | $819,900 | MRED MLS |
| 10 Apr, 2018 | Listed for sale | $819,900 | MRED MLS |
| 13 Oct, 2021 | Sold | $925,000 | MRED MLS |
| 13 Oct, 2021 | Under contract | $925,000 | MRED MLS |
| 17 Sep, 2021 | Listed for sale | $925,000 | MRED MLS |
Room Specifics
Total Bedrooms: 4
Bedrooms Above Ground: 4
Bedrooms Below Ground: 0
Dimensions: —
Floor Type: Carpet
Dimensions: —
Floor Type: Carpet
Dimensions: —
Floor Type: Carpet
Full Bathrooms: 5
Bathroom Amenities: Separate Shower
Bathroom in Basement: 1
Rooms: Loft,Study
Basement Description: Finished
Other Specifics
| 2 | |
| Concrete Perimeter | |
| Brick | |
| Balcony, Patio | |
| Pond(s) | |
| 50X125 | |
| Finished,Interior Stair | |
| Full | |
| Vaulted/Cathedral Ceilings, Hardwood Floors, First Floor Bedroom, First Floor Laundry, First Floor Full Bath | |
| — | |
| Not in DB | |
| Sidewalks, Street Lights, Street Paved | |
| — | |
| — | |
| Gas Log |
Tax History
| Year | Property Taxes |
|---|---|
| 2011 | $11,422 |
| 2018 | $13,951 |
| 2021 | $14,748 |
Contact Agent
Nearby Similar Homes
Nearby Sold Comparables
Contact Agent
Listing Provided By
Platinum Partners Realtors








