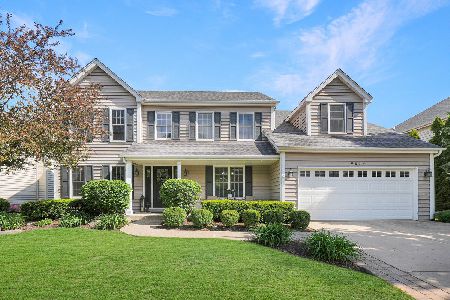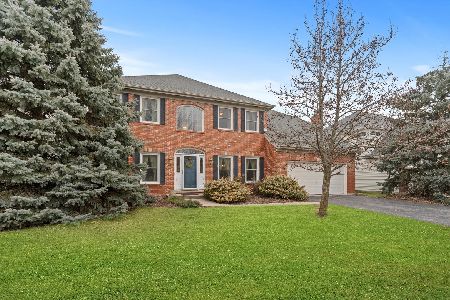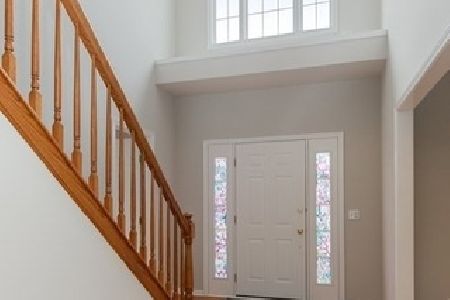4923 Clearwater Lane, Naperville, Illinois 60564
$386,500
|
Sold
|
|
| Status: | Closed |
| Sqft: | 2,876 |
| Cost/Sqft: | $146 |
| Beds: | 4 |
| Baths: | 3 |
| Year Built: | 1999 |
| Property Taxes: | $9,672 |
| Days On Market: | 5402 |
| Lot Size: | 0,22 |
Description
Brick front Georgian w/ great open views backing to pond * 9ft ceilings * Custom Maple cabinets, hardwood floor, center island & spacious breakfast area *1st floor den * Extensive trim & millwork * Family room w/ fireplace * Master suite w/ luxurious bath, walk-in shower, tall vanity * Large paver patio * New family room windows* All Appliances included * Pro Landscaped * Attention to Detail * Neighborhood elementary
Property Specifics
| Single Family | |
| — | |
| Georgian | |
| 1999 | |
| Partial | |
| — | |
| Yes | |
| 0.22 |
| Will | |
| Harmony Grove | |
| 155 / Annual | |
| Insurance,Other | |
| Lake Michigan | |
| Public Sewer, Sewer-Storm | |
| 07807726 | |
| 0701153060060000 |
Nearby Schools
| NAME: | DISTRICT: | DISTANCE: | |
|---|---|---|---|
|
Grade School
Kendall Elementary School |
204 | — | |
|
Middle School
Crone Middle School |
204 | Not in DB | |
|
High School
Neuqua Valley High School |
204 | Not in DB | |
Property History
| DATE: | EVENT: | PRICE: | SOURCE: |
|---|---|---|---|
| 15 Jun, 2009 | Sold | $420,000 | MRED MLS |
| 30 Apr, 2009 | Under contract | $444,900 | MRED MLS |
| — | Last price change | $449,900 | MRED MLS |
| 3 Nov, 2008 | Listed for sale | $449,900 | MRED MLS |
| 2 Sep, 2011 | Sold | $386,500 | MRED MLS |
| 23 Jul, 2011 | Under contract | $418,800 | MRED MLS |
| 16 May, 2011 | Listed for sale | $418,800 | MRED MLS |
Room Specifics
Total Bedrooms: 4
Bedrooms Above Ground: 4
Bedrooms Below Ground: 0
Dimensions: —
Floor Type: Carpet
Dimensions: —
Floor Type: Carpet
Dimensions: —
Floor Type: Carpet
Full Bathrooms: 3
Bathroom Amenities: Whirlpool,Separate Shower,Double Sink,European Shower
Bathroom in Basement: 0
Rooms: Den
Basement Description: Unfinished
Other Specifics
| 2 | |
| Concrete Perimeter | |
| Concrete | |
| Patio, Brick Paver Patio, Storms/Screens | |
| Landscaped,Pond(s),Water View | |
| 70X141X70X139 | |
| Unfinished | |
| Full | |
| Vaulted/Cathedral Ceilings, Skylight(s), Hardwood Floors, First Floor Laundry | |
| Double Oven, Microwave, Dishwasher, Refrigerator, Washer, Dryer, Disposal | |
| Not in DB | |
| Sidewalks, Street Lights, Street Paved | |
| — | |
| — | |
| Wood Burning, Gas Starter |
Tax History
| Year | Property Taxes |
|---|---|
| 2009 | $9,418 |
| 2011 | $9,672 |
Contact Agent
Nearby Similar Homes
Nearby Sold Comparables
Contact Agent
Listing Provided By
john greene Realtor









