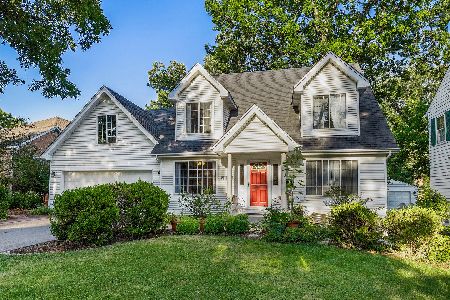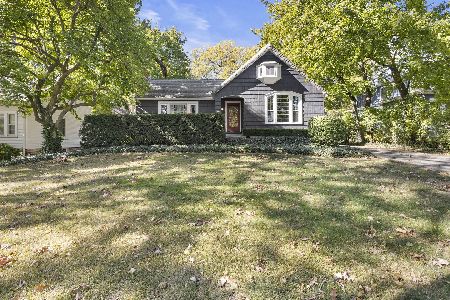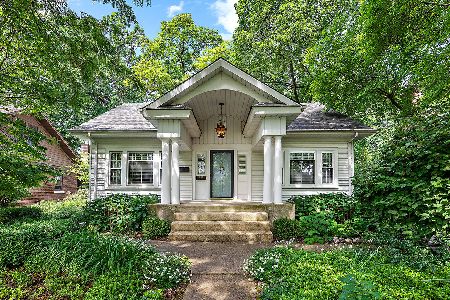4915 Seeley Avenue, Downers Grove, Illinois 60515
$1,460,000
|
Sold
|
|
| Status: | Closed |
| Sqft: | 4,478 |
| Cost/Sqft: | $335 |
| Beds: | 5 |
| Baths: | 6 |
| Year Built: | 2015 |
| Property Taxes: | $20,436 |
| Days On Market: | 2924 |
| Lot Size: | 0,28 |
Description
Drawing attention of passersby, this coastal-inspired home on prestigious Seeley Avenue features a commanding presence with elegant appointments in the Pierce Downer's neighborhood. Impeccably designed with couture finishes & over 6500 sq feet of living space on four levels. Dramatic ceiling height and details, extensive millwork, custom window treatments and built-ins. Gourmet kitchen w/two islands & eat-in area opens to family room w/fireplace & coffered ceiling. Master suite has cathedral ceilings w/custom his/her closets & lavish spa marble bath. Third floor complete w/en suite bedroom. Lower level has 11 ft. ceilings, media room, built-in wet bar, full bath & sports arena. Exterior complete w/gables, copper gutters & cupola, wraparound bluestone front porch & cedar shake roof. Outdoors is an Entertainer's delight w/built-in grill, fieldstone fireplace, bluestone patio & pergola. This elevated technology smart home is walkable to trains, schools and town!
Property Specifics
| Single Family | |
| — | |
| Other | |
| 2015 | |
| Full | |
| — | |
| No | |
| 0.28 |
| Du Page | |
| — | |
| 0 / Not Applicable | |
| None | |
| Lake Michigan | |
| Public Sewer | |
| 09834597 | |
| 0907209033 |
Nearby Schools
| NAME: | DISTRICT: | DISTANCE: | |
|---|---|---|---|
|
Grade School
Pierce Downer Elementary School |
58 | — | |
|
Middle School
Herrick Middle School |
58 | Not in DB | |
|
High School
North High School |
99 | Not in DB | |
Property History
| DATE: | EVENT: | PRICE: | SOURCE: |
|---|---|---|---|
| 4 May, 2018 | Sold | $1,460,000 | MRED MLS |
| 20 Feb, 2018 | Under contract | $1,499,000 | MRED MLS |
| 16 Jan, 2018 | Listed for sale | $1,499,000 | MRED MLS |
Room Specifics
Total Bedrooms: 5
Bedrooms Above Ground: 5
Bedrooms Below Ground: 0
Dimensions: —
Floor Type: Hardwood
Dimensions: —
Floor Type: Hardwood
Dimensions: —
Floor Type: Hardwood
Dimensions: —
Floor Type: —
Full Bathrooms: 6
Bathroom Amenities: Separate Shower,Double Sink,Soaking Tub
Bathroom in Basement: 1
Rooms: Recreation Room,Breakfast Room,Office,Study,Foyer,Mud Room,Storage,Game Room,Bedroom 5
Basement Description: Finished
Other Specifics
| 2 | |
| — | |
| Concrete | |
| Patio, Porch, Outdoor Fireplace | |
| Landscaped | |
| 60X200 | |
| — | |
| Full | |
| Vaulted/Cathedral Ceilings, Bar-Dry, Hardwood Floors, Second Floor Laundry | |
| Range, Microwave, Dishwasher, High End Refrigerator, Washer, Dryer, Disposal, Stainless Steel Appliance(s), Wine Refrigerator | |
| Not in DB | |
| Sidewalks | |
| — | |
| — | |
| — |
Tax History
| Year | Property Taxes |
|---|---|
| 2018 | $20,436 |
Contact Agent
Nearby Similar Homes
Nearby Sold Comparables
Contact Agent
Listing Provided By
d'aprile properties










